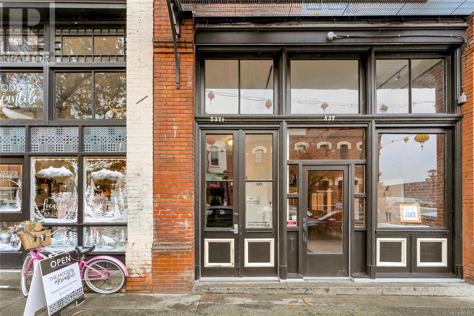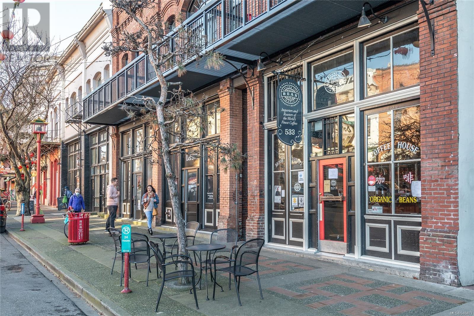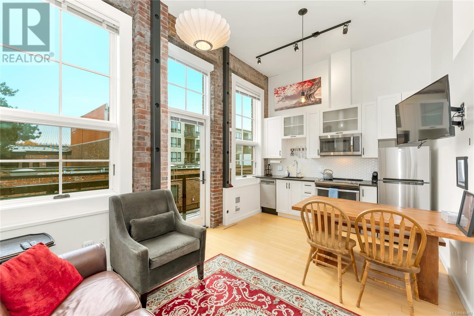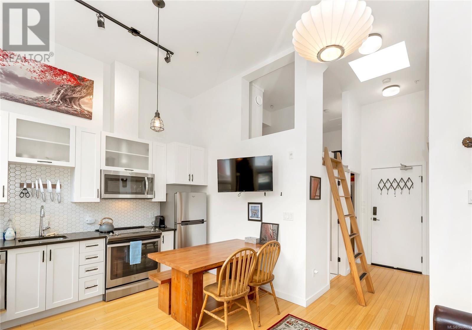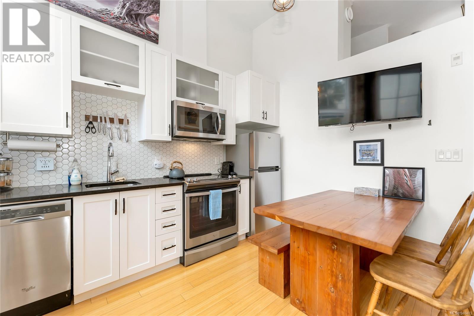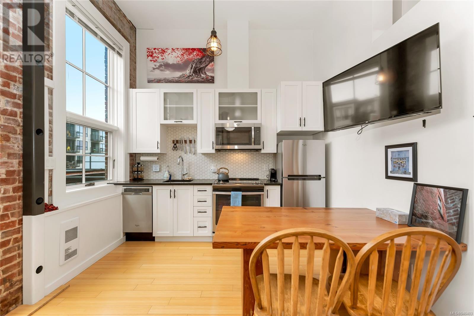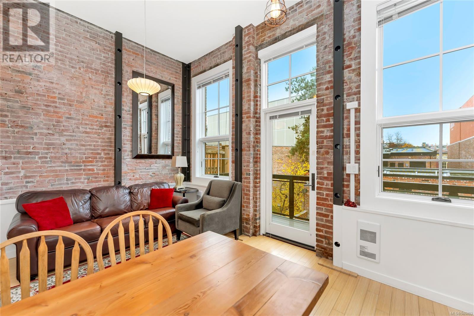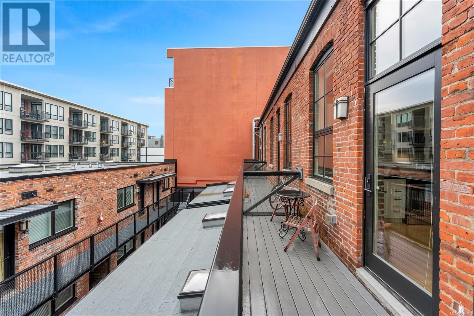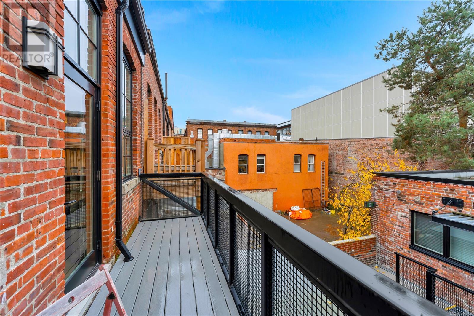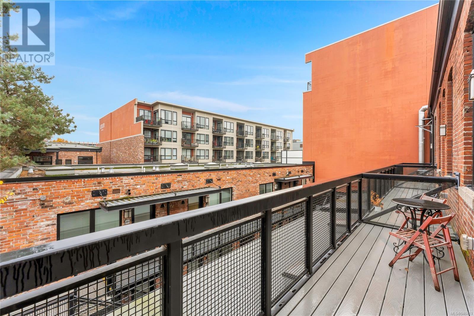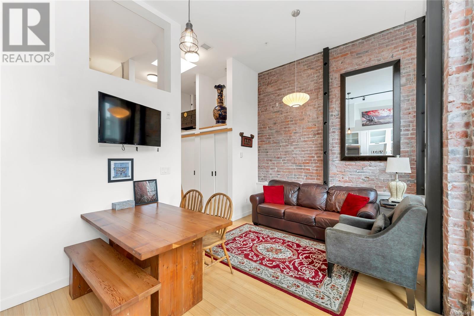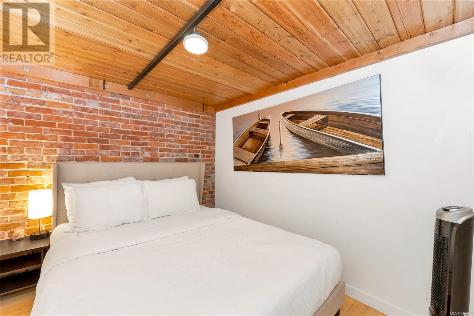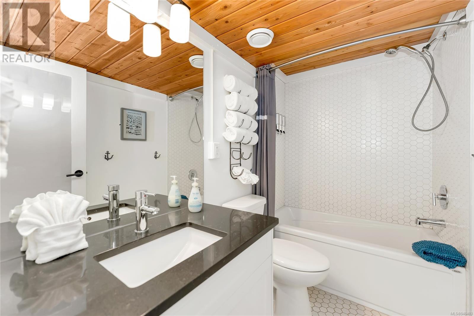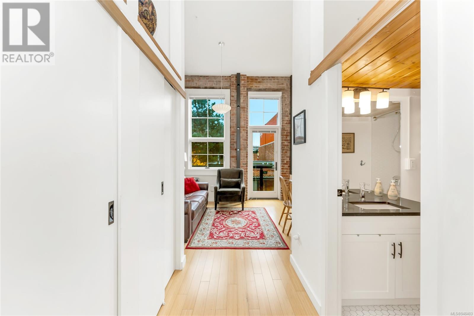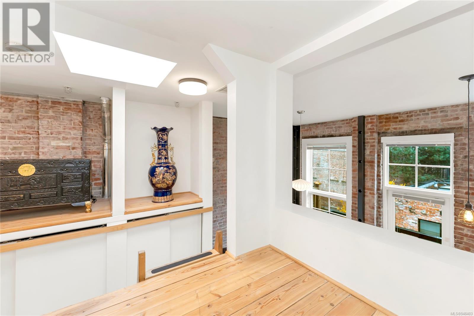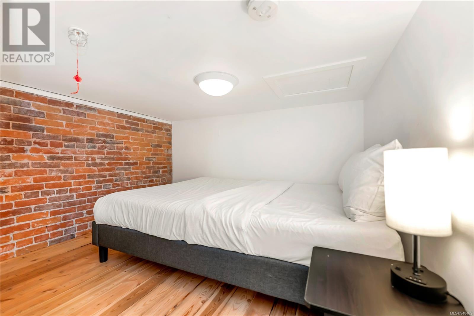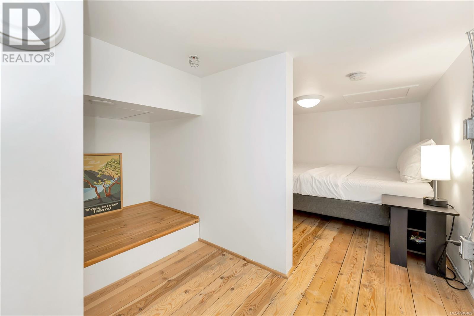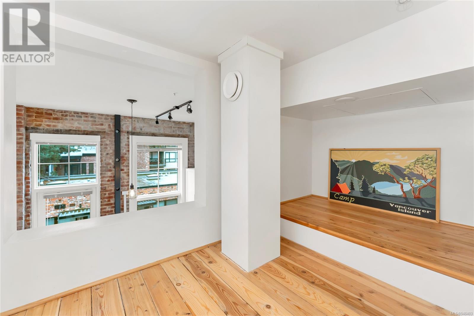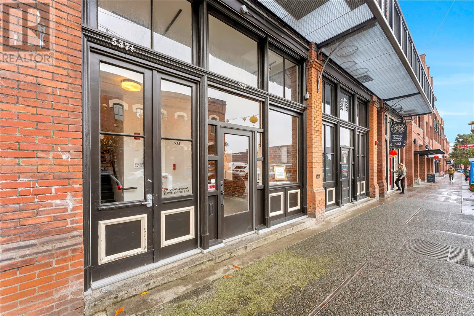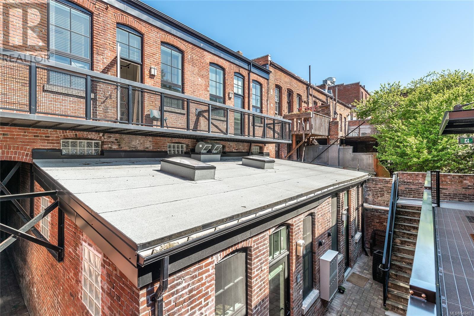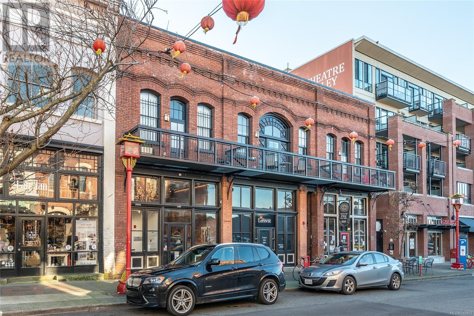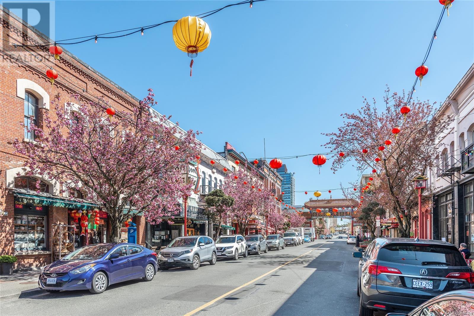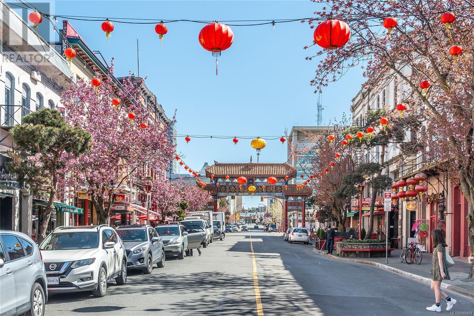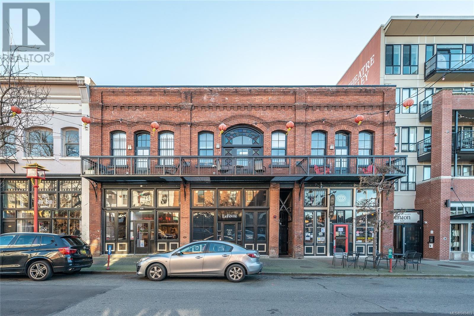- British Columbia
- Victoria
535 Fisgard St
CAD$499,900
CAD$499,900 Asking price
208 535 Fisgard StVictoria, British Columbia, V8W1R3
Delisted · Delisted ·
11| 440 sqft
Listing information last updated on Wed Mar 13 2024 08:39:05 GMT-0400 (Eastern Daylight Time)

Open Map
Log in to view more information
Go To LoginSummary
ID948403
StatusDelisted
Ownership TypeStrata
Brokered ByRennie & Associates Realty Ltd.
TypeResidential Apartment
AgeConstructed Date: 2017
Land Size440 sqft
Square Footage440 sqft
RoomsBed:1,Bath:1
Maint Fee243.08 / Monthly
Virtual Tour
Detail
Building
Bathroom Total1
Bedrooms Total1
Architectural StyleOther
Constructed Date2017
Cooling TypeSee Remarks
Fireplace PresentFalse
Fire ProtectionSprinkler System-Fire
Heating TypeForced air,Heat Pump
Size Interior440 sqft
Total Finished Area440 sqft
TypeApartment
Land
Size Total440 sqft
Size Total Text440 sqft
Acreagefalse
Size Irregular440
Surrounding
Community FeaturesPets Allowed With Restrictions,Family Oriented
Zoning TypeResidential
FireplaceFalse
HeatingForced air,Heat Pump
Unit No.208
Prop MgmtBrown Bros
Remarks
A unique heritage loft suite in the heart of Historic Victoria, BC! Exposed brick, high ceilings, and stylish archways are charming additions to this modern 2-level home. This 1 bed plus den suite features stainless steel appliances and quartz countertops, beautiful wooden floors throughout, and a 4-piece bathroom with soaker tub. Excellent sources of natural light are spread throughout the open-concept space with its skylight on the high ceiling and large windows that overlook the spacious balcony. Enjoy the convenience of living downtown in the heart of Victoria's historic Chinatown. A perfect investment opportunity and well-suited for any working professional. (id:22211)
The listing data above is provided under copyright by the Canada Real Estate Association.
The listing data is deemed reliable but is not guaranteed accurate by Canada Real Estate Association nor RealMaster.
MLS®, REALTOR® & associated logos are trademarks of The Canadian Real Estate Association.
Location
Province:
British Columbia
City:
Victoria
Community:
Downtown
Room
Room
Level
Length
Width
Area
Den
Second
8.99
8.01
71.96
9 ft x 8 ft
Balcony
Main
19.00
4.99
94.73
19 ft x 5 ft
Kitchen
Main
10.01
4.00
40.05
10 ft x 4 ft
Dining
Main
10.01
4.99
49.90
10 ft x 5 ft
Living
Main
10.01
8.01
80.11
10 ft x 8 ft
Bathroom
Main
NaN
4-Piece
Bedroom
Main
8.99
8.01
71.96
9 ft x 8 ft


