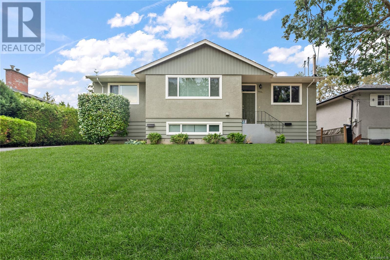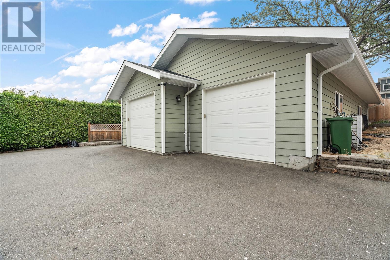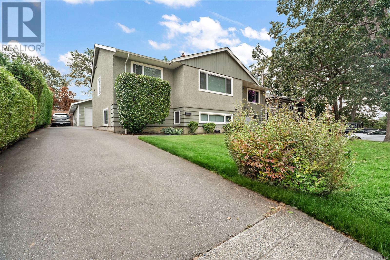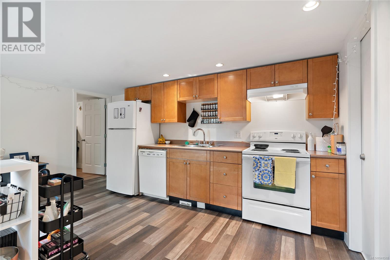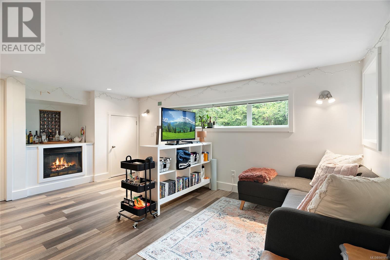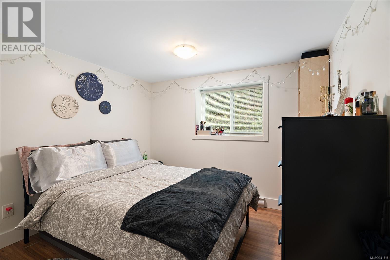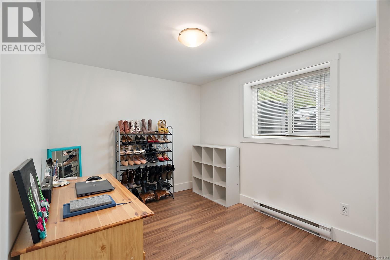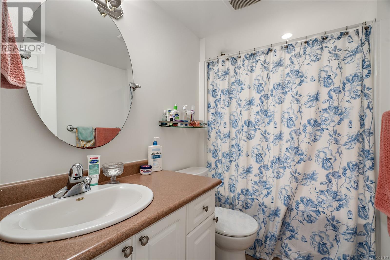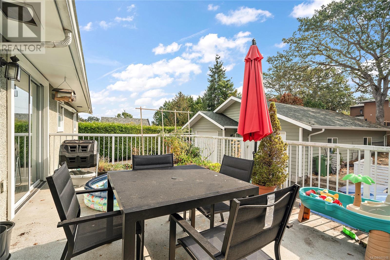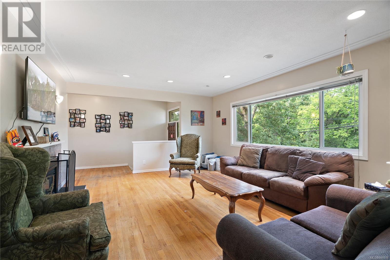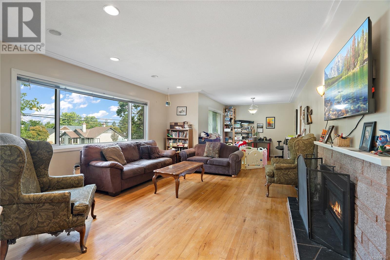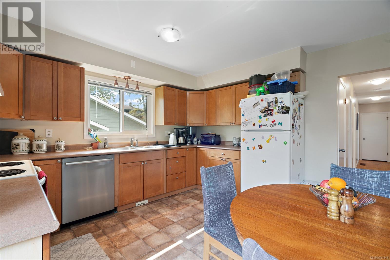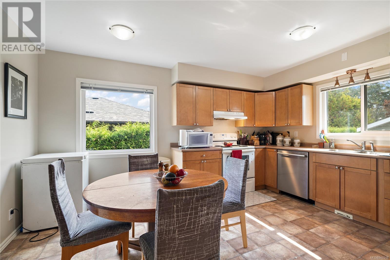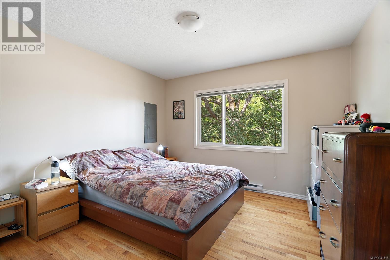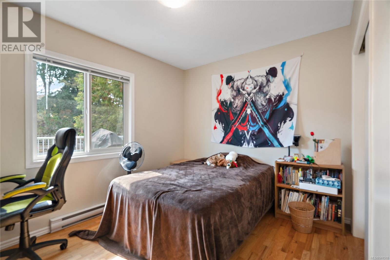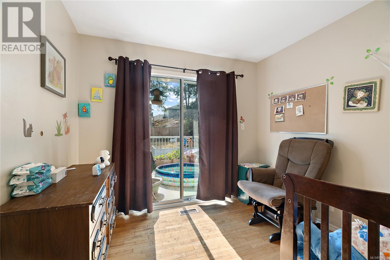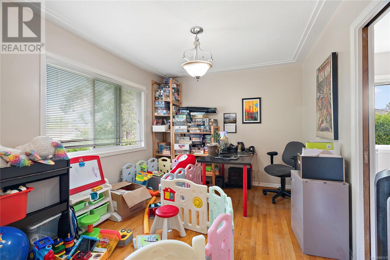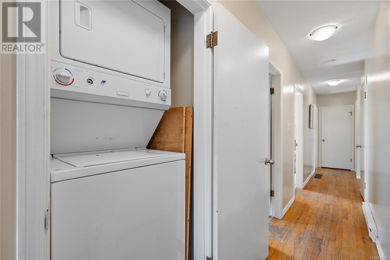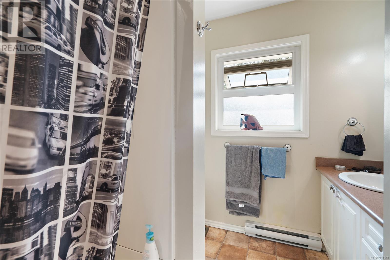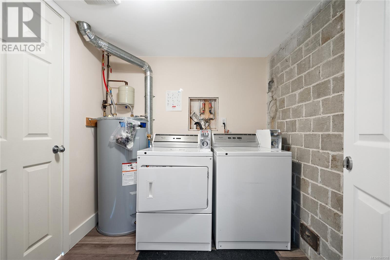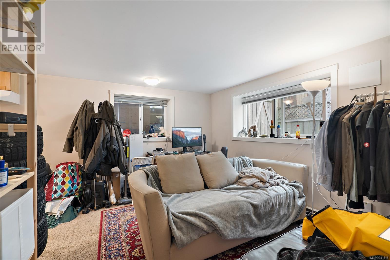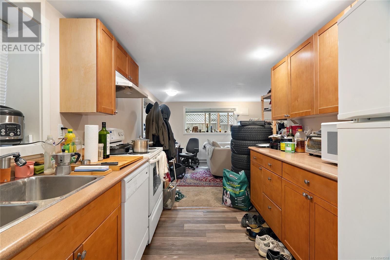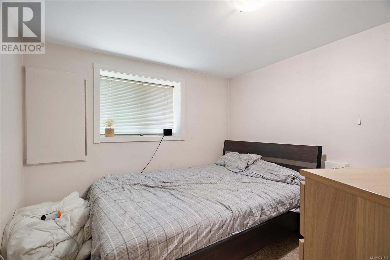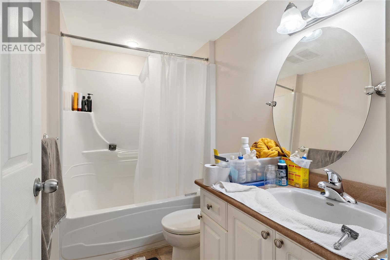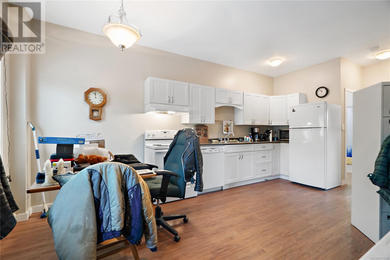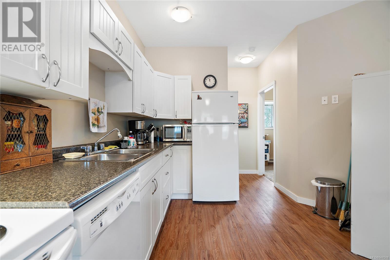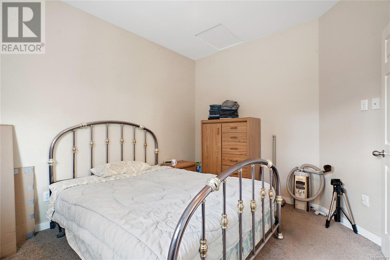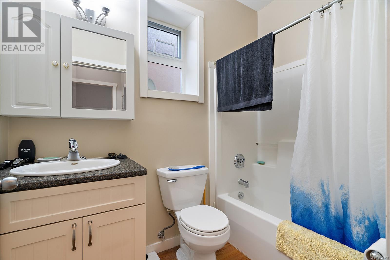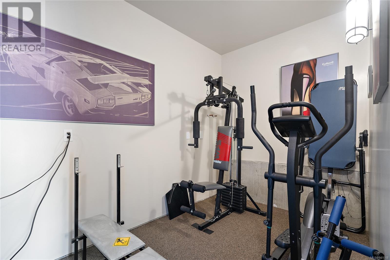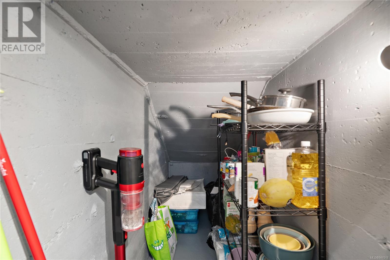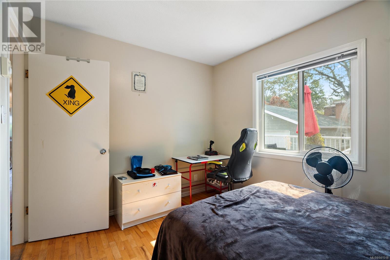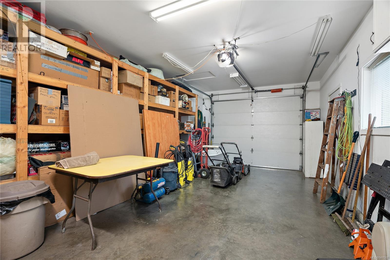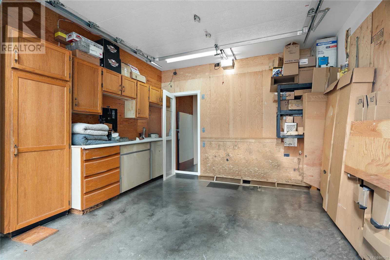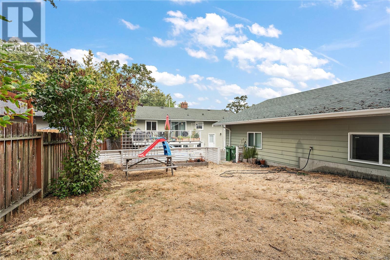- British Columbia
- Victoria
2981/2979 Harriet Rd S
CAD$1,850,000
CAD$1,850,000 Asking price
2981/2979 Harriet Rd SVictoria, British Columbia, V9A1T2
Delisted
744| 3574 sqft
Listing information last updated on Thu Feb 01 2024 19:29:31 GMT-0500 (Eastern Standard Time)

Open Map
Log in to view more information
Go To LoginSummary
ID941518
StatusDelisted
Ownership TypeFreehold
Brokered ByColdwell Banker Oceanside Real Estate
TypeResidential House,Duplex
AgeConstructed Date: 1961
Land Size8450 sqft
Square Footage3574 sqft
RoomsBed:7,Bath:4
Virtual Tour
Detail
Building
Bathroom Total4
Bedrooms Total7
AppliancesRefrigerator,Stove,Washer,Dryer
Constructed Date1961
Cooling TypeNone
Fireplace PresentTrue
Fireplace Total1
Fire ProtectionFire alarm system
Heating FuelElectric
Size Interior3574 sqft
Total Finished Area3074 sqft
TypeDuplex
Land
Size Total8450 sqft
Size Total Text8450 sqft
Acreagefalse
Size Irregular8450
Surrounding
Zoning TypeDuplex
FireplaceTrue
Remarks
Discover Your Dream Revenue Duplex or Family Home with a Stylish In-Law suite just steps to the Gorge Waterway! As you ascend the staircase, you'll find three spacious bedrooms on the main level, each designed to provide comfort and tranquility. You'll be greeted by an inviting living room filled with natural light. The open floor plan seamlessly connects the living, dining, and kitchen areas, providing ample space for family gatherings and entertaining guests. The heart of this home is the kitchen, featuring ample countertop space, stainless steel appliances, and plenty of cabinet space. Step outside into your private backyard deck, perfect for entertaining, gardening or relaxation. On the lower level this home offers two separate suites, a 1 bed 1 bath and a 2 bed 1 bath. This home generates significant revenue and has seen steady yearly property value increases! This revenue property also offers a 1 bedroom, 1 bathroom in-law suite thoughtfully located within the vast garage space. This versatile space is perfect for accommodating extended family, providing privacy and independence while maintaining close proximity. Alternatively, the suite can generate substantial rental income, allowing you to make the most of your investment. Garage Space: The garage itself offers far more than just parking. With ample room for your vehicles and a dedicated workshop area and workout area, it's a perfect addition to this property. Situated in the highly sought-after SW Gorge area, you'll enjoy the best of both worlds – serene surroundings and urban conveniences. Explore nearby parks, trails, and the stunning Gorge Waterway, perfect for outdoor enthusiasts. Yet, with easy and close access to downtown Victoria, Uptown Mall, Tillicum Mall, dining, and entertainment! (id:22211)
The listing data above is provided under copyright by the Canada Real Estate Association.
The listing data is deemed reliable but is not guaranteed accurate by Canada Real Estate Association nor RealMaster.
MLS®, REALTOR® & associated logos are trademarks of The Canadian Real Estate Association.
Location
Province:
British Columbia
City:
Victoria
Community:
Burnside
Room
Room
Level
Length
Width
Area
Dining
Lower
6.99
8.01
55.94
7 ft x 8 ft
Living
Lower
8.99
8.01
71.96
9 ft x 8 ft
Kitchen
Lower
12.01
4.99
59.88
12 ft x 5 ft
Bathroom
Lower
6.99
4.99
34.85
7 ft x 5 ft
Bedroom
Lower
8.99
10.01
89.95
9 ft x 10 ft
Bedroom
Lower
8.99
8.01
71.96
9 ft x 8 ft
Bathroom
Lower
6.00
6.99
41.96
6 ft x 7 ft
Kitchen
Lower
10.99
8.01
87.98
11 ft x 8 ft
Living
Lower
10.99
6.99
76.81
11 ft x 7 ft
Bedroom
Lower
8.99
10.01
89.95
9 ft x 10 ft
Primary Bedroom
Main
10.99
10.99
120.80
11 ft x 11 ft
Bathroom
Main
6.00
6.99
41.96
6 ft x 7 ft
Bedroom
Main
10.99
8.99
98.80
11 ft x 9 ft
Bedroom
Main
10.01
8.99
89.95
10 ft x 9 ft
Kitchen
Main
12.01
14.99
180.04
12 ft x 15 ft
Dining
Main
12.01
10.01
120.16
12 ft x 10 ft
Living
Main
16.99
14.01
238.08
17 ft x 14 ft
Entrance
Main
4.99
8.01
39.92
5 ft x 8 ft
Hobby
Other
12.99
6.99
90.79
13 ft x 7 ft
Bathroom
Auxiliary Building
6.00
8.01
48.06
6 ft x 8 ft
Bedroom
Auxiliary Building
12.99
10.01
130.01
13 ft x 10 ft
Kitchen
Auxiliary Building
12.99
6.99
90.79
13 ft x 7 ft
Dining
Auxiliary Building
8.01
6.99
55.94
8 ft x 7 ft
Living
Auxiliary Building
12.99
10.01
130.01
13 ft x 10 ft

