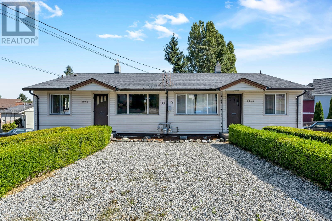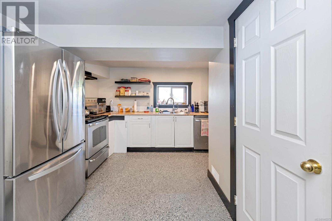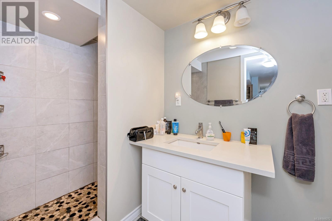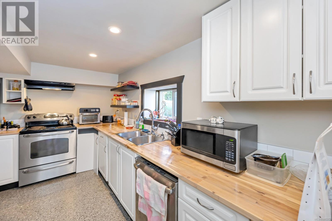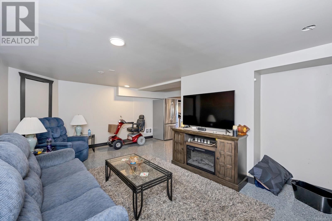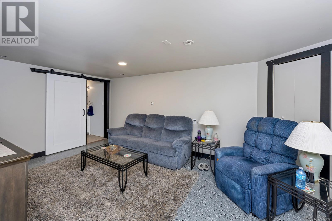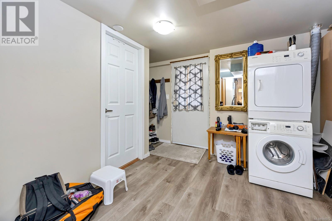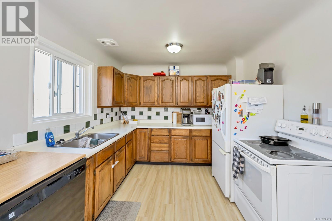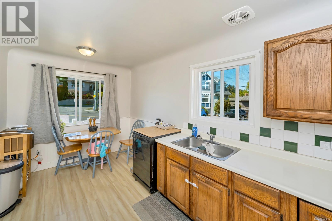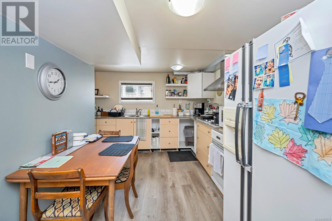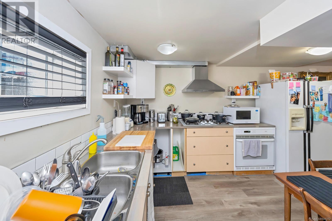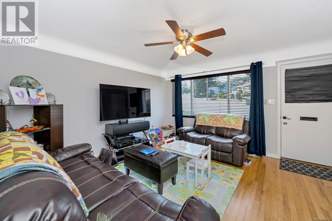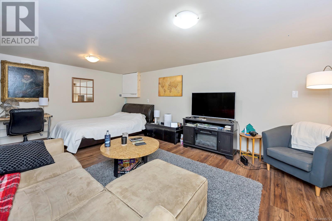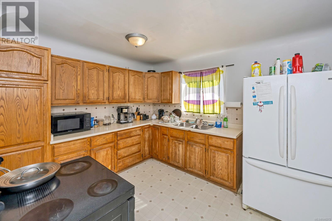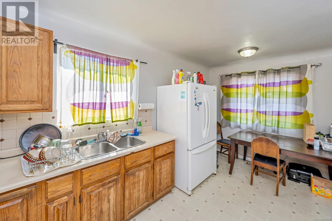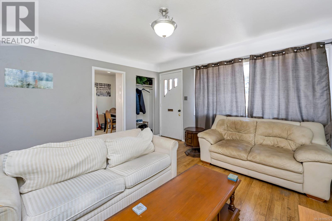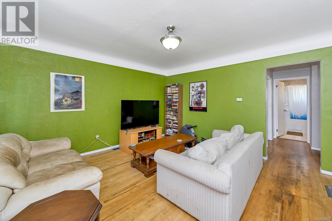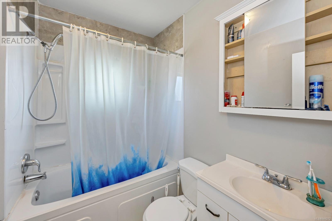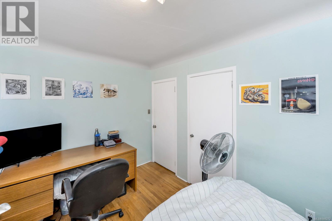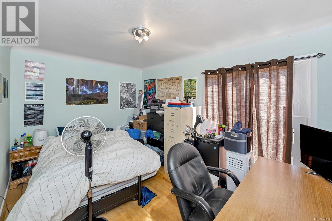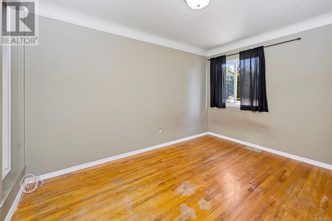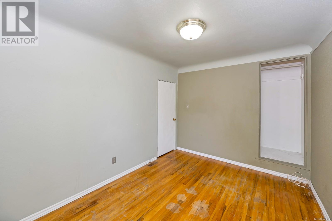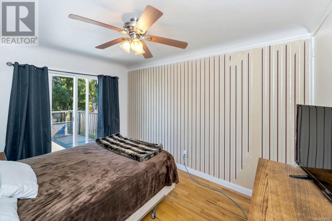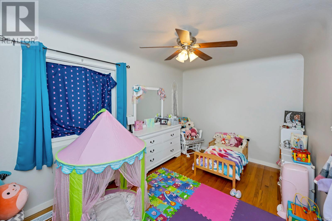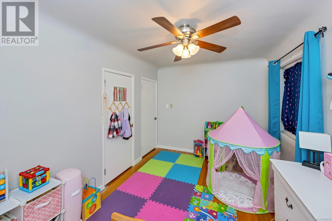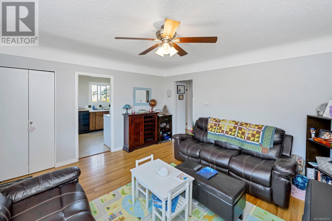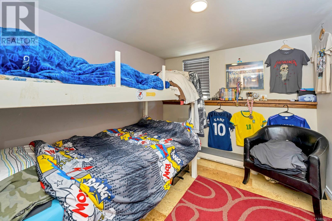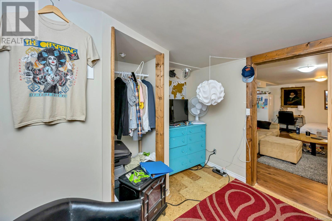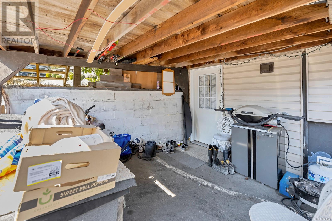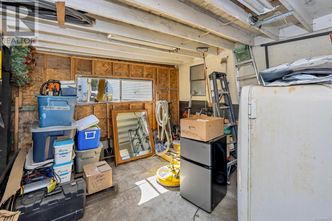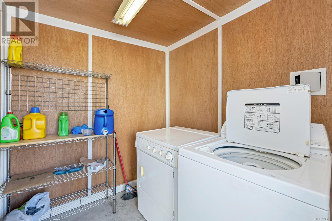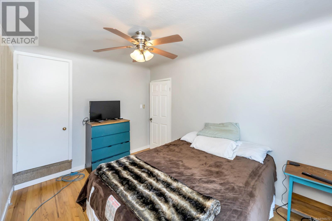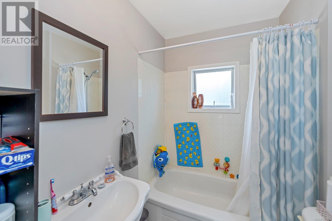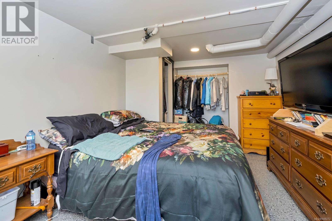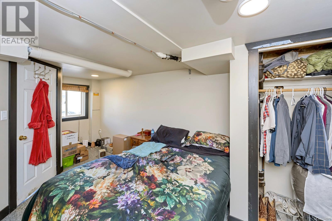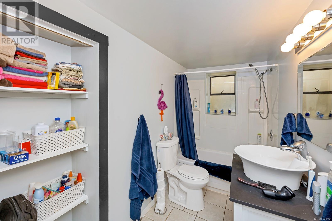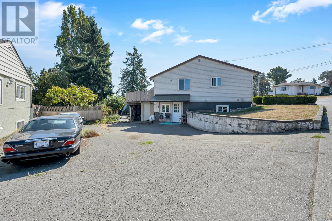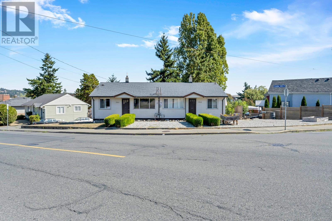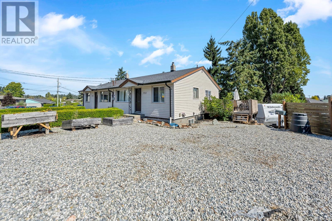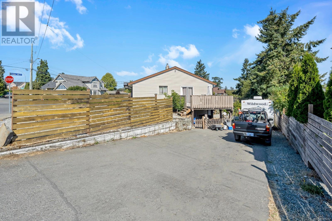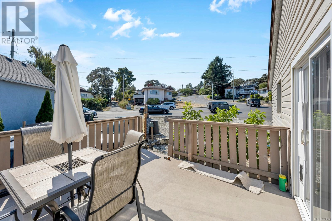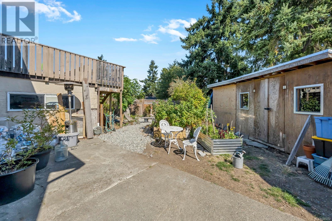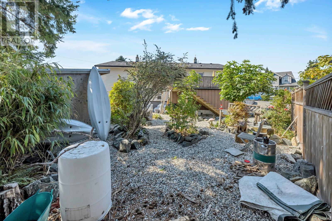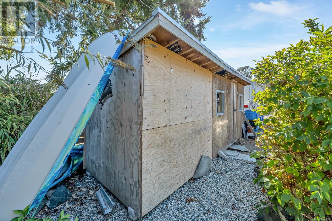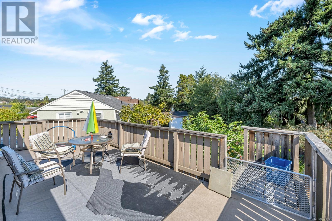- British Columbia
- Victoria
2945/2947 Cedar Hill Rd
CAD$1,325,000
CAD$1,325,000 Asking price
2945/2947 Cedar Hill RdVictoria, British Columbia, V8T3H8
Delisted · Delisted ·
646| 3078 sqft
Listing information last updated on Wed Jan 17 2024 20:16:07 GMT-0500 (Eastern Standard Time)

Open Map
Log in to view more information
Go To LoginSummary
ID948272
StatusDelisted
Ownership TypeFreehold
Brokered ByRoyal LePage Coast Capital - Chatterton
TypeResidential House,Duplex
AgeConstructed Date: 1957
Land Size8656 sqft
Square Footage3078 sqft
RoomsBed:6,Bath:4
Virtual Tour
Detail
Building
Bathroom Total4
Bedrooms Total6
Constructed Date1957
Cooling TypeCentral air conditioning
Fireplace PresentFalse
Heating FuelElectric,Natural gas
Heating TypeBaseboard heaters,Forced air
Size Interior3078 sqft
Total Finished Area3001 sqft
TypeDuplex
Land
Size Total8656 sqft
Size Total Text8656 sqft
Acreagefalse
Size Irregular8656
Surrounding
Zoning TypeResidential
Other
FeaturesCurb & gutter,Corner Site,Other
FireplaceFalse
HeatingBaseboard heaters,Forced air
Remarks
ATTENTION INVESTORS! Location is everything! Welcome to 2945 & 2947 Cedar Hill Road. A duplex-zoned updated home with incredible revenue potential. This RARE side-by-side Duplex - each with lower in-law accommodation, contains 2 civic addresses and is conveniently located in a central location close to UVIC, Camosun College, Downtown Victoria, Cedar Hill Golf Course and Hillside Mall. This flexible revenue property has a fantastic functional layout and good rental income potential. Upstairs boasts side-by-side identical accommodations, both two bedrooms, 1 bath, and 769sq.ft each. Lower inlaws are 1 bedroom 1 bath w/ gas appliances. Large 8600+ sq ft lot with walk-out lower floor into the private level yard with a large shed, lots of covered storage, and two separate large driveways - Both can park RV's. Plenty of street parking, and lots of flexible options for a growing family or investor. (id:22211)
The listing data above is provided under copyright by the Canada Real Estate Association.
The listing data is deemed reliable but is not guaranteed accurate by Canada Real Estate Association nor RealMaster.
MLS®, REALTOR® & associated logos are trademarks of The Canadian Real Estate Association.
Location
Province:
British Columbia
City:
Victoria
Community:
Oaklands
Room
Room
Level
Length
Width
Area
Entrance
Lower
11.58
8.66
100.31
11'7 x 8'8
Kitchen
Lower
11.75
14.01
164.54
11'9 x 14'0
Dining
Lower
11.84
8.50
100.64
11'10 x 8'6
Living
Lower
12.01
10.01
120.16
12'0 x 10'0
Bathroom
Lower
NaN
3-Piece
Bedroom
Lower
12.34
9.58
118.18
12'4 x 9'7
Unfinished
Lower
6.76
5.25
35.48
6'9 x 5'3
Kitchen
Lower
9.25
14.76
136.59
9'3 x 14'9
Dining
Lower
14.24
8.60
122.39
14'3 x 8'7
Living
Lower
10.66
8.99
95.85
10'8 x 9'0
Entrance
Lower
5.35
8.23
44.04
5'4 x 8'3
Bathroom
Lower
NaN
4-Piece
Bedroom
Lower
11.09
10.17
112.78
11'1 x 10'2
Laundry
Lower
7.41
7.41
54.98
7'5 x 7'5
Storage
Lower
12.01
11.68
140.25
12'0 x 11'8
Eating area
Main
8.07
4.33
34.95
8'1 x 4'4
Kitchen
Main
10.01
10.99
109.98
10'0 x 11'0
Entrance
Main
4.82
4.49
21.68
4'10 x 4'6
Living
Main
14.01
13.32
186.61
14'0 x 13'4
Bathroom
Main
NaN
4-Piece
Bathroom
Main
NaN
4-Piece
Primary Bedroom
Main
9.42
13.58
127.89
9'5 x 13'7
Bedroom
Main
9.09
12.50
113.60
9'1 x 12'6
Entrance
Main
4.82
4.49
21.68
4'10 x 4'6
Living
Main
14.01
13.32
186.61
14'0 x 13'4
Eating area
Main
8.07
4.33
34.95
8'1 x 4'4
Kitchen
Main
10.01
10.99
109.98
10'0 x 11'0
Bedroom
Main
9.09
12.50
113.60
9'1 x 12'6
Primary Bedroom
Main
9.42
13.58
127.89
9'5 x 13'7
Other
Auxiliary Building
18.83
6.07
114.30
18'10 x 6'1

