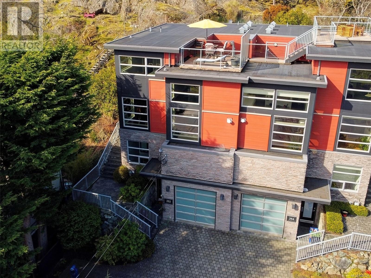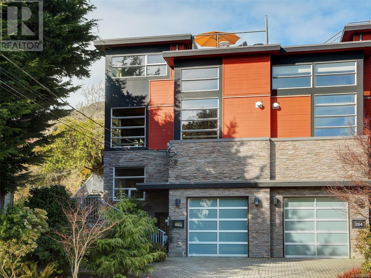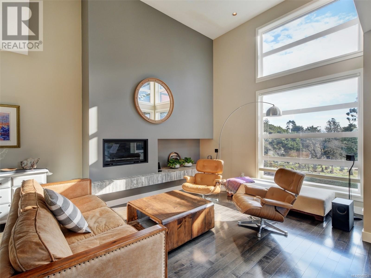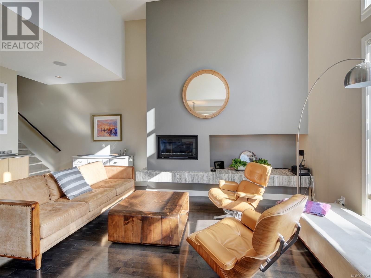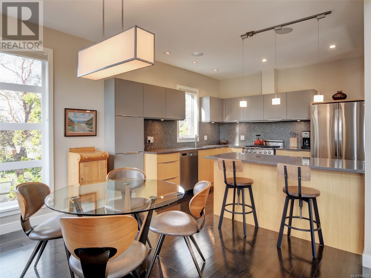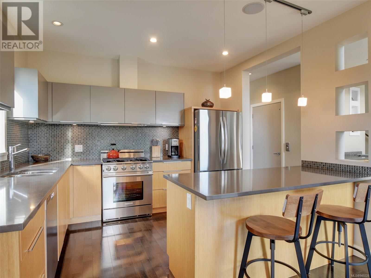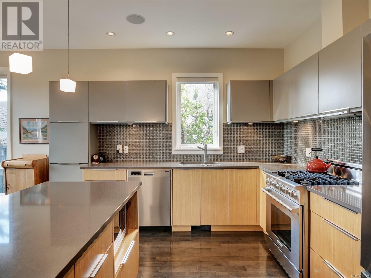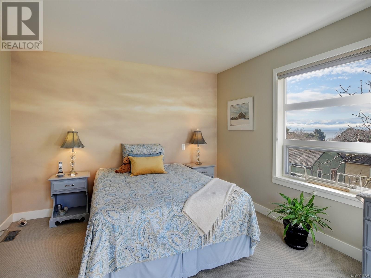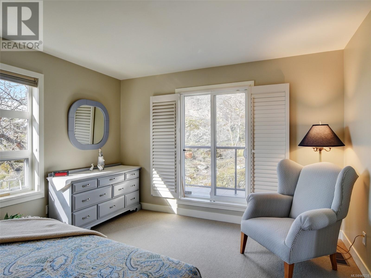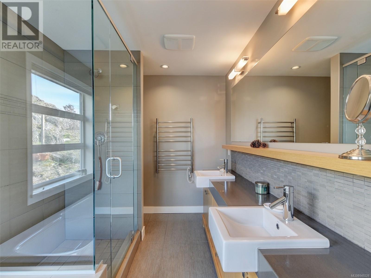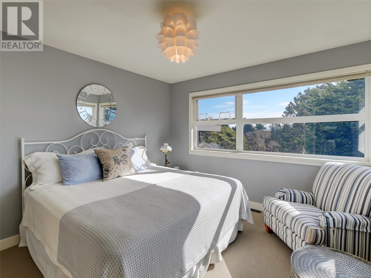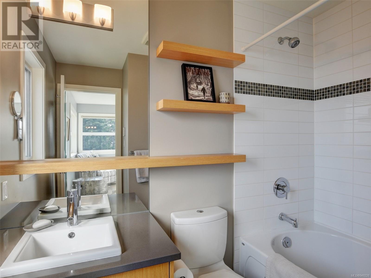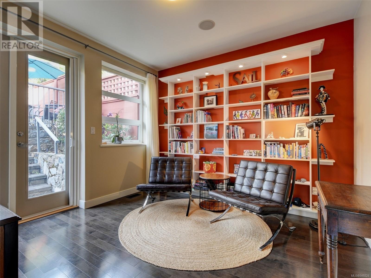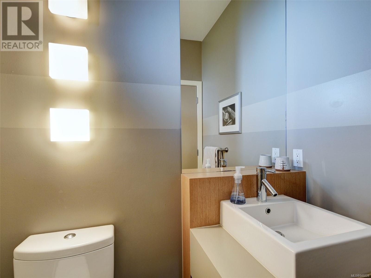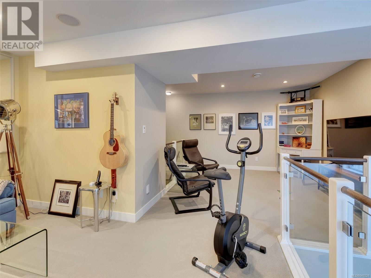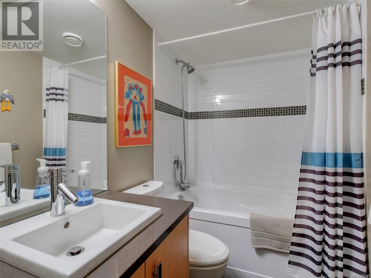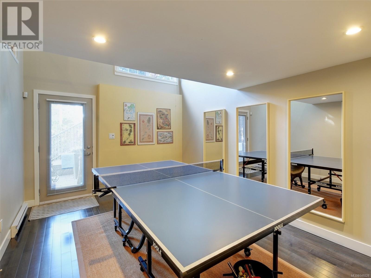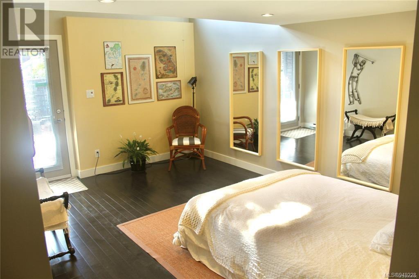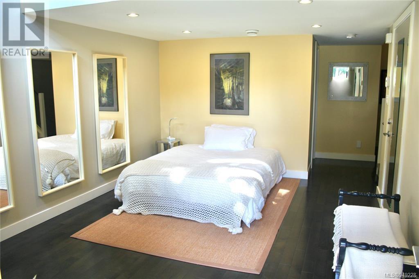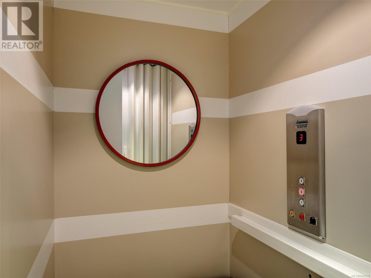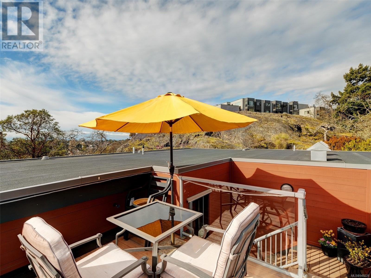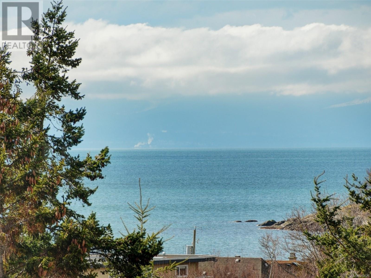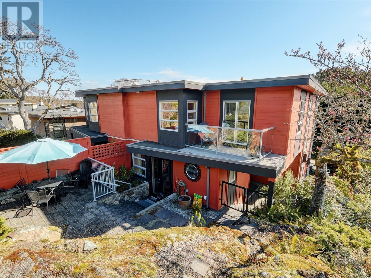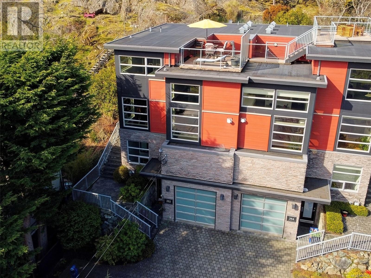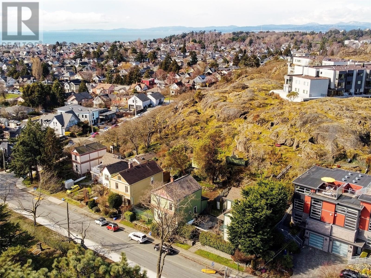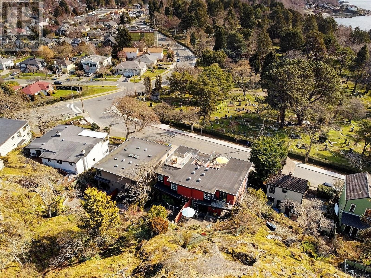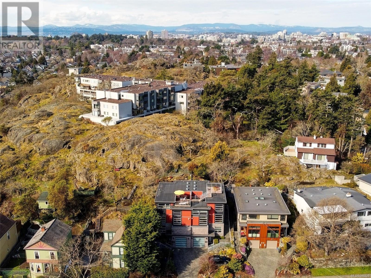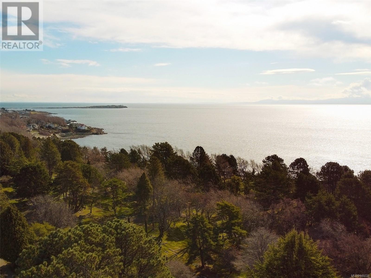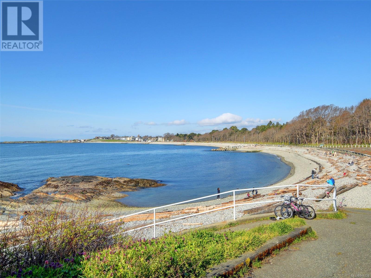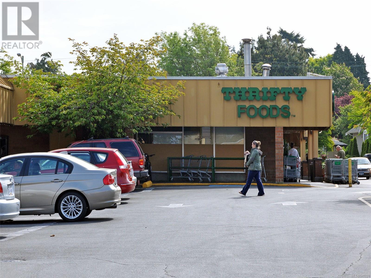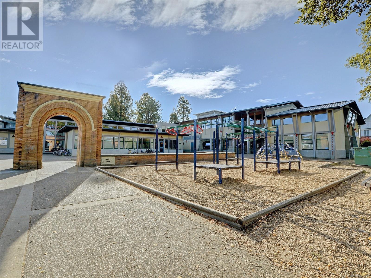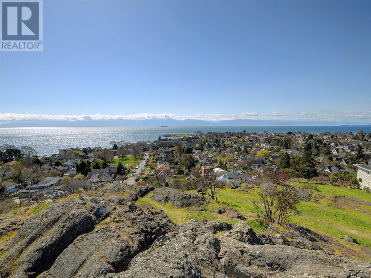- British Columbia
- Victoria
262 Memorial Cres
CAD$1,825,000
CAD$1,825,000 Asking price
262 Memorial CresVictoria, British Columbia, V8S3J2
Delisted · Delisted ·
343| 2925 sqft
Listing information last updated on Thu Jan 25 2024 09:52:46 GMT-0500 (Eastern Standard Time)

Open Map
Log in to view more information
Go To LoginSummary
ID949228
StatusDelisted
Ownership TypeStrata
Brokered ByRE/MAX Camosun
TypeResidential House,Duplex
AgeConstructed Date: 2008
Land Size3864 sqft
Square Footage2925 sqft
RoomsBed:3,Bath:4
Detail
Building
Bathroom Total4
Bedrooms Total3
Architectural StyleWestcoast
Constructed Date2008
Cooling TypeNone
Fireplace PresentTrue
Fireplace Total1
Heating FuelNatural gas
Heating TypeForced air
Size Interior2925 sqft
Total Finished Area2685 sqft
TypeDuplex
Land
Size Total3864 sqft
Size Total Text3864 sqft
Access TypeRoad access
Acreagefalse
Size Irregular3864
Surrounding
Community FeaturesPets Allowed With Restrictions,Family Oriented
View TypeMountain view,Ocean view
Zoning DescriptionResidential
Zoning TypeResidential
Other
FeaturesCentral location,Curb & gutter,Park setting,Private setting,Southern exposure,Rocky,Other,Rectangular
FireplaceTrue
HeatingForced air
Prop MgmtSelf Managed
Remarks
Classy, Immaculate Duplex. Quality of workmanship, finishings and design are evident throughout this award-winning modern home. Located close to the beach, Fairfield Plaza, Cook St. village, Beacon Hill park. This home features the added privacy of bordering on Moss Rock park and looks across the street at the 26 treed acres known as Ross Bay cemetery. The real heart of the residence is the open concept main floor featuring the living, dining and kitchen area with it’s 13’ ceilings, over height windows, real wood floors and gas fireplace. Easy for entertaining or just kick back and enjoy. Completing this level is a private den with access to the back patio. The top floor includes the cozy master with private deck and second bedroom, both with ensuites. The home also boasts a spacious mezzanine family room which overlooks the games room, home office or third bedroom. Connecting the 4 floors you will find both stairs and a private elevator. Take in the private rooftop deck with ocean views. (id:22211)
The listing data above is provided under copyright by the Canada Real Estate Association.
The listing data is deemed reliable but is not guaranteed accurate by Canada Real Estate Association nor RealMaster.
MLS®, REALTOR® & associated logos are trademarks of The Canadian Real Estate Association.
Location
Province:
British Columbia
City:
Victoria
Community:
Fairfield West
Room
Room
Level
Length
Width
Area
Utility
Second
18.01
10.99
197.96
18 ft x 11 ft
Studio
Second
14.01
10.99
153.97
14 ft x 11 ft
Family
Second
12.99
10.99
142.79
13 ft x 11 ft
Patio
Third
10.01
4.00
40.05
10 ft x 4 ft
Ensuite
Third
NaN
4-Piece
Bedroom
Third
12.01
12.01
144.19
12 ft x 12 ft
Ensuite
Third
NaN
5-Piece
Primary Bedroom
Third
14.01
12.01
168.22
14 ft x 12 ft
Bathroom
Lower
NaN
4-Piece
Bedroom
Lower
14.99
10.99
164.79
15 ft x 11 ft
Patio
Main
12.01
8.01
96.13
12 ft x 8 ft
Bathroom
Main
NaN
2-Piece
Den
Main
12.01
10.99
131.98
12 ft x 11 ft
Living
Main
21.00
12.99
272.80
21 ft x 13 ft
Dining
Main
12.01
12.01
144.19
12 ft x 12 ft
Kitchen
Main
12.01
10.99
131.98
12 ft x 11 ft

