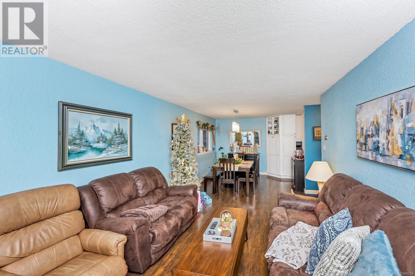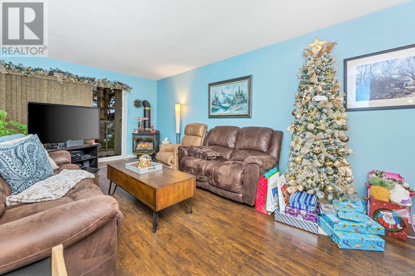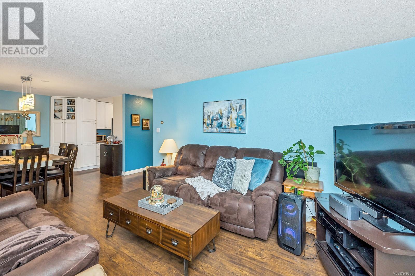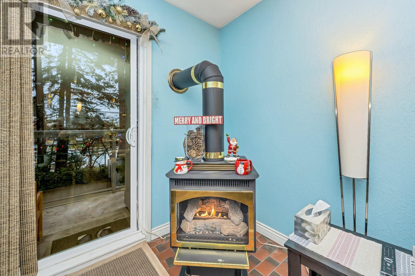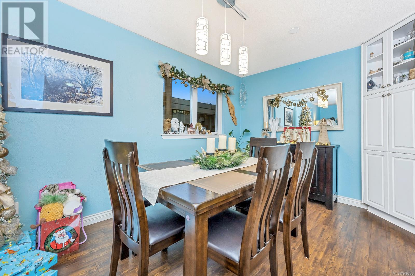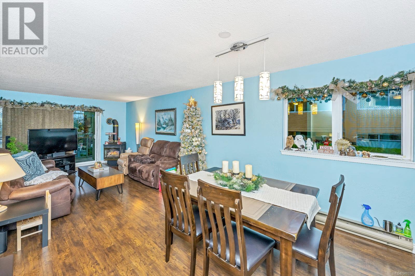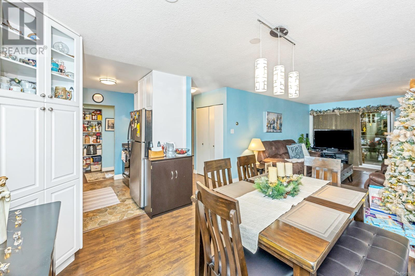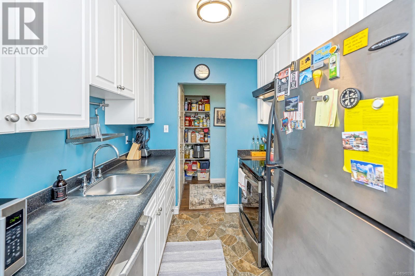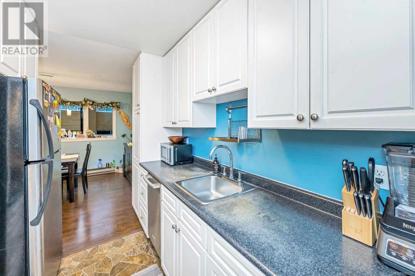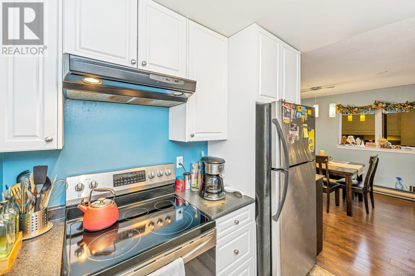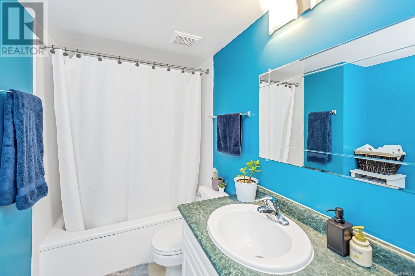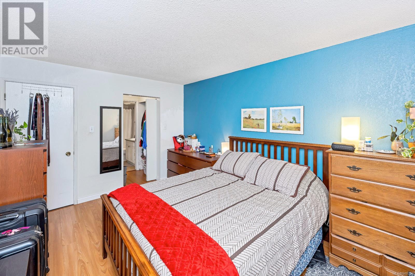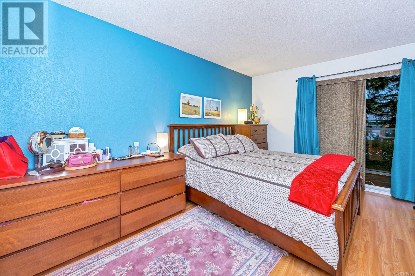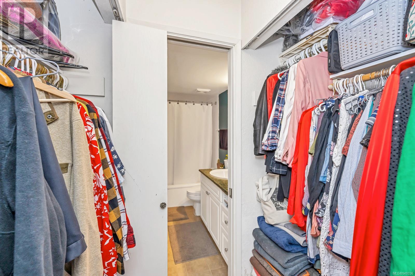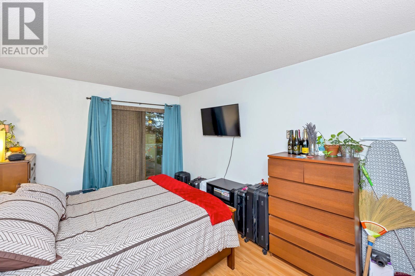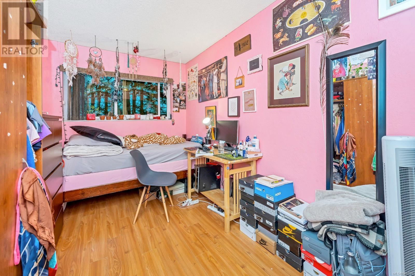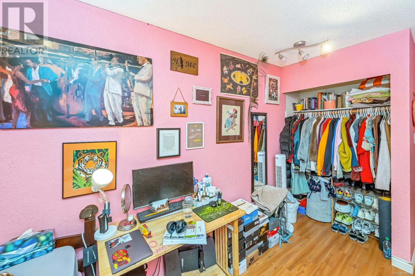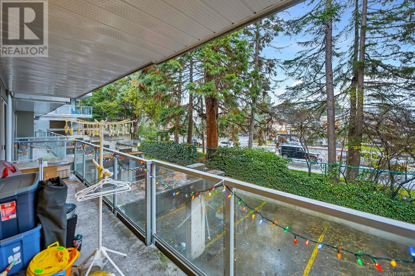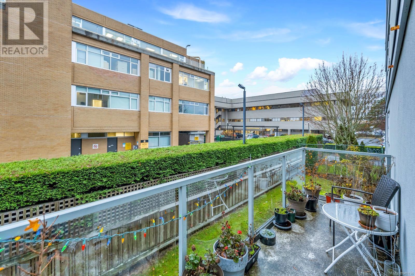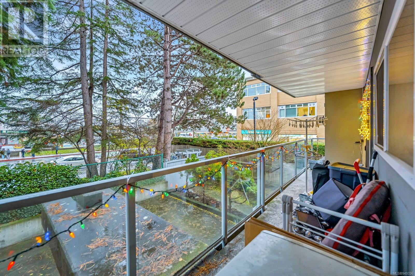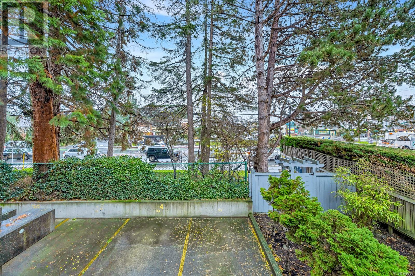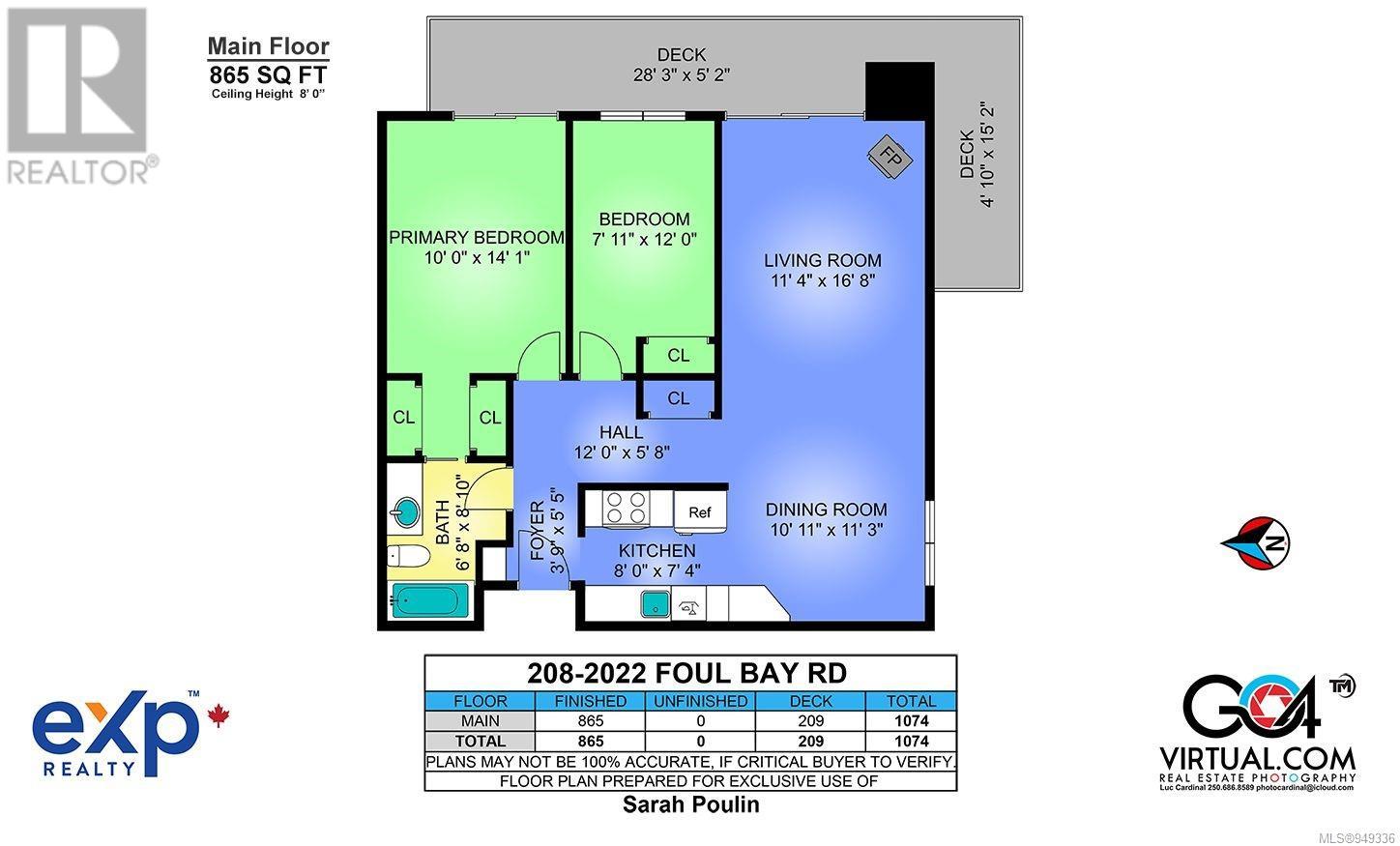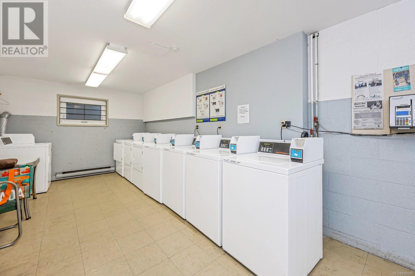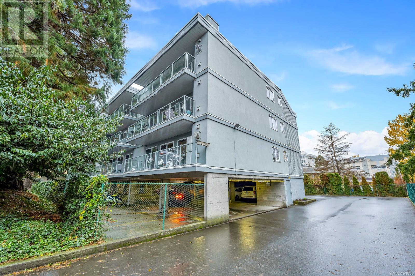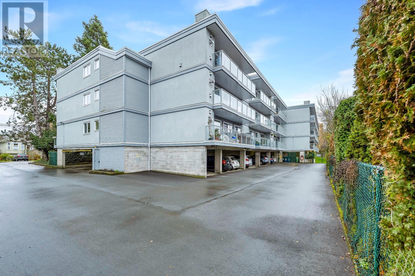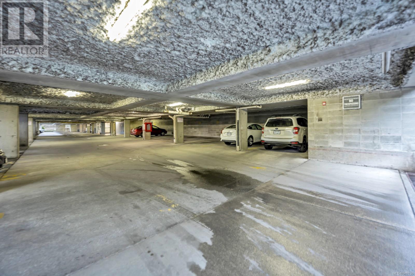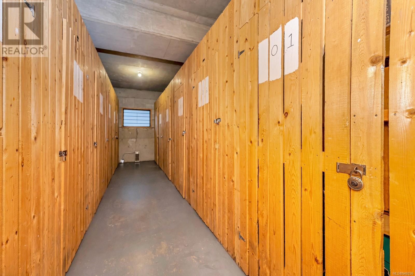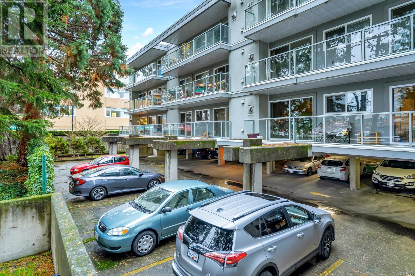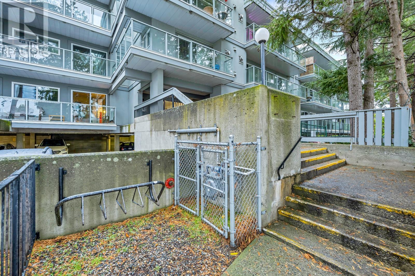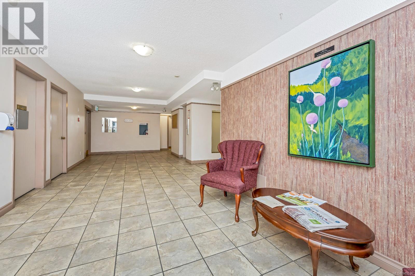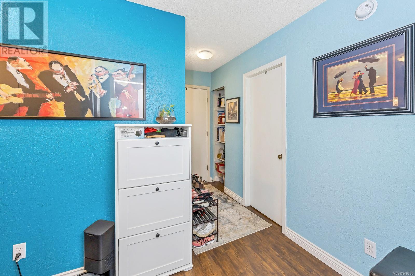- British Columbia
- Victoria
2022 Foul Bay Rd
CAD$469,000
CAD$469,000 Asking price
208 2022 Foul Bay RdVictoria, British Columbia, V8R5A9
Delisted · Delisted ·
211| 1074 sqft
Listing information last updated on Fri Dec 22 2023 08:32:10 GMT-0500 (Eastern Standard Time)

Open Map
Log in to view more information
Go To LoginSummary
ID949336
StatusDelisted
Ownership TypeStrata
Brokered ByeXp Realty
TypeResidential Apartment
AgeConstructed Date: 1979
Square Footage1074 sqft
RoomsBed:2,Bath:1
Maint Fee450 / Monthly
Virtual Tour
Detail
Building
Bathroom Total1
Bedrooms Total2
Constructed Date1979
Cooling TypeNone
Fireplace PresentTrue
Fireplace Total1
Heating FuelElectric,Natural gas
Heating TypeBaseboard heaters
Size Interior1074 sqft
Total Finished Area865 sqft
TypeApartment
Land
Acreagefalse
Surrounding
Community FeaturesPets Allowed With Restrictions,Family Oriented
Zoning TypeMulti-Family
FireplaceTrue
HeatingBaseboard heaters
Unit No.208
Remarks
Welcome home to your beautiful 2 bed, 1 bath condo. Situated just steps away from all the amenities you could ask for, including Oak Bay Recreation Centre, Save-On Foods, Starbucks, Royal Jubilee Hospital, Oak Bay Village and just minutes away from Downtown, Camosun College, UVIC, Oak Bay Village and Willows Beach! Located on many direct bus routes and bike lanes, this condo is an easy choice for anyone to make home. Stay cozy in the cold winters with your gas fireplace & enjoy warm summer days on your wrap around balcony. Laundry in building & parking/separate storage is included. Virtual Tour, Photos and floor plans done by Go4Virtual. Buyer to verify all info deemed important to purchase. (id:22211)
The listing data above is provided under copyright by the Canada Real Estate Association.
The listing data is deemed reliable but is not guaranteed accurate by Canada Real Estate Association nor RealMaster.
MLS®, REALTOR® & associated logos are trademarks of The Canadian Real Estate Association.
Location
Province:
British Columbia
City:
Victoria
Community:
Jubilee
Room
Room
Level
Length
Width
Area
Kitchen
Main
8.01
7.35
58.83
8'0 x 7'4
Living
Main
11.32
16.67
188.65
11'4 x 16'8
Bathroom
Main
6.66
8.83
58.78
6'8 x 8'10
Dining
Main
10.93
11.25
122.94
10'11 x 11'3
Bedroom
Main
12.01
NaN
Measurements not available x 12 ft
Primary Bedroom
Main
10.01
14.07
140.84
10'0 x 14'1

