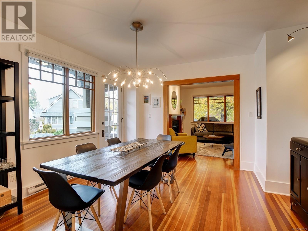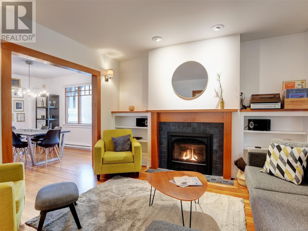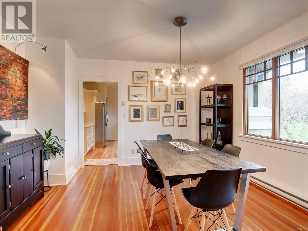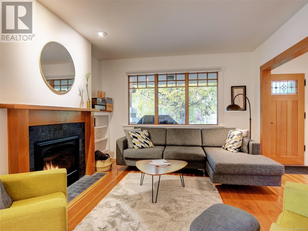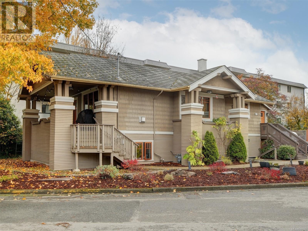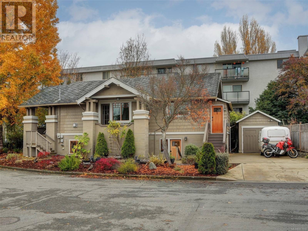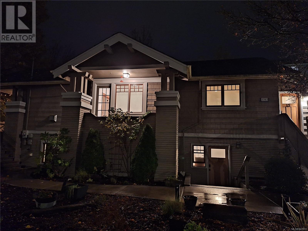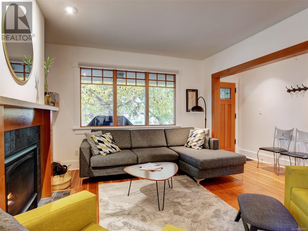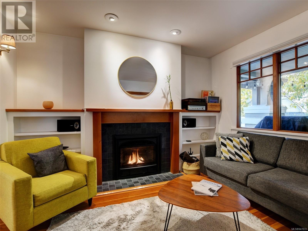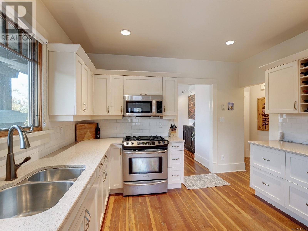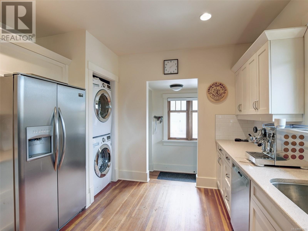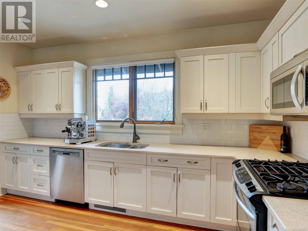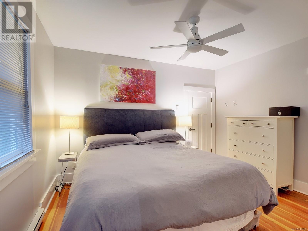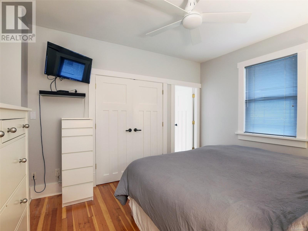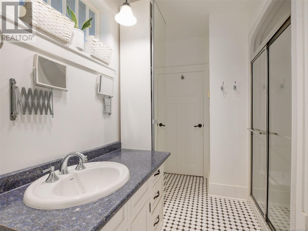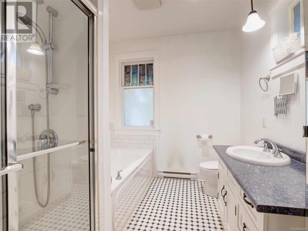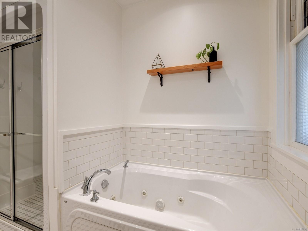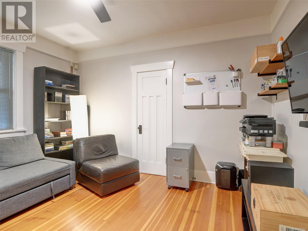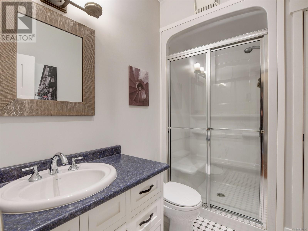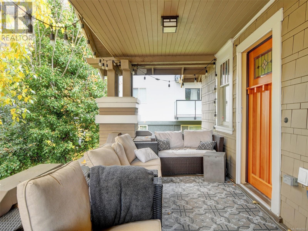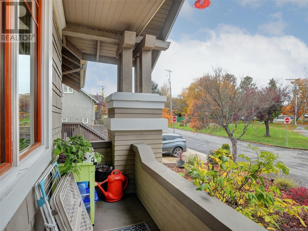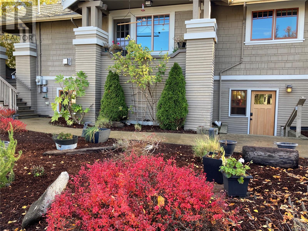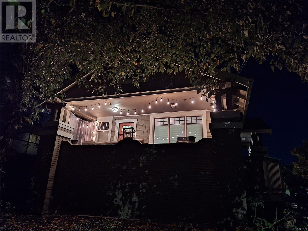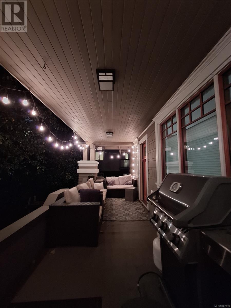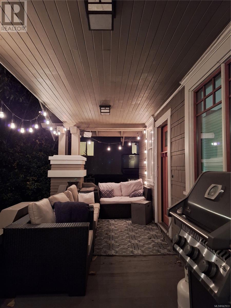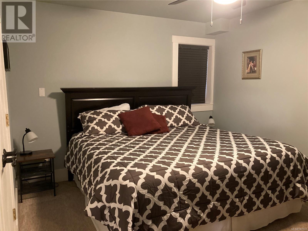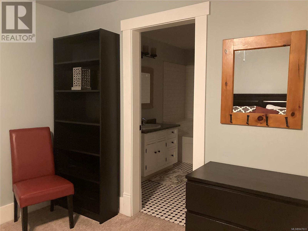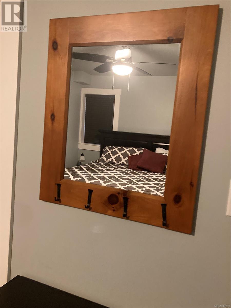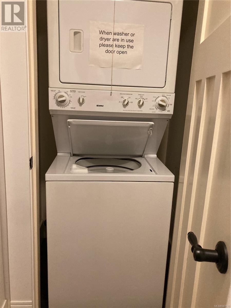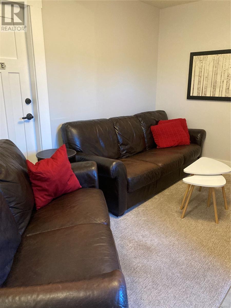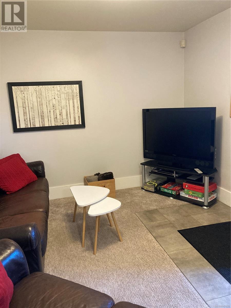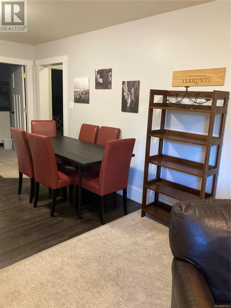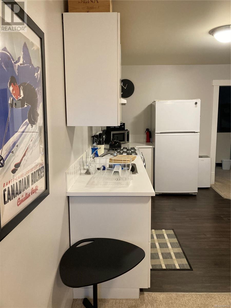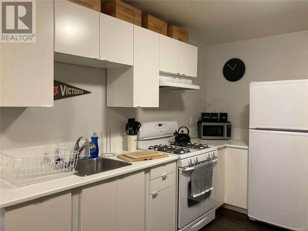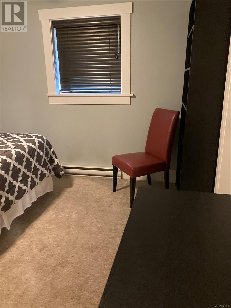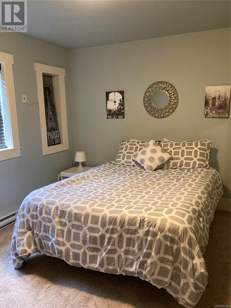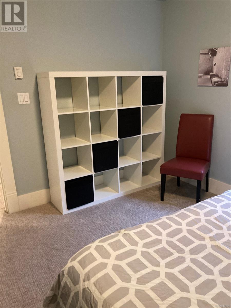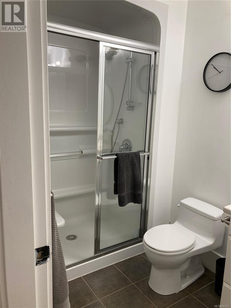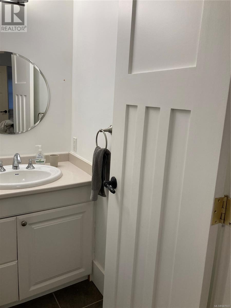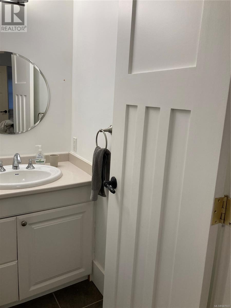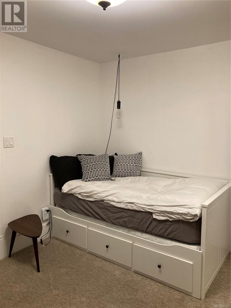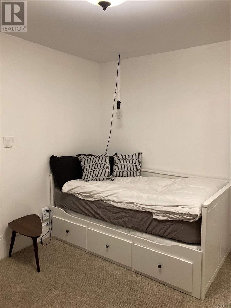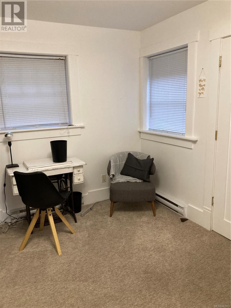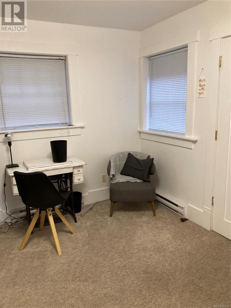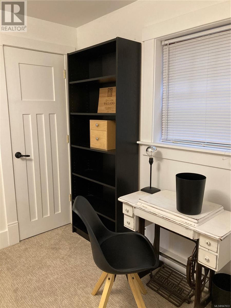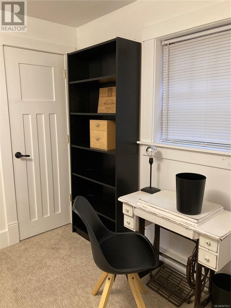- British Columbia
- Victoria
1743 Pembroke St
CAD$1,349,000
CAD$1,349,000 Asking price
1743 Pembroke StVictoria, British Columbia, V8R1W7
Delisted
542| 2490 sqft
Listing information last updated on Thu Jan 25 2024 23:46:27 GMT-0500 (Eastern Standard Time)

Open Map
Log in to view more information
Go To LoginSummary
ID947833
StatusDelisted
Ownership TypeFreehold
Brokered ByRE/MAX Camosun
TypeResidential House
AgeConstructed Date: 1913
Land Size4250 sqft
Square Footage2490 sqft
RoomsBed:5,Bath:4
Virtual Tour
Detail
Building
Bathroom Total4
Bedrooms Total5
Architectural StyleCharacter
Constructed Date1913
Cooling TypeNone
Fireplace PresentTrue
Fireplace Total1
Heating FuelElectric,Natural gas
Heating TypeBaseboard heaters
Size Interior2490 sqft
Total Finished Area2305 sqft
TypeHouse
Land
Size Total4250 sqft
Size Total Text4250 sqft
Acreagefalse
Size Irregular4250
Surrounding
Zoning TypeResidential
Other
FeaturesLevel lot,Corner Site,Rectangular
FireplaceTrue
HeatingBaseboard heaters
Remarks
Mortgage helper with primary bedroom on main level...Great retirement home with income. Come see this grand 1913 home. Completely lifted - renovated. Old world charm and new fused together in this 5 bedroom 4 bathroom home. 9ft ceilings on main level give a wonderful airy feeling. Centrally located one block from Jubilee Hospital on a quiet street. This beauty has an incredibly flexible floor plan: Upstairs old world charm with fir flooring & custom fir trim windows invite you in. Cozy living room with gas fireplace for cold winter evenings. Large front porch allows for BBQ outdoor patio furniture for those summer nights. Primary bedroom with ensuite on main level..heated flooring in the ensuite and main bath. 2nd bedroom on main as well. Large formal dining room with access to small balcony. Here you can entertain to your hearts content. Kitchen has quartz counter tops and upgraded appliances-if you love cooking this is a great layout/efficiency for the chef & sous chef. Full height basement has fully self contained suite 2/3 bedrooms and 2 bathrooms with heated flooring. The floor plan allows for the 3rd bedroom & bath as a flex space..use for the suite or main house. Easy care lot...room for gardens. A wonderful little park right in the neighbourhood. Walk to all amenities..coffee shops, shopping and a loads of restaurants. Separate garage 16x10. 3 crawl space storage areas. Easy care lot. A fantastic offering with a wonderful inlaw or mortgage helper suite. (id:22211)
The listing data above is provided under copyright by the Canada Real Estate Association.
The listing data is deemed reliable but is not guaranteed accurate by Canada Real Estate Association nor RealMaster.
MLS®, REALTOR® & associated logos are trademarks of The Canadian Real Estate Association.
Location
Province:
British Columbia
City:
Victoria
Community:
Jubilee
Room
Room
Level
Length
Width
Area
Bedroom
Lower
12.99
10.01
130.01
13' x 10'
Bedroom
Lower
12.99
10.99
142.79
13' x 11'
Bedroom
Lower
12.99
10.99
142.79
13' x 11'
Ensuite
Lower
NaN
4-Piece
Bathroom
Lower
NaN
3-Piece
Storage
Lower
21.00
8.99
188.76
21' x 9'
Bedroom
Main
12.99
10.99
142.79
13' x 11'
Ensuite
Main
NaN
4-Piece
Bathroom
Main
NaN
3-Piece
Primary Bedroom
Main
12.99
10.99
142.79
13' x 11'
Kitchen
Main
12.99
12.01
156.01
13' x 12'
Dining
Main
12.99
12.99
168.80
13' x 13'
Living
Main
12.99
12.99
168.80
13' x 13'
Balcony
Main
10.99
4.00
43.99
11' x 4'
Porch
Main
27.00
6.99
188.69
27' x 7'
Entrance
Main
10.01
4.00
40.05
10' x 4'
Kitchen
Additional Accommodation
10.99
10.99
120.80
11 ft x 11 ft
Living
Additional Accommodation
16.01
10.99
175.97
16 ft x 11 ft

