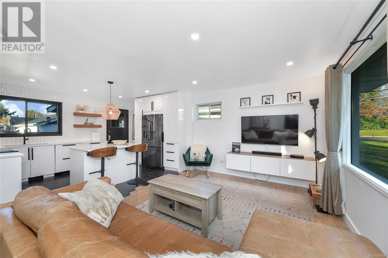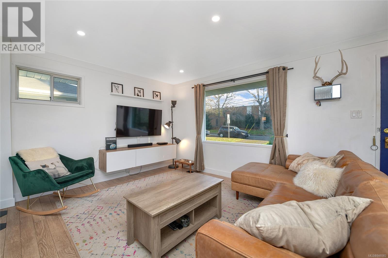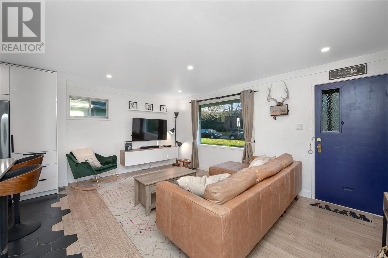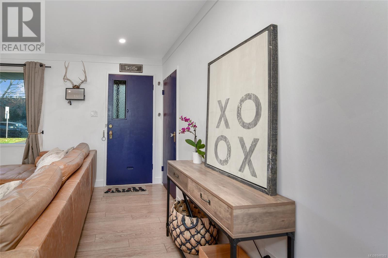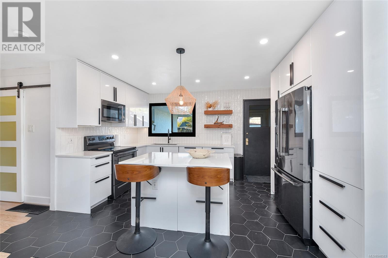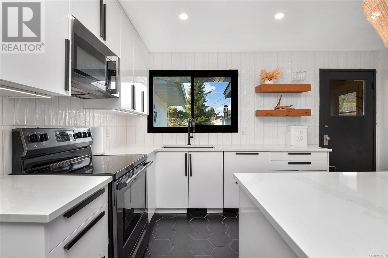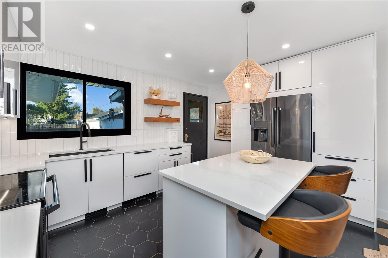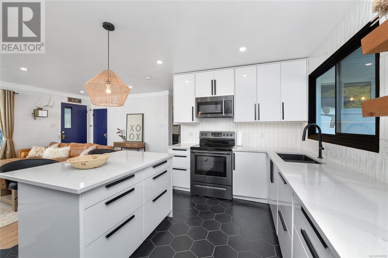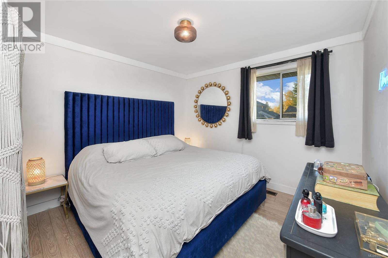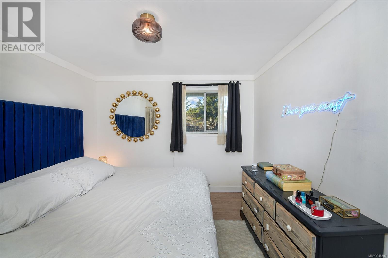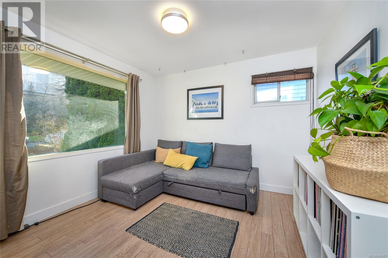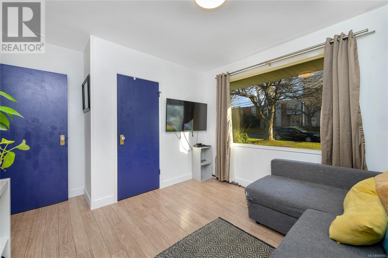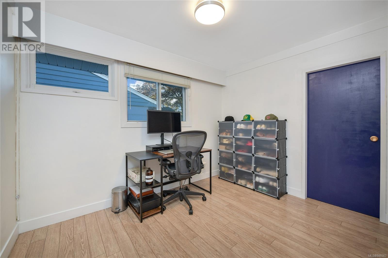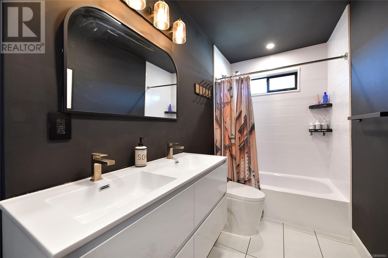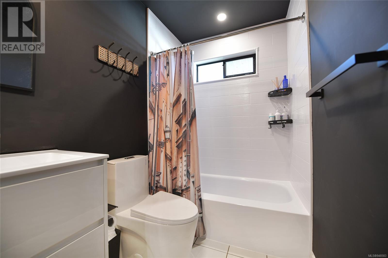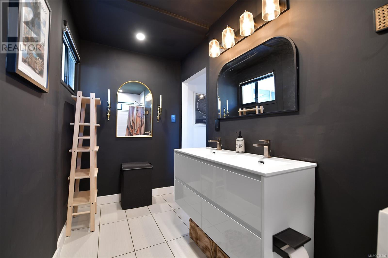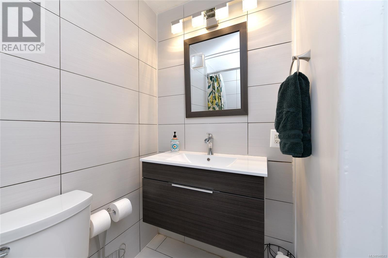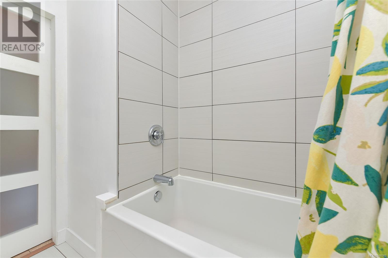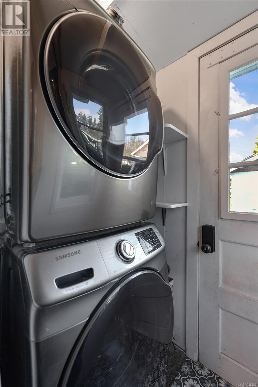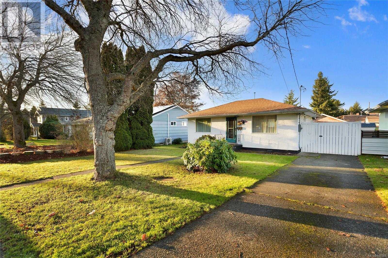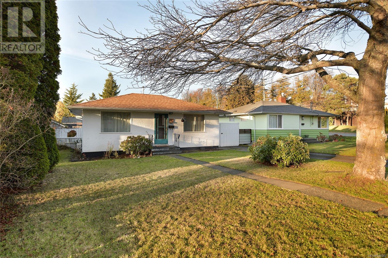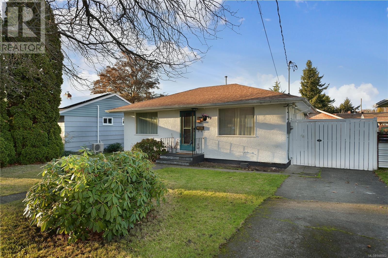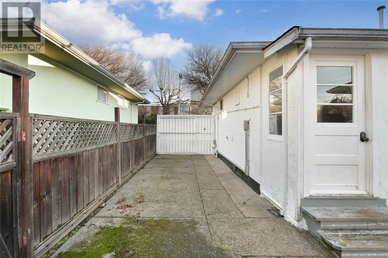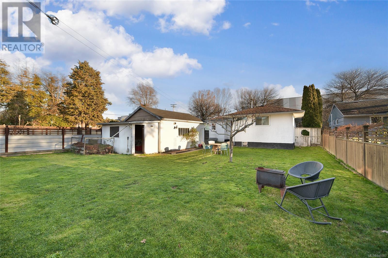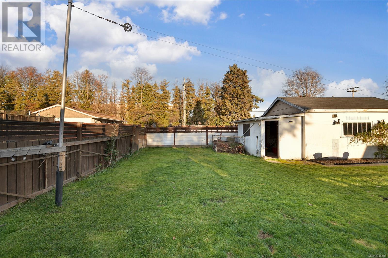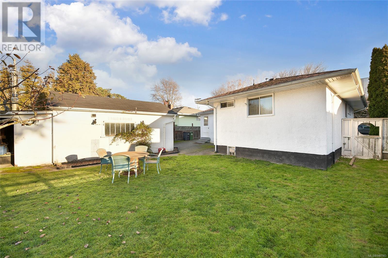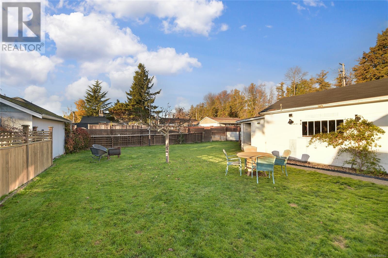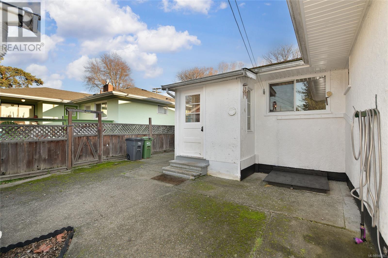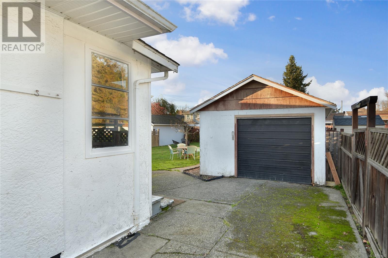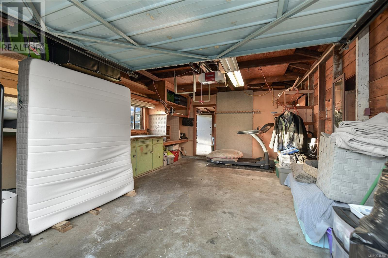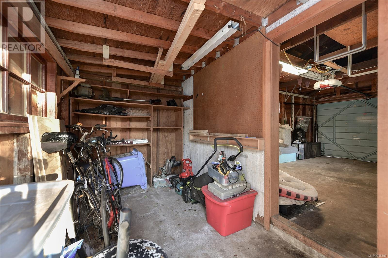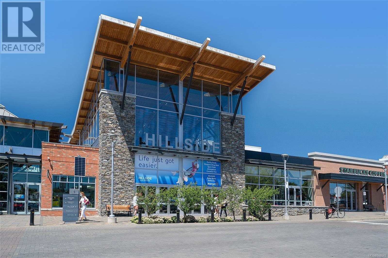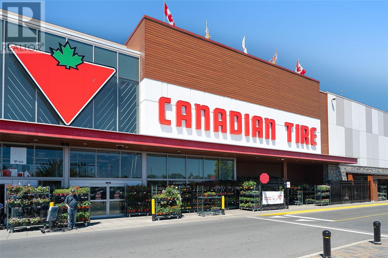- British Columbia
- Victoria
1648 Edgeware Rd
CAD$885,000
CAD$885,000 Asking price
1648 edgeware RdVictoria, British Columbia, V8T2J8
Delisted
223| 1083 sqft
Listing information last updated on Mon Feb 26 2024 03:07:09 GMT-0500 (Eastern Standard Time)

Open Map
Log in to view more information
Go To LoginSummary
ID948583
StatusDelisted
Ownership TypeFreehold
Brokered ByPemberton Holmes - Cloverdale
TypeResidential House
AgeConstructed Date: 1951
Land Size5820 sqft
Square Footage1083 sqft
RoomsBed:2,Bath:2
Detail
Building
Bathroom Total2
Bedrooms Total2
Constructed Date1951
Cooling TypeAir Conditioned,Fully air conditioned
Fireplace PresentFalse
Heating TypeHeat Pump
Size Interior1083 sqft
Total Finished Area991 sqft
TypeHouse
Land
Size Total5820 sqft
Size Total Text5820 sqft
Access TypeRoad access
Acreagefalse
Size Irregular5820
Surrounding
View TypeCity view
Zoning DescriptionR1-B single family
Zoning TypeResidential
FireplaceFalse
HeatingHeat Pump
Remarks
Updated Elegance in Oaklands: Welcome to this refreshed two-bedroom, two-bathroom rancher, situated in the vibrant Oaklands neighborhood. The home features an open layout with a flexible space perfect for an office, study, or nursery. Enjoy your time outdoors in the private, fenced backyard, complete with laneway access. The detached garage is equipped with power, offering a versatile space for projects or storage. The kitchen is a modern gem, outfitted with quartz countertops, dark stainless appliances, and a discreetly integrated dishwasher, combining sleek design with practicality. Comfort is assured with a 200amp electrical service, gas hot water tank, and a central heat pump. This home is ideally positioned in a community that values walkability and bikeability, with easy access to major bus routes, UVIC, Jubilee, and a short walk to Camosun and Hillside Shopping Center. It's a perfect blend of comfortable living and convenient access to urban necessities. (id:22211)
The listing data above is provided under copyright by the Canada Real Estate Association.
The listing data is deemed reliable but is not guaranteed accurate by Canada Real Estate Association nor RealMaster.
MLS®, REALTOR® & associated logos are trademarks of The Canadian Real Estate Association.
Location
Province:
British Columbia
City:
Victoria
Community:
Oaklands
Room
Room
Level
Length
Width
Area
Laundry
Main
6.59
3.51
23.15
6'7 x 3'6
Living
Main
13.25
11.25
149.16
13'3 x 11'3
Kitchen
Main
13.91
10.76
149.70
13'11 x 10'9
Entrance
Main
10.99
4.00
43.99
11' x 4'
Bedroom
Main
12.93
10.83
139.95
12'11 x 10'10
Office
Main
10.76
8.23
88.62
10'9 x 8'3
Bathroom
Main
12.99
NaN
13 ft x Measurements not available
Primary Bedroom
Main
12.99
NaN
13 ft x Measurements not available
Workshop
Other
12.24
6.59
80.70
12'3 x 6'7
Bathroom
Additional Accommodation
7.15
7.09
50.69
7'2 x 7'1

