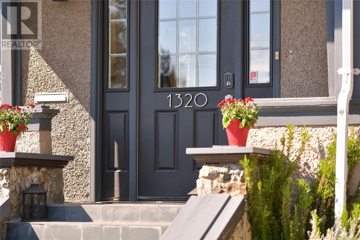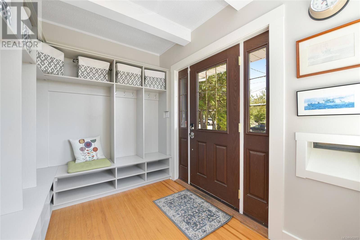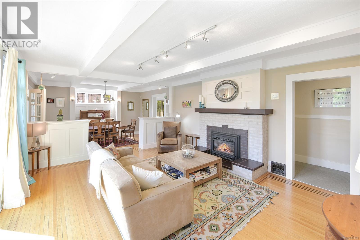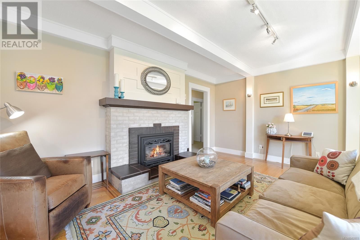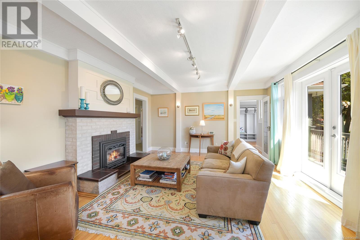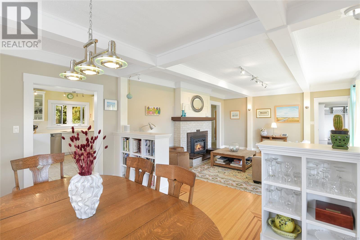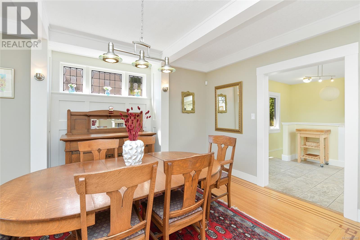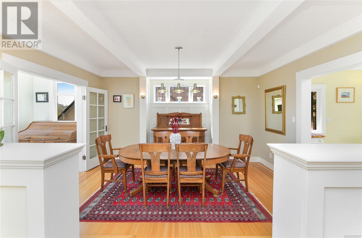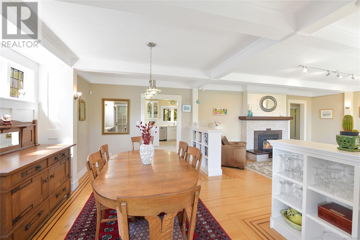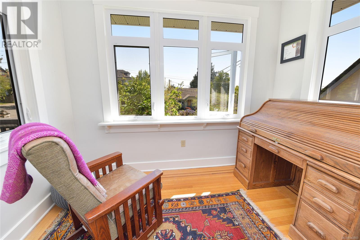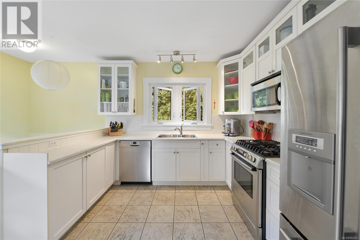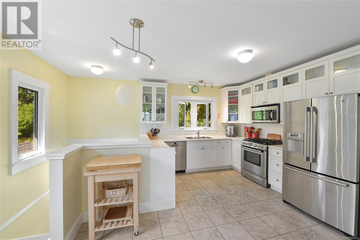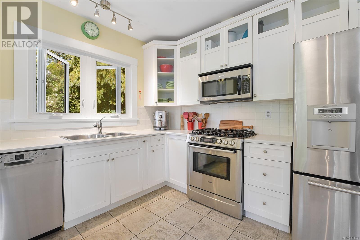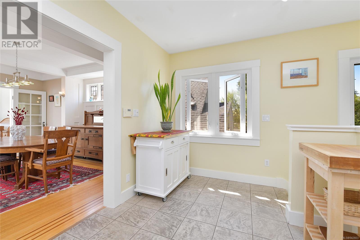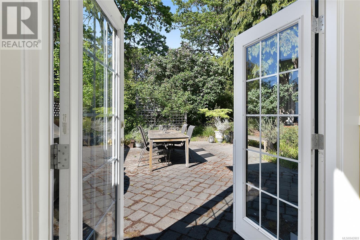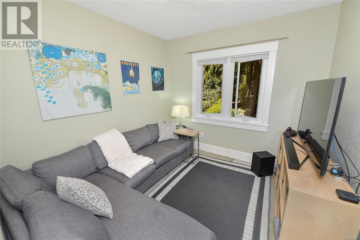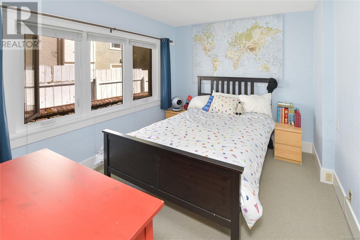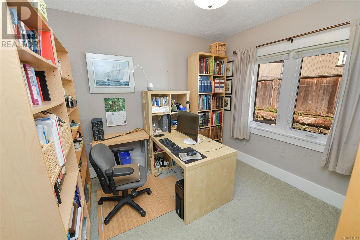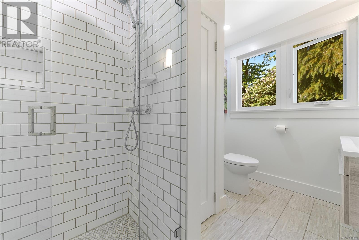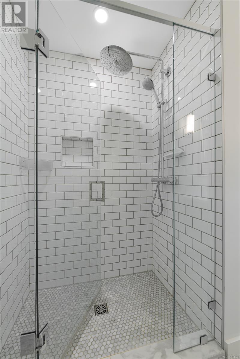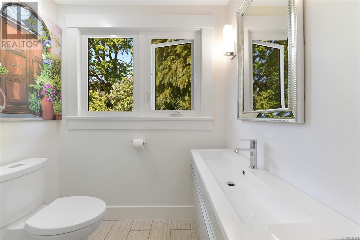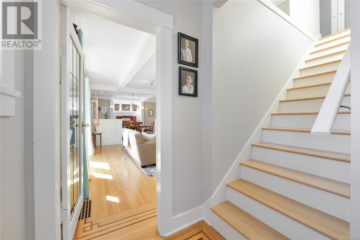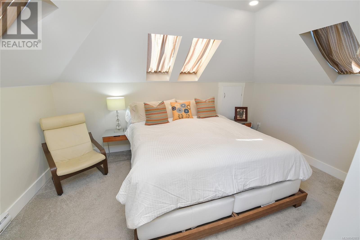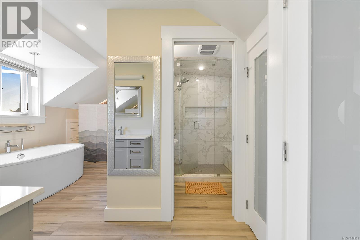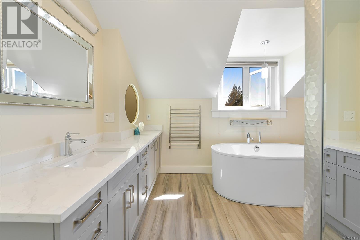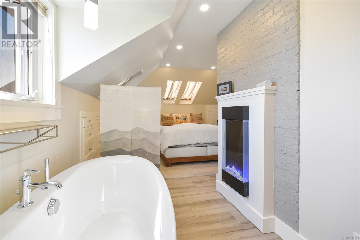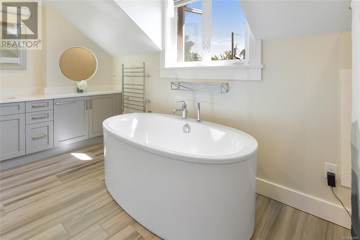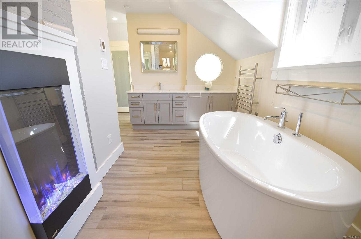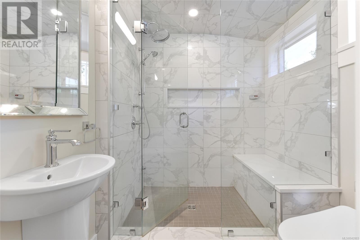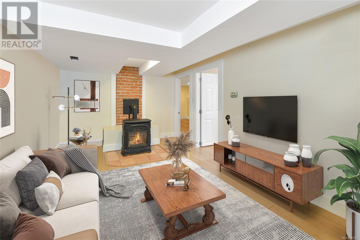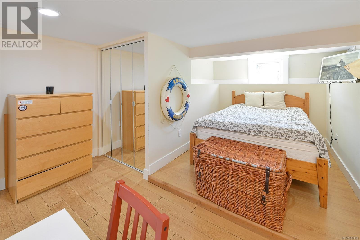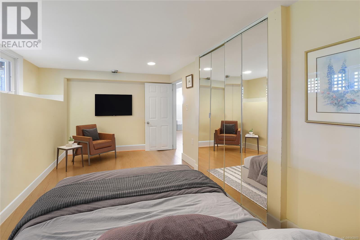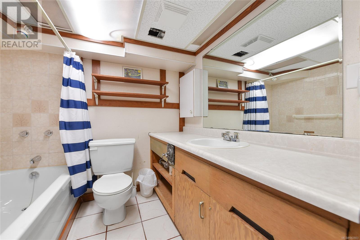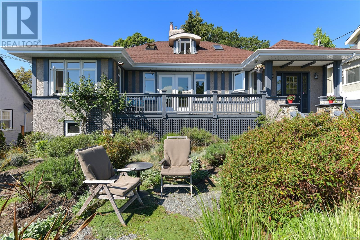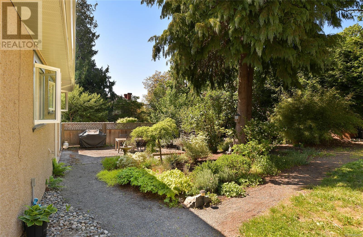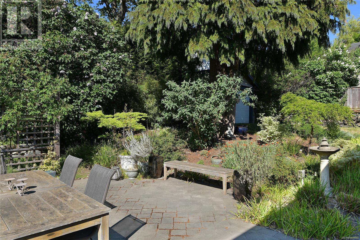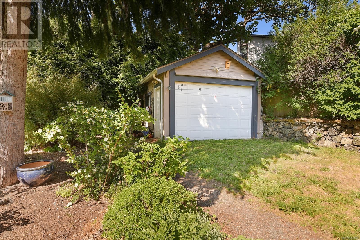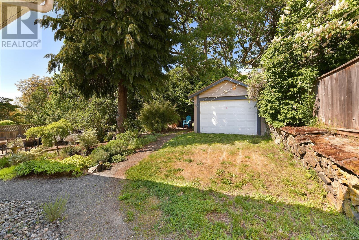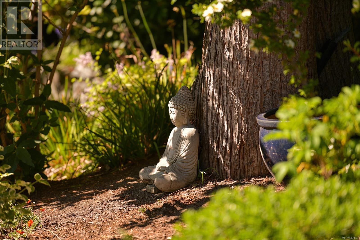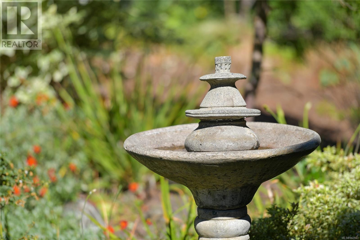- British Columbia
- Victoria
1320 Franklin Terr
CAD$1,699,000
CAD$1,699,000 Asking price
1320 Franklin TerrVictoria, British Columbia, V8S1C7
Delisted
631| 3335 sqft
Listing information last updated on Mon Jan 01 2024 20:15:41 GMT-0500 (Eastern Standard Time)

Open Map
Log in to view more information
Go To LoginSummary
ID942803
StatusDelisted
Ownership TypeFreehold
Brokered BySutton Group West Coast Realty
TypeResidential House
AgeConstructed Date: 1921
Land Size7920 sqft
Square Footage3335 sqft
RoomsBed:6,Bath:3
Virtual Tour
Detail
Building
Bathroom Total3
Bedrooms Total6
Architectural StyleCharacter
Constructed Date1921
Cooling TypeNone
Fireplace PresentTrue
Fireplace Total2
Heating FuelElectric,Natural gas
Heating TypeBaseboard heaters,Forced air
Size Interior3335 sqft
Total Finished Area2799 sqft
TypeHouse
Land
Size Total7920 sqft
Size Total Text7920 sqft
Access TypeRoad access
Acreagefalse
Size Irregular7920
Surrounding
View TypeMountain view
Zoning DescriptionR1-B
Zoning TypeResidential
Other
FeaturesCentral location,Cul-de-sac,Other,Rectangular
FireplaceTrue
HeatingBaseboard heaters,Forced air
Remarks
Growing family? Working from home more than you expected to? This executive Fairfield home exudes warmth, charm, & of course location! Perched on a quiet cul de sac with distant mountain views, this family home was architecturally designed and built in 1921 and retains much of the character of the day, along with plenty of updates throughout. At the heart-a bright & spacious living room with gas f/p and French doors opening onto a sunny south facing deck-great for entertaining. Also on the main: your dining room, sunroom, eat in kitchen (overlooks rear yard), main bath (recently updated) and 3 bdrms. On the upper: your private primary bdrm along with an incredible spa-like ensuite. On the lower: a 5th and even 6th bdrm, 3rd bath, family room, laundry, storage, and separate entry for future suite? Easy care, low maintenance yard. Detached single garage. Even RV pkg! Cook St. Village, Dallas Road, Moss St. Market, schools, shopping, transit all nearby. (id:22211)
The listing data above is provided under copyright by the Canada Real Estate Association.
The listing data is deemed reliable but is not guaranteed accurate by Canada Real Estate Association nor RealMaster.
MLS®, REALTOR® & associated logos are trademarks of The Canadian Real Estate Association.
Location
Province:
British Columbia
City:
Victoria
Community:
Fairfield West
Room
Room
Level
Length
Width
Area
Ensuite
Second
14.01
12.01
168.22
14 ft x 12 ft
Primary Bedroom
Second
14.99
8.99
134.78
15 ft x 9 ft
Storage
Lower
14.01
10.01
140.18
14 ft x 10 ft
Storage
Lower
10.01
6.99
69.93
10 ft x 7 ft
Storage
Lower
16.01
14.01
224.29
16 ft x 14 ft
Bedroom
Lower
14.99
10.01
150.03
15 ft x 10 ft
Bedroom
Lower
16.99
14.01
238.08
17 ft x 14 ft
Family
Lower
16.99
10.01
170.06
17 ft x 10 ft
Bathroom
Lower
8.99
6.99
62.82
9 ft x 7 ft
Laundry
Lower
10.01
10.01
100.13
10 ft x 10 ft
Patio
Main
24.02
21.00
504.27
24 ft x 21 ft
Sunroom
Main
10.01
6.00
60.08
10 ft x 6 ft
Bedroom
Main
10.99
10.01
109.98
11 ft x 10 ft
Bedroom
Main
10.01
10.01
100.13
10 ft x 10 ft
Bedroom
Main
10.01
10.01
100.13
10 ft x 10 ft
Bathroom
Main
10.01
6.00
60.08
10 ft x 6 ft
Kitchen
Main
16.99
14.99
254.81
17 ft x 15 ft
Dining
Main
14.99
10.01
150.03
15 ft x 10 ft
Living
Main
16.99
14.99
254.81
17 ft x 15 ft
Entrance
Main
10.01
6.99
69.93
10 ft x 7 ft

