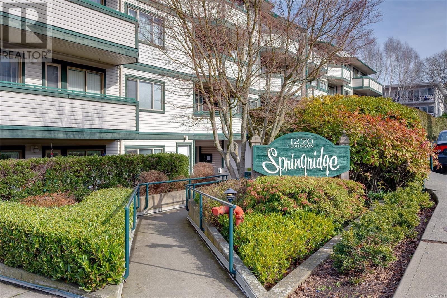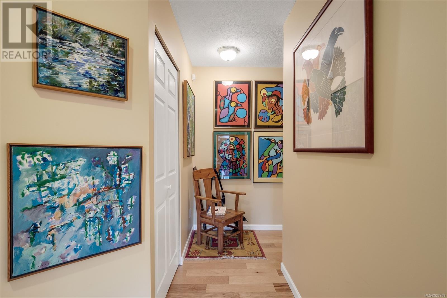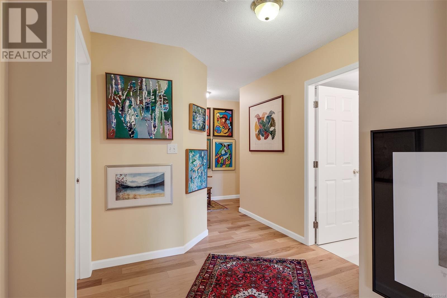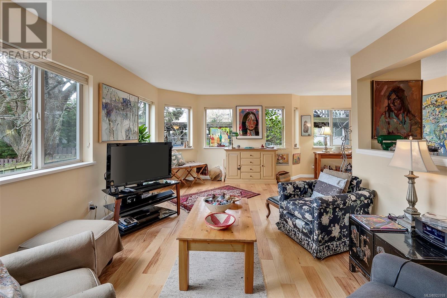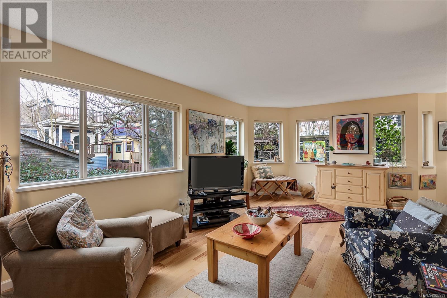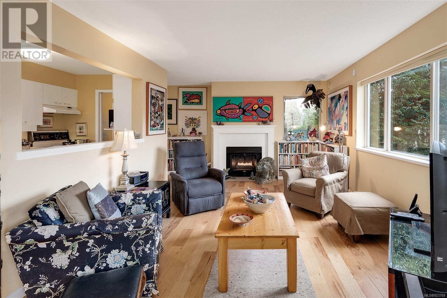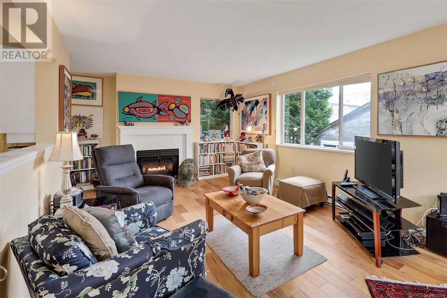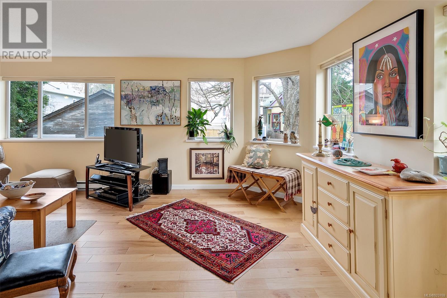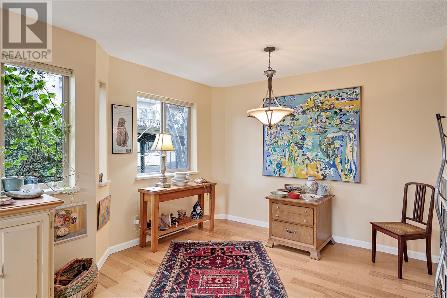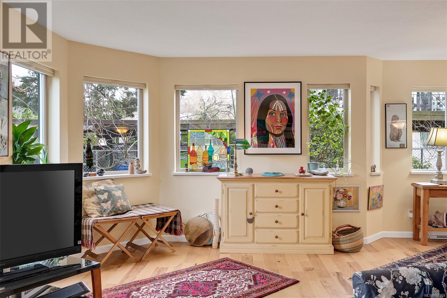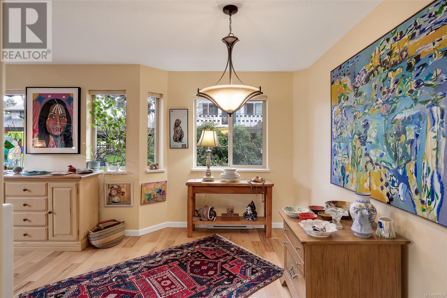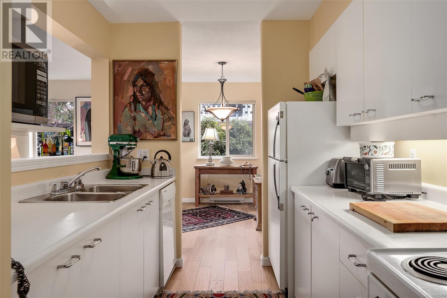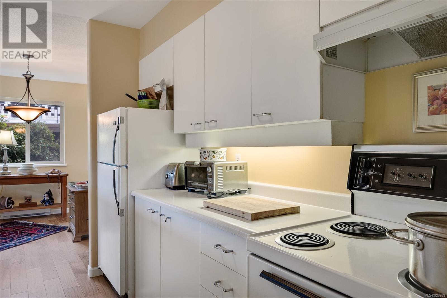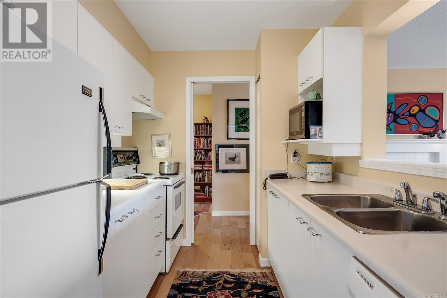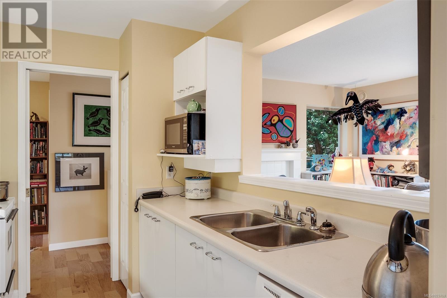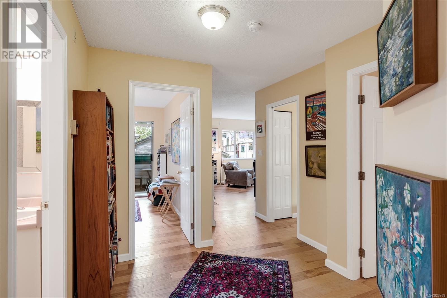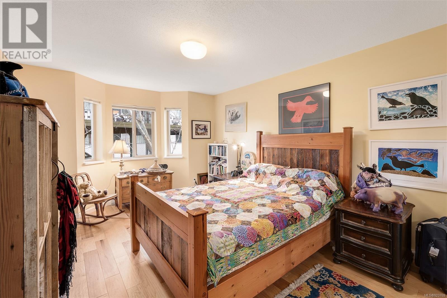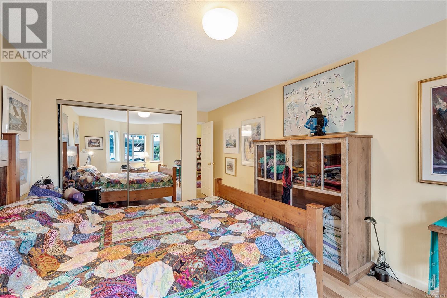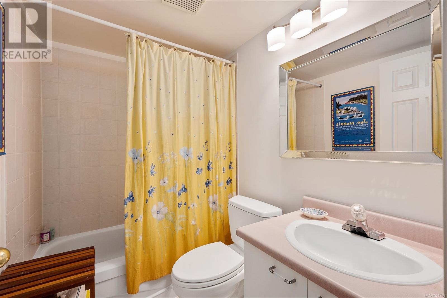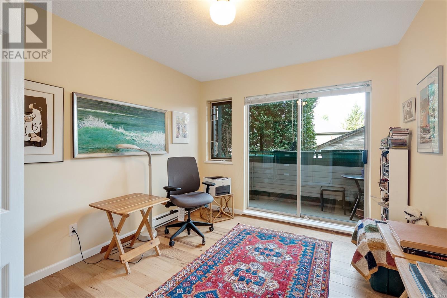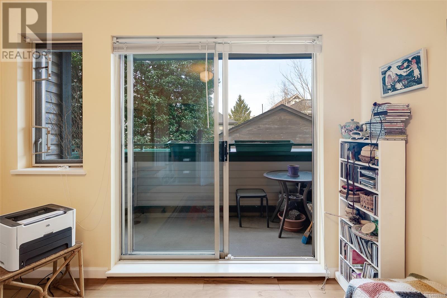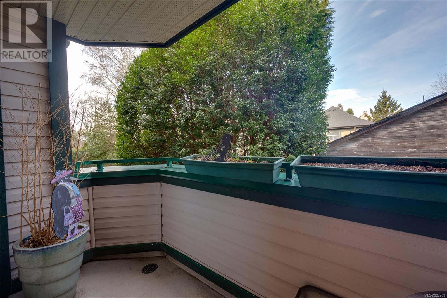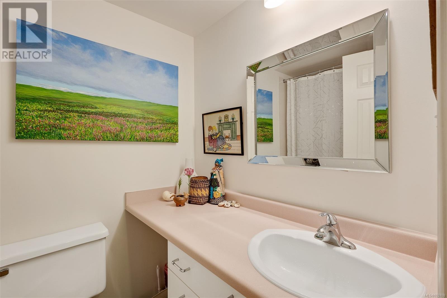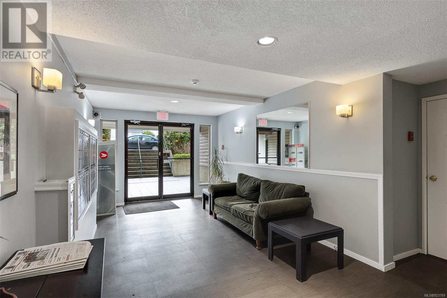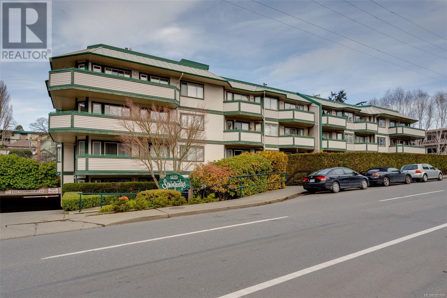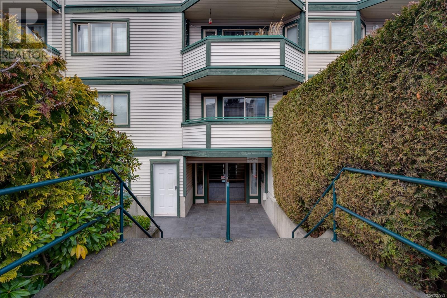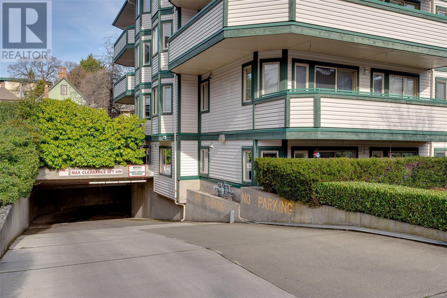- British Columbia
- Victoria
1270 Johnson St
CAD$599,900
CAD$599,900 Asking price
205 1270 Johnson StVictoria, British Columbia, V8V3P1
Delisted · Delisted ·
221| 1140 sqft
Listing information last updated on Thu Jun 08 2023 02:15:36 GMT-0400 (Eastern Daylight Time)

Open Map
Log in to view more information
Go To LoginSummary
ID923769
StatusDelisted
Ownership TypeStrata
Brokered BySotheby's International Realty Canada
TypeResidential Apartment
AgeConstructed Date: 1990
Land Size1140 sqft
Square Footage1140 sqft
RoomsBed:2,Bath:2
Maint Fee507.89 / Monthly
Virtual Tour
Detail
Building
Bathroom Total2
Bedrooms Total2
Constructed Date1990
Cooling TypeNone
Fireplace PresentTrue
Fireplace Total1
Heating FuelElectric
Heating TypeBaseboard heaters
Size Interior1140 sqft
Total Finished Area1088 sqft
TypeApartment
Land
Size Total1140 sqft
Size Total Text1140 sqft
Acreagefalse
Size Irregular1140
Surrounding
Community FeaturesPets Allowed With Restrictions,Family Oriented
Zoning TypeMulti-Family
FireplaceTrue
HeatingBaseboard heaters
Unit No.205
Remarks
Room to move. This spacious 1,100 sq. ft condo on the Fernwood border is just minutes from downtown Victoria, shops and schools. Bright and airy, the unique corner location is an oasis on the quiet side of the building. Flooded with natural light from large picture windows it offers a view of trees and the nearby residential neighbourhood. The attractive entry is an opportunity to display inviting artworks with gorgeous hardwood floors leading throughout the unit. A gas fireplace (included in strata fee) is a lovely focal point in the living room which has an adjoining dining room. The galley-style kitchen has plenty of storage and is open to the living room. This ideal open-plan layout provides good separation of the 2 bedrooms and 2 full bathrooms. The generous primary bedroom includes a bay window & large closet. The second bedroom has access to the balcony. Newer paint and blinds plus in-suite laundry, secure underground parking, bicycle storage & separate storage locker. Pets welcome! (id:22211)
The listing data above is provided under copyright by the Canada Real Estate Association.
The listing data is deemed reliable but is not guaranteed accurate by Canada Real Estate Association nor RealMaster.
MLS®, REALTOR® & associated logos are trademarks of The Canadian Real Estate Association.
Location
Province:
British Columbia
City:
Victoria
Community:
Springridge
Room
Room
Level
Length
Width
Area
Entrance
Main
4.00
8.99
35.98
4 ft x 9 ft
Bathroom
Main
NaN
4-Piece
Primary Bedroom
Main
10.99
16.01
175.97
11 ft x 16 ft
Ensuite
Main
NaN
4-Piece
Bedroom
Main
12.01
10.01
120.16
12 ft x 10 ft
Balcony
Main
4.00
10.99
43.99
4 ft x 11 ft
Living
Main
12.01
23.00
276.17
12 ft x 23 ft
Dining
Main
8.01
10.99
87.98
8 ft x 11 ft
Kitchen
Main
8.01
10.01
80.11
8 ft x 10 ft

