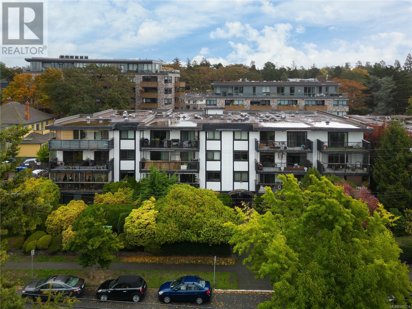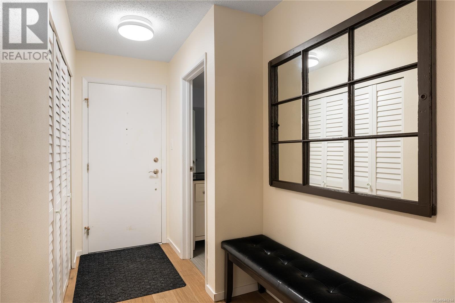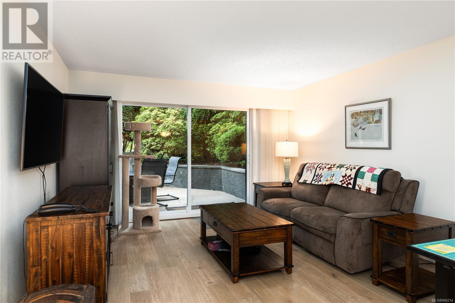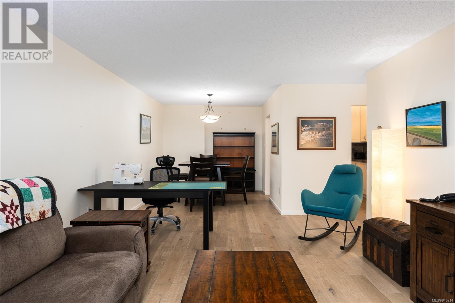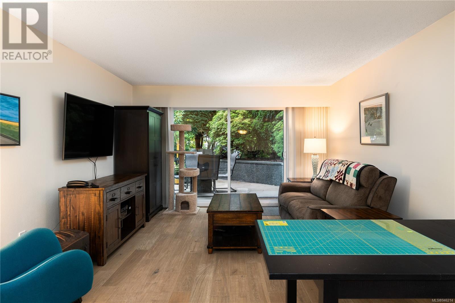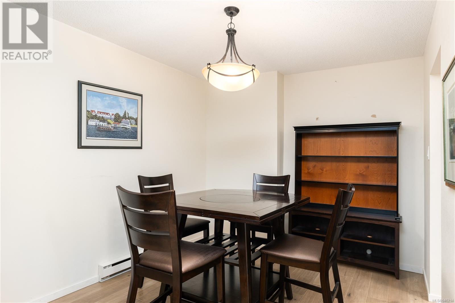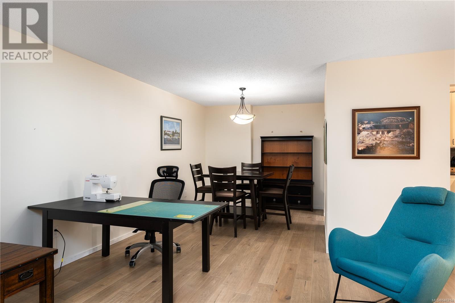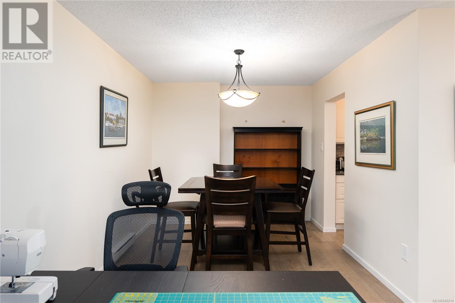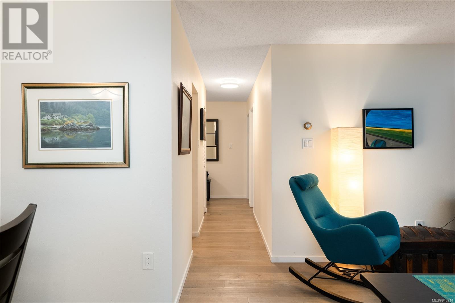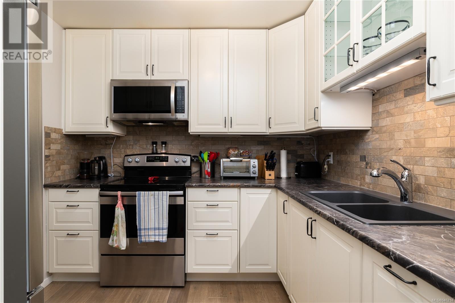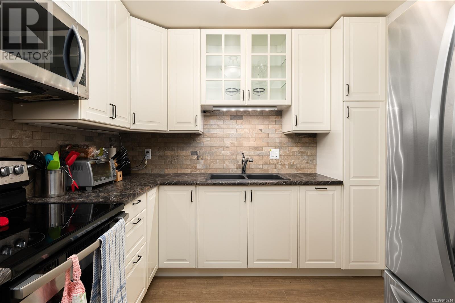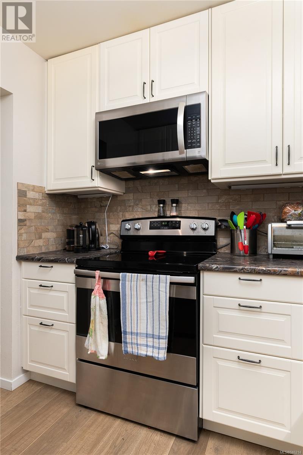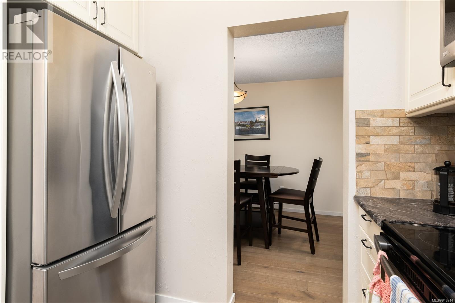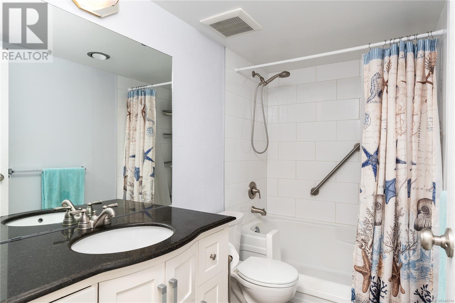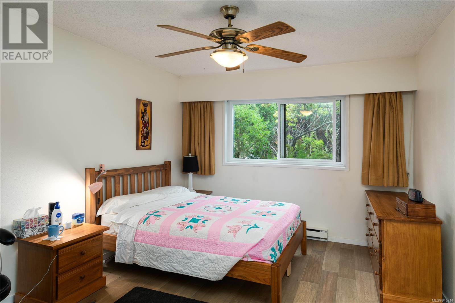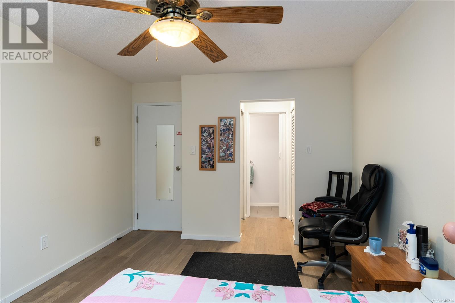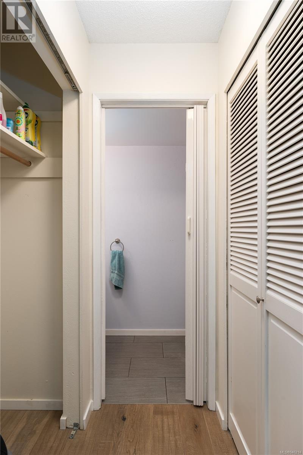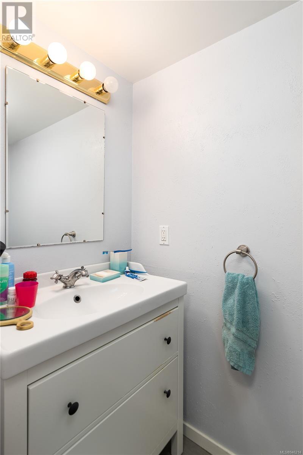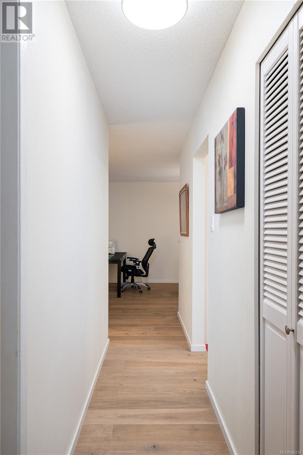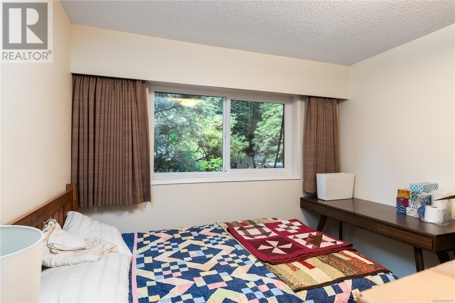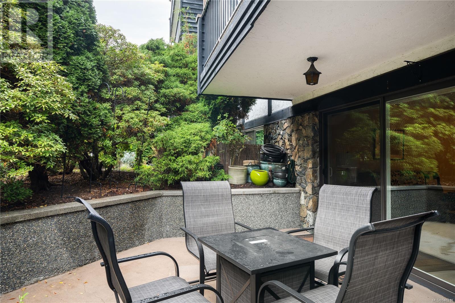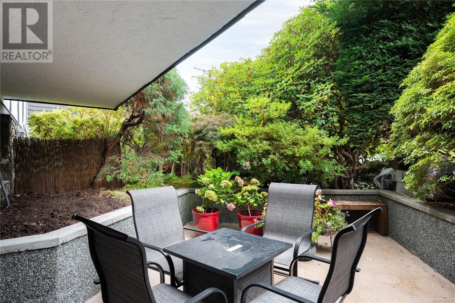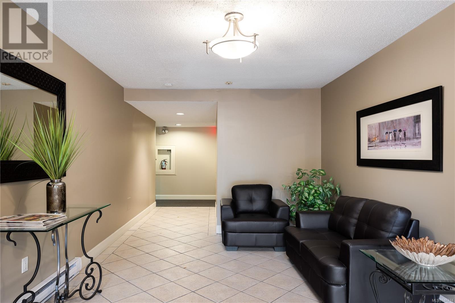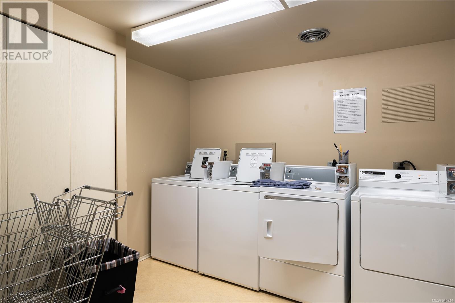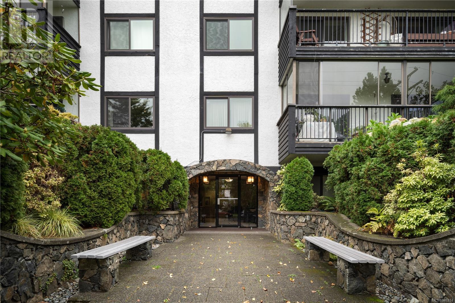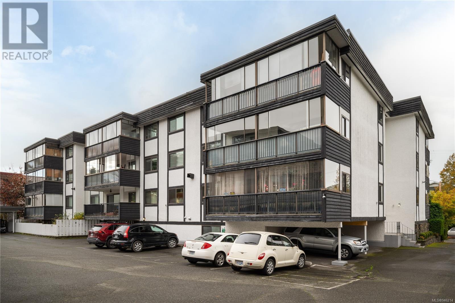- British Columbia
- Victoria
1039 Linden Ave
CAD$499,000
CAD$499,000 Asking price
104 1039 Linden AveVictoria, British Columbia, V8V4H3
Delisted
221| 1203 sqft
Listing information last updated on Thu Feb 08 2024 01:16:00 GMT-0500 (Eastern Standard Time)

Open Map
Log in to view more information
Go To LoginSummary
ID946214
StatusDelisted
Ownership TypeStrata
Brokered ByThe Agency
TypeResidential Apartment
AgeConstructed Date: 1977
Land Size1012 sqft
Square Footage1203 sqft
RoomsBed:2,Bath:2
Maint Fee502.47 / Monthly
Detail
Building
Bathroom Total2
Bedrooms Total2
Constructed Date1977
Cooling TypeNone
Fireplace PresentFalse
Heating FuelElectric
Heating TypeBaseboard heaters
Size Interior1203 sqft
Total Finished Area1012 sqft
TypeApartment
Land
Size Total1012 sqft
Size Total Text1012 sqft
Acreagefalse
Size Irregular1012
Surrounding
Community FeaturesPets Allowed With Restrictions,Family Oriented
Zoning TypeMulti-Family
Other
FeaturesOther
FireplaceFalse
HeatingBaseboard heaters
Unit No.104
Prop MgmtHutton Condo Services
Remarks
Updated ground level 2BR/2BA unit in Rockland. This unit features updated flooring throughout, a primary bedroom with an adjoining ensuite bath and a double walk through closet area. Both bedrooms are very spacious. The kitchen has been updated and is comfortable and convenient. The patio off the living room is a private oasis surrounded by mature flowering plants and trees! The building is in terrific location close to Cook Street Village, Dallas Road and a 10 min walk into downtown. Nearby amenities include shopping, easy access to transit and parks. The unit comes with a common property parking space and a storage locker. (id:22211)
The listing data above is provided under copyright by the Canada Real Estate Association.
The listing data is deemed reliable but is not guaranteed accurate by Canada Real Estate Association nor RealMaster.
MLS®, REALTOR® & associated logos are trademarks of The Canadian Real Estate Association.
Location
Province:
British Columbia
City:
Victoria
Community:
Fairfield East
Room
Room
Level
Length
Width
Area
Entrance
Main
3.67
9.25
34.00
3'8 x 9'3
Patio
Main
12.66
14.17
179.49
12'8 x 14'2
Ensuite
Main
NaN
2-Piece
Bathroom
Main
NaN
4-Piece
Bedroom
Main
12.83
10.17
130.47
12'10 x 10'2
Primary Bedroom
Main
14.24
10.76
153.23
14'3 x 10'9
Kitchen
Main
8.99
NaN
9 ft x Measurements not available
Dining
Main
9.25
9.42
87.12
9'3 x 9'5
Living
Main
12.99
NaN
Measurements not available x 13 ft

