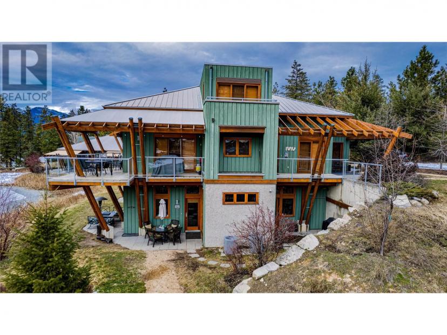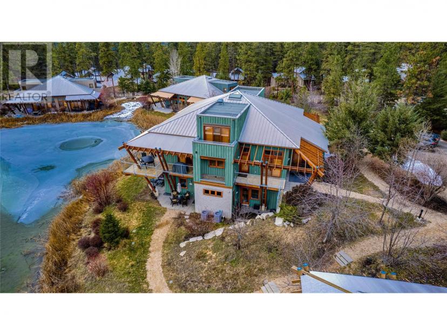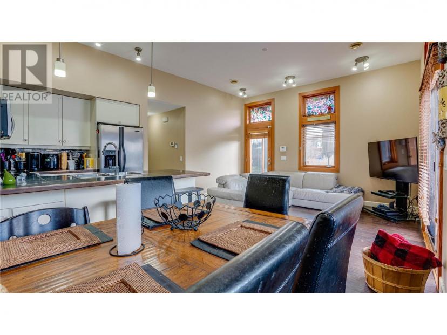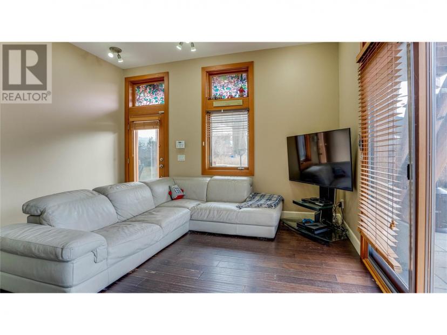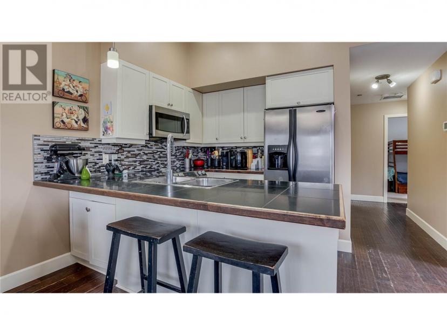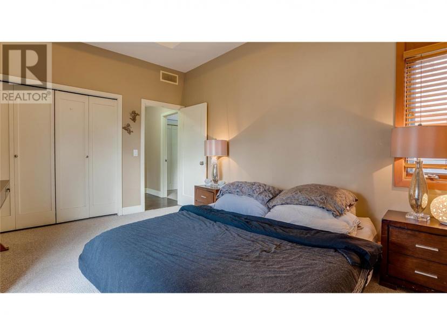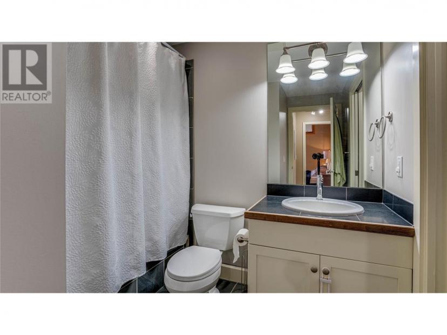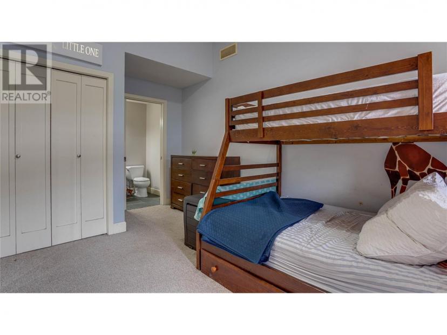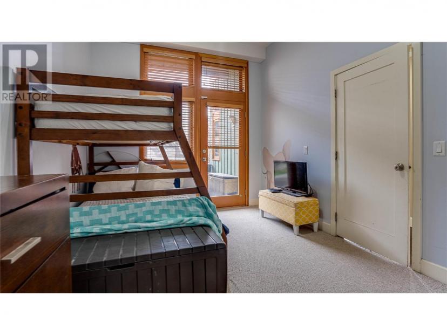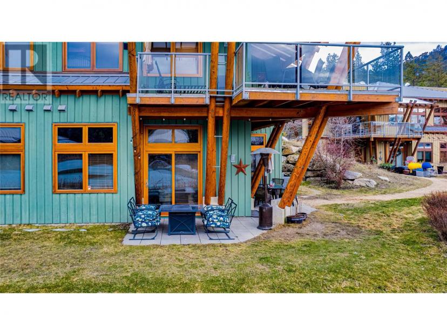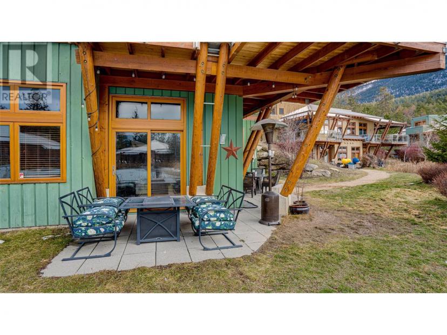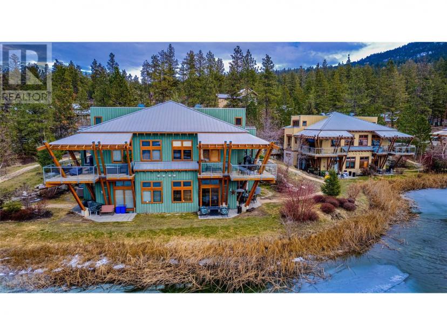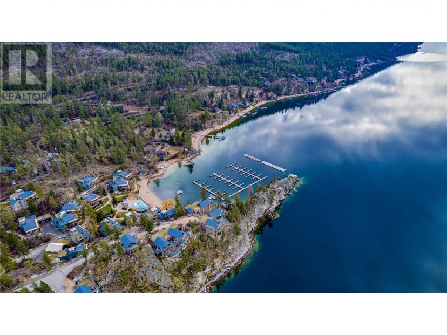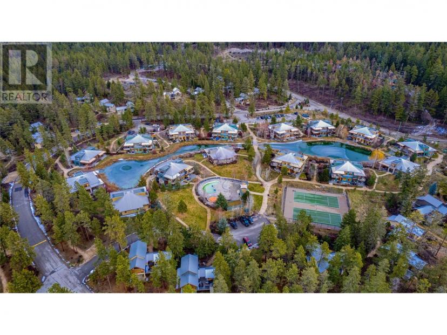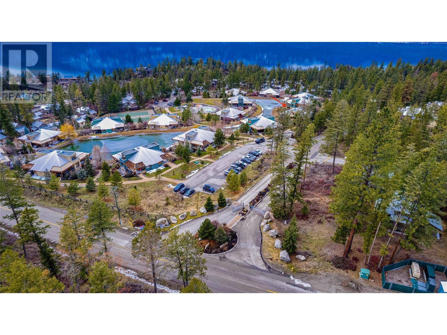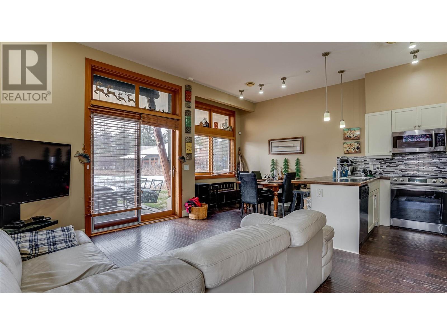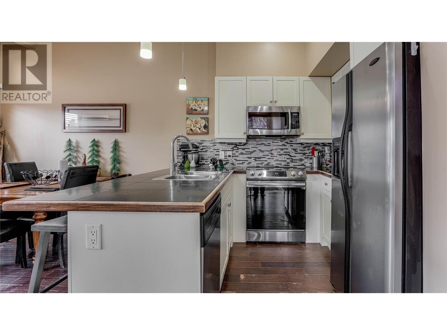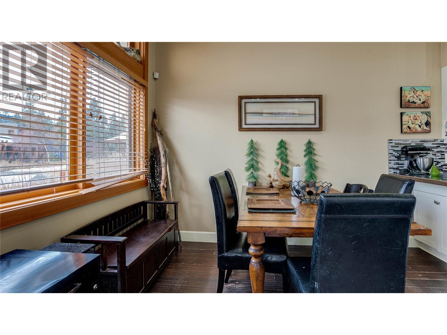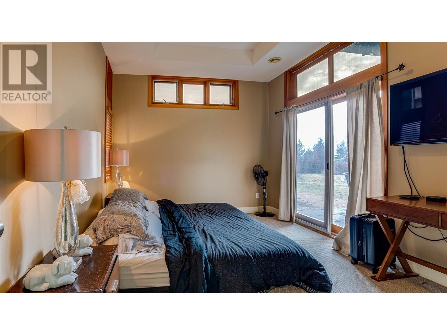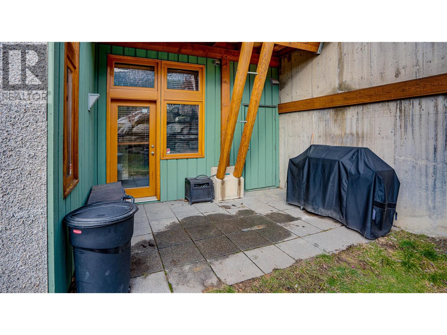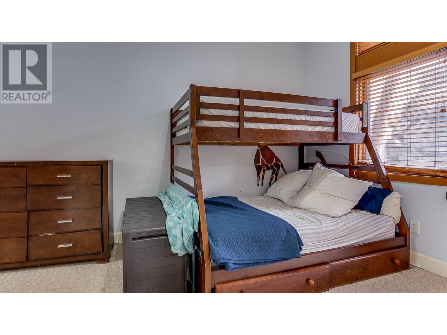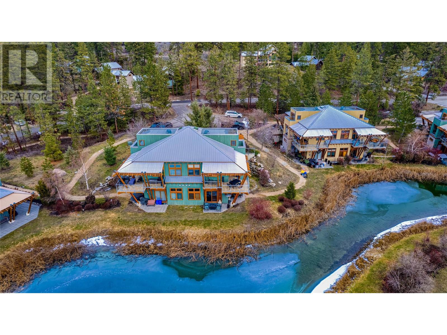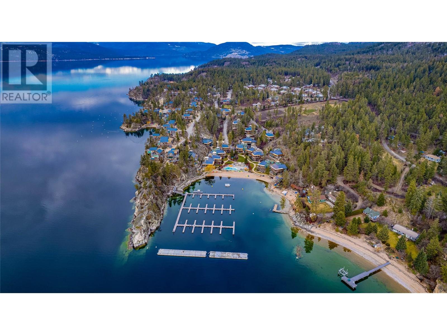- British Columbia
- Vernon
9845 Eastside Rd
CAD$449,900 Sale
94 9845 Eastside RdVernon, British Columbia, V1H1Z2
221| 910 sqft

Open Map
Log in to view more information
Go To LoginSummary
ID10311295
StatusCurrent Listing
Ownership TypeStrata
TypeResidential Townhouse,Attached
RoomsBed:2,Bath:2
Square Footage910 sqft
Land Sizeunder 1 acre
AgeConstructed Date: 2007
Maint Fee522.27
Maintenance Fee TypeReserve Fund Contributions,Insurance,Ground Maintenance,Property Management,Other,See Remarks,Recreation Facilities,Waste Removal
Listing Courtesy ofRE/MAX Vernon Salt Fowler
Detail
Building
Bathroom Total2
Bedrooms Total2
AmenitiesClubhouse,Recreation Centre,RV Storage,Whirlpool,Racquet Courts
AppliancesRefrigerator,Dishwasher,Oven - Electric,Range - Electric,Water Heater - Electric,Microwave,Washer/Dryer Stack-Up
Construction Style AttachmentAttached
Cooling TypeCentral air conditioning
Exterior FinishWood siding
Fireplace PresentFalse
Fire ProtectionSprinkler System-Fire,Controlled entry,Smoke Detector Only
Flooring TypeCarpeted,Laminate,Tile
Half Bath Total1
Heating TypeForced air
Roof MaterialSteel
Roof StyleUnknown
Size Interior910 sqft
Stories Total1
Utility WaterMunicipal water
Land
Size Total Textunder 1 acre
Acreagefalse
SewerMunicipal sewage system
Surrounding
Community FeaturesRecreational Facilities,Rentals Allowed
Zoning TypeUnknown
Other
Storage TypeStorage
StructureClubhouse,Tennis Court
PoolOutdoor pool
FireplaceFalse
HeatingForced air
Unit No.94
Remarks
PRICED TO SELL!!!! Ideally located in one of the area’s most premiere and desirable vacation communities, this lower-level unit within the Outback on Okanagan Lake offers an idyllic setting upon Trout Lake, with the amenities of greater Okanagan Lake just steps away. Inside the single-level home, an open-concept layout awaits with gleaming hardwood flooring underfoot and large picture windows showcasing panoramic views. The kitchen boasts white cabinetry with complementary countertops, tiled backsplash, stainless steel, and a peninsula with breakfast bar. From here, easily access the private wrap-around patio for al fresco dining and grilling with Trout Lake as a serene backdrop. Two bedrooms await, including the master suite with private bathroom. A second full bathroom contains laundry for superb convenience. Lastly, this property offers an entirely move-in ready condition and a desirable location in a turnkey complex for year-round or seasonal living. The Outback on Okanagan Lake is not simply another Vernon community. With multiple tennis courts, pools and hot tubs, fitness center, and private beach, this handsome lakefront property offers a unique lifestyle that goes beyond luxury. (id:22211)
The listing data above is provided under copyright by the Canada Real Estate Association.
The listing data is deemed reliable but is not guaranteed accurate by Canada Real Estate Association nor RealMaster.
MLS®, REALTOR® & associated logos are trademarks of The Canadian Real Estate Association.
Location
Province:
British Columbia
City:
Vernon
Community:
Okanagan Landing
Room
Room
Level
Length
Width
Area
Storage
Main
1.14
6.02
6.86
3'9'' x 19'9''
4pc Bathroom
Main
3.91
2.51
9.81
12'10'' x 8'3''
Bedroom
Main
3.38
4.39
14.84
11'1'' x 14'5''
2pc Ensuite bath
Main
1.80
1.47
2.65
5'11'' x 4'10''
Primary Bedroom
Main
3.10
4.42
13.70
10'2'' x 14'6''
Dining
Main
3.17
2.29
7.26
10'5'' x 7'6''
Living
Main
4.39
3.71
16.29
14'5'' x 12'2''
Kitchen
Main
2.54
2.67
6.78
8'4'' x 8'9''

