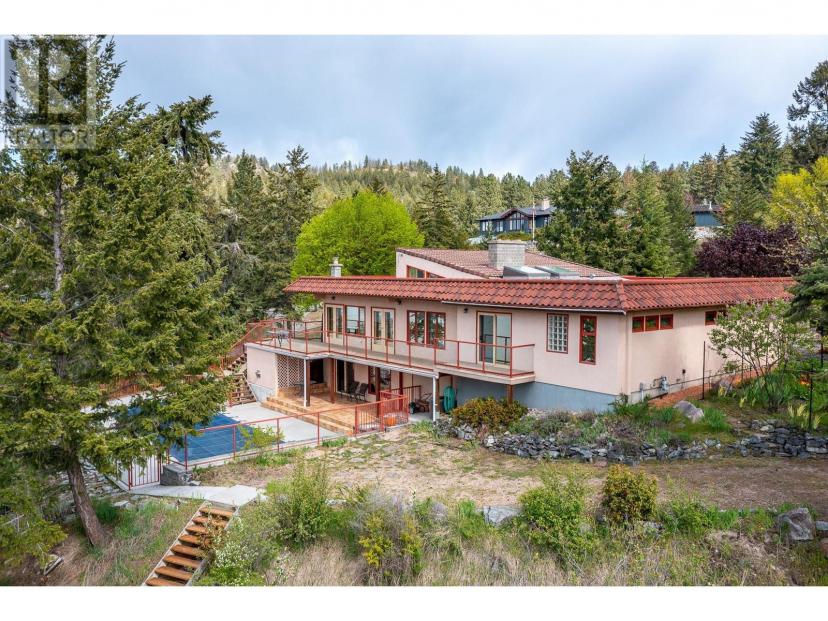- British Columbia
- Vernon
9237 Kokanee Rd
CAD$1,199,999 Sale
9237 Kokanee RdVernon, British Columbia, V1H1K4
444| 3016 sqft

Open Map
Log in to view more information
Go To LoginSummary
ID10313270
StatusCurrent Listing
Ownership TypeFreehold
TypeResidential House,Detached
RoomsBed:4,Bath:4
Square Footage3016 sqft
Lot Size1.03 * 1 ac 1.03
Land Size1.03 ac|1 - 5 acres
AgeConstructed Date: 1982
Listing Courtesy ofCentury 21 Executives Realty Ltd
Detail
Building
Bathroom Total4
Bedrooms Total4
Construction Style AttachmentDetached
Cooling TypeCentral air conditioning
Fireplace PresentFalse
Half Bath Total1
Heating TypeBaseboard heaters,Forced air
Roof MaterialUnknown
Roof StyleUnknown
Size Interior3016 sqft
Stories Total2
Utility WaterMunicipal water
Land
Size Total1.03 ac|1 - 5 acres
Size Total Text1.03 ac|1 - 5 acres
Acreagetrue
Size Irregular1.03
Parking
See Remarks
Attached Garage4
Detached Garage4
RV
Surrounding
Zoning TypeUnknown
PoolInground pool,Outdoor pool,Pool
FireplaceFalse
HeatingBaseboard heaters,Forced air
Remarks
900 sq ft detached shop is 18x50, 12'high ceiling with 10' door opening. This immaculately maintained home offers a stunning Okanagan lake view, lap pool with new cover, fenced garden area, enclosed grass area for pets or play, privacy from neighbors and a detached shop! Owners would prefer August possession but are negotiable. Timeless slate fireplace, vaulted ceilings, and wood finishings make this a feel good home. Steam shower is another bonus! Truly a gem to own! (id:22211)
The listing data above is provided under copyright by the Canada Real Estate Association.
The listing data is deemed reliable but is not guaranteed accurate by Canada Real Estate Association nor RealMaster.
MLS®, REALTOR® & associated logos are trademarks of The Canadian Real Estate Association.
Location
Province:
British Columbia
City:
Vernon
Community:
Okanagan Landing
Room
Room
Level
Length
Width
Area
Storage
Bsmt
2.24
2.06
4.61
7'4'' x 6'9''
3pc Ensuite bath
Bsmt
2.18
1.93
4.21
7'2'' x 6'4''
Recreation
Bsmt
5.94
6.45
38.31
19'6'' x 21'2''
Living
Bsmt
4.39
3.71
16.29
14'5'' x 12'2''
Bedroom
Bsmt
3.96
3.23
12.79
13' x 10'7''
Laundry
Main
2.26
3.63
8.20
7'5'' x 11'11''
Foyer
Main
2.26
3.68
8.32
7'5'' x 12'1''
Partial bathroom
Main
0.89
1.65
1.47
2'11'' x 5'5''
4pc Ensuite bath
Main
3.07
3.38
10.38
10'1'' x 11'1''
5pc Bathroom
Main
2.16
3.38
7.30
7'1'' x 11'1''
Bedroom
Main
4.01
3.38
13.55
13'2'' x 11'1''
Bedroom
Main
2.87
4.17
11.97
9'5'' x 13'8''
Dining nook
Main
2.54
4.62
11.73
8'4'' x 15'2''
Dining
Main
4.65
2.54
11.81
15'3'' x 8'4''
Family
Main
3.45
4.01
13.83
11'4'' x 13'2''
Primary Bedroom
Main
5.26
3.61
18.99
17'3'' x 11'10''
Living
Main
4.65
4.75
22.09
15'3'' x 15'7''
Kitchen
Main
3.45
4.70
16.21
11'4'' x 15'5''





































































































































