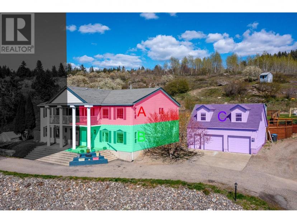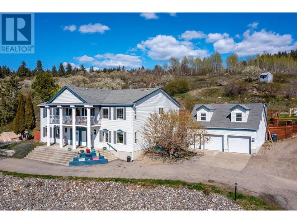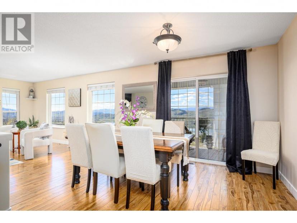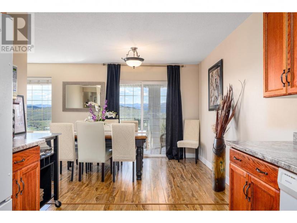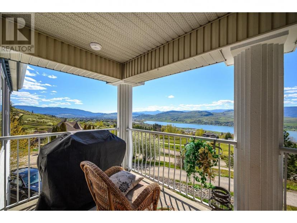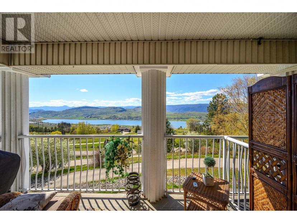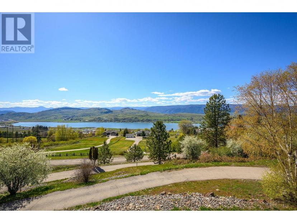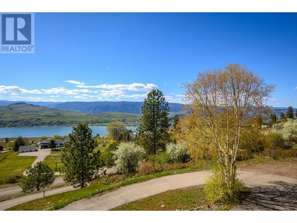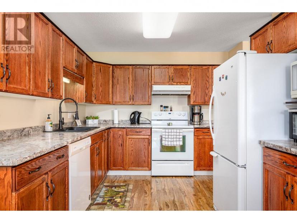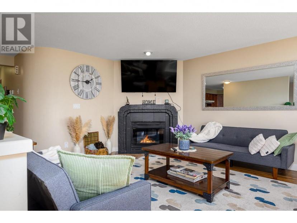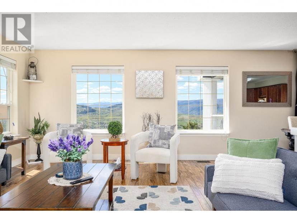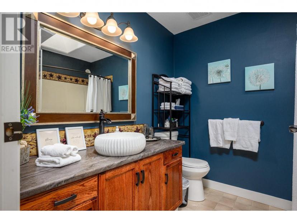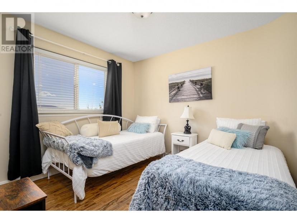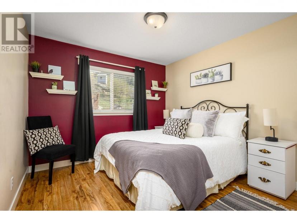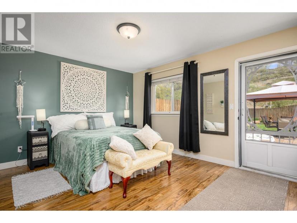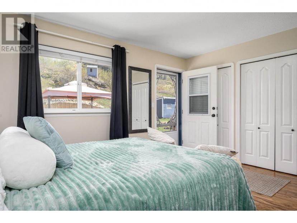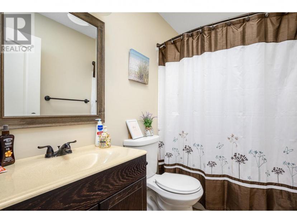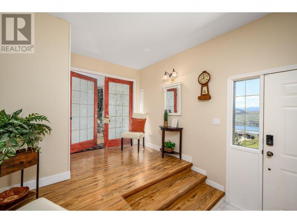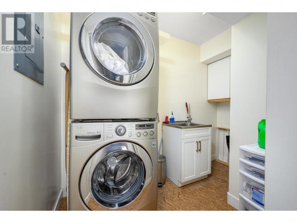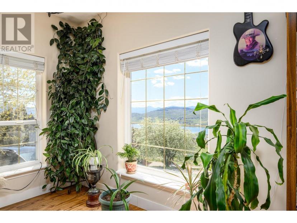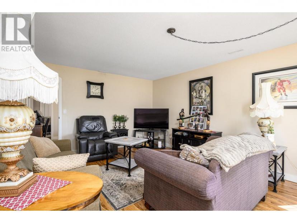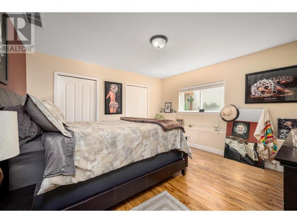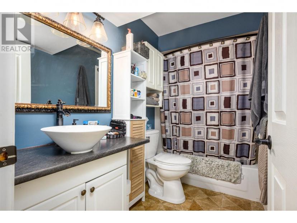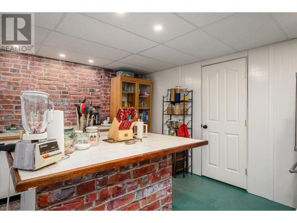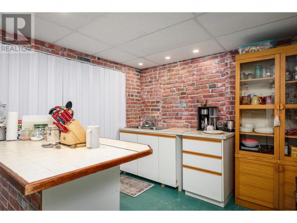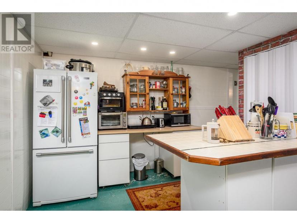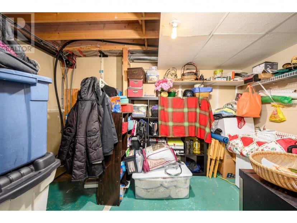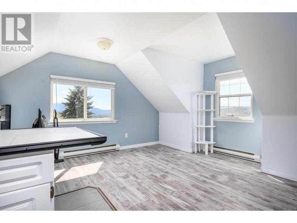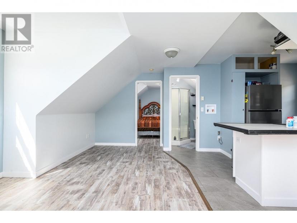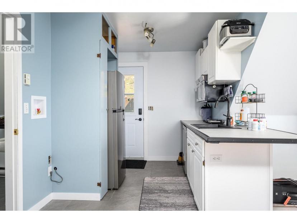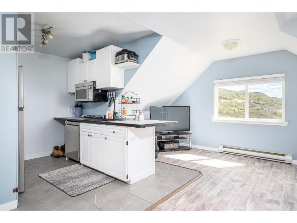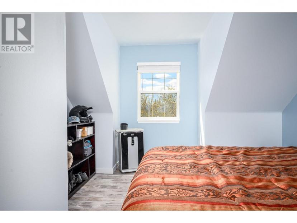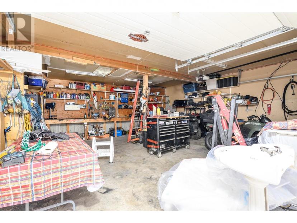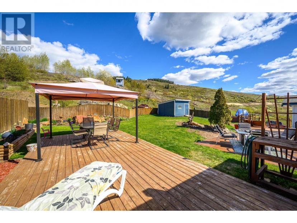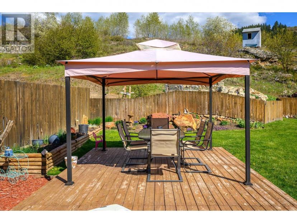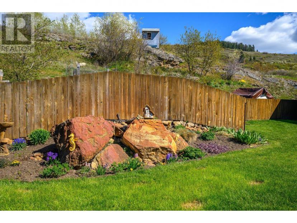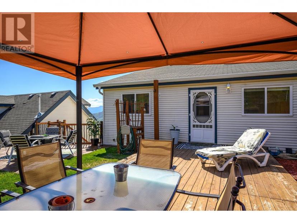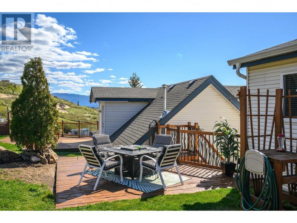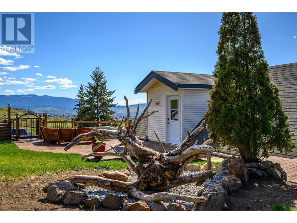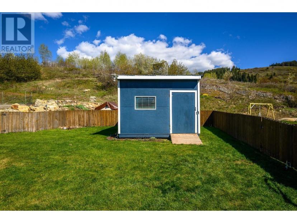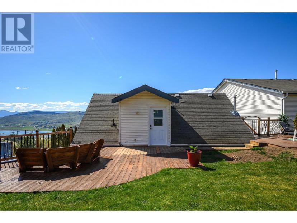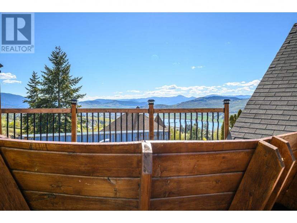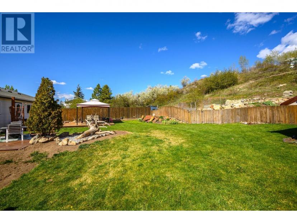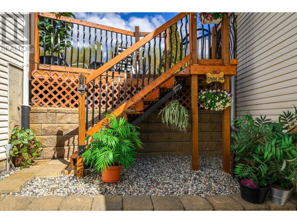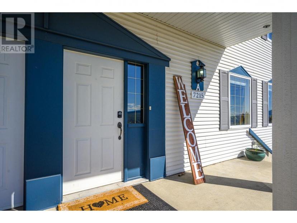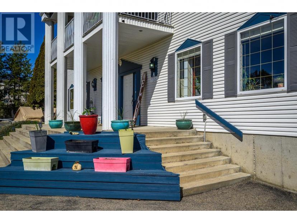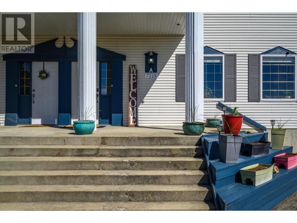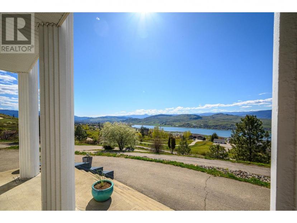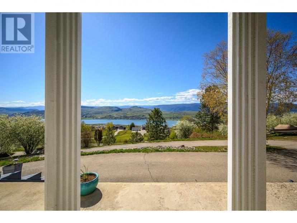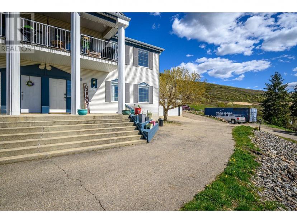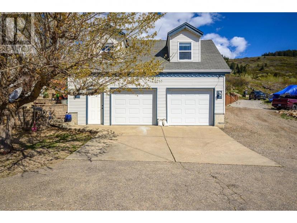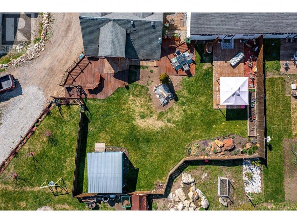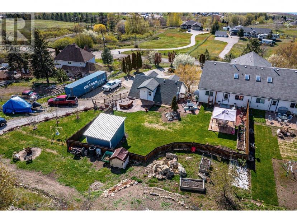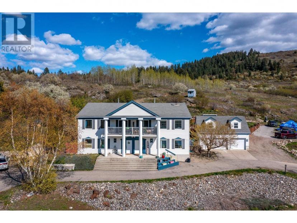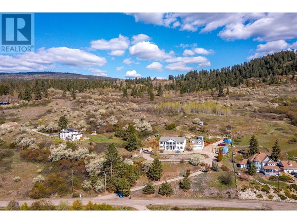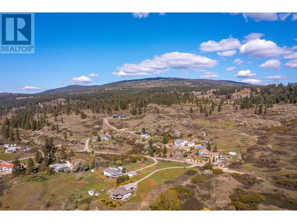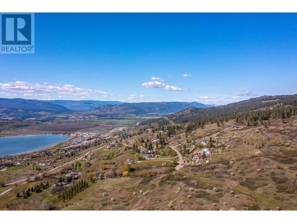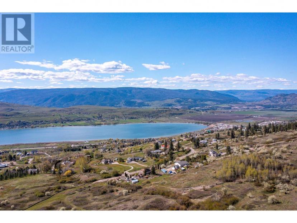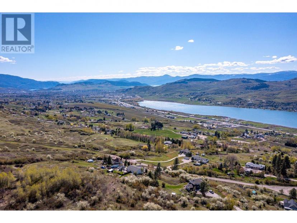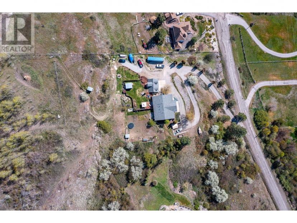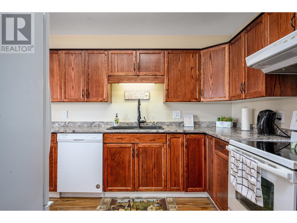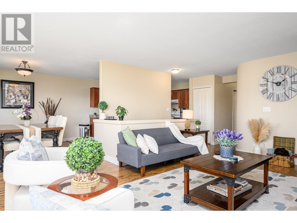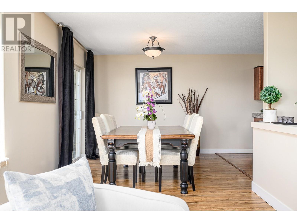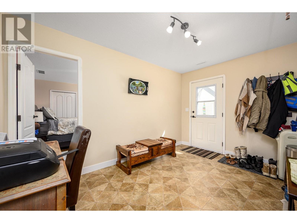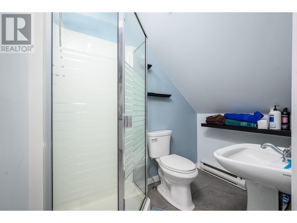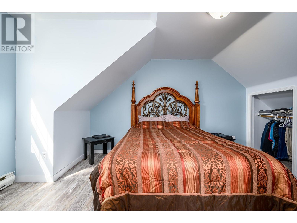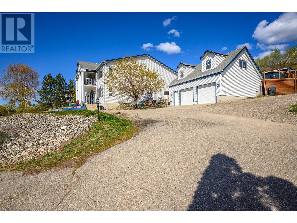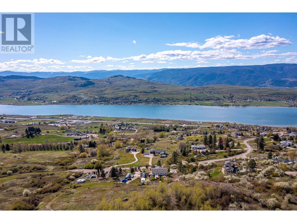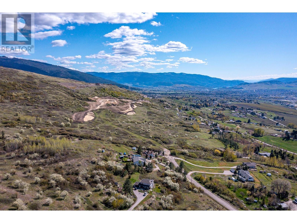- British Columbia
- Vernon
7215 Mountridge Rd
CAD$759,900 Sale
7215 Mountridge RdVernon, British Columbia, V1B3S8
438| 2837 sqft

Open Map
Log in to view more information
Go To LoginSummary
ID10311004
StatusCurrent Listing
Ownership TypeStrata
TypeResidential House,Duplex
RoomsBed:4,Bath:3
Square Footage2837 sqft
Lot Size3 * 1 ac 3
Land Size3 ac|1 - 5 acres
AgeConstructed Date: 1995
Listing Courtesy ofCentury 21 Executives Realty Ltd
Detail
Building
Bathroom Total3
Bedrooms Total4
AppliancesRefrigerator,Dishwasher,Dryer,Oven - Electric,Washer/Dryer Stack-Up,Water softener
Fireplace PresentFalse
Fire ProtectionControlled entry
Flooring TypeHardwood,Laminate,Vinyl
Half Bath Total0
Heating TypeForced air,See remarks
Size Interior2837 sqft
Stories Total2
Utility WaterShared Well
Land
Size Total3 ac|1 - 5 acres
Size Total Text3 ac|1 - 5 acres
Acreagetrue
SewerSeptic tank
Size Irregular3
Parking
See Remarks
Attached Garage2
RV
Surrounding
Community FeaturesPets Allowed,Rentals Allowed
View TypeCity view,Lake view,Valley view
Zoning TypeResidential
Other
FeaturesOne Balcony
FireplaceFalse
HeatingForced air,See remarks
Remarks
3 homes, lake view, 3 acres of space in North BX for under $760,000? Yes! This unique property is a half duplex sitting on 3 acres with spectacular views of Swan Lake and the City of Vernon. Wow! The main home (Dwelling A) is a 3 bedroom, 2 bath living space of 1302 sq ft situated on the second floor of the duplex with amazing views. The second home (Dwelling B) is on the main/ground floor of the duplex and is 1282 sq ft consisting of a spacious 1 bed, 1 bath, dining and living space. And the third home (Dwelling C) is a cute one bedroom apartment over the garage of 486 sq ft. Note -- the main home can easily be opened back into a full home of 2584 sq ft, 4 beds and 3 baths. Ample parking for 8 vehicles and a generous 22x28’ garage and workshop space! Technically this home is a half duplex in a strata, however the two neighbours figure things out together, in what is known as a “non conforming strata”. Why pay extra if you don’t have to? A new roof will be complete before possession. Note garage is for the use of this property only. Long term rental possibility is enormous, estimated at $3000 Dwelling A, $1500 Dwelling B and $1500 Dwelling C. (id:22211)
The listing data above is provided under copyright by the Canada Real Estate Association.
The listing data is deemed reliable but is not guaranteed accurate by Canada Real Estate Association nor RealMaster.
MLS®, REALTOR® & associated logos are trademarks of The Canadian Real Estate Association.
Location
Province:
British Columbia
City:
Vernon
Community:
North Bx
Room
Room
Level
Length
Width
Area
4pc Bathroom
Second
2.51
2.29
5.75
8'3'' x 7'6''
Bedroom
Second
3.17
2.92
9.26
10'5'' x 9'7''
Bedroom
Second
3.61
3.23
11.66
11'10'' x 10'7''
4pc Ensuite bath
Second
2.51
1.47
3.69
8'3'' x 4'10''
Primary Bedroom
Second
4.95
3.61
17.87
16'3'' x 11'10''
Living
Second
5.89
5.36
31.57
19'4'' x 17'7''
Dining
Second
2.92
2.87
8.38
9'7'' x 9'5''
Kitchen
Second
4.47
2.92
13.05
14'8'' x 9'7''
Storage
Main
4.06
2.44
9.91
13'4'' x 8'
Utility
Main
2.90
1.24
3.60
9'6'' x 4'1''
Laundry
Main
2.87
1.63
4.68
9'5'' x 5'4''
4pc Bathroom
Main
2.87
1.50
4.30
9'5'' x 4'11''
Primary Bedroom
Main
4.04
4.01
16.20
13'3'' x 13'2''
Living
Main
5.77
4.04
23.31
18'11'' x 13'3''
Dining
Main
4.04
2.79
11.27
13'3'' x 9'2''
Kitchen
Main
4.06
4.24
17.21
13'4'' x 13'11''
Full bathroom
Secondary Dwelling Unit
1.52
1.04
1.58
5' x 3'5''
Primary Bedroom
Secondary Dwelling Unit
4.47
3.51
15.69
14'8'' x 11'6''
Living
Secondary Dwelling Unit
5.36
4.47
23.96
17'7'' x 14'8''
Kitchen
Secondary Dwelling Unit
2.49
2.46
6.13
8'2'' x 8'1''

