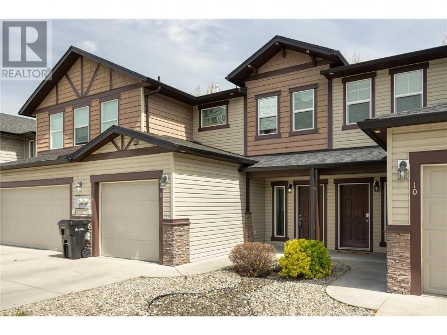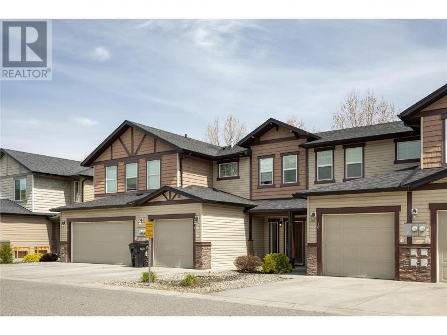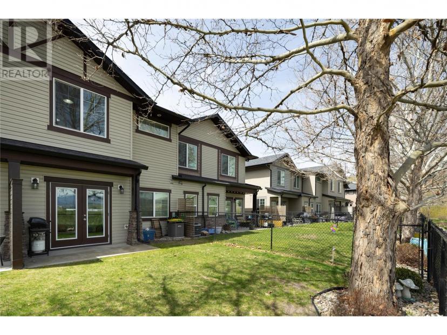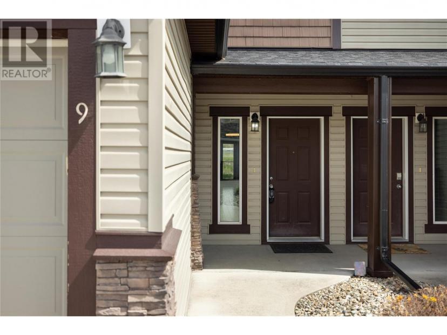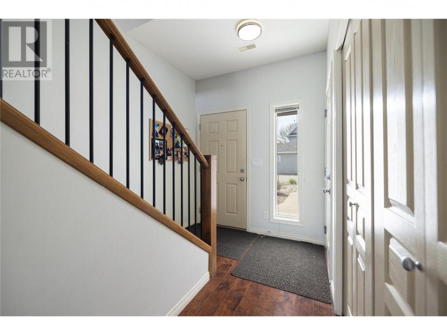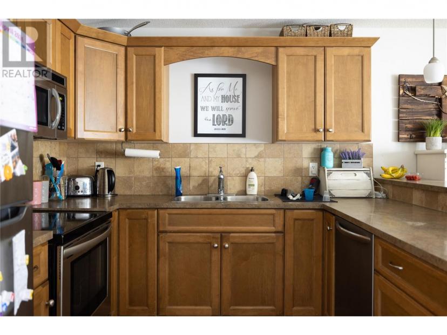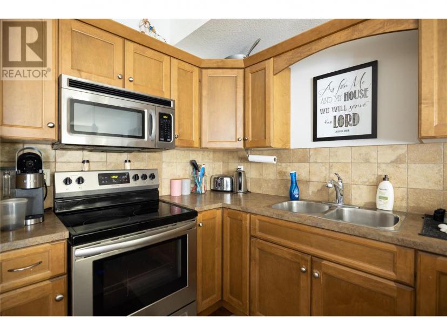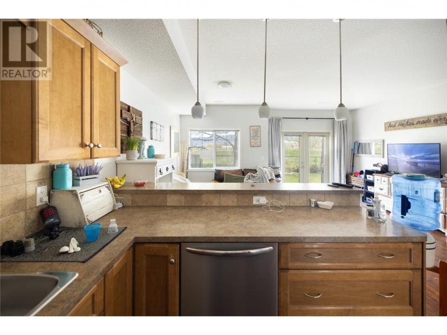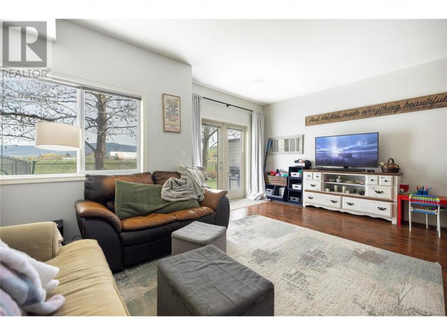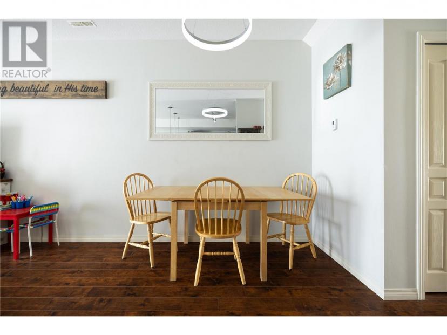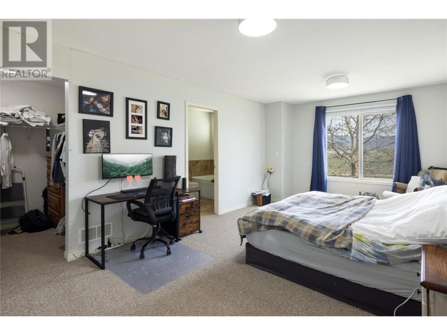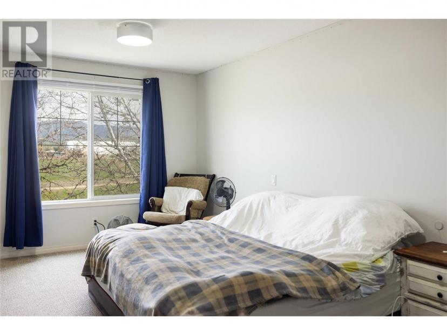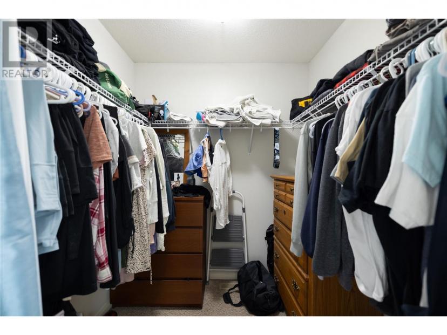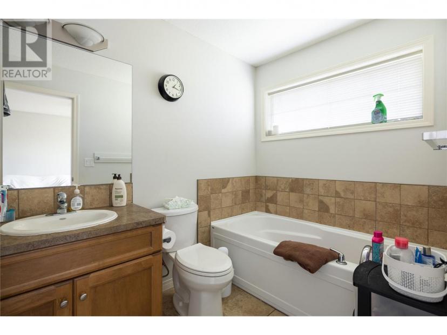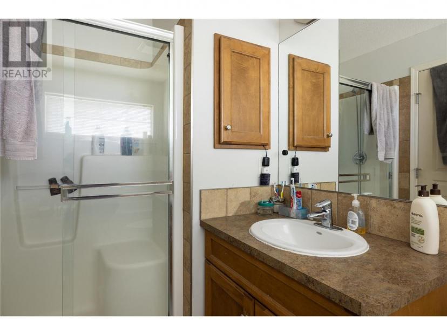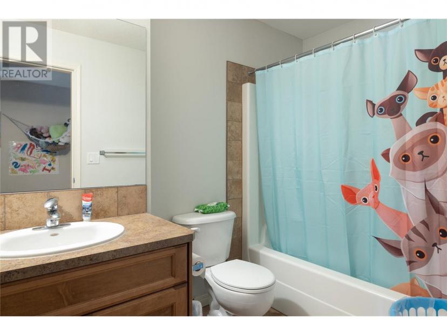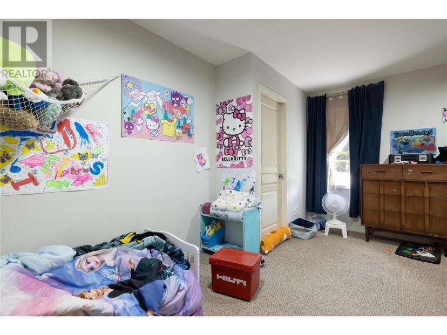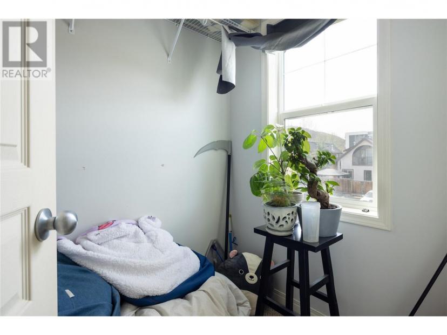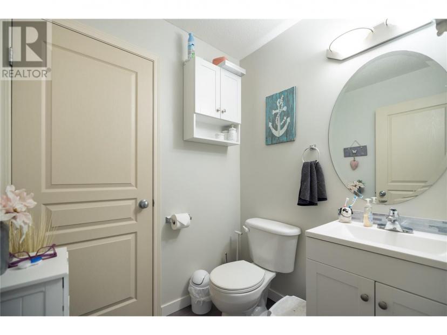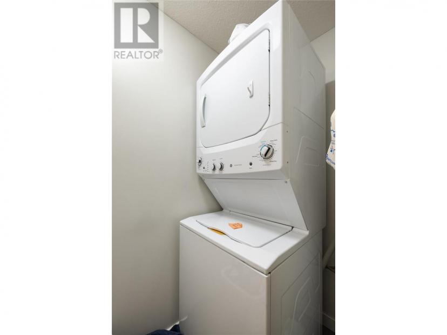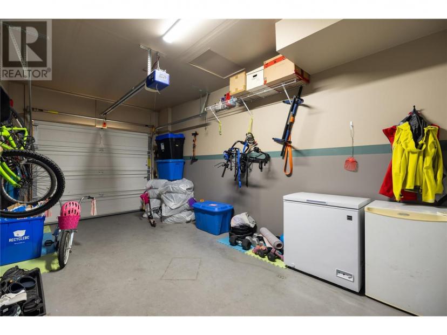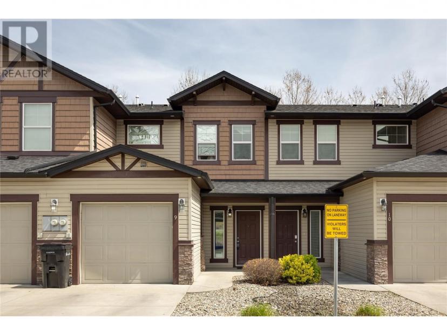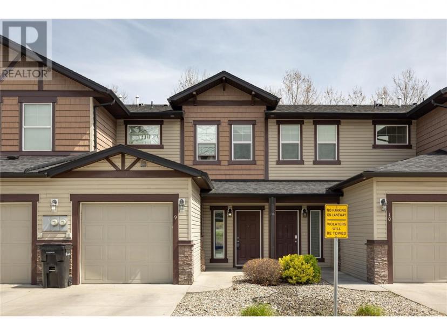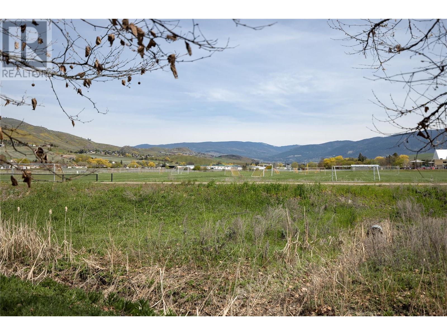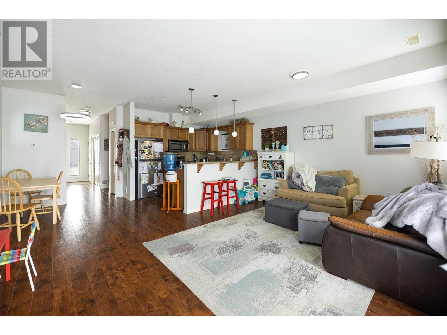- British Columbia
- Vernon
6900 Marshall Rd
CAD$534,000 Sale
9 6900 Marshall RdVernon, British Columbia, V1T9W4
231| 1456 sqft

Open Map
Log in to view more information
Go To LoginSummary
ID10311113
StatusCurrent Listing
Ownership TypeStrata
TypeResidential Townhouse,Attached
RoomsBed:2,Bath:3
Square Footage1456 sqft
Land Sizeunder 1 acre
AgeConstructed Date: 2008
Maint Fee285
Maintenance Fee TypeReserve Fund Contributions,Insurance,Ground Maintenance,Property Management,Other,See Remarks
Listing Courtesy of3 Percent Realty Inc.
Detail
Building
Bathroom Total3
Bedrooms Total2
AppliancesRefrigerator,Dishwasher,Dryer,Range - Electric,Microwave,Washer
Construction Style AttachmentAttached
Cooling TypeCentral air conditioning
Exterior FinishVinyl siding
Fireplace PresentFalse
Fire ProtectionSprinkler System-Fire,Smoke Detector Only
Flooring TypeCarpeted,Ceramic Tile,Laminate
Half Bath Total1
Heating TypeForced air,See remarks
Roof MaterialAsphalt shingle
Roof StyleUnknown
Size Interior1456 sqft
Stories Total2
Utility WaterMunicipal water
Land
Size Total Textunder 1 acre
Acreagefalse
Landscape FeaturesUnderground sprinkler
SewerMunicipal sewage system
Surrounding
Zoning TypeUnknown
FireplaceFalse
HeatingForced air,See remarks
Unit No.9
Remarks
Welcome to the good life at Unit 9 Sierra Gardens. Sierra Gardens is where wide open green spaces, walking to the beach, biking trails, dog walks, schools, daycare and pickle ball are minutes out your door! This 1450 sq.ft home has MANY new updates & presents you with 2 spacious bedrooms EACH containing a 4 piece ensuite & walk in closet! This home provides an excellent opportunity for many different buyers interests. Updates include: Central A/C 2020. Hot Water Tank 2019, Dishwasher 2019, Stove 2021, Washer/Dryer 2020, Fridge installed in 2023, new lighting, paint and carpet all done 2020. Beam Electrolux Central Vac approx 2015. Newer toilet upstairs & vanity downstairs. Parking for 2. The Mechanical room is in garage which keeps things tidy in the house. Allowed 1 Cat or Dog. This home is move in ready! Welcome home to new beginnings at Sierra Gardens! (id:22211)
The listing data above is provided under copyright by the Canada Real Estate Association.
The listing data is deemed reliable but is not guaranteed accurate by Canada Real Estate Association nor RealMaster.
MLS®, REALTOR® & associated logos are trademarks of The Canadian Real Estate Association.
Location
Province:
British Columbia
City:
Vernon
Community:
Okanagan Landing
Room
Room
Level
Length
Width
Area
Other
Second
1.52
1.93
2.93
5'0'' x 6'4''
4pc Ensuite bath
Second
1.80
2.84
5.11
5'11'' x 9'4''
Bedroom
Second
4.34
4.42
19.18
14'3'' x 14'6''
Other
Second
1.91
1.96
3.74
6'3'' x 6'5''
4pc Ensuite bath
Second
1.80
3.56
6.41
5'11'' x 11'8''
Primary Bedroom
Second
3.51
5.71
20.04
11'6'' x 18'9''
Other
Main
1.83
3.35
6.13
6'0'' x 11'0''
Utility
Main
1.70
2.49
4.23
5'7'' x 8'2''
Foyer
Main
2.21
3.05
6.74
7'3'' x 10'0''
Laundry
Main
0.91
1.75
1.59
3'0'' x 5'9''
Other
Main
6.10
3.12
19.03
20'0'' x 10'3''
2pc Bathroom
Main
1.60
1.83
2.93
5'3'' x 6'0''
Kitchen
Main
3.00
3.10
9.30
9'10'' x 10'2''
Dining
Main
2.82
3.00
8.46
9'3'' x 9'10''
Living
Main
4.34
5.49
23.83
14'3'' x 18'

