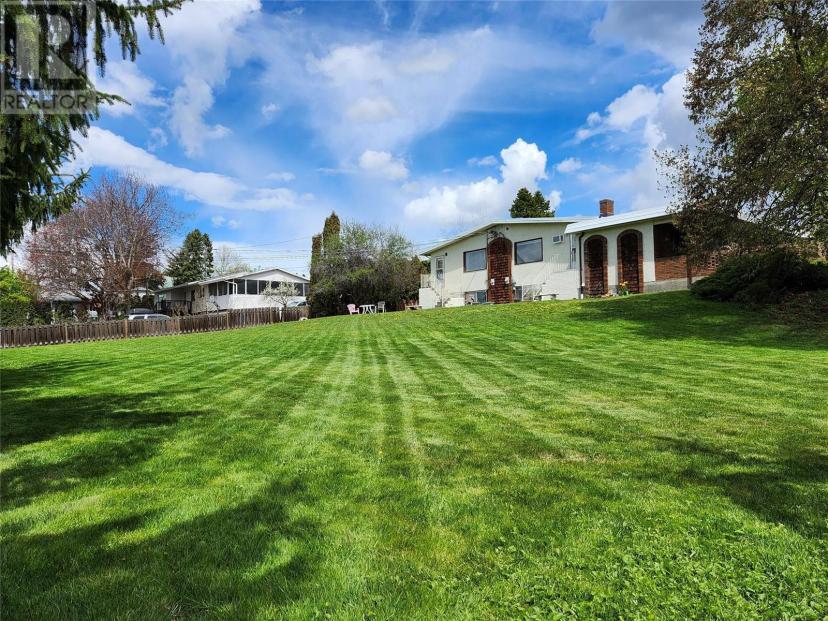- British Columbia
- Vernon
6595 Herry Rd
CAD$999,900 Sale
6595 Herry RdVernon, British Columbia, V1B3T6
95| 3849 sqft

Open Map
Log in to view more information
Go To LoginSummary
ID10311583
StatusCurrent Listing
Ownership TypeFreehold
TypeResidential House,Duplex,Semi-Detached
RoomsBed:9,Bath:5
Square Footage3849 sqft
Land Sizeunder 1 acre
AgeConstructed Date: 1969
Listing Courtesy ofRE/MAX Vernon
Detail
Building
Bathroom Total5
Bedrooms Total9
Construction Style AttachmentSemi-detached
Cooling TypeWall unit
Fireplace PresentFalse
Half Bath Total0
Heating TypeBaseboard heaters
Size Interior3849 sqft
Stories Total2
Utility WaterMunicipal water
Land
Size Total Textunder 1 acre
Acreagefalse
SewerSeptic tank
Surrounding
Zoning TypeResidential
FireplaceFalse
HeatingBaseboard heaters
Remarks
Discover this unique .81-acre property nestled in the serene BX area, featuring a duplex with a three-bay detached carport plus an additional carport attached directly to the duplex. The main residence, Side A, benefits from a thoughtful extension that added an extra bedroom, bathroom, and a large, airy dining and kitchen area, making it ideal for family gatherings. It boasts four bedrooms plus a versatile den or fifth bedroom, three bathrooms, a generous living room, and a family room on the basement level. The dine-in kitchen offers access to both a partially covered deck and an open deck, perfect for enjoying the peaceful surrounding views. Side B of the duplex is smartly split into two distinct suites, each with its own private entrance. The upper suite features two bedrooms, one bathroom, and an open-plan living and dining space alongside a well-equipped compact kitchen. The lower suite is equally appealing, bright, and spacious, with two bedrooms and an expansive living/dining area. This property is an excellent opportunity for those looking to live in Side A while generating rental income from Side B, or for a large family seeking a shared but private living arrangement. With its rural charm and proximity to town conveniences, and having not been on the market since the '80s, this property offers a unique blend of tranquility and practical living space. (id:22211)
The listing data above is provided under copyright by the Canada Real Estate Association.
The listing data is deemed reliable but is not guaranteed accurate by Canada Real Estate Association nor RealMaster.
MLS®, REALTOR® & associated logos are trademarks of The Canadian Real Estate Association.
Location
Province:
British Columbia
City:
Vernon
Community:
North Bx
Room
Room
Level
Length
Width
Area
4pc Bathroom
Second
2.13
1.52
3.24
7' x 5'
Bedroom
Second
2.74
3.66
10.03
9' x 12'
Primary Bedroom
Second
3.35
3.05
10.22
11' x 10'
Living
Second
3.51
3.96
13.90
11'6'' x 13'
Dining
Second
1.22
3.66
4.47
4' x 12'
Kitchen
Second
2.67
1.52
4.06
8'9'' x 5'
3pc Bathroom
Second
2.13
1.52
3.24
7' x 5'
Bedroom
Second
3.02
3.17
9.57
9'11'' x 10'5''
Bedroom
Second
3.96
2.44
9.66
13' x 8'
Living
Second
5.79
5.31
30.74
19' x 17'5''
Full bathroom
Bsmt
2.21
1.22
2.70
7'3'' x 4'
Bedroom
Bsmt
2.31
2.44
5.64
7'7'' x 8'
Bedroom
Bsmt
3.53
3.05
10.77
11'7'' x 10'
Laundry
Bsmt
1.22
1.83
2.23
4' x 6'
Living
Bsmt
4.27
3.35
14.30
14' x 11'
Dining
Bsmt
2.13
2.13
4.54
7' x 7'
Kitchen
Bsmt
3.66
1.83
6.70
12' x 6'
Bedroom
Bsmt
2.44
2.03
4.95
8' x 6'8''
Bedroom
Bsmt
3.51
3.05
10.71
11'6'' x 10'
3pc Bathroom
Bsmt
2.13
1.22
2.60
7' x 4'
Family
Bsmt
5.18
5.49
28.44
17' x 18'
Other
Bsmt
3.66
1.83
6.70
12' x 6'
Other
Bsmt
2.49
3.96
9.86
8'2'' x 13'
Foyer
Main
4.39
1.83
8.03
14'5'' x 6'
4pc Ensuite bath
Main
2.57
1.78
4.57
8'5'' x 5'10''
Primary Bedroom
Main
4.09
3.30
13.50
13'5'' x 10'10''
Kitchen
Main
3.35
3.05
10.22
11' x 10'
Dining
Main
4.27
2.74
11.70
14' x 9'





























































































































































































