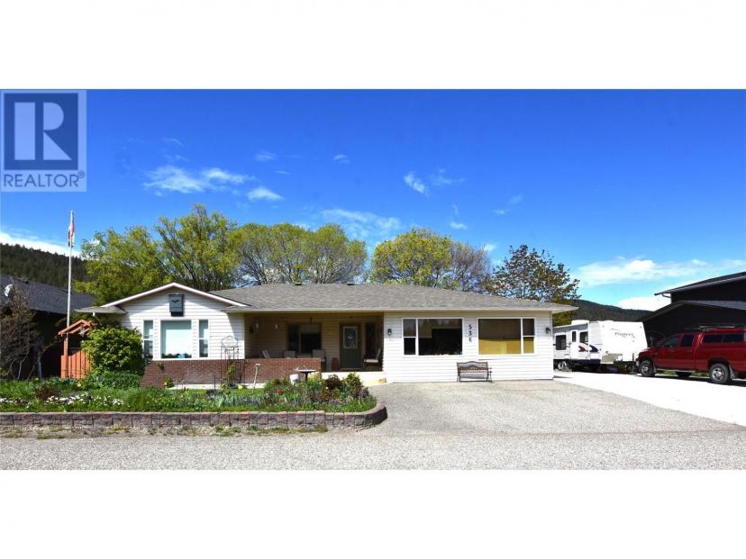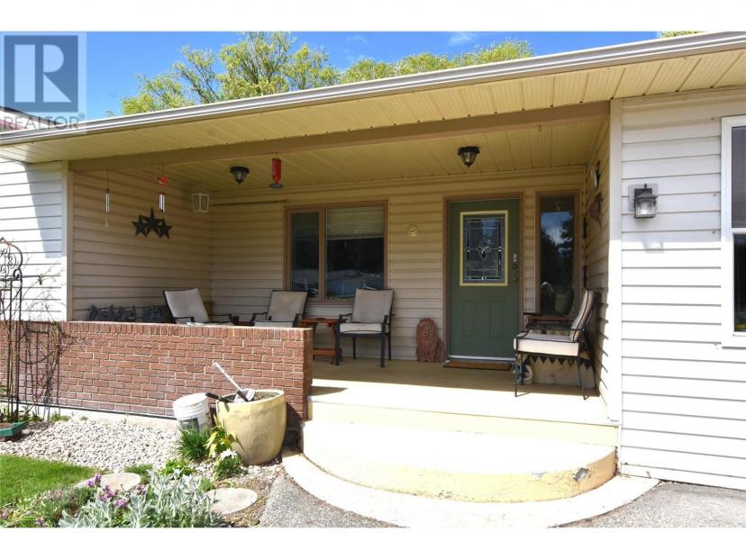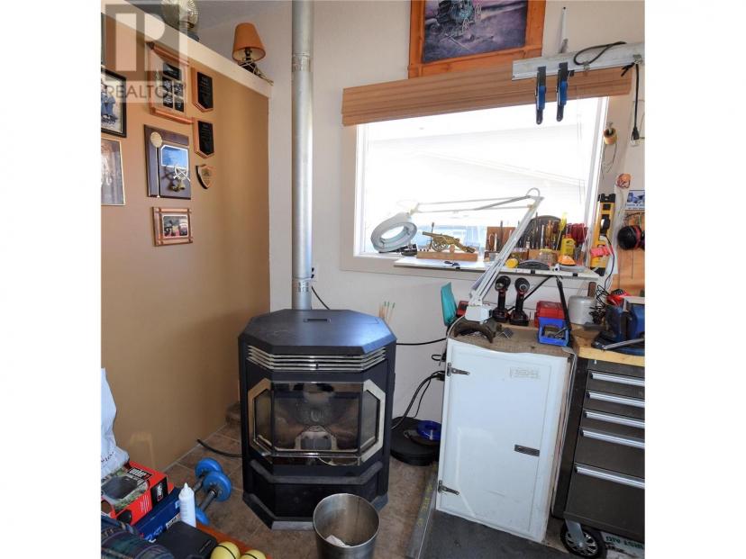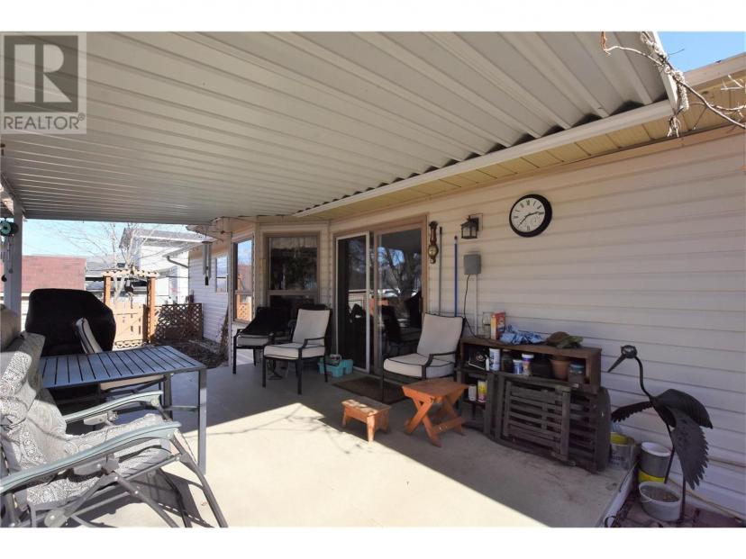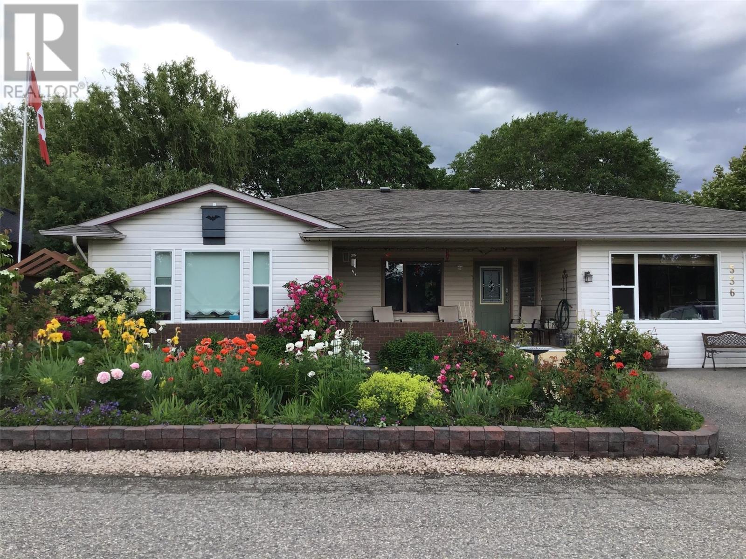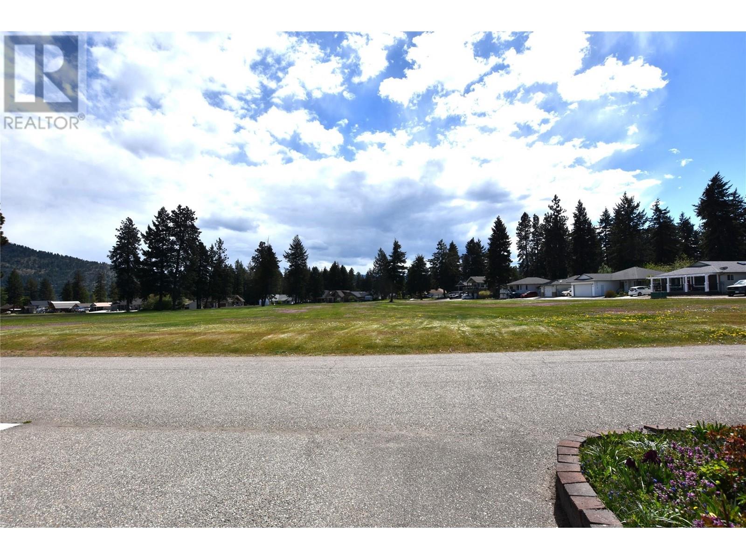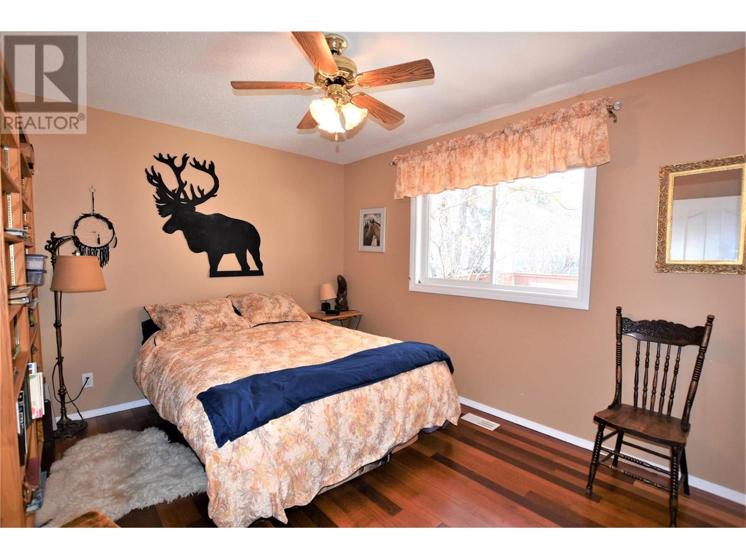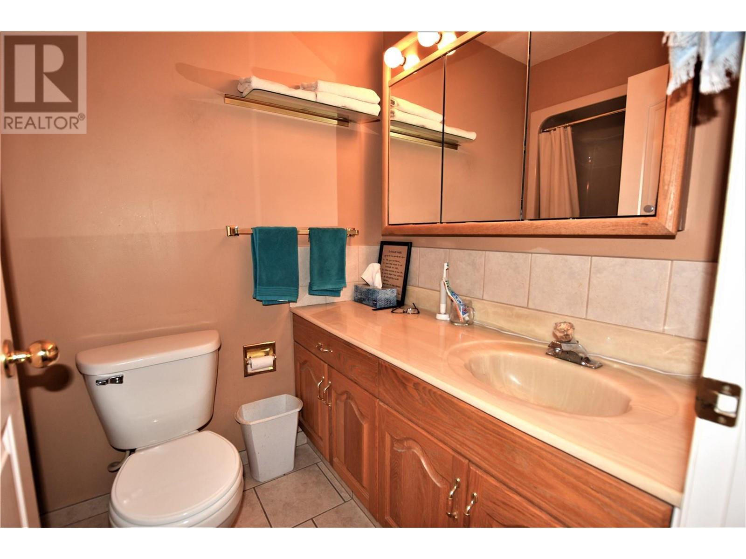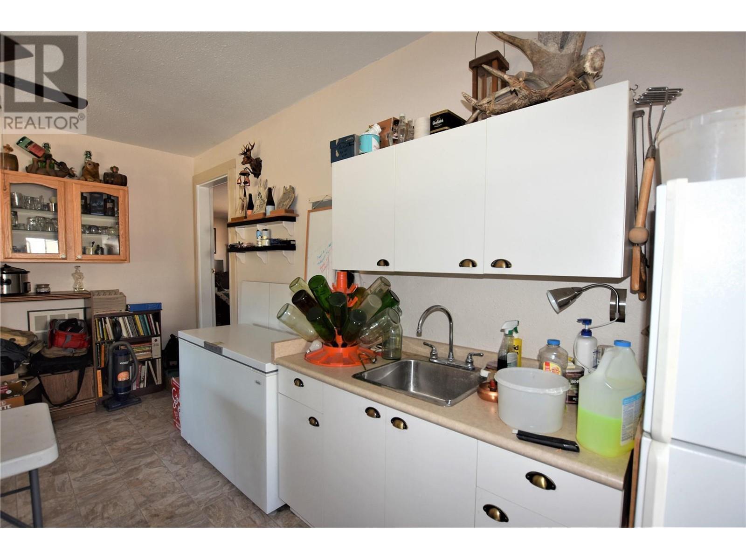- British Columbia
- Vernon
536-537 Loon Ave
CAD$445,000 Sale
536-537 Loon AveVernon, British Columbia, V1H2A1
326| 1744 sqft

Open Map
Log in to view more information
Go To LoginSummary
ID10313604
StatusCurrent Listing
Ownership TypeLeasehold/Leased Land
TypeResidential House,Detached
RoomsBed:3,Bath:2
Square Footage1744 sqft
Land Sizeunder 1 acre
AgeConstructed Date: 1991
Listing Courtesy ofRE/MAX Vernon
Detail
Building
Bathroom Total2
Bedrooms Total3
AppliancesRefrigerator,Dishwasher,Dryer,Range - Electric,Washer
Construction Style AttachmentDetached
Cooling TypeCentral air conditioning
Exterior FinishBrick,Vinyl siding
Fireplace PresentTrue
Fireplace TypeFree Standing Metal,Stove
Fire ProtectionSmoke Detector Only
Flooring TypeCeramic Tile,Hardwood
Half Bath Total0
Heating FuelElectric
Heating TypeForced air
Roof MaterialAsphalt shingle
Roof StyleUnknown
Size Interior1744 sqft
Stories Total1
Total Finished Area
Utility WaterCommunity Water System
Basement
Basement TypeCrawl space
Land
Size Total Textunder 1 acre
Access TypeEasy access
Acreagefalse
AmenitiesRecreation
Fence TypeFence
Landscape FeaturesLandscaped,Level,Underground sprinkler
SewerSeptic tank
Surrounding
Community FeaturesRentals Allowed With Restrictions
Ammenities Near ByRecreation
View TypeMountain view,View (panoramic)
Zoning TypeUnknown
Other
FeaturesLevel lot
BasementCrawl space
FireplaceTrue
HeatingForced air
Remarks
Welcome to 536 537 Loon Avenue in Parker Cove. A lovely open plan 3 bedroom 2 bathroom rancher set on a spacious double lot. This solid home has an open plan main living area with beautiful hardwood flooring. The kitchen, baths and entryways have ceramic tile. The kitchen has an abundance of oak cabinetry. The master bedroom has two closets and a 3 piece en-suite. The family room measures 21x21 and has a pellet stove and large windows which bring in lots of natural light. The front covered patio is a fabulous place to sit and enjoy a cup of coffee and perhaps a chat with those walking by. Other features include fully landscaped and fenced backyard, RV parking with a 30 amp plug, 3 year old hot water tank, covered back patio, storage shed, fish pond in the back yard , upgraded insulation in the attic and poly B has been replaced. If you like to garden then this is definitely a must see. Registered lease to 2043. Annual lease amount is currently $5619.56. All residents share the use of over 2000 feet of prime Okanagan lakefront. (id:22211)
The listing data above is provided under copyright by the Canada Real Estate Association.
The listing data is deemed reliable but is not guaranteed accurate by Canada Real Estate Association nor RealMaster.
MLS®, REALTOR® & associated logos are trademarks of The Canadian Real Estate Association.
Location
Province:
British Columbia
City:
Vernon
Community:
Okanagan North
Room
Room
Level
Length
Width
Area
4pc Bathroom
Main
1.52
2.44
3.71
5'0'' x 8'0''
Bedroom
Main
3.05
3.81
11.62
10'0'' x 12'6''
3pc Ensuite bath
Main
1.52
3.05
4.64
5'0'' x 10'0''
Primary Bedroom
Main
3.66
4.57
16.73
12'0'' x 15'0''
Bedroom
Main
2.82
3.00
8.46
9'3'' x 9'10''
Family
Main
6.40
6.40
40.96
21'0'' x 21'0''
Laundry
Main
1.68
1.68
2.82
5'6'' x 5'6''
Kitchen
Main
3.05
3.66
11.16
10'0'' x 12'0''
Dining
Main
2.74
3.20
8.77
9'0'' x 10'6''
Living
Main
3.35
4.45
14.91
11'0'' x 14'7''

