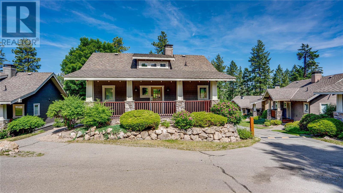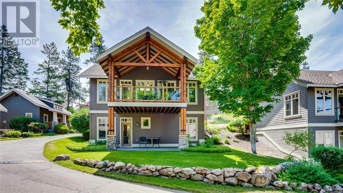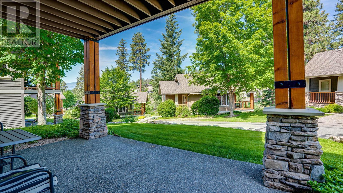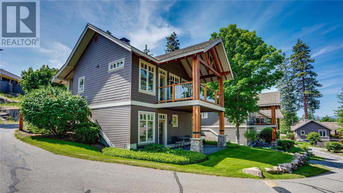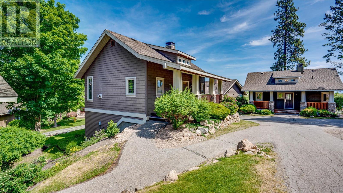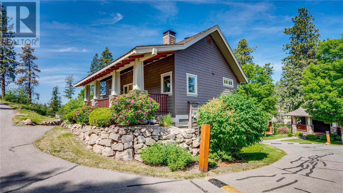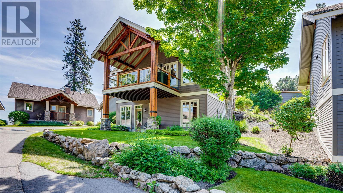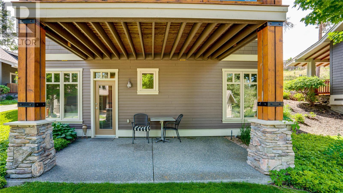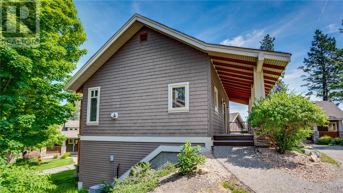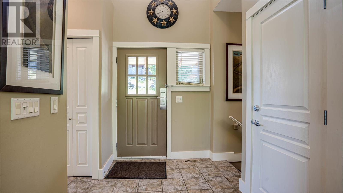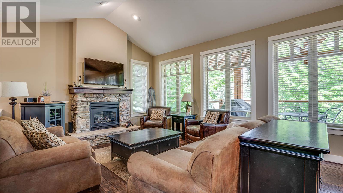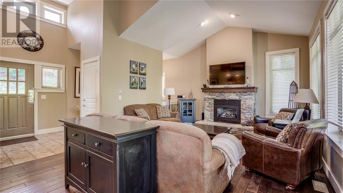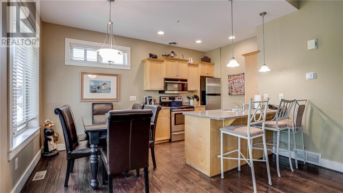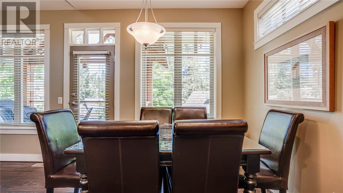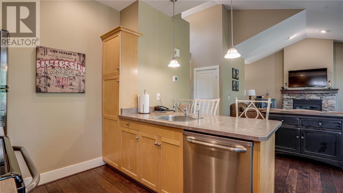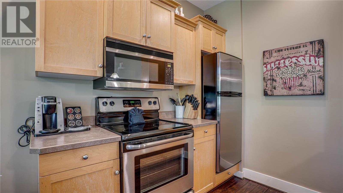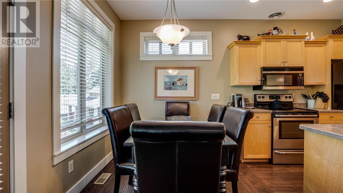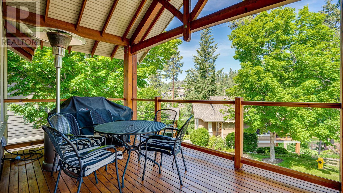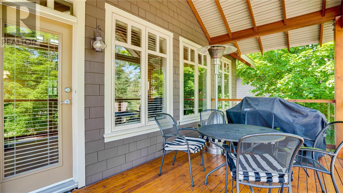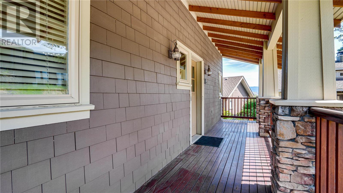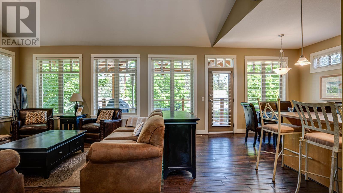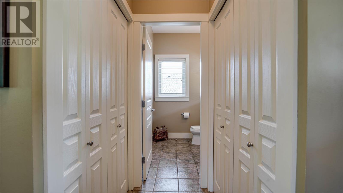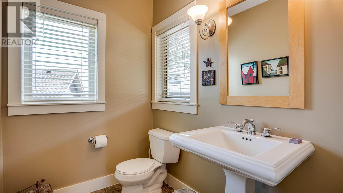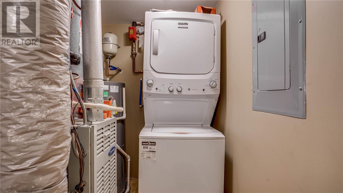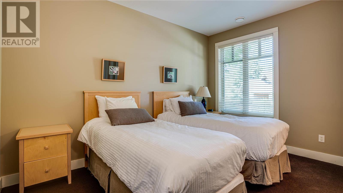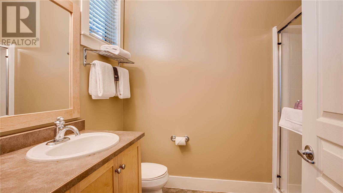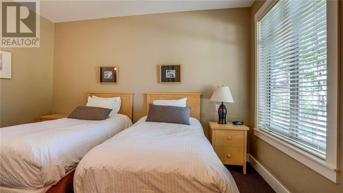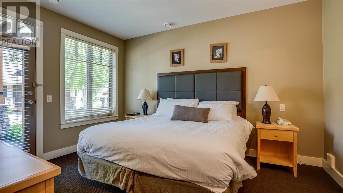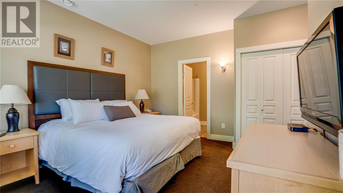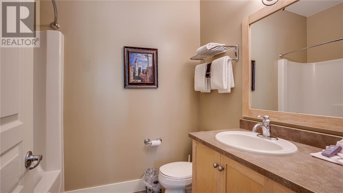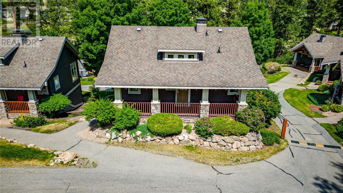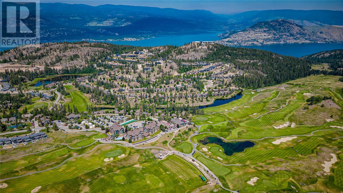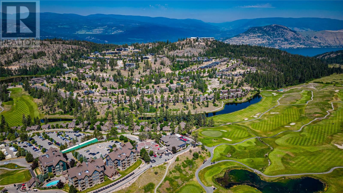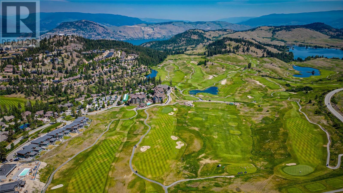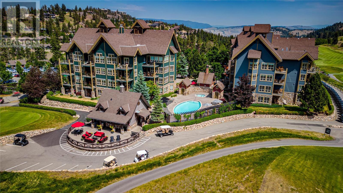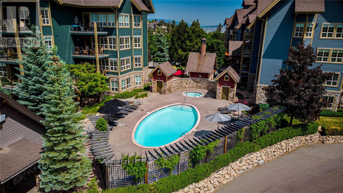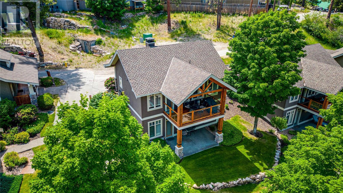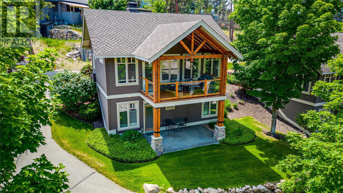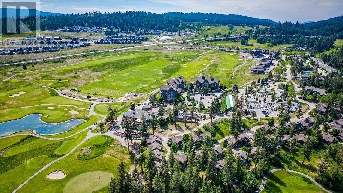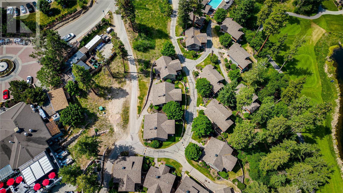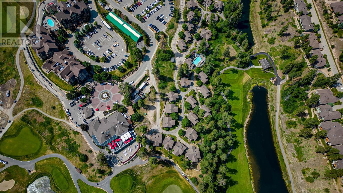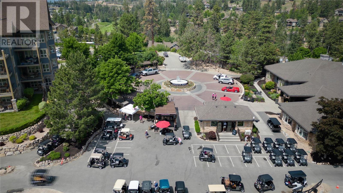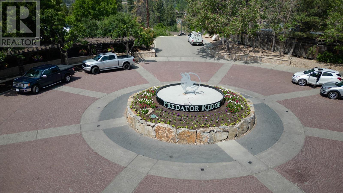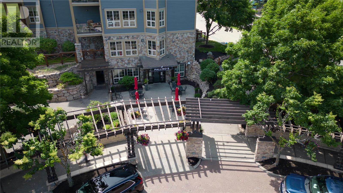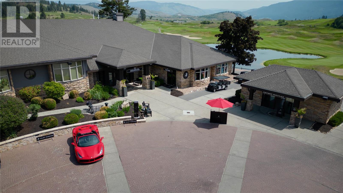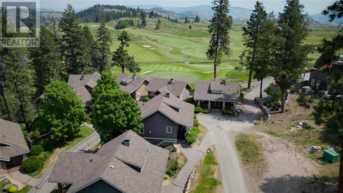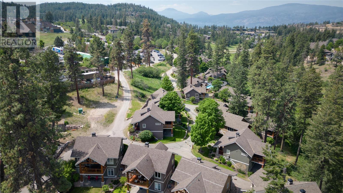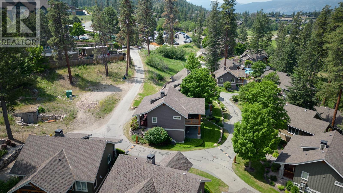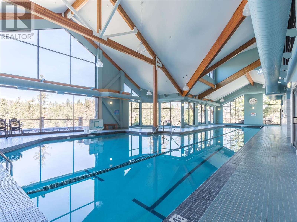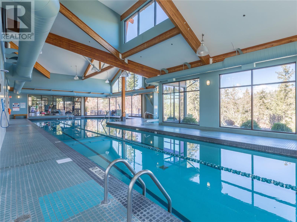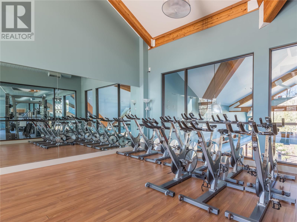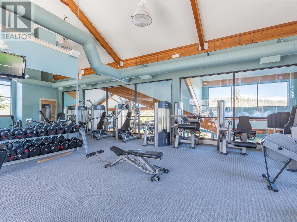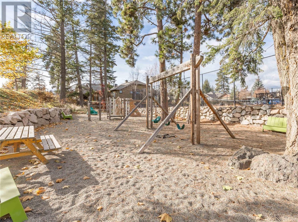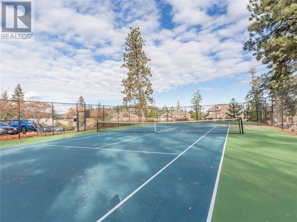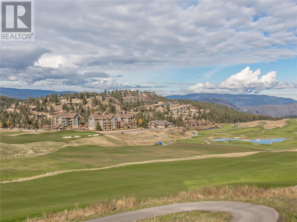- British Columbia
- Vernon
251 Predator Ridge Drive Unit
CAD$599,000
CAD$599,000 Asking price
36 251 Predator Ridge DriveVernon, British Columbia, V1H1V2
Delisted
23| 1205 sqft
Listing information last updated on Thu Dec 07 2023 20:09:28 GMT-0500 (Eastern Standard Time)

Open Map
Log in to view more information
Go To LoginSummary
ID10276790
StatusDelisted
Ownership TypeFreehold
Brokered ByRE/MAX Vernon Salt Fowler
TypeResidential House,Detached
AgeConstructed Date: 2000
Land Size0|under 1 acre
Square Footage1205 sqft
RoomsBed:2,Bath:3
Maint Fee454 / Monthly
Virtual Tour
Detail
Building
Bathroom Total3
Bedrooms Total2
AmenitiesCable TV,Clubhouse
AppliancesRefrigerator,Dishwasher,Dryer,Range - Electric,Microwave,Washer
Architectural StyleRanch
Basement TypeFull
Constructed Date2000
Construction Style AttachmentDetached
Cooling TypeCentral air conditioning
Exterior FinishComposite Siding
Fireplace PresentTrue
Fireplace TypeUnknown
Fire ProtectionSmoke Detector Only
Flooring TypeCarpeted,Vinyl
Half Bath Total1
Heating TypeForced air,See remarks
Roof MaterialAsphalt shingle
Roof StyleConventional
Size Interior1205 sqft
TypeHouse
Utility WaterMunicipal water
Land
Size Total0|under 1 acre
Size Total Text0|under 1 acre
Access TypeEasy access
Acreagefalse
AmenitiesGolf Nearby,Airport,Park,Recreation
Landscape FeaturesLandscaped,Underground sprinkler
SewerMunicipal sewage system
Size Irregular0
Surrounding
Ammenities Near ByGolf Nearby,Airport,Park,Recreation
Community FeaturesFamily Oriented,Rentals Allowed With Restrictions
View TypeValley view,View (panoramic)
Zoning TypeUnknown
Other
FeaturesIrregular lot size,One Balcony
Listing Price Unitsquare feet
BasementFull
PoolInground pool,Indoor pool,Outdoor pool,Pool
FireplaceTrue
HeatingForced air,See remarks
Unit No.36
Remarks
An idyllic fusion of the privacy of single-family living and the convenience of the community lifestyle, this turnkey “cottage” in desirable Predator Ridge boasts a newly renovated interior as well as a super location close to the pool and parking lot. Inside, a bright and thoughtful layout awaits. The entire main floor is dedicated to living and entertaining, with a cozy gas fireplace in the living room and a beautiful kitchen with white shaker cabinetry, stainless steel appliances, and complementary stone countertops. From the living and dining area, a covered deck offers an ideal space for al fresco dining. Below the main floor, the walkout basement level contains both bedrooms, each with their own ensuite bathroom. Lastly, a large storage area doubles as a laundry room and a covered patio with access via the master bedroom is perfect for morning coffee. Come see everything this beautifully appointed property within the Peregrine Cottages community at Predator Ridge can offer you today. Requirement of 185 days in the rental pool. (id:22211)
The listing data above is provided under copyright by the Canada Real Estate Association.
The listing data is deemed reliable but is not guaranteed accurate by Canada Real Estate Association nor RealMaster.
MLS®, REALTOR® & associated logos are trademarks of The Canadian Real Estate Association.
Location
Province:
British Columbia
City:
Vernon
Community:
Predator Ridge
Room
Room
Level
Length
Width
Area
3pc Ensuite bath
Bsmt
5.58
8.60
47.94
5'7 x 8'7
Bedroom
Bsmt
9.51
13.16
125.17
9'6 x 13'2
4pc Ensuite bath
Bsmt
8.43
5.74
48.41
8'5 x 5'9
Primary Bedroom
Bsmt
11.68
13.91
162.47
11'8 x 13'11
Storage
Bsmt
18.73
3.35
62.69
18'9 x 3'4
Living
Ground
20.24
13.58
274.95
20'3 x 13'7
Dining
Ground
9.09
6.99
63.51
9'1 x 7'0
Kitchen
Ground
9.09
8.50
77.22
9'1 x 8'6
2pc Bathroom
Ground
6.66
5.15
34.31
6'8 x 5'2
Foyer
Ground
11.15
7.58
84.54
11'2 x 7'7

