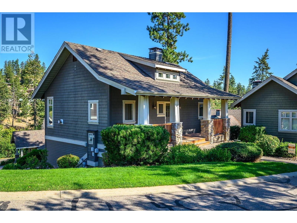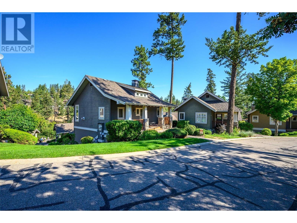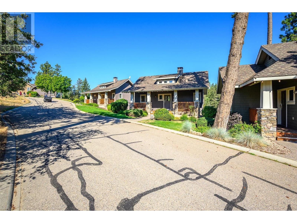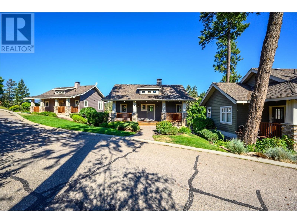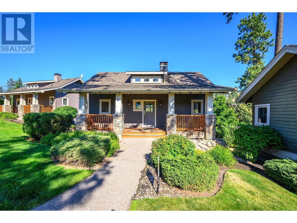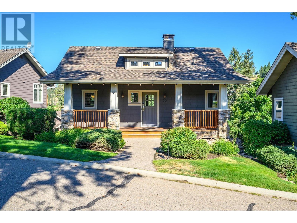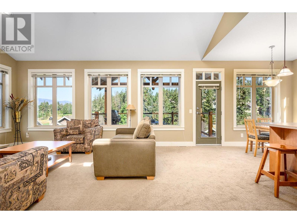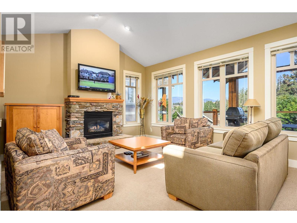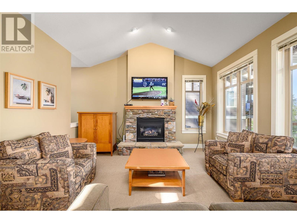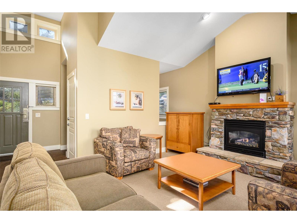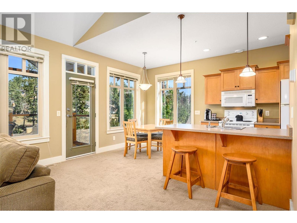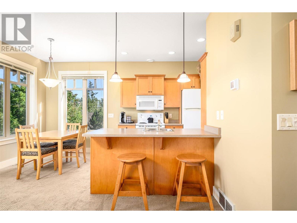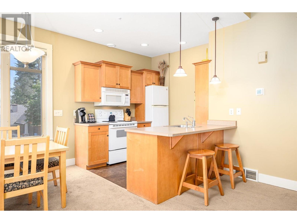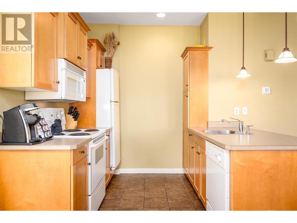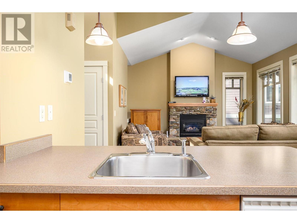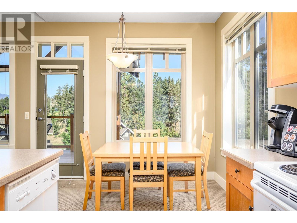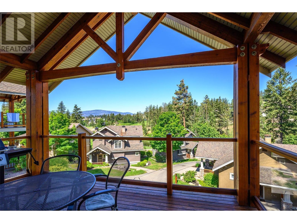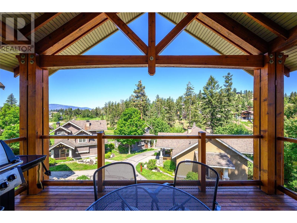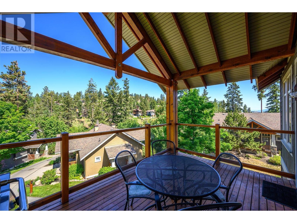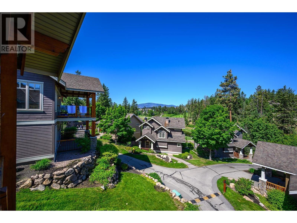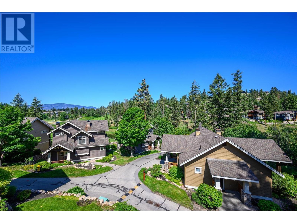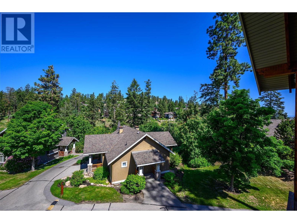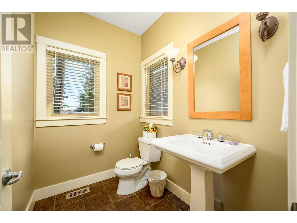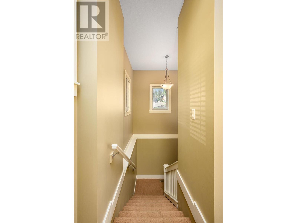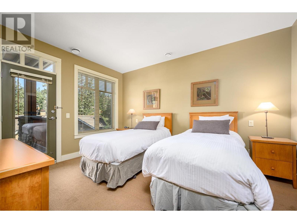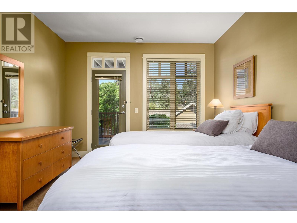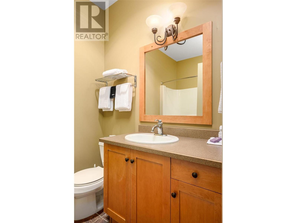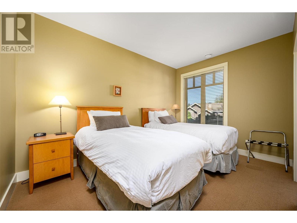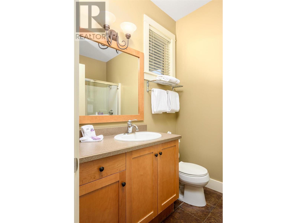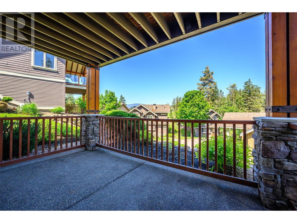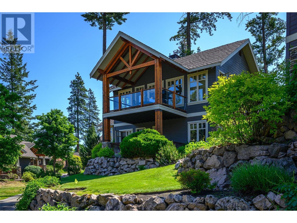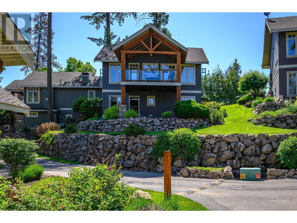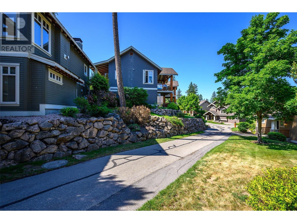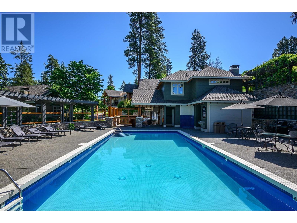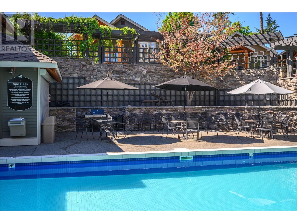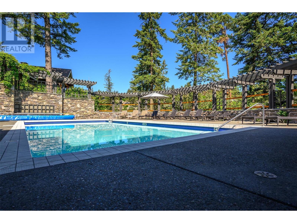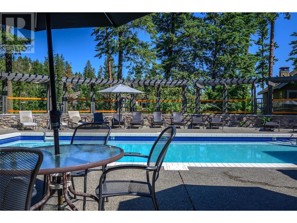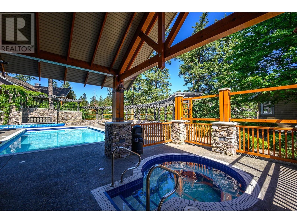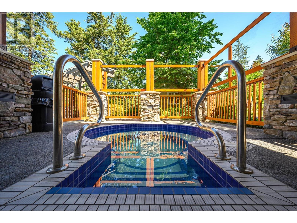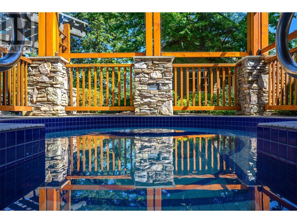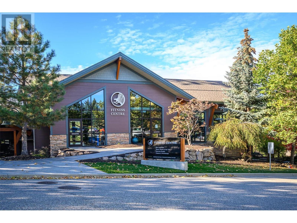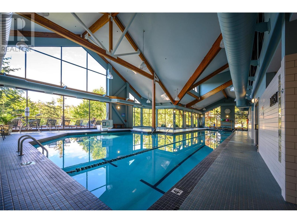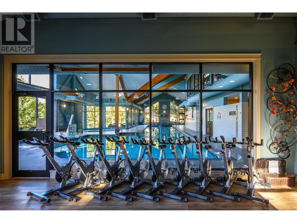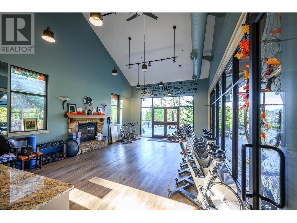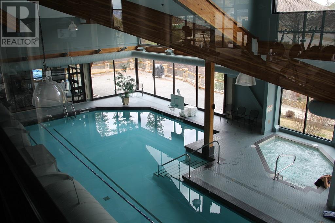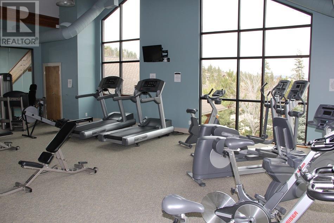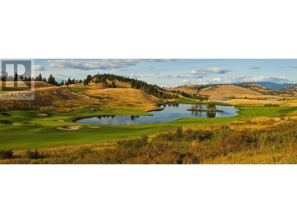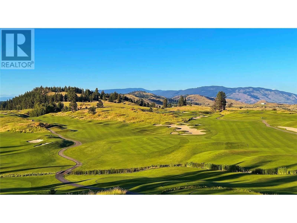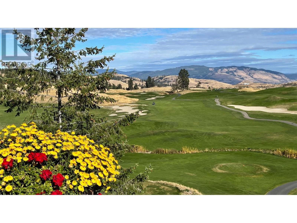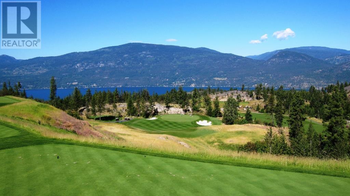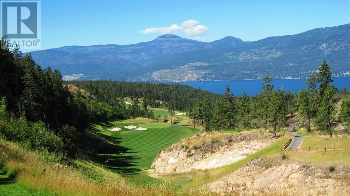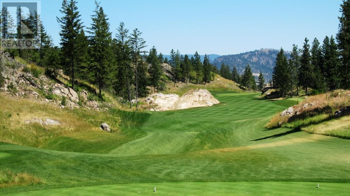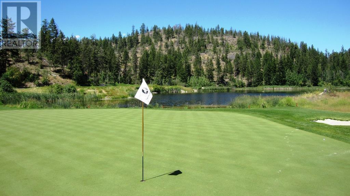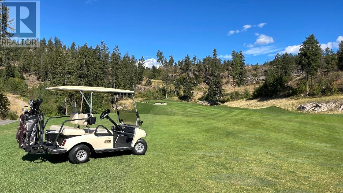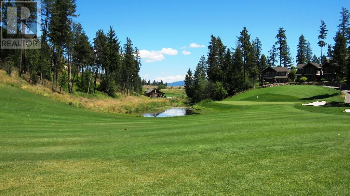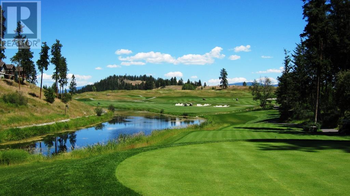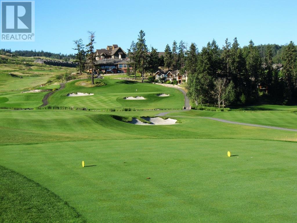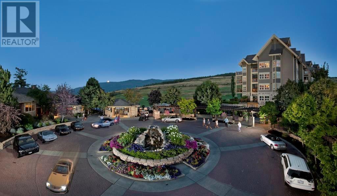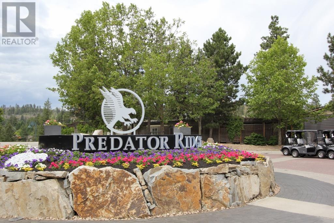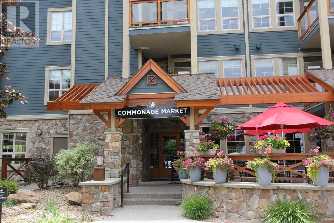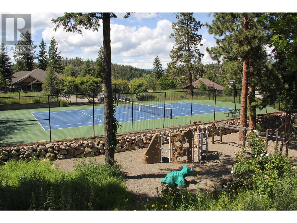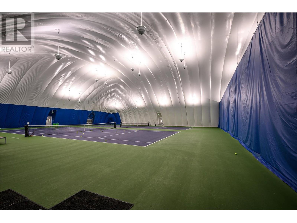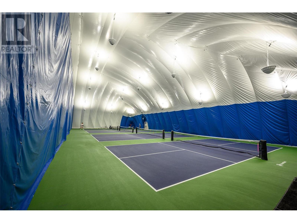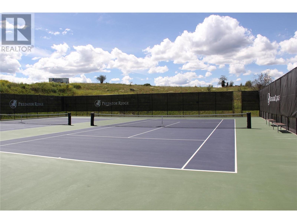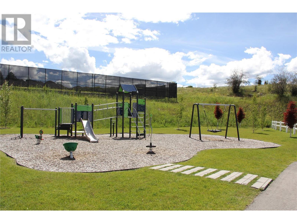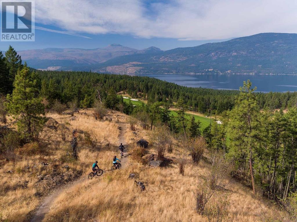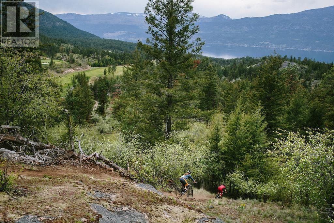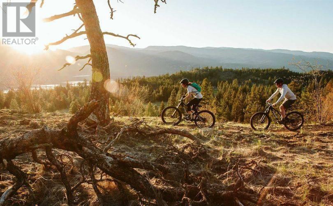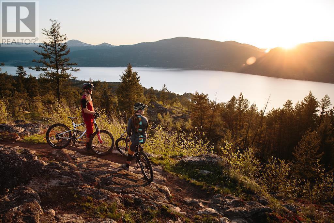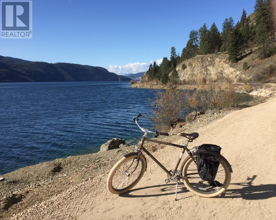- British Columbia
- Vernon
251 Predator Ridge Drive Unit
CAD$700,000
CAD$700,000 Asking price
22 251 Predator Ridge DriveVernon, British Columbia, V1H1V2
Delisted · Delisted ·
23| 1320 sqft
Listing information last updated on Sat Dec 02 2023 20:16:24 GMT-0500 (Eastern Standard Time)

Open Map
Log in to view more information
Go To LoginSummary
ID10280463
StatusDelisted
Ownership TypeFreehold
Brokered ByRockridge Real Estate Company
TypeResidential House,Detached,Cottage
AgeConstructed Date: 2000
Land Size0.07 ac|under 1 acre
Square Footage1320 sqft
RoomsBed:2,Bath:3
Maint Fee499.72 / Monthly
Virtual Tour
Detail
Building
Bathroom Total3
Bedrooms Total2
AppliancesRefrigerator,Dishwasher,Dryer,Range - Electric,Microwave,Washer
Architectural StyleCabin,Cottage
Basement TypeFull
Constructed Date2000
Construction Style AttachmentDetached
Cooling TypeCentral air conditioning
Exterior FinishOther
Fireplace PresentFalse
Fire ProtectionSprinkler System-Fire,Smoke Detector Only
Flooring TypeCarpeted,Ceramic Tile
Half Bath Total1
Heating FuelElectric
Heating TypeBaseboard heaters,Forced air,See remarks
Roof MaterialAsphalt shingle
Roof StyleConventional
Size Interior1320 sqft
TypeHouse
Utility WaterMunicipal water
Land
Size Total0.07 ac|under 1 acre
Size Total Text0.07 ac|under 1 acre
Acreagefalse
AmenitiesGolf Nearby,Recreation
Landscape FeaturesLandscaped,Underground sprinkler
SewerMunicipal sewage system
Size Irregular0.07
Surrounding
Ammenities Near ByGolf Nearby,Recreation
Community FeaturesRentals Allowed
View TypeView (panoramic)
Zoning TypeUnknown
Other
FeaturesIrregular lot size
Listing Price Unitsquare feet
BasementFull
FireplaceFalse
HeatingBaseboard heaters,Forced air,See remarks
Unit No.22
Remarks
Fully furnished 2 bedroom, 3 bath cottage at Predator Ridge. Not many cottages can be out of the rental program and be used personally full time. This is one of the rare ones. You can remain in the rental program or out of it, your option. Conveniently close to parking for easy access. Benefit of ownership is not having to pay $650+ per night for your vacation. If you use it 30 nights during golf season, that's a saving of $19,500! In 2022, revenue was $25,075.08 after Predator's 40% deduction, expenses were $15,372.77 for a profit of $9,702.31. Within the strata neighbourhood you'll find an outdoor pool, hot tub & barbecue area. Included in your monthly strata fee of $499.72 is year round access to the Fitness Centre with indoor pool, hot tub, steam rooms, weight room/exercise room and yoga studio. Having two world class golf courses to play is a golfer's dream come true! The Racquet Club offers great tennis and pickleball courts. Hiking and biking trails are 1st class. Only a short distance away, just up the hill, we couldn't have asked for a better neighbour with Sparkling Hill Wellness Hotel & their beautiful world class spa. Sparkling Hill was voted the world's best wellness hotel in the mountain category! Kalamalka & Okanagan Lakes are a short drive for untold hours of boating & swimming! Skiing at Silver Star is only 45 minutes away! Come and see why this is one of the best places to be! (id:22211)
The listing data above is provided under copyright by the Canada Real Estate Association.
The listing data is deemed reliable but is not guaranteed accurate by Canada Real Estate Association nor RealMaster.
MLS®, REALTOR® & associated logos are trademarks of The Canadian Real Estate Association.
Location
Province:
British Columbia
City:
Vernon
Community:
Predator Ridge
Room
Room
Level
Length
Width
Area
Utility
Bsmt
5.41
5.91
31.97
5'5 x 5'11'
3pc Ensuite bath
Bsmt
8.66
6.07
52.57
8'8 x 6'1'
Bedroom
Bsmt
13.58
9.32
126.56
13'7 x 9'4'
4pc Ensuite bath
Bsmt
5.91
8.50
50.18
5'11 x 8'6'
Primary Bedroom
Bsmt
14.24
14.83
211.15
14'3 x 14'10'
Foyer
Ground
7.51
6.66
50.04
7'6 x 6'8'
Partial bathroom
Ground
5.15
6.76
34.81
5'2 x 6'9'
Dining
Ground
7.68
8.83
67.75
7'8 x 8'10'
Kitchen
Ground
7.84
8.83
69.20
7'10 x 8'10'
Living
Ground
13.58
20.34
276.29
13'7"" x 20'4'

