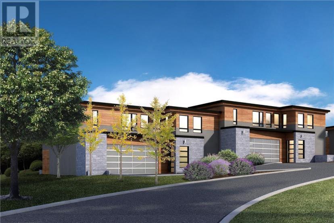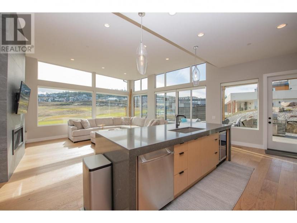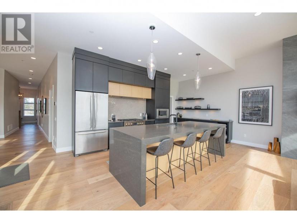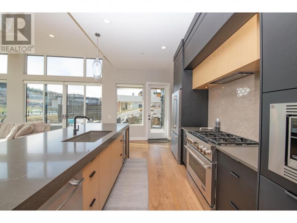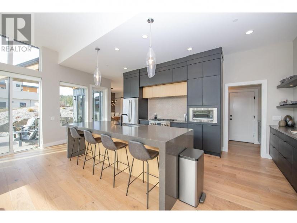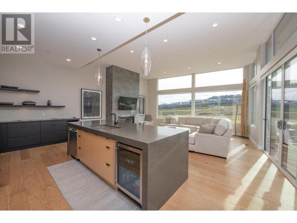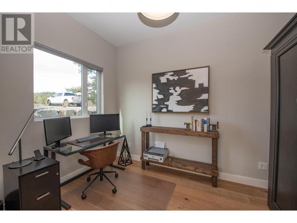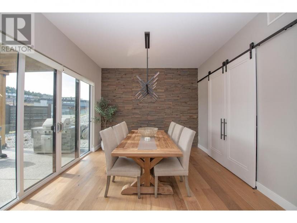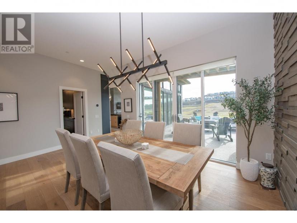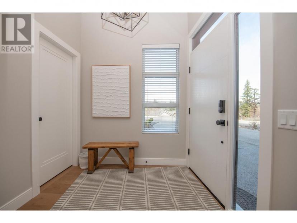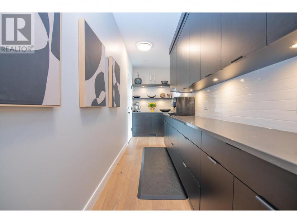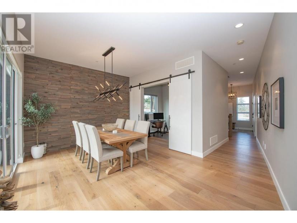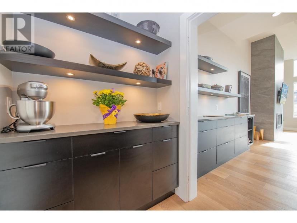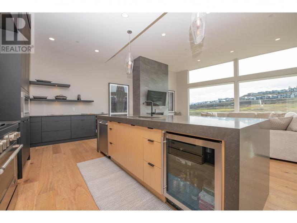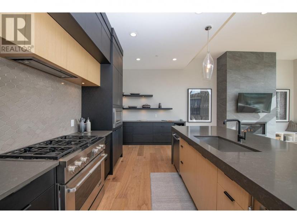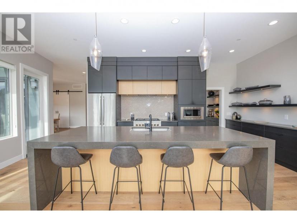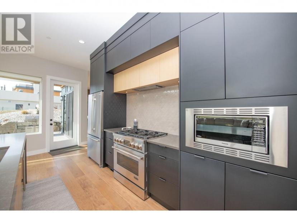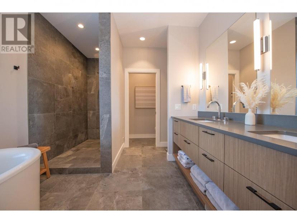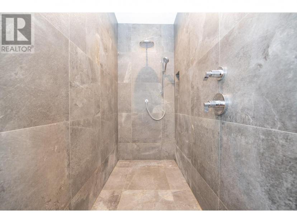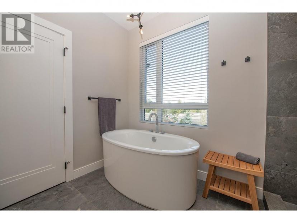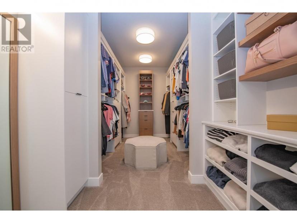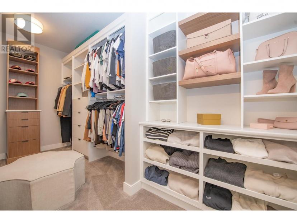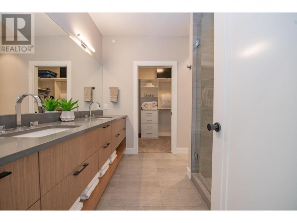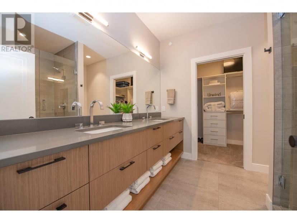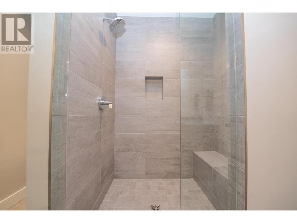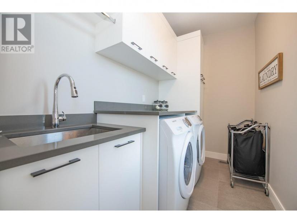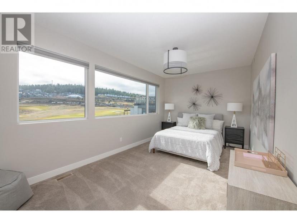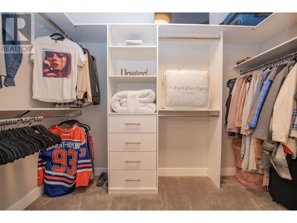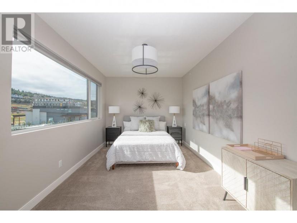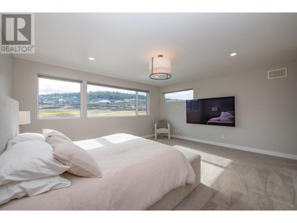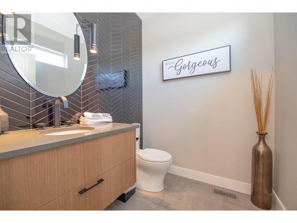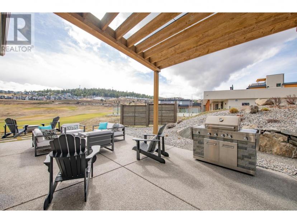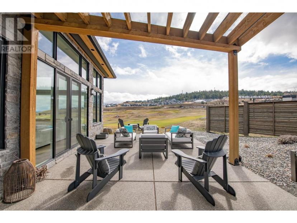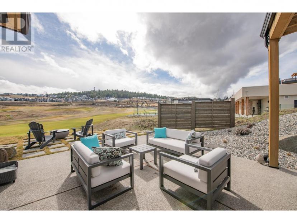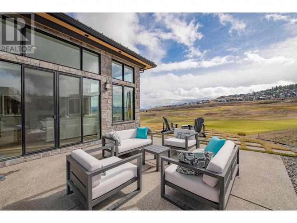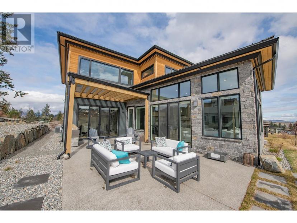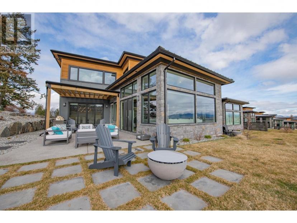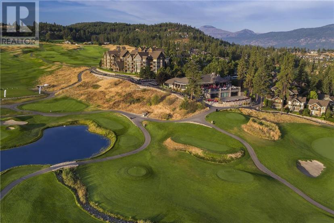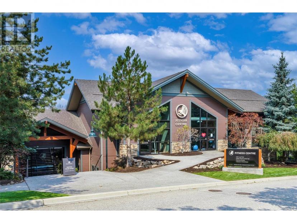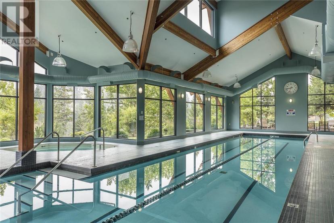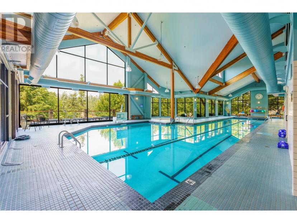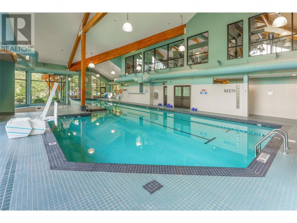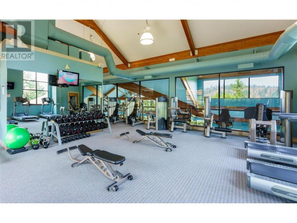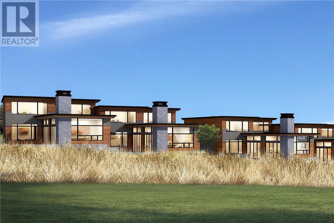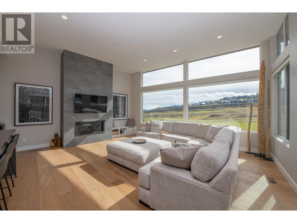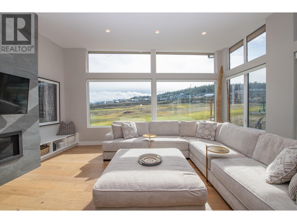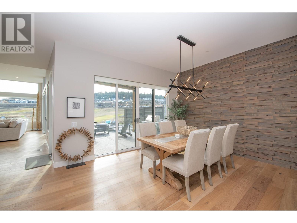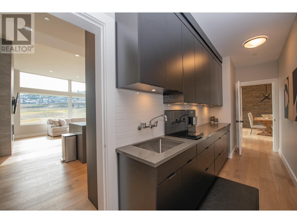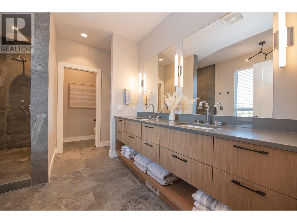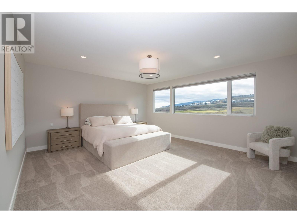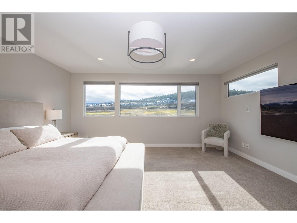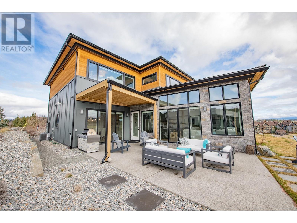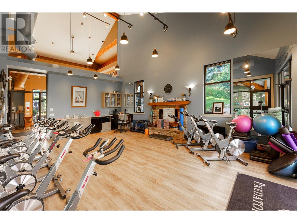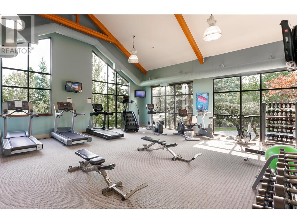- British Columbia
- Vernon
175 Predator Ridge Dr
CAD$1,499,000 Sale
10 175 Predator Ridge DrVernon, British Columbia, V1H0A1
232| 2732 sqft

Open Map
Log in to view more information
Go To LoginSummary
ID10308070
StatusCurrent Listing
Ownership TypeStrata
TypeResidential House,Duplex
RoomsBed:2,Bath:3
Square Footage2732 sqft
Land Sizeunder 1 acre
AgeConstructed Date: 2019
Maint Fee796.98
Maintenance Fee TypeReserve Fund Contributions,Ground Maintenance,Recreation Facilities
Listing Courtesy ofRE/MAX Vernon
Detail
Building
Bathroom Total3
Bedrooms Total2
Cooling TypeCentral air conditioning
Exterior FinishBrick,Stucco,Composite Siding
Fireplace PresentTrue
Fireplace TypeInsert
Fire ProtectionSecurity system,Smoke Detector Only
Flooring TypeCarpeted,Hardwood,Tile
Half Bath Total1
Heating TypeFurnace,Forced air,See remarks
Roof MaterialOther
Roof StyleUnknown
Size Interior2732 sqft
Stories Total1
Utility WaterMunicipal water
Basement
Basement TypeCrawl space
Land
Size Total Textunder 1 acre
Acreagefalse
Landscape FeaturesUnderground sprinkler
SewerMunicipal sewage system
Surrounding
Community FeaturesRentals Allowed
View TypeView (panoramic)
Zoning TypeUnknown
Other
FeaturesIrregular lot size,Central island
BasementCrawl space
FireplaceTrue
HeatingFurnace,Forced air,See remarks
Unit No.10
Remarks
Affinity Homes at Predator Ridge offer an exceptional living experience, situated adjacent to the first hole of the Ridge Course, providing stunning golf course views. These homes boast a layout designed for comfort and luxury, with 2 bedrooms plus a den and 3 bathrooms. The main level of these homes is thoughtfully designed to meet the needs of modern living. It features an office space, perfect for remote work or managing personal affairs. The chef's kitchen is a focal point, equipped with a spacious island that encourages culinary creativity. Stainless steel appliances adorn the kitchen, enhancing both functionality and style. The solid surface countertops not only add elegance but also ensure durability for everyday use. A large great room offers ample space for relaxation and entertainment, while a separate dining area provides an ideal setting for meals with family and friends. Hardwood flooring throughout the main level adds warmth and sophistication to the living space. Additionally, these homes feature a dual fuel range in the kitchen, combining the precision of gas cooking with the consistency of electric ovens, catering to the needs of avid home chefs. With its prime location, thoughtful design, and luxurious features, Affinity Homes at Predator Ridge offer a lifestyle of comfort and sophistication, just steps away from the resort center. Investers Alert - Short Term Rentals allowed with great revenue. (id:22211)
The listing data above is provided under copyright by the Canada Real Estate Association.
The listing data is deemed reliable but is not guaranteed accurate by Canada Real Estate Association nor RealMaster.
MLS®, REALTOR® & associated logos are trademarks of The Canadian Real Estate Association.
Location
Province:
British Columbia
City:
Vernon
Community:
Predator Ridge
Room
Room
Level
Length
Width
Area
Other
Second
3.02
1.63
4.92
9'11'' x 5'4''
5pc Ensuite bath
Second
4.50
2.97
13.37
14'9'' x 9'9''
4pc Ensuite bath
Second
3.02
2.74
8.27
9'11'' x 9'0''
Bedroom
Second
5.59
3.15
17.61
18'4'' x 10'4''
Other
Second
4.50
2.57
11.56
14'9'' x 8'5''
Primary Bedroom
Second
5.61
5.00
28.05
18'5'' x 16'5''
Storage
Second
3.17
1.80
5.71
10'5'' x 5'11''
Laundry
Second
1.83
1.37
2.51
6'0'' x 4'6''
Living
Main
6.25
5.03
31.44
20'6'' x 16'6''
Pantry
Main
5.74
1.50
8.61
18'10'' x 4'11''
Kitchen
Main
6.76
3.15
21.29
22'2'' x 10'4''
Dining
Main
3.91
3.30
12.90
12'10'' x 10'10''
Den
Main
3.30
3.15
10.39
10'10'' x 10'4''
2pc Bathroom
Main
NaN
Measurements not available

