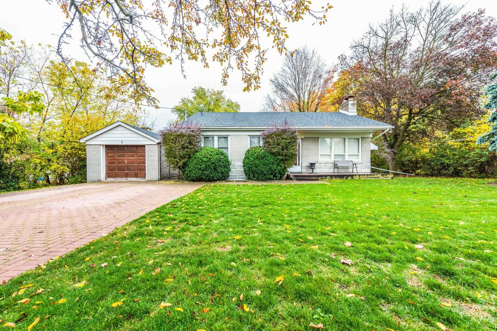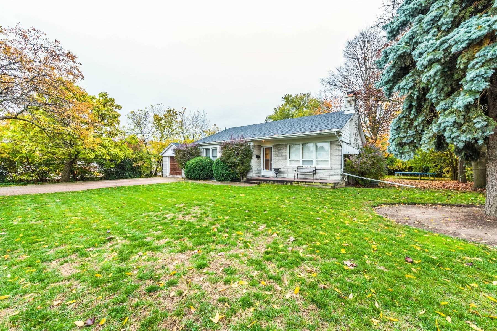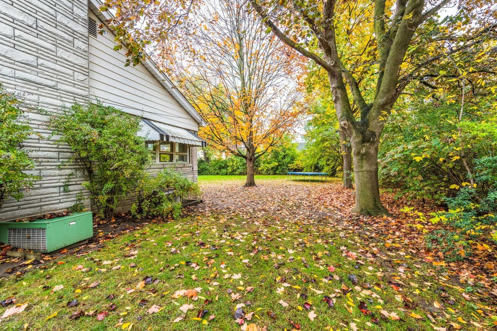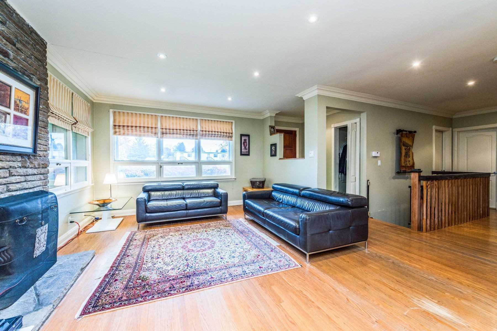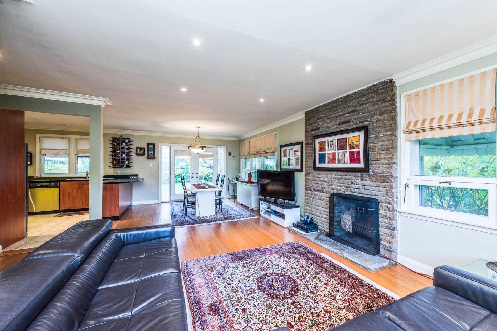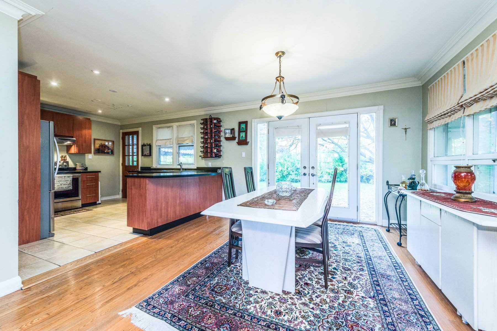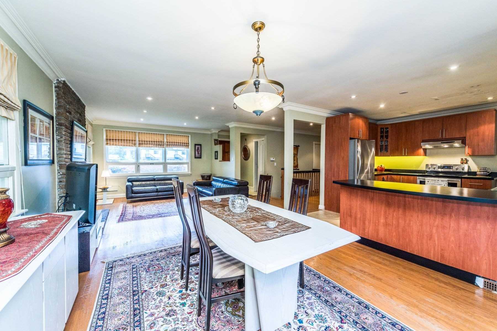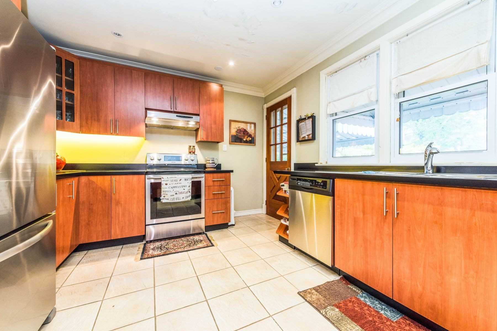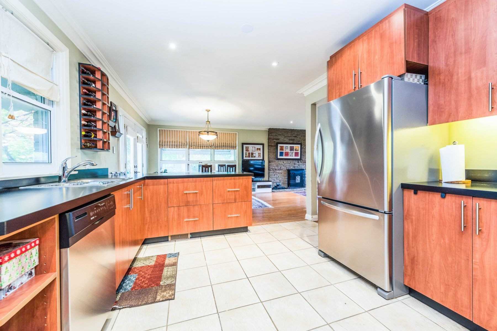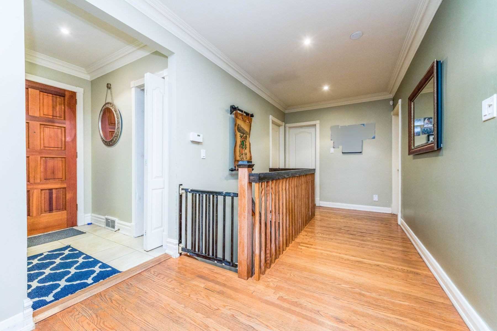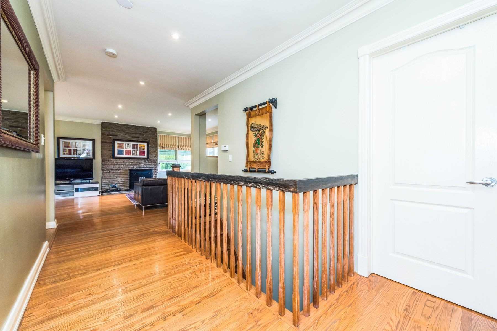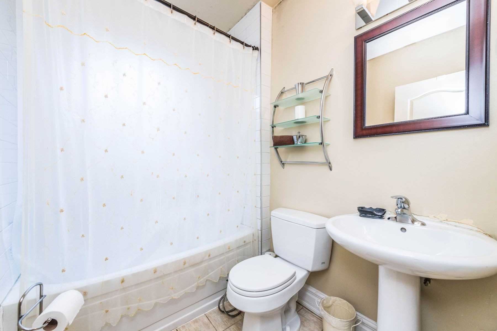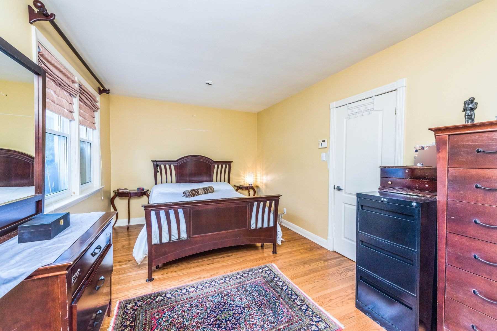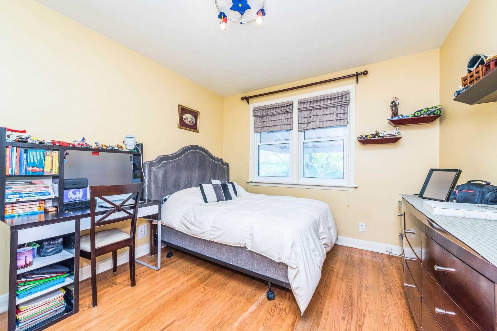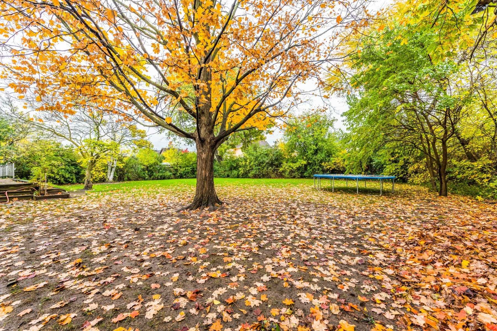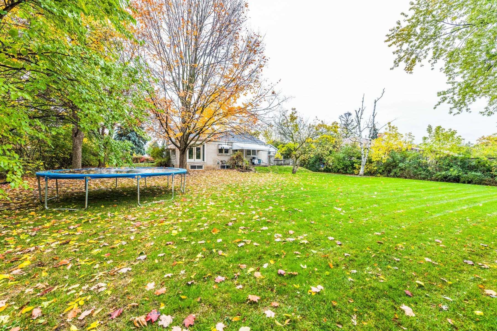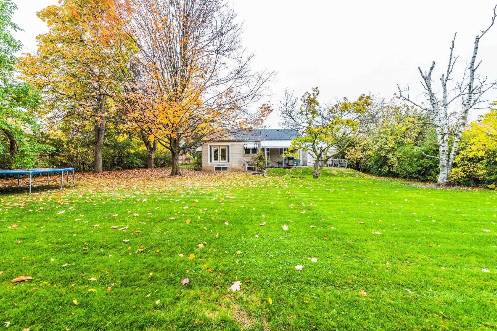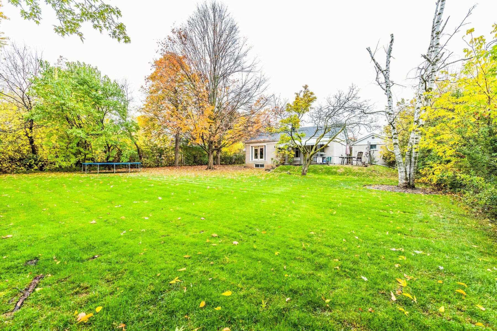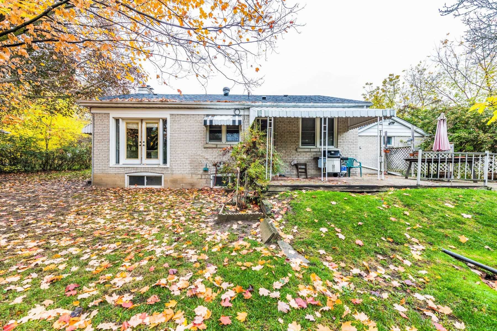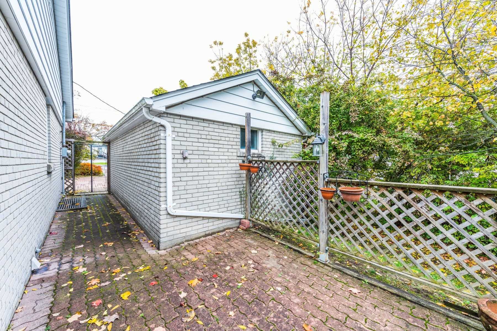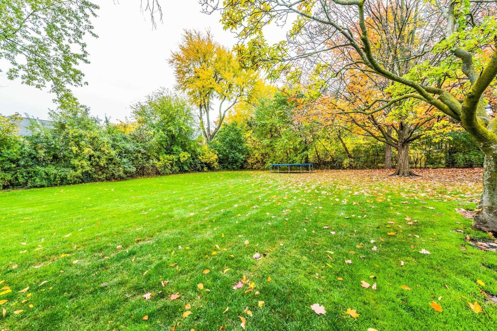- Ontario
- Vaughan
9 Uplands Ave
CAD$2,799,999
CAD$2,799,999 Asking price
9 Uplands AveVaughan, Ontario, L4J1J8
Delisted · Expired ·
2+123(1+2)
Listing information last updated on Sat Jan 23 2021 01:04:00 GMT-0500 (Eastern Standard Time)

Open Map
Log in to view more information
Go To LoginSummary
IDN4965843
StatusExpired
Ownership TypeFreehold
Possession30-60-90/Tba
Brokered BySUTTON GROUP-ADMIRAL REALTY INC., BROKERAGE
TypeResidential House,Detached
Age
Lot Size100 * 165 Feet
Land Size16500 ft²
RoomsBed:2+1,Kitchen:1,Bath:2
Parking1 (3) Detached +2
Virtual Tour
Detail
Building
Bathroom Total2
Bedrooms Total3
Bedrooms Above Ground2
Bedrooms Below Ground1
Architectural StyleBungalow
Basement DevelopmentFinished
Basement TypeN/A (Finished)
Construction Style AttachmentDetached
Cooling TypeCentral air conditioning
Exterior FinishBrick
Fireplace PresentTrue
Heating FuelNatural gas
Heating TypeForced air
Stories Total1
TypeHouse
Land
Size Total Text100 x 165 FT
Acreagefalse
AmenitiesHospital,Park,Public Transit,Schools
Size Irregular100 x 165 FT
Surrounding
Ammenities Near ByHospital,Park,Public Transit,Schools
Listing Price UnitFor Sale
BasementFinished
PoolNone
FireplaceY
A/CCentral Air
HeatingForced Air
ExposureS
Remarks
Welcome To The Desirable "Uplands" Neighbourhood !This Beautiful Sun- Filled Bungalow Is On An Amazing 100 X 165Ft Lot. Property Includes Hardwood Floors Through- Out, An Open Concept Design, And Detached Garage. Home Is Kept Meticulously Clean. A Must See! Close To Public Transit,Schools, Shopping, Restaurants, Uplands Golf & Ski Club, 407 Access And More. All Elf's, All Window Coverings, All Appliances. "Property Being Sold In As Is Condition."
The listing data is provided under copyright by the Toronto Real Estate Board.
The listing data is deemed reliable but is not guaranteed accurate by the Toronto Real Estate Board nor RealMaster.
Location
Province:
Ontario
City:
Vaughan
Community:
Uplands 09.02.0210
Crossroad:
Yonge Street And Uplands Ave
Room
Room
Level
Length
Width
Area
Kitchen
Main
10.99
9.19
100.97
Dining
Main
27.00
12.14
327.77
Hardwood Floor
Living
Main
27.00
12.14
327.77
Hardwood Floor Fireplace Large Window
Master
Main
11.15
10.17
113.45
Hardwood Floor Closet
2nd Br
Main
10.50
10.83
113.67
Hardwood Floor Closet
Rec
Bsmt
10.99
7.55
82.94
Hardwood Floor Closet
Rec
Bsmt
0.00
0.00
0.00
Rec
Bsmt
0.00
0.00
0.00
School Info
Private SchoolsK-8 Grades Only
Baythorn Public School
201 Baythorn Dr, Thornhill0.657 km
ElementaryMiddleEnglish
9-12 Grades Only
Thornhill Secondary School
167 Dudley Ave, Markham1.977 km
SecondaryEnglish
K-8 Grades Only
St. Anthony Catholic Elementary School
141 Kirk Dr, Thornhill1.117 km
ElementaryMiddleEnglish
9-12 Grades Only
St. Robert Catholic High School
8101 Leslie St, Thornhill4.019 km
SecondaryEnglish
1-3 Grades Only
Yorkhill Elementary School
350 Hilda Ave, Thornhill2.533 km
ElementaryFrench Immersion Program
4-8 Grades Only
Woodland Public School
120 Royal Orchard Blvd, Markham1.256 km
ElementaryMiddleFrench Immersion Program
9-12 Grades Only
Thornlea Secondary School
8075 Bayview Ave, Markham2.049 km
SecondaryFrench Immersion Program
1-8 Grades Only
St. Anthony Catholic Elementary School
141 Kirk Dr, Thornhill1.117 km
ElementaryMiddleFrench Immersion Program
Book Viewing
Your feedback has been submitted.
Submission Failed! Please check your input and try again or contact us

