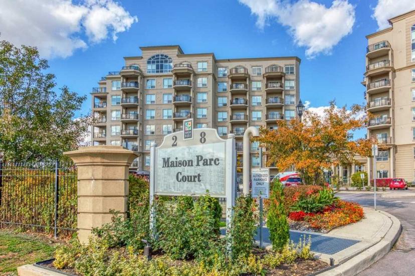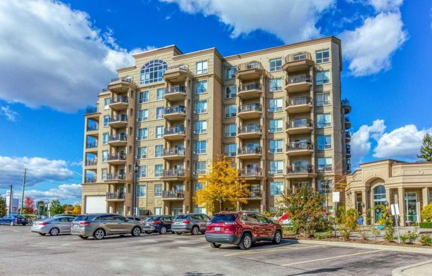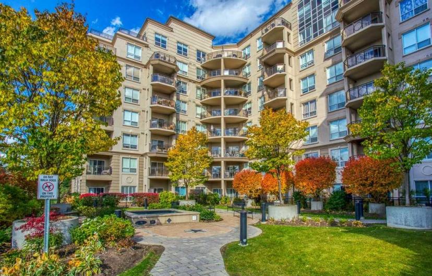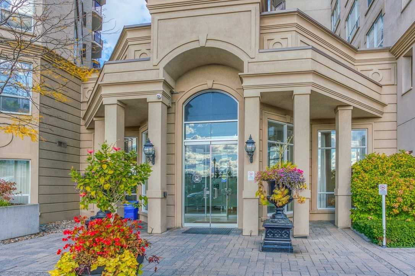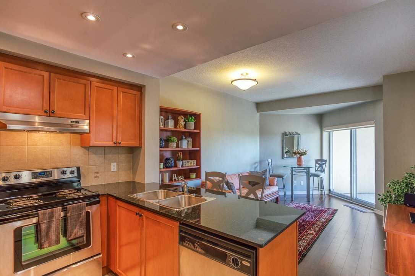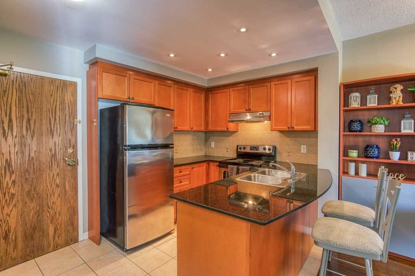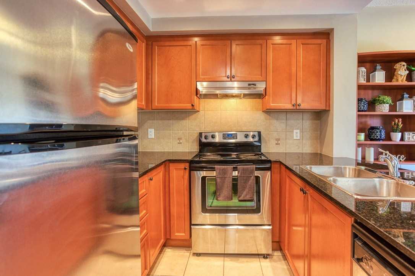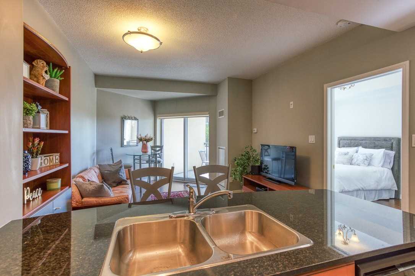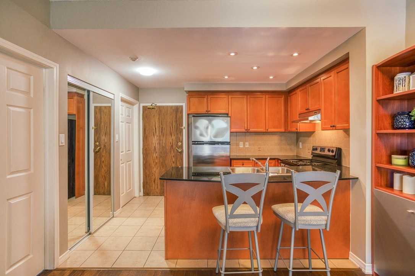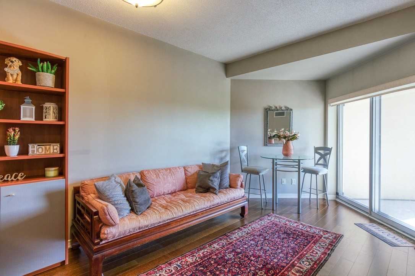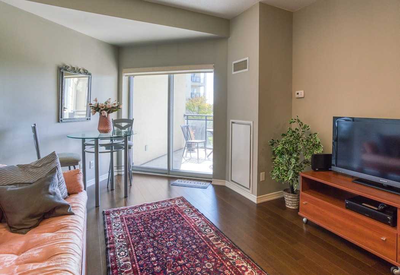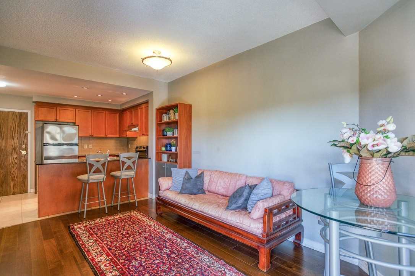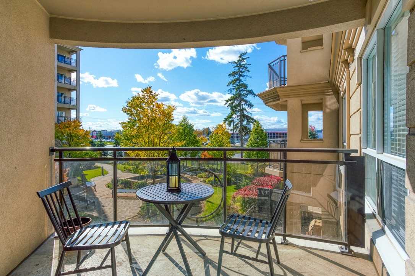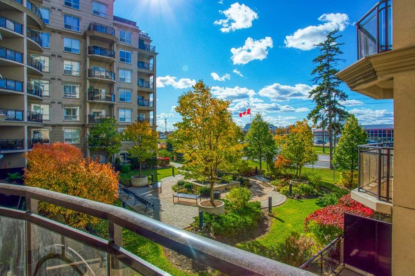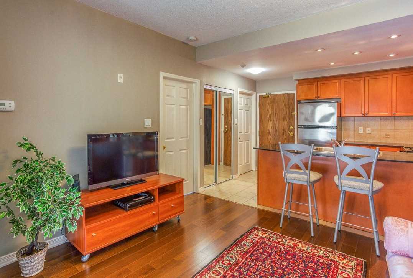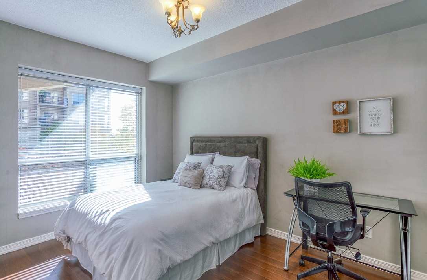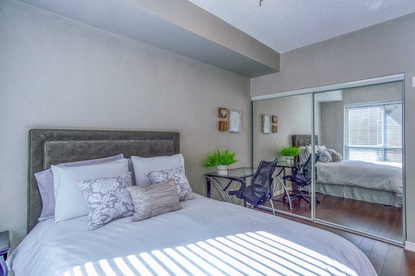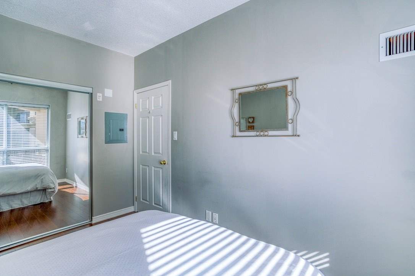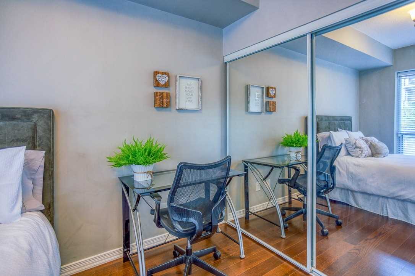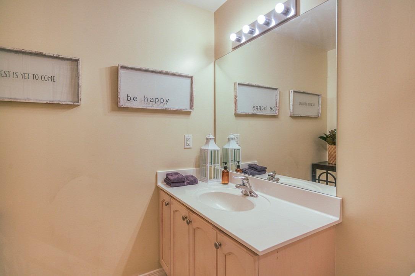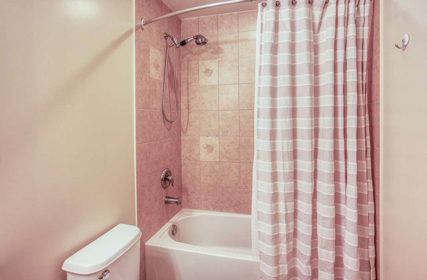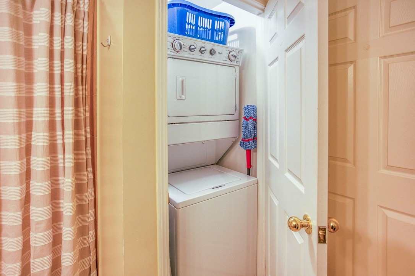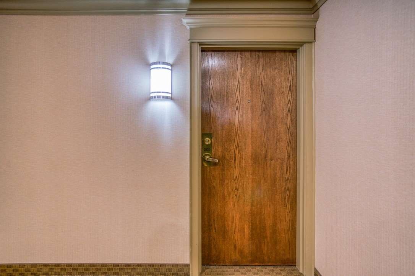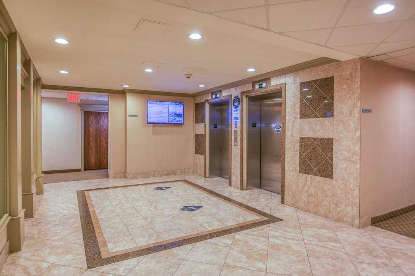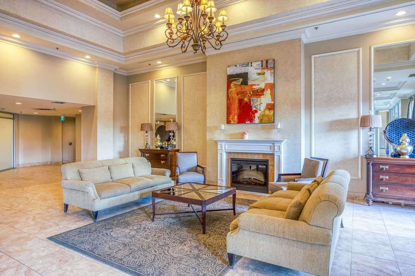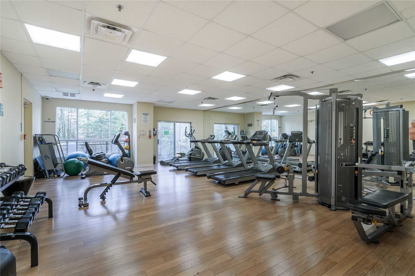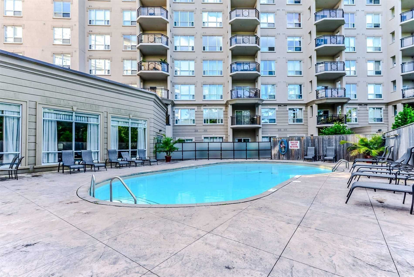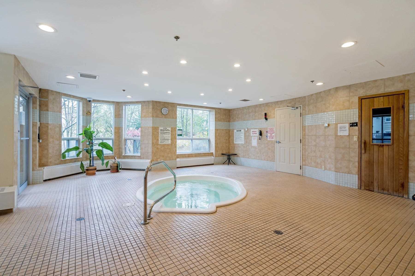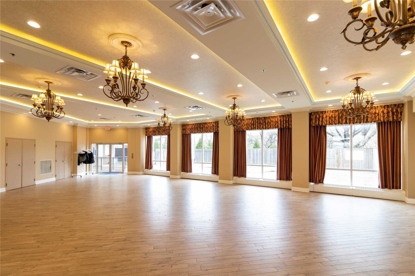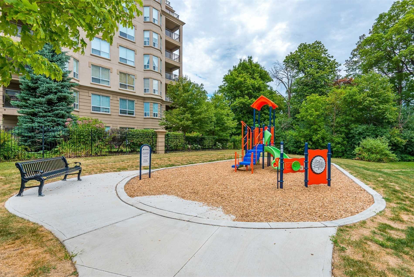- Ontario
- Vaughan
8 Maison Parc Crt
CAD$499,990
CAD$499,990 Asking price
205 8 Maison Parc CrtVaughan, Ontario, L4J9K5
Delisted · Terminated ·
111| 500-599 sqft
Listing information last updated on Mon Jan 04 2021 10:01:28 GMT-0500 (Eastern Standard Time)

Open Map
Log in to view more information
Go To LoginSummary
IDN4962793
StatusTerminated
Ownership TypeCondominium/Strata
Possession30 Days
Brokered BySUTTON GROUP-ADMIRAL REALTY INC., BROKERAGE
TypeResidential Apartment
Age
Square Footage500-599 sqft
RoomsBed:1,Kitchen:1,Bath:1
Parking1 (1) Undergrnd +1
Maint Fee420.05 / Monthly
Virtual Tour
Detail
Building
Bathroom Total1
Bedrooms Total1
Bedrooms Above Ground1
AmenitiesStorage - Locker,Security/Concierge,Party Room,Sauna,Exercise Centre
Cooling TypeCentral air conditioning
Exterior FinishConcrete,Stucco
Fireplace PresentFalse
Heating FuelNatural gas
Heating TypeForced air
TypeApartment
Land
Acreagefalse
AmenitiesPark,Public Transit
Surrounding
Ammenities Near ByPark,Public Transit
View TypeView
Other
FeaturesBalcony
Listing Price UnitFor Sale
BasementNone
BalconyOpen
PoolOutdoor pool
LockerOwned
FireplaceN
A/CCentral Air
HeatingForced Air
TVN
Level2
Unit No.205
ExposureSW
Parking SpotsOwned29
Corp#YRSCP1176
Prop MgmtDel Property Management
Remarks
Rare Southwest Facing Suite Priced To Sell! Welcome To The Highly Desired Lakeview Estates Community In Vaughan! This Spacious 1 Bedroom,1 Bath Suite Has A Fantastic Open-Concept Layout W/Ensuite Laundry. This Suite Is Filled W/ Lots Of Natural Lighting. Walkout To Your Private, Oversized Balcony Boasting Serene Courtyard Views&Sunsets! This Prime Vaughan Location Is Steps To Public Transit, Shops, Restaurants And Green Space! 1 Locker&1 Parking Spot Included Stainless Steel Fridge, Stove&Dishwasher. All Elfs, Window Coverings, Washer & Dryer. Enjoy Exclusive Resort Style Amenities At Your Doorstep: Outdoor Pool, Party Room, Fitness Centre W/Sauna & Whirlpool, Outdoor Playground &24Hr Concierge
The listing data is provided under copyright by the Toronto Real Estate Board.
The listing data is deemed reliable but is not guaranteed accurate by the Toronto Real Estate Board nor RealMaster.
Location
Province:
Ontario
City:
Vaughan
Community:
Lakeview Estates 09.02.0200
Crossroad:
Dufferin & Steeles
Room
Room
Level
Length
Width
Area
Kitchen
Main
8.01
8.01
64.08
Pot Lights Granite Counter Stainless Steel Appl
Living
Main
17.65
11.52
203.26
Laminate Open Concept W/O To Balcony
Dining
Main
17.65
11.52
203.26
Laminate Combined W/Living Breakfast Bar
Master
Main
12.99
9.25
120.20
Laminate Mirrored Closet Large Window
School Info
Private SchoolsK-8 Grades Only
Charlton Public School
121 Joseph Aaron Blvd, Thornhill0.951 km
ElementaryMiddleEnglish
9-12 Grades Only
Hodan Nalayeh Secondary School
1401 Clark Ave W, Thornhill0.892 km
SecondaryEnglish
K-8 Grades Only
St. Joseph The Worker
475 Brownridge Dr, Thornhill1.326 km
ElementaryMiddleEnglish
9-12 Grades Only
St. Elizabeth Catholic High School
525 New Westminster Dr, Thornhill1.722 km
SecondaryEnglish
1-8 Grades Only
Louis-Honore Frechette Public School
40 New Westminister Dr, Thornhill0.89 km
ElementaryMiddleFrench Immersion Program
9-12 Grades Only
Hodan Nalayeh Secondary School
1401 Clark Ave W, Thornhill0.892 km
SecondaryFrench Immersion Program
1-8 Grades Only
St. Joseph The Worker
475 Brownridge Dr, Thornhill1.326 km
ElementaryMiddleFrench Immersion Program
Book Viewing
Your feedback has been submitted.
Submission Failed! Please check your input and try again or contact us

