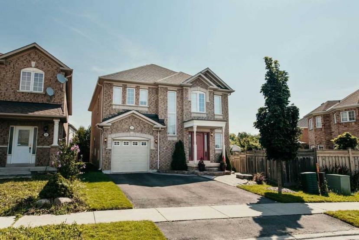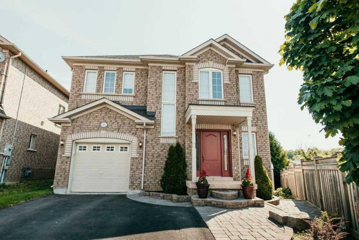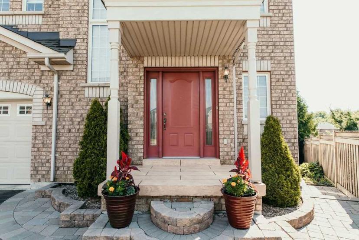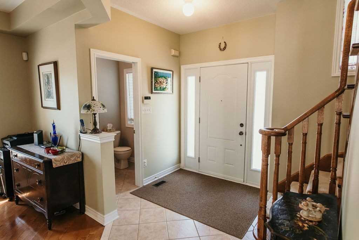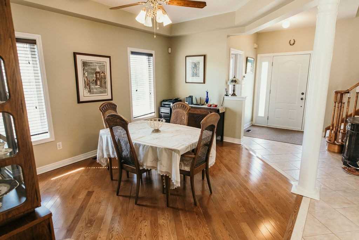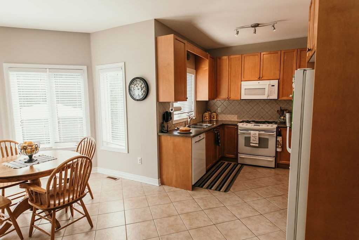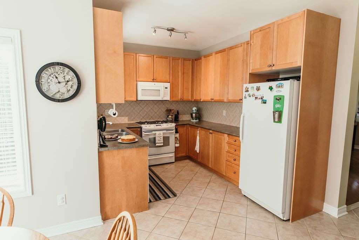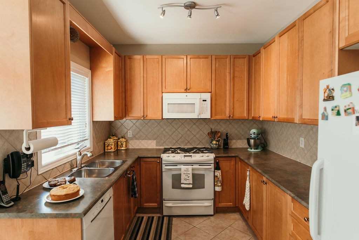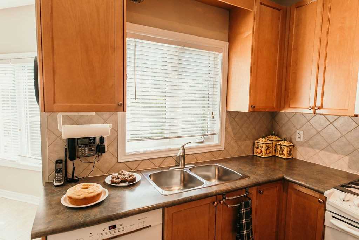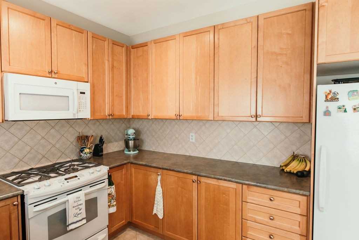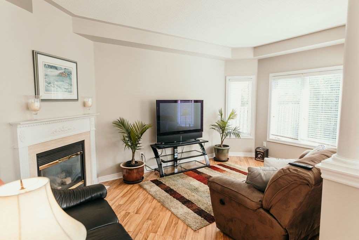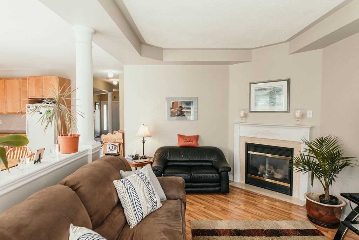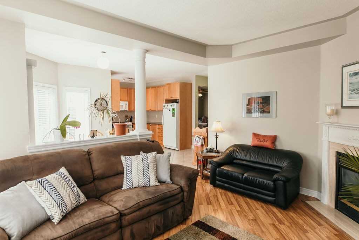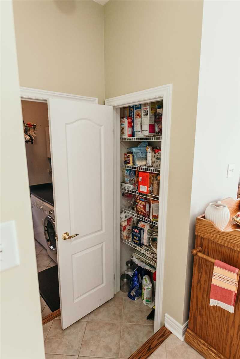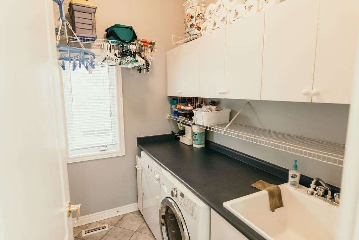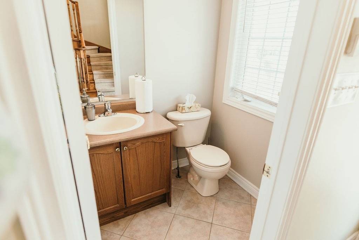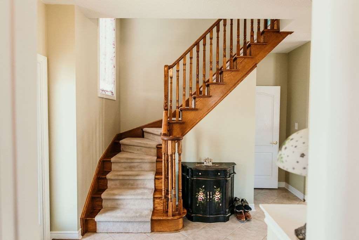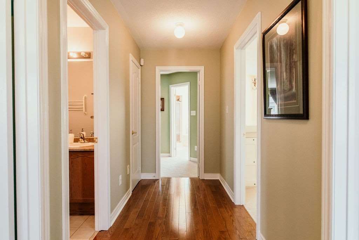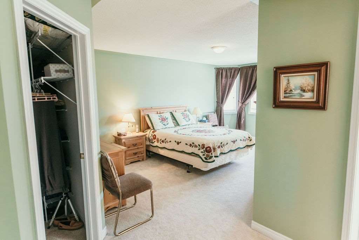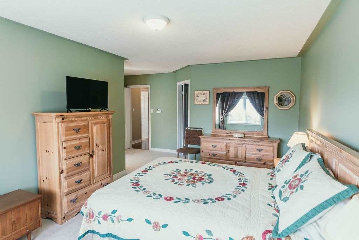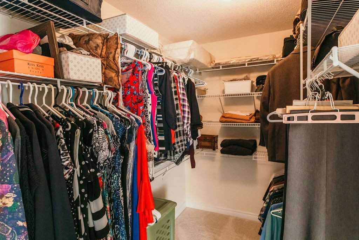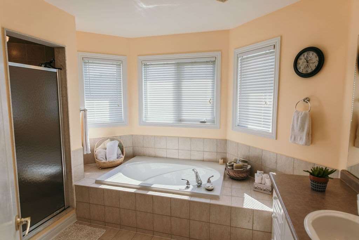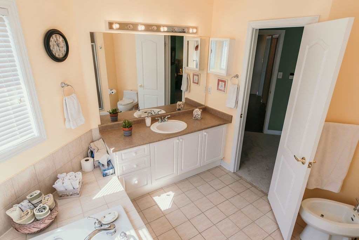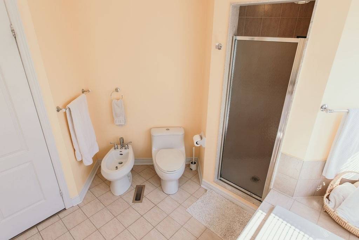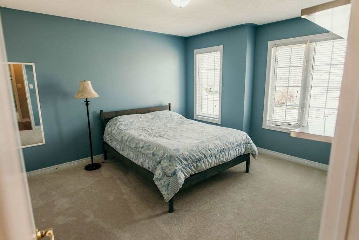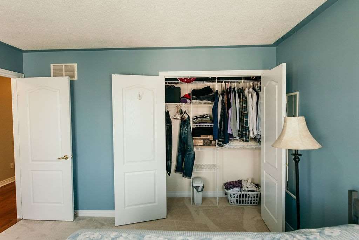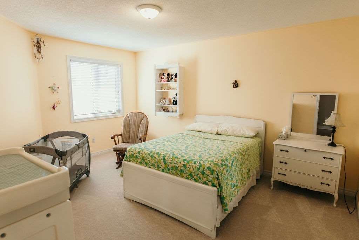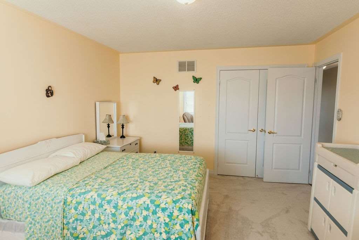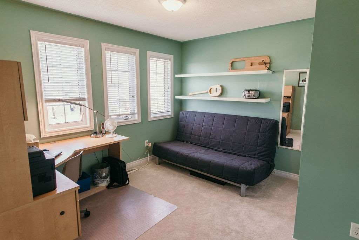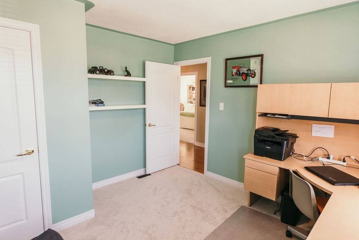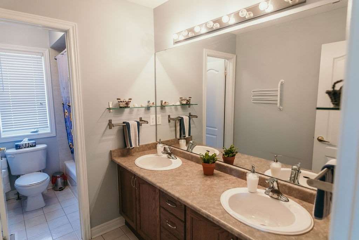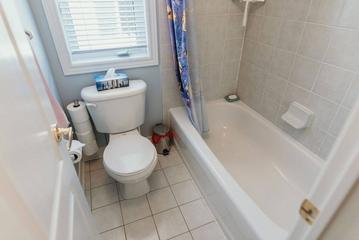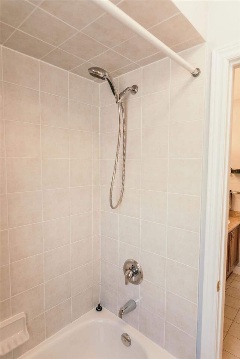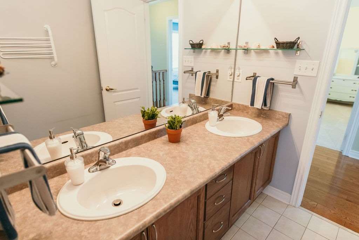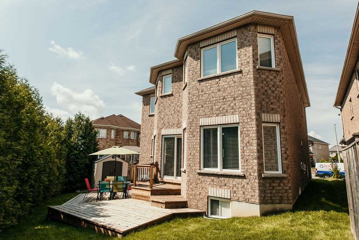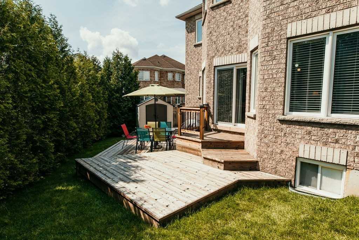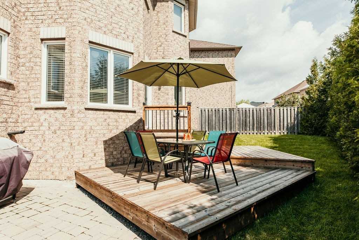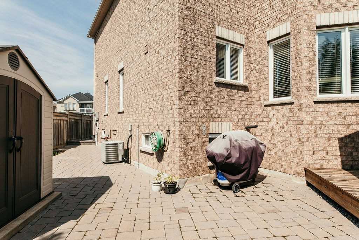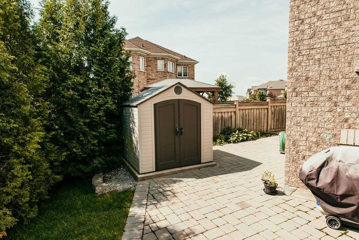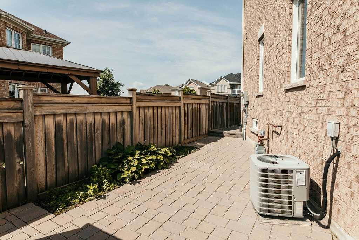- Ontario
- Vaughan
41 Ravineview Dr
SoldCAD$x,xxx,xxx
CAD$1,049,900 Asking price
41 Ravineview DrVaughan, Ontario, L6A3V2
Sold
433(1+2)| 2184 sqft
Listing information last updated on Thu Sep 03 2020 15:00:08 GMT-0400 (Eastern Daylight Time)

Open Map
Log in to view more information
Go To LoginSummary
IDN4879764
StatusSold
Ownership TypeFreehold
PossessionFlexible
Brokered ByRE/MAX ESCARPMENT REALTY INC., BROKERAGE
TypeResidential House,Detached
Age
Lot Size31.38 * 98.89 Feet
Land Size3103.17 ft²
Square Footage2184 sqft
RoomsBed:4,Kitchen:1,Bath:3
Parking1 (3) Attached +2
Detail
Building
Bathroom Total3
Bedrooms Total4
Bedrooms Above Ground4
Basement DevelopmentUnfinished
Basement TypeFull (Unfinished)
Construction Style AttachmentDetached
Cooling TypeCentral air conditioning
Exterior FinishBrick
Fireplace PresentFalse
Heating FuelNatural gas
Heating TypeForced air
Stories Total2
TypeHouse
Land
Size Total Text31.38 x 98.89 FT
Acreagefalse
Size Irregular31.38 x 98.89 FT
Surrounding
Ammenities Near BySchools
Location DescriptionURBAN
Other
FeaturesPark setting,Park/reserve,Double width or more driveway,Paved driveway
Listing Price UnitFor Sale
BasementUnfinished
PoolNone
FireplaceN
A/CCentral Air
HeatingForced Air
ExposureS
Remarks
This Warm And Inviting Home Features 4 Generous Bedrooms And 2.5 Baths. Attractive Brick Exterior, Charming Red Front Door, Covered Front Porch, Stone Walkways, And New Sod Lend Wonderful Curb Appeal. Freshly-Painted Main Level Has An Open-Concept Layout With 9' Ceilings. Spacious Eat-In Kitchen With Extended-Height Maple Cabinetry, Tiled Backsplash, And Dinette With Sliding Doors. Formal Dining Room With Hardwood Flooring. Rsa Incl: Fridge, Stove, Dishwasher, Washer, Dryer. Rental: Air Conditioner, Hot Water Heater, Furnace Protection Plan.
The listing data is provided under copyright by the Toronto Real Estate Board.
The listing data is deemed reliable but is not guaranteed accurate by the Toronto Real Estate Board nor RealMaster.
Location
Province:
Ontario
City:
Vaughan
Community:
Maple 09.02.0140
Crossroad:
Kirby
Room
Room
Level
Length
Width
Area
Foyer
Main
0.00
0.00
0.00
Kitchen
Main
11.58
22.64
262.18
Living
Main
16.08
11.09
178.27
Dining
Main
11.58
15.98
185.04
Laundry
Main
10.01
5.41
54.17
Bathroom
Main
0.00
0.00
0.00
2 Pc Bath
Master
2nd
18.08
11.15
201.65
Bathroom
2nd
0.00
0.00
0.00
5 Pc Ensuite
2nd Br
2nd
12.07
11.15
134.68
3rd Br
2nd
12.07
10.66
128.74
3rd Br
2nd
12.66
10.66
135.03
Bathroom
2nd
0.00
0.00
0.00
5 Pc Bath
School Info
Private SchoolsK-8 Grades Only
Herbert H. Carnegie Public School
575 Via Romano Blvd, Maple3.316 km
ElementaryMiddleEnglish
9-12 Grades Only
Stephen Lewis Secondary School
555 Autumn Hill Blvd, Vaughan6.85 km
SecondaryEnglish
K-8 Grades Only
St. Raphael The Archangel Catholic Elementary School
131 Ravineview Dr, Vaughan0.322 km
ElementaryMiddleEnglish
9-12 Grades Only
St. Joan Of Arc Catholic High School
1 St. Joan Of Arc Ave, Maple3.676 km
SecondaryEnglish
9-12 Grades Only
Cardinal Carter Catholic High School
210 Bloomington Rd.W., Richmond Hill8.473 km
SecondaryEnglish
3-8 Grades Only
Roméo Dallaire Public School
550 Peter Rupert Ave, Maple4.299 km
ElementaryMiddleFrench Immersion Program
9-12 Grades Only
Hodan Nalayeh Secondary School
1401 Clark Ave W, Thornhill11.144 km
SecondaryFrench Immersion Program
9-12 Grades Only
St. Joan Of Arc Catholic High School
1 St. Joan Of Arc Ave, Maple3.676 km
Secondary
Book Viewing
Your feedback has been submitted.
Submission Failed! Please check your input and try again or contact us

