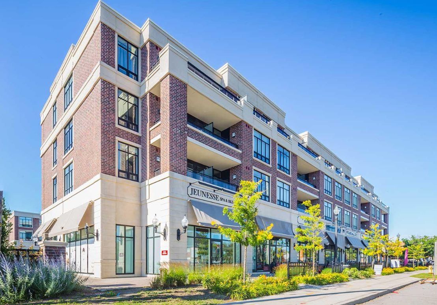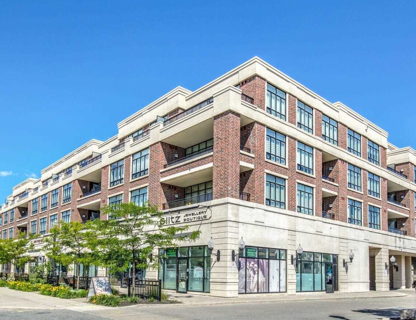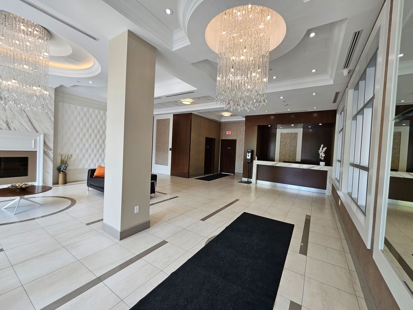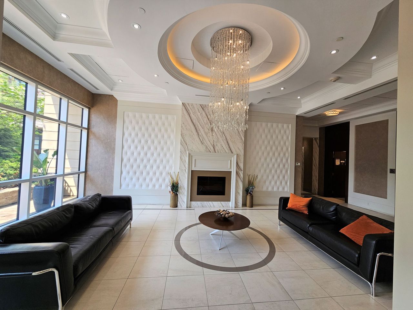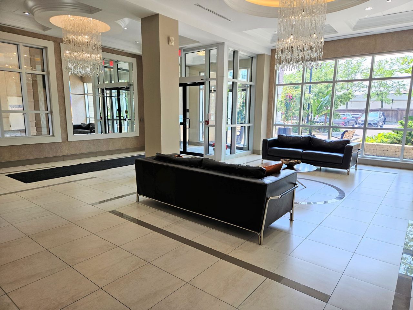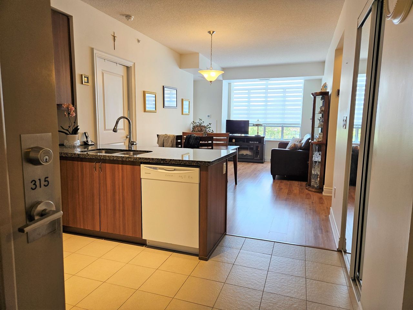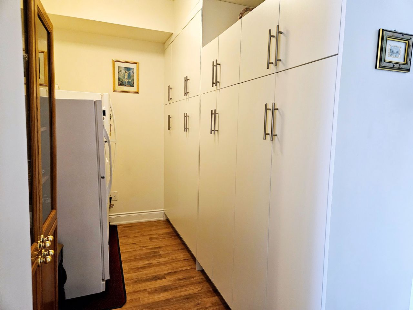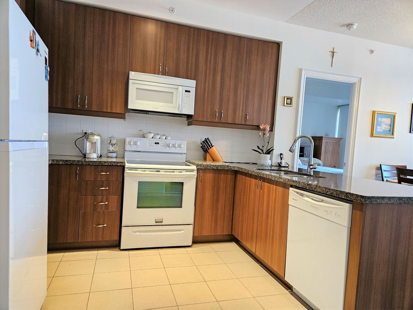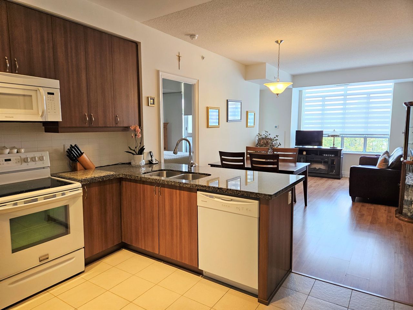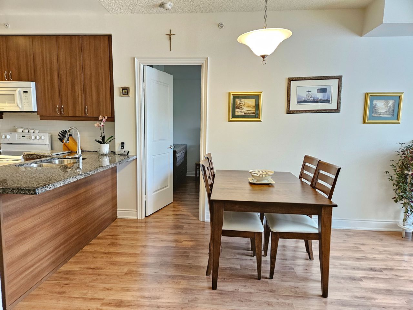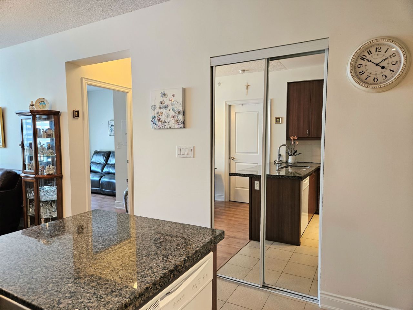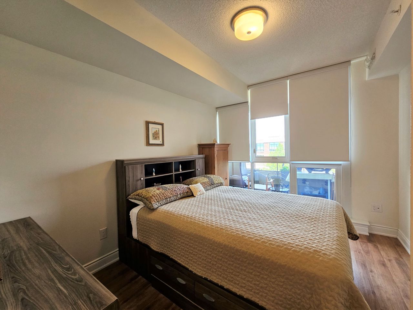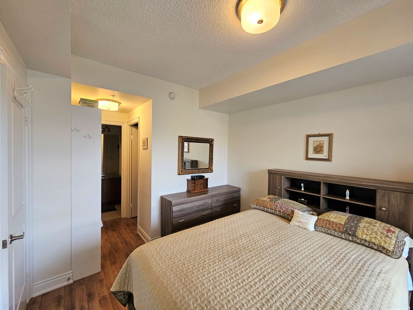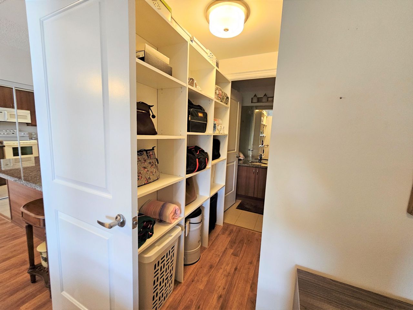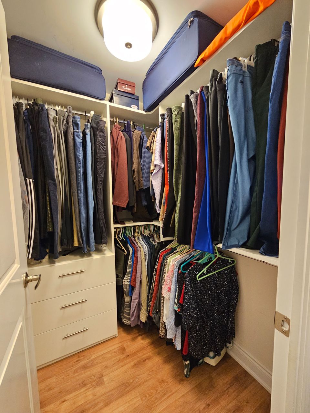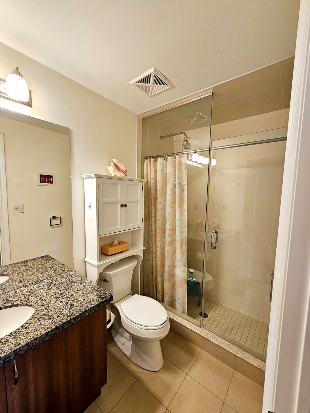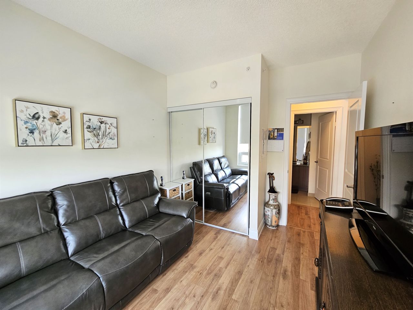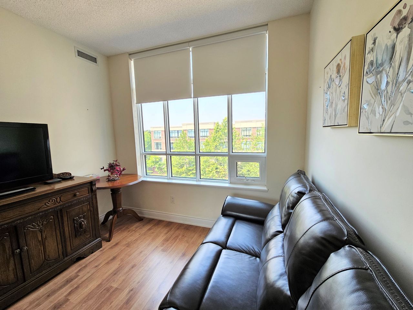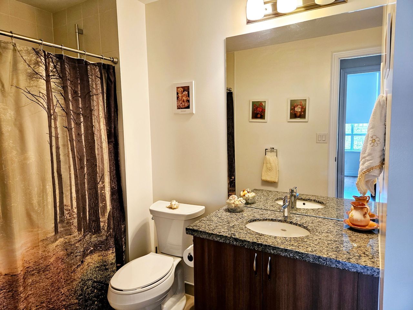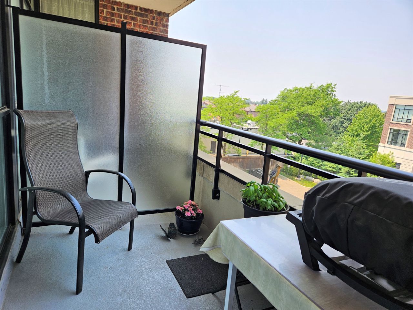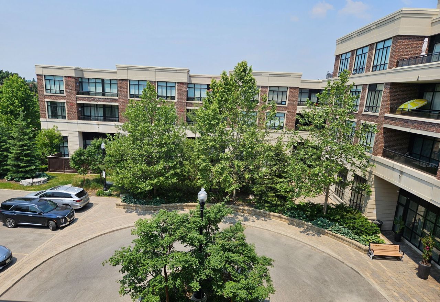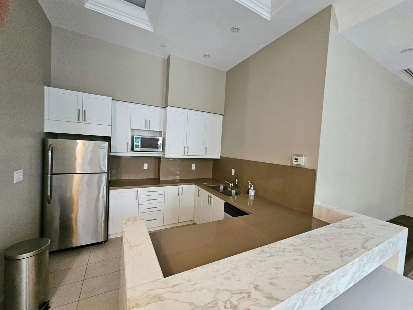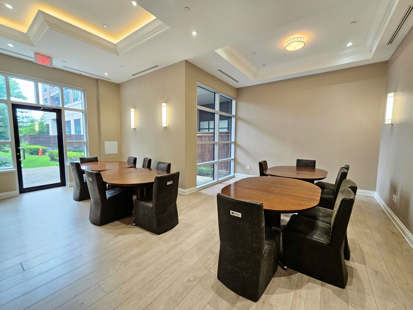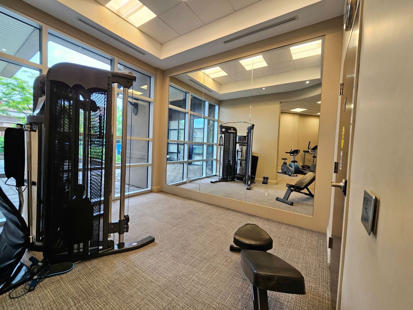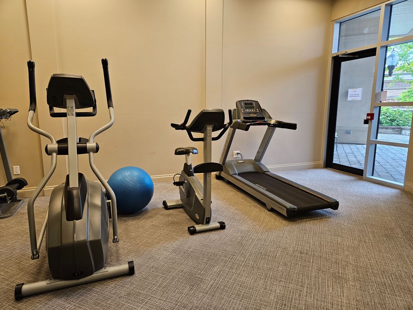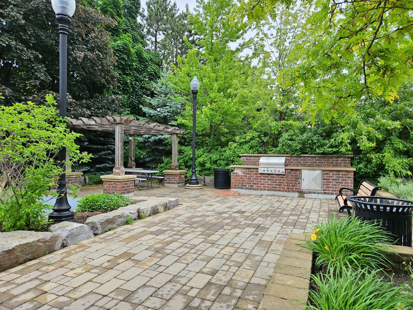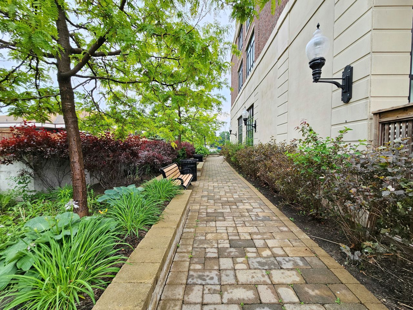CAD$849,000
CAD$849,000 Asking price
315 2396 Major Mackenzie DriveVaughan, Ontario, L6A4Y1
Delisted · Terminated ·
2+121| 900-999 sqft
Listing information last updated on Wed Jul 05 2023 12:40:00 GMT-0400 (Eastern Daylight Time)

Open Map
Summary
IDN6127760
StatusTerminated
Ownership TypeCondominium/Strata
PossessionOwner
Brokered ByROYAL LEPAGE YOUR COMMUNITY REALTY
TypeResidential Apartment
Age 6-10
Square Footage900-999 sqft
RoomsBed:2+1,Kitchen:1,Bath:2
Parking1 (1) Underground +1
Maint Fee644.12 / Monthly
Maint Fee InclusionsHeat,CAC,Building Insurance,Common Elements
Detail
Building
Bathroom Total2
Bedrooms Total3
Bedrooms Above Ground2
Bedrooms Below Ground1
AmenitiesStorage - Locker,Security/Concierge,Party Room,Exercise Centre
Cooling TypeCentral air conditioning
Exterior FinishBrick
Fireplace PresentFalse
Fire ProtectionSecurity system
Heating FuelNatural gas
Heating TypeForced air
Size Interior
TypeApartment
Association AmenitiesBBQs Allowed,Exercise Room,Party Room/Meeting Room,Security System,Visitor Parking,Concierge
Architectural StyleApartment
Rooms Above Grade5
Heat SourceGas
Heat TypeForced Air
LockerOwned
Land
Acreagefalse
Parking
Parking FeaturesUnderground
Utilities
ElevatorYes
Other
FeaturesBalcony
Internet Entire Listing DisplayYes
Central VacuumYes
BasementNone
BalconyOpen
FireplaceN
A/CCentral Air
HeatingForced Air
Level3
Unit No.315
ExposureE
Parking SpotsOwned#72
Corp#YRSCC1290
Prop MgmtAndrejs Management Inc.
Remarks
Welcome To The Luxury Boutique Condos At The Courtyards Of Maple. With Only 4-Storeys And 96 Units This Low-Rise Community Living Will Offer You Much More **Peace & Privacy** Than High-Rise Living!! Ideal For Someone Downsizing Or Even A First-Time Buyer. Fantastic Location With Walking Distance To All Amenities!! Building Boasts A Gorgeous Modern Lobby, Private Courtyard, Common Bbq Area, Underground Visitor Parking, Exercise/Fitness Room, Party/Meeting Room, & Security System. 960 Sq Ft Open-Plan Unit Offers 2 Bedrooms + Den, 2 Full Baths With Open Balcony Facing Beautiful Courtyard, Walk-In Closet, Custom Shelving/Cabinetry In Primary Bdrm & Den, 9 Ft Ceilings With Large Windows Throughout, 1 Locker And A **Premium** Parking Spot Located Right In Front of Elevators!!Excellent Location With Steps To Public Transit, Mins To Go Stn, Hwy 400, Vaughan's Cortellucci Hospital, Shops, Restaurants, Grocery Stores, Community Centre, Library, Church, Schools And So Much More!!
Open MapLocation
Community:
Maple 09.02.0140
Crossroad:
Keele & Major Mackenzie
Room
Living
Flat
5.82
3.29
19.15
19.09
10.79
206.11
Combined W/Dining W/O To Balcony
Dining
Flat
5.82
3.29
19.15
19.09
10.79
206.11
Combined W/Living Open Concept
Kitchen
Flat
2.34
3.23
7.56
7.68
10.60
81.36
Ceramic Floor Granite Counter
Prim Bdrm
Flat
3.81
3.04
11.58
12.50
9.97
124.67
4 Pc Bath W/I Closet Large Window
2nd Br
Flat
3.10
2.77
8.59
10.17
9.09
92.43
Closet Large Window
Den
Flat
2.77
2.13
5.90
9.09
6.99
63.51
B/I Closet
School Info
Private SchoolsK-8 Grades Only
Michael Cranny Elementary School
155 Melville Ave, Maple1.317 km
ElementaryMiddleEnglish
496/2994 | 7.3
RM Ranking/G3
71/2819 | 8.4
RM Ranking/G6
9-12 Grades Only
Maple High School
50 Springside Rd, Vaughan2.027 km
SecondaryEnglish
K-8 Grades Only
St. David Catholic Elementary School
240 Killian Rd, Vaughan0.342 km
ElementaryMiddleEnglish
315/2994 | 7.7
RM Ranking/G3
1113/2819 | 6.1
RM Ranking/G6
9-12 Grades Only
St. Joan Of Arc Catholic High School
1 St. Joan Of Arc Ave, Maple0.678 km
SecondaryEnglish
9-12 Grades Only
Cardinal Carter Catholic High School
210 Bloomington Rd.W., Richmond Hill12.593 km
SecondaryEnglish
9-12 Grades Only
Maple High School
50 Springside Rd, Vaughan2.027 km
Secondary
9-12 Grades Only
Westmount Collegiate Institute
1000 New Westminster Dr, Thornhill6.559 km
Secondary
1-1 Grades Only
Joseph A. Gibson Public School
50 Naylon St, Maple0.492 km
ElementaryFrench Immersion Program
242/2994 | 8
RM Ranking/G3
1338/2819 | 5.8
RM Ranking/G6
2-8 Grades Only
Julliard Public School
61 Julliard Dr, Maple2.92 km
ElementaryMiddleFrench Immersion Program
N/A/2994 | 2.4
RM Ranking/G3
269/2819 | 7.6
RM Ranking/G6
9-12 Grades Only
Hodan Nalayeh Secondary School
1401 Clark Ave W, Thornhill7.398 km
SecondaryFrench Immersion Program
5-8 Grades Only
St. Gregory The Great Academy
140 Greenpark Blvd, Vaughan5.901 km
ElementaryMiddle
724/2994 | 6.9
RM Ranking/G3
226/2819 | 7.8
RM Ranking/G6
9-12 Grades Only
St. Joan Of Arc Catholic High School
1 St. Joan Of Arc Ave, Maple0.678 km
Secondary
1-8 Grades Only
Blessed Trinity Catholic Elementary School
230 Hawker Rd, Maple1.351 km
ElementaryMiddleFrench Immersion Program
2582/2994 | 3.6
RM Ranking/G3
811/2819 | 6.5
RM Ranking/G6
1-8 Grades Only
Our Lady Of Peace Catholic Learning Centre
301 Barrhill Rd, Vaughan1.335 km
ElementaryMiddleFrench Immersion Program
9-12 Grades Only
Our Lady Queen Of The World Catholic Academy
10475 Bayview Ave, Richmond Hill8.785 km
SecondaryFrench Immersion Program
%7B%22isCip%22%3Afalse%2C%22isLoggedIn%22%3Afalse%2C%22lang%22%3A%22en%22%2C%22isVipUser%22%3Afalse%2C%22webBackEnd%22%3Afalse%2C%22reqHost%22%3A%22www.realmaster.com%22%2C%22isNoteAdmin%22%3Afalse%2C%22noVerifyRobot%22%3Afalse%2C%22no3rdPartyLogin%22%3Afalse%7D
https://www.facebook.com/v4.0/dialog/oauth?client_id=357776481094717&redirect_uri=https://www.realmaster.com/oauth/facebook&scope=email&response_type=code&auth_type=rerequest&state=%2Fen%2Fvaughan-on%2F2396-major-mackenzie-dr%2F315-maple-TRBN6127760%3Fd%3Dhttps%253A%252F%252Fwww.realmaster.com%252Fen%252Ffor-sale%252FVaughan-ON
https://accounts.google.com/o/oauth2/v2/auth?access_type=offline&scope=https%3A%2F%2Fwww.googleapis.com%2Fauth%2Fuserinfo.profile%20https%3A%2F%2Fwww.googleapis.com%2Fauth%2Fuserinfo.email&response_type=code&client_id=344011320921-vh4gmos4t6rej56k2oa3brharpio1nfn.apps.googleusercontent.com&redirect_uri=https%3A%2F%2Fwww.realmaster.com%2Foauth%2Fgoogle&state=%2Fen%2Fvaughan-on%2F2396-major-mackenzie-dr%2F315-maple-TRBN6127760%3Fd%3Dhttps%253A%252F%252Fwww.realmaster.com%252Fen%252Ffor-sale%252FVaughan-ON


