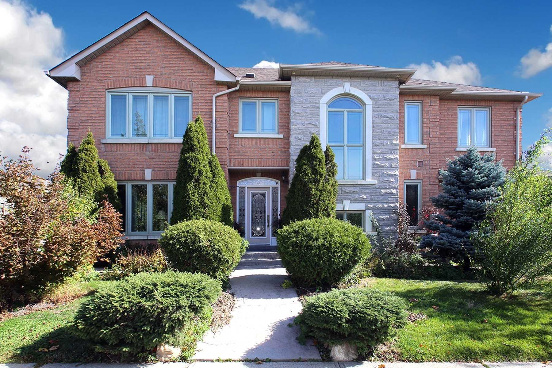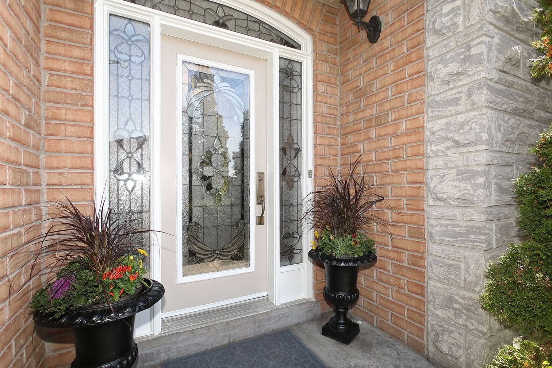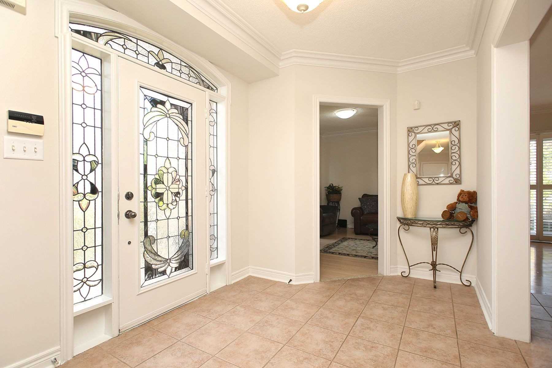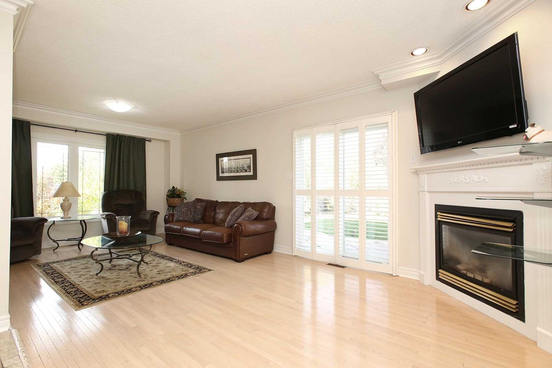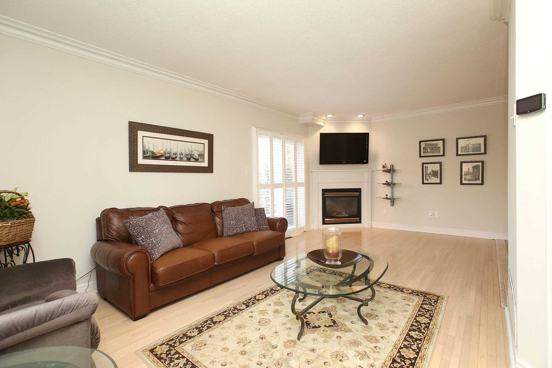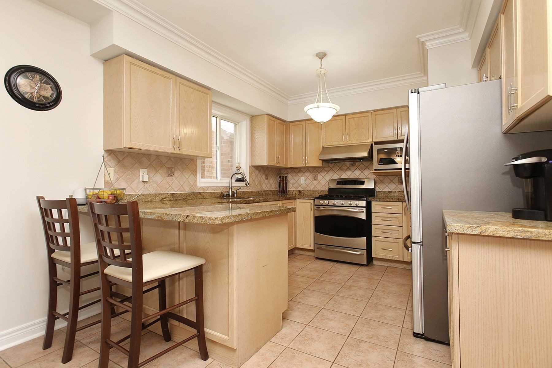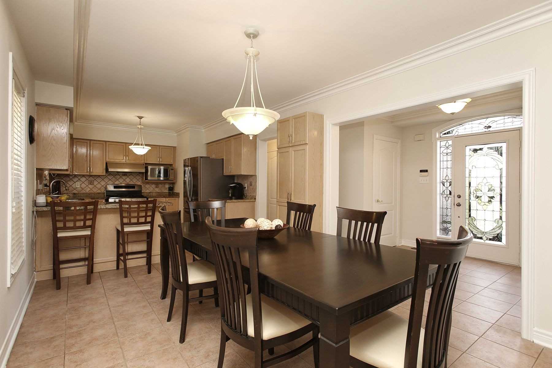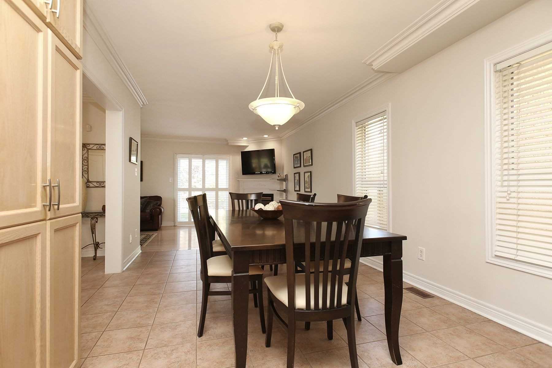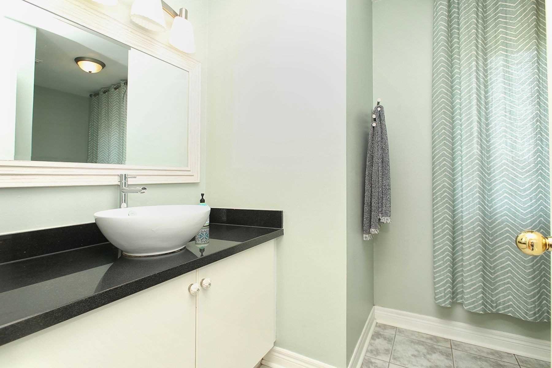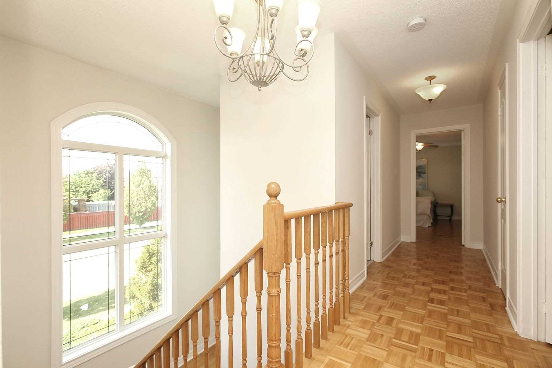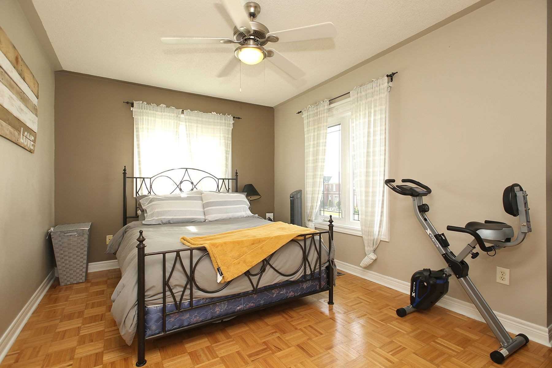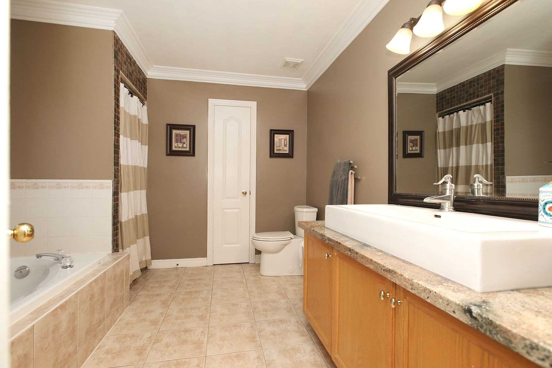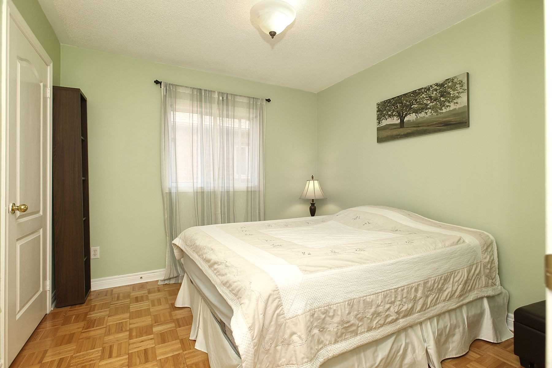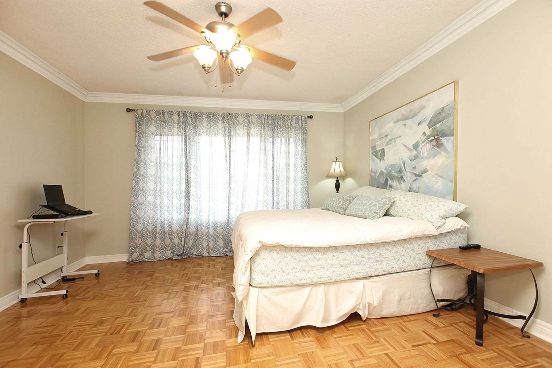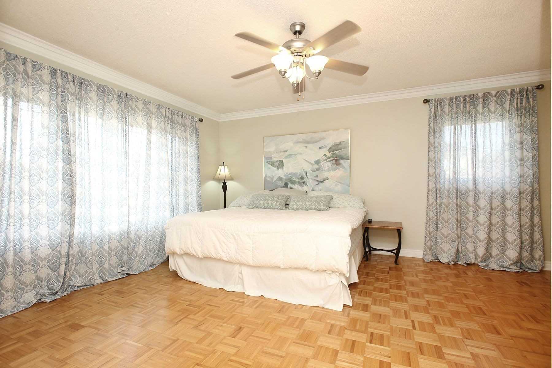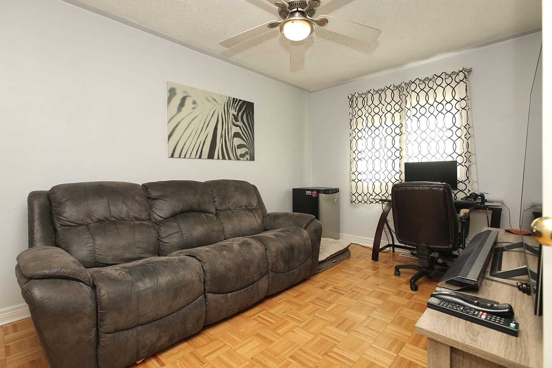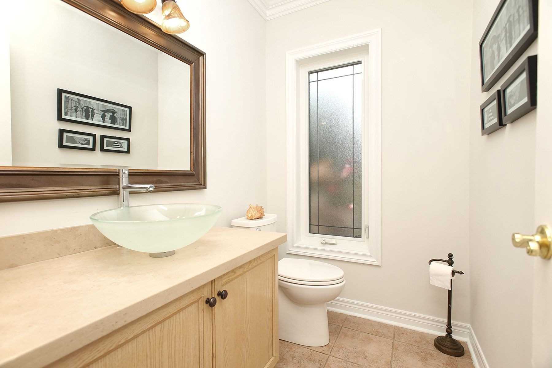- Ontario
- Vaughan
2 Fermar Dr
SoldCAD$x,xxx,xxx
CAD$999,800 Asking price
2 Fermar DrVaughan, Ontario, L6A2M6
Sold
436(2+4)| 2000-2500 sqft
Listing information last updated on Mon Nov 02 2020 13:28:00 GMT-0500 (Eastern Standard Time)

Open Map
Log in to view more information
Go To LoginSummary
IDN4954357
StatusSold
Ownership TypeFreehold
Possession30/60/Tba
Brokered ByRE/MAX PREMIER INC., BROKERAGE
TypeResidential House,Detached
Age
Lot Size12.56 * 31.57 Metres
Land Size396.52 ft²
Square Footage2000-2500 sqft
RoomsBed:4,Kitchen:1,Bath:3
Parking2 (6) Attached +4
Virtual Tour
Detail
Building
Bathroom Total3
Bedrooms Total4
Bedrooms Above Ground4
Basement TypeFull
Construction Style AttachmentDetached
Cooling TypeCentral air conditioning
Exterior FinishBrick,Stone
Fireplace PresentTrue
Heating FuelNatural gas
Heating TypeForced air
Stories Total2
TypeHouse
Land
Size Total Text12.56 x 31.57 M
Acreagefalse
Size Irregular12.56 x 31.57 M
Listing Price UnitFor Sale
PoolNone
FireplaceY
A/CCentral Air
HeatingForced Air
ExposureE
Remarks
Desirable Maple Location. Bright, Spacious, 4 Bdr, Open Concept Home W/Main Floor Access To 2 Car Oversized Garage. Eat-In Kitchen With Huge Dining Area, Open To Family Room Complete With Gas Fireplace And Walk Out To Backyard/A Gardner's Delight, With Fruit Trees The Property Is Newly Painted, Crown Moldings, Granite Counters, S/S Appliances, Close To All Amenities; New Vaughan Hospital, Wonderland, Vaughan Mill , Hwy 400 & More. Ssgas Stove,(Ssfridge/20),Ssb/I Dishwasher, Microwave. Fridge & Freezer,(Washer/19) Dryer, Furnance/Ac/18,Windows/15 Sliding Door/19,Roof,Garage Drs,Gdo,Centvac/18), All Elfs, All Exisiting Window Covers. *Buyer Verify Tax And Measurements
The listing data is provided under copyright by the Toronto Real Estate Board.
The listing data is deemed reliable but is not guaranteed accurate by the Toronto Real Estate Board nor RealMaster.
The following "Remarks" is automatically translated by Google Translate. Sellers,Listing agents, RealMaster, Canadian Real Estate Association and relevant Real Estate Boards do not provide any translation version and cannot guarantee the accuracy of the translation. In case of a discrepancy, the English original will prevail.
理想的枫木位置。 明亮,宽敞的4卧室开放式概念房,可进入2辆超大型车库。 可用餐的厨房,带有宽敞的用餐区,可通向家庭房,设有燃气壁炉,可走到后院/加德纳的愉悦之地,带果树该物业是新粉刷过的,皇冠造型,花岗石柜台,不锈钢器具,靠近所有设施 ; 新的旺市医院,仙境,旺市磨坊,400号及更多高速公路。 Ssgas炉灶(Ssfridge / 20),Ssb / I洗碗机,微波炉。 冰箱和冰柜,(洗衣机/ 19)烘干机,炉子/空调/ 18,窗户/ 15滑门/ 19,屋顶,车库博士,车库门开启器,Centvac / 18),所有电子照明装置,所有现有的窗罩。 *买方核实税款和计量
Location
Province:
Ontario
City:
Vaughan
Community:
Maple 09.02.0140
Crossroad:
Cranston Pk S Of Teston
Room
Room
Level
Length
Width
Area
Family
Main
22.47
10.99
247.00
Gas Fireplace W/O To Yard Large Window
Dining
Main
16.01
10.70
171.24
Open Concept
Kitchen
Main
10.99
10.70
117.55
Backsplash Stainless Steel Appl
Master
2nd
16.99
13.09
222.47
4 Pc Ensuite W/I Closet
2nd Br
2nd
10.01
10.01
100.13
Closet
3rd Br
2nd
13.52
10.01
135.26
Closet
4th Br
2nd
11.48
12.01
137.89
Closet
School Info
Private SchoolsK-8 Grades Only
Mackenzie Glen Public School
575 Melville Ave, Maple0.351 km
ElementaryMiddleEnglish
9-12 Grades Only
Maple High School
50 Springside Rd, Vaughan3.068 km
SecondaryEnglish
K-8 Grades Only
Holy Jubilee Catholic Elementary School
400 St. Joan Of Arc Ave, Vaughan0.589 km
ElementaryMiddleEnglish
9-12 Grades Only
St. Joan Of Arc Catholic High School
1 St. Joan Of Arc Ave, Maple1.067 km
SecondaryEnglish
9-12 Grades Only
Cardinal Carter Catholic High School
210 Bloomington Rd.W., Richmond Hill11.704 km
SecondaryEnglish
9-12 Grades Only
Maple High School
50 Springside Rd, Vaughan3.068 km
Secondary
1-1 Grades Only
Joseph A. Gibson Public School
50 Naylon St, Maple1.979 km
ElementaryFrench Immersion Program
2-8 Grades Only
Julliard Public School
61 Julliard Dr, Maple3.867 km
ElementaryMiddleFrench Immersion Program
9-12 Grades Only
Hodan Nalayeh Secondary School
1401 Clark Ave W, Thornhill9.08 km
SecondaryFrench Immersion Program
9-12 Grades Only
St. Joan Of Arc Catholic High School
1 St. Joan Of Arc Ave, Maple1.067 km
Secondary
Book Viewing
Your feedback has been submitted.
Submission Failed! Please check your input and try again or contact us

