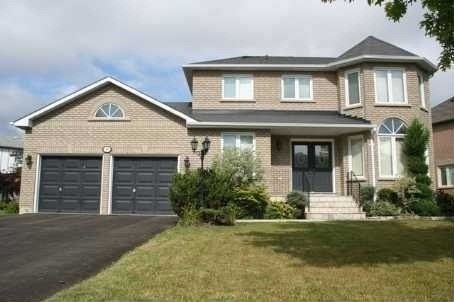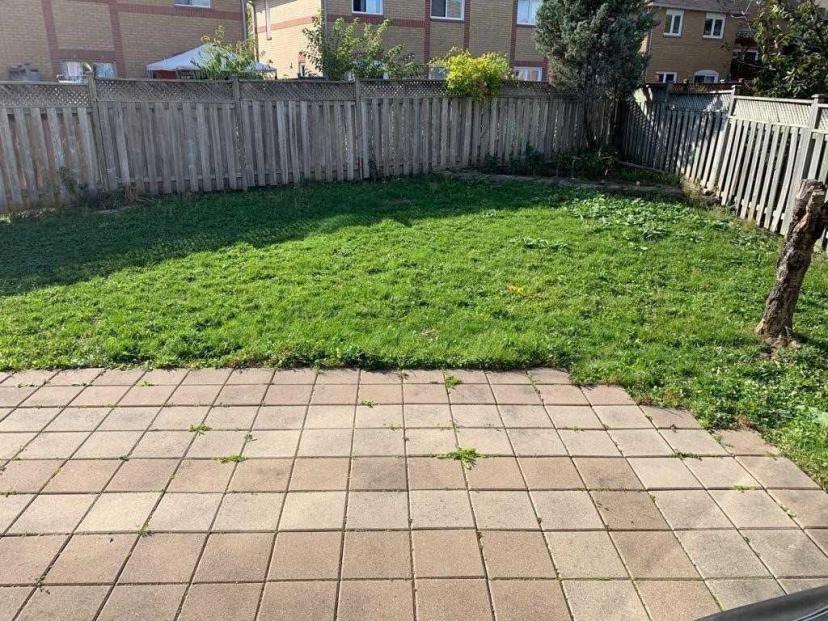- Ontario
- Vaughan
18 Inverness Clse
CAD$x,xxx
CAD$3,000 Asking price
18 Inverness ClseVaughan, Ontario, L6A1Y7
Leased
334(2+2)| 1500-2000 sqft
Listing information last updated on July 31st, 2021 at 4:14pm UTC.

Open Map
Log in to view more information
Go To LoginSummary
IDN5293735
StatusLeased
Ownership TypeFreehold
PossessionImmediate
Brokered ByROYAL LEPAGE SIGNATURE REALTY, BROKERAGE
TypeResidential House,Detached
Age 16-30
Square Footage1500-2000 sqft
RoomsBed:3,Kitchen:1,Bath:3
Parking2 (4) Attached +2
Virtual Tour
Detail
Building
Bathroom Total3
Bedrooms Total3
Bedrooms Above Ground3
Basement DevelopmentUnfinished
Basement TypeFull (Unfinished)
Construction Style AttachmentDetached
Cooling TypeCentral air conditioning
Exterior FinishBrick
Fireplace PresentTrue
Heating FuelNatural gas
Heating TypeForced air
Stories Total2
TypeHouse
Land
Size Total Text104.66 X 103.87 X 39.00 X 98.51
Acreagefalse
AmenitiesHospital,Park
Size Irregular104.66 X 103.87 X 39.00 X 98.51
Surrounding
Ammenities Near ByHospital,Park
Community FeaturesCommunity Centre
Other
FeaturesLevel lot
Listing Price UnitFor Lease
BasementUnfinished
PoolNone
FireplaceY
A/CCentral Air
HeatingForced Air
TVN
FurnishedNo
ExposureW
Remarks
Looking For A Good Family For This Great Home On Quiet Cul-De-Sac. Large Pie Shaped Lot To Enjoy The Backyard. Large Double Car Garage, Main Floor Laundry. Hardwood Floors Througout. Master Ensuite Bath. Easy Highway And Go Station Access. Walking Distance To Good Schools And Shopping. Matterport Tour.Available. Central A/C, Fridge, Stove, Dishwasher, Washer, Dryer, Garage Door Opener, Central Vacuum. No Pets Or Smokers. Tenant Pays All Utiliites And Maintain Grounds (Snow Removal & Grass Cutting). Unfinished Basement Is Included.
The listing data is provided under copyright by the Toronto Real Estate Board.
The listing data is deemed reliable but is not guaranteed accurate by the Toronto Real Estate Board nor RealMaster.
The following "Remarks" is automatically translated by Google Translate. Sellers,Listing agents, RealMaster, Canadian Real Estate Association and relevant Real Estate Boards do not provide any translation version and cannot guarantee the accuracy of the translation. In case of a discrepancy, the English original will prevail.
在安静的Cul-De-Sac上寻找一个好的家庭,这个伟大的房子。大饼形地皮,可享受后院。大型双车位车库,主楼洗衣房。整个区域的硬木地板。主人套房浴室。高速公路和加油站交通便利。步行可至好学校和购物场所。Matterport旅游。现有设施。中央空调,冰箱,炉灶,洗碗机,洗衣机,烘干机,车库门开启器,中央吸尘器。没有宠物和吸烟者。租户需支付所有费用和维护地面(除雪和剪草)。未完工的地下室也包括在内。
Location
Province:
Ontario
City:
Vaughan
Community:
Maple 09.02.0140
Crossroad:
Major Mack & Jane St
Room
Room
Level
Length
Width
Area
Living
Ground
18.70
10.10
188.97
Wood Floor
Laundry
Ground
12.70
10.50
133.30
Tile Floor
Kitchen
Ground
17.49
7.81
136.54
Tile Floor Ceramic Backsplash W/O To Yard
Family
Ground
4.92
9.84
48.44
Wood Floor Fireplace
2nd Br
2nd
9.84
9.51
93.65
Wood Floor
3rd Br
2nd
11.19
10.63
118.92
Wood Floor
Master
2nd
16.63
10.33
171.91
Wood Floor 4 Pc Ensuite
Utility
Bsmt
0.00
0.00
0.00
Unfinished
School Info
Private SchoolsK-8 Grades Only
Michael Cranny Elementary School
155 Melville Ave, Maple0.149 km
ElementaryMiddleEnglish
9-12 Grades Only
Maple High School
50 Springside Rd, Vaughan1.95 km
SecondaryEnglish
K-8 Grades Only
Divine Mercy Catholic Elementary School
251 Melville Ave, Maple0.181 km
ElementaryMiddleEnglish
9-12 Grades Only
St. Joan Of Arc Catholic High School
1 St. Joan Of Arc Ave, Maple1.261 km
SecondaryEnglish
9-12 Grades Only
Cardinal Carter Catholic High School
210 Bloomington Rd.W., Richmond Hill12.903 km
SecondaryEnglish
9-12 Grades Only
Maple High School
50 Springside Rd, Vaughan1.95 km
Secondary
1-1 Grades Only
Joseph A. Gibson Public School
50 Naylon St, Maple1.368 km
ElementaryFrench Immersion Program
2-8 Grades Only
Julliard Public School
61 Julliard Dr, Maple2.691 km
ElementaryMiddleFrench Immersion Program
9-12 Grades Only
Hodan Nalayeh Secondary School
1401 Clark Ave W, Thornhill8.376 km
SecondaryFrench Immersion Program
9-12 Grades Only
St. Joan Of Arc Catholic High School
1 St. Joan Of Arc Ave, Maple1.261 km
Secondary
Book Viewing
Your feedback has been submitted.
Submission Failed! Please check your input and try again or contact us





