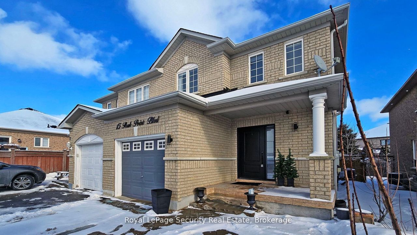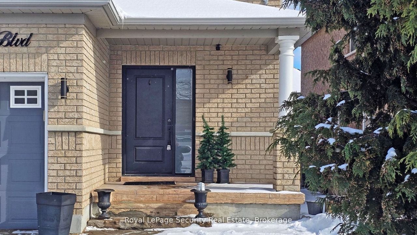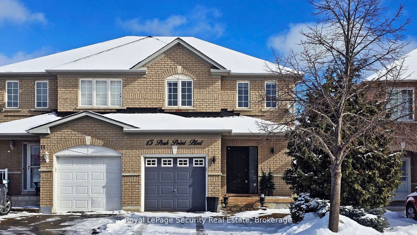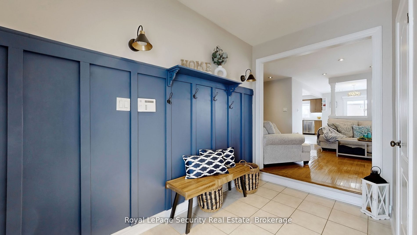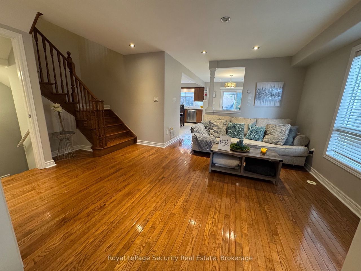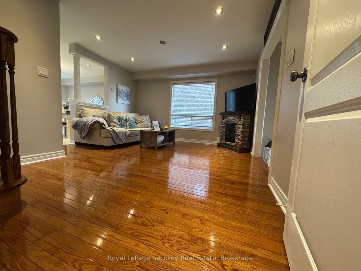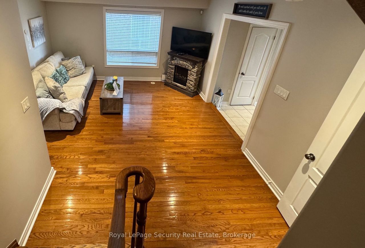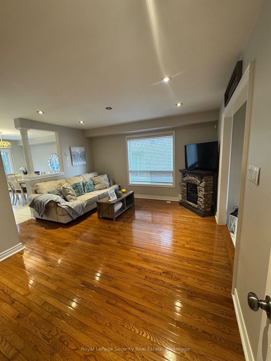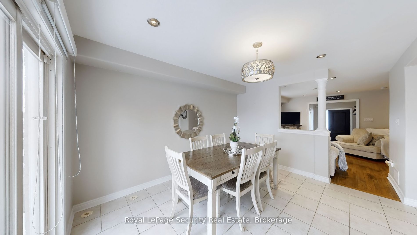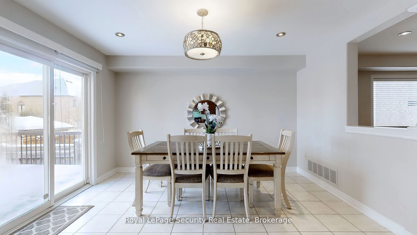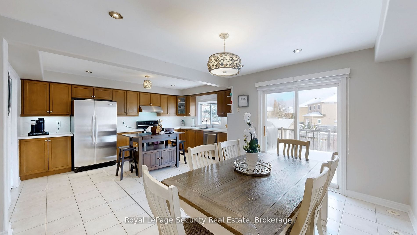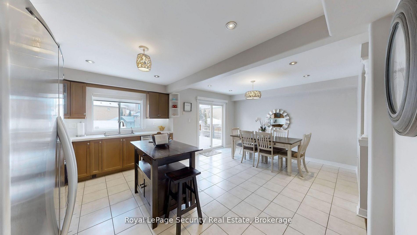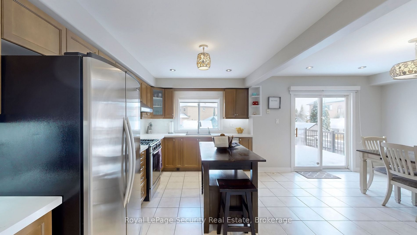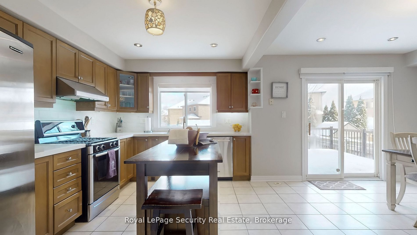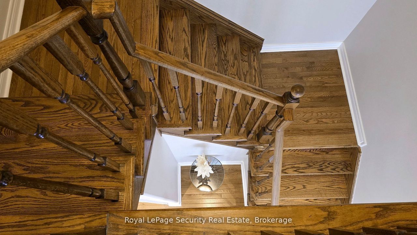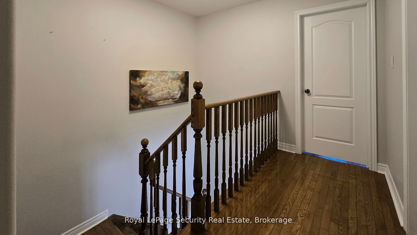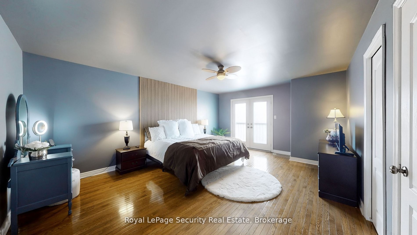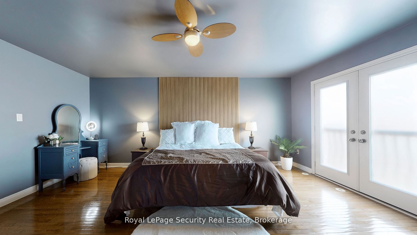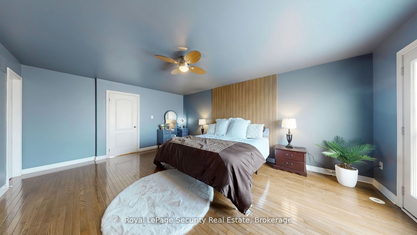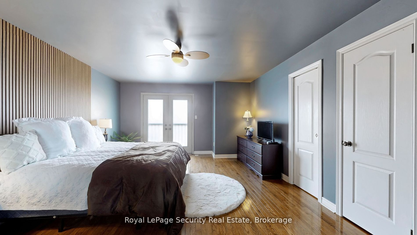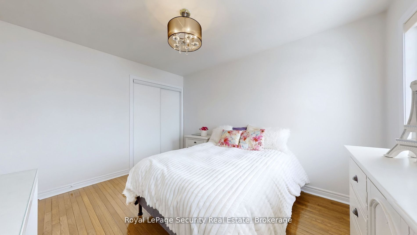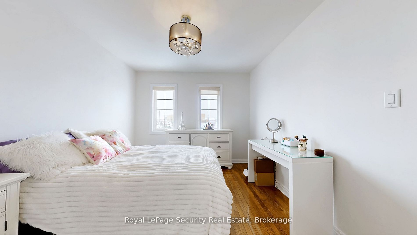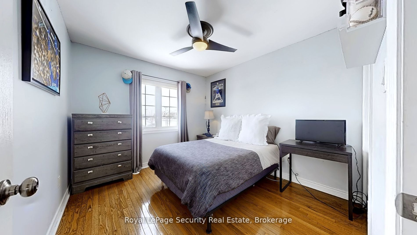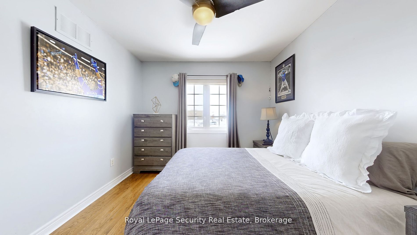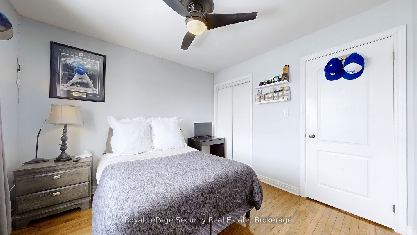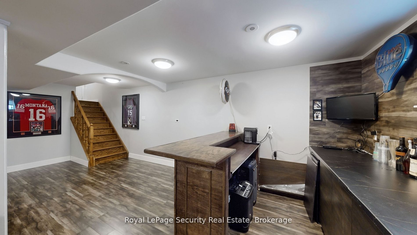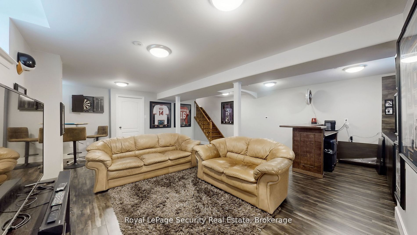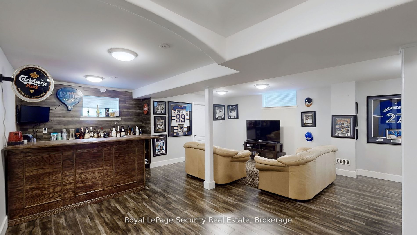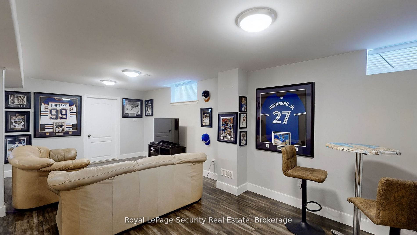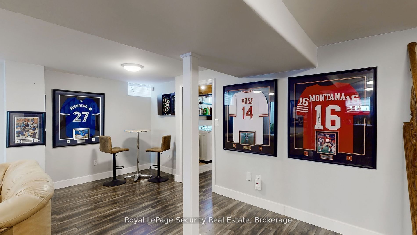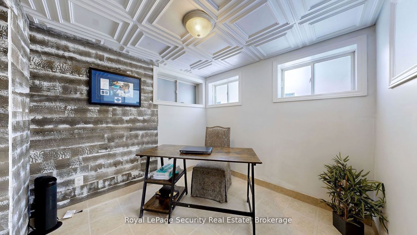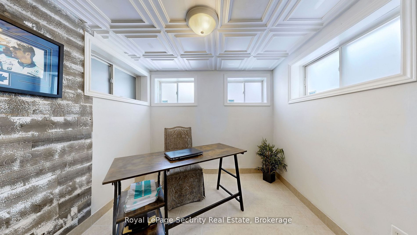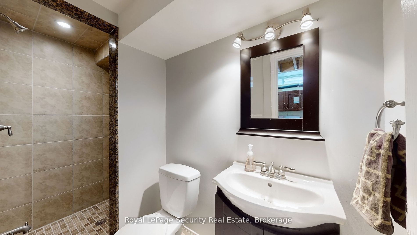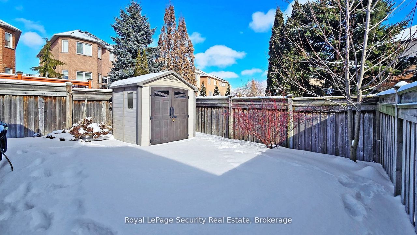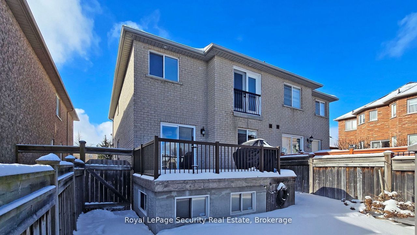CAD$1,249,000
CAD$1,249,000 Asking price
15 Peak Point BoulevardVaughan, Ontario, L6A3T9
Delisted · Terminated ·
343(1+2)| 1500-2000 sqft
Listing information last updated on Thu Mar 27 2025 09:54:58 GMT-0400 (Eastern Daylight Time)

Open Map
Summary
IDN12029871
StatusTerminated
Ownership TypeFreehold
PossessionImmediate
Brokered ByRoyal LePage Security Real Estate
TypeResidential House,Semi-Detached
Age
Lot Size26.25 * 98.43 Feet
Land Size2583.79 ft²
Square Footage1500-2000 sqft
RoomsBed:3,Kitchen:1,Bath:4
Parking1 (3) Built-In +2
Detail
Building
Architectural Style2-Storey
RoofShingles
Architectural Style2-Storey
Property FeaturesFenced Yard,Park,Public Transit,School,Clear View
Rooms Above Grade6
RoofShingles
Exterior FeaturesDeck
Heat SourceGas
Heat TypeForced Air
WaterMunicipal
Laundry LevelLower Level
Other StructuresGarden Shed
GarageYes
Land
Lot ShapeRectangular
Parking
Parking FeaturesPrivate
Surrounding
Exterior FeaturesDeck
Other
Interior FeaturesBar Fridge,Carpet Free,Central Vacuum,Water Heater
Internet Entire Listing DisplayYes
Security FeaturesCarbon Monoxide Detectors,Smoke Detector
SewerSewer
Survey TypeNone
Central VacuumYes
BasementFinished
PoolNone
A/CCentral Air
ExposureE
Remarks
15 Peak Point Blvd is a meticulously maintained semi-detached offering a perfect blend of warmth and functionality. Featuring 3 generously sized bedrooms and 4 bathrooms, this home is designed for comfort and style. Step inside to find smooth ceilings, hardwood and tile flooring, and a thoughtfully designed layout. The gourmet entertainers kitchen is a true bonus, boasting quartz countertops, a walk-in pantry, stone backsplash, under-cabinet lighting, rounded corner finishes, pot lights, a gas stove, and stainless steel appliances. The primary suite is a true retreat, complete with a spa-like ensuite featuring heated floors, a double vanity, an oversized rain-glass shower, and a Juliette balcony overlooking the private garden. Enjoy the convenience of direct garage access leading to a fully finished basement, complete with a built-in bar (roughed-in for a sink and stove), a dedicated desk area, a laundry room, a full 3-piece ensuite, and a cold room. Recent upgrades include a newer furnace, A/C, and front door. The exterior is beautifully landscaped, featuring a private yard, Jewel stone front and back patios, an exterior gas hookup for a BBQ, and a garden shed. Prime Location Walking distance to schools and just minutes from major highways, Vaughan Mills, Wonderland, shopping, hospitals, and top-rated restaurants. This home is move-in ready and offers an exceptional opportunity to live in a highly desirable area!
Open MapLocation
Crossroad:
Keele St and Kirby Rd
Room
Living Room
Main
4.13
4.61
19.04
13.55
15.12
204.94
Dining Room
Main
3.96
3.26
12.91
12.99
10.70
138.96
Kitchen
Main
4.65
2.89
13.44
15.26
9.48
144.65
Primary Bedroom
Second
4.26
5.68
24.20
13.98
18.64
260.45
Bedroom 2
Second
3.07
3.82
11.73
10.07
12.53
126.23
Bedroom 3
Second
2.99
3.21
9.60
9.81
10.53
103.31
Recreation
Basement
6.88
6.01
41.35
22.57
19.72
445.07
Laundry
Basement
3.45
6.73
23.22
11.32
22.08
249.92
Foyer
Main
3.26
2.28
7.43
10.70
7.48
80.01
School Info
Private SchoolsK-8 Grades Only
Herbert H. Carnegie Public School
575 Via Romano Blvd, Maple3.304 km
ElementaryMiddleEnglish
90/2994 | 8.7
RM Ranking/G3
334/2819 | 7.4
RM Ranking/G6
9-12 Grades Only
Stephen Lewis Secondary School
555 Autumn Hill Blvd, Vaughan6.757 km
SecondaryEnglish
K-8 Grades Only
St. Raphael The Archangel Catholic Elementary School
131 Ravineview Dr, Vaughan0.217 km
ElementaryMiddleEnglish
930/2994 | 6.5
RM Ranking/G3
621/2819 | 6.8
RM Ranking/G6
9-12 Grades Only
St. Joan Of Arc Catholic High School
1 St. Joan Of Arc Ave, Maple3.535 km
SecondaryEnglish
9-12 Grades Only
Alexander Mackenzie High School
300 Major Mackenzie Dr W, Richmond Hill5.743 km
Secondary
9-12 Grades Only
Westmount Collegiate Institute
1000 New Westminster Dr, Thornhill9.589 km
Secondary
1-2 Grades Only
Viola Desmond Public School
25 Farrell Rd, Vaughan4.025 km
ElementaryFrench Immersion Program
960/2994 | 6.5
RM Ranking/G3
1074/2819 | 6.2
RM Ranking/G6
3-8 Grades Only
Roméo Dallaire Public School
550 Peter Rupert Ave, Maple4.192 km
ElementaryMiddleFrench Immersion Program
N/A/2994 | 3
RM Ranking/G3
643/2819 | 6.8
RM Ranking/G6
9-12 Grades Only
Hodan Nalayeh Secondary School
1401 Clark Ave W, Thornhill11.039 km
SecondaryFrench Immersion Program
5-8 Grades Only
St. Gregory The Great Academy
140 Greenpark Blvd, Vaughan9.739 km
ElementaryMiddle
724/2994 | 6.9
RM Ranking/G3
226/2819 | 7.8
RM Ranking/G6
9-12 Grades Only
St. Joan Of Arc Catholic High School
1 St. Joan Of Arc Ave, Maple3.535 km
Secondary
1-8 Grades Only
Blessed Trinity Catholic Elementary School
230 Hawker Rd, Maple5.401 km
ElementaryMiddleFrench Immersion Program
2582/2994 | 3.6
RM Ranking/G3
811/2819 | 6.5
RM Ranking/G6
1-8 Grades Only
Our Lady Of Peace Catholic Learning Centre
301 Barrhill Rd, Vaughan4.983 km
ElementaryMiddleFrench Immersion Program
9-12 Grades Only
Our Lady Queen Of The World Catholic Academy
10475 Bayview Ave, Richmond Hill7.689 km
SecondaryFrench Immersion Program
%7B%22isCip%22%3Afalse%2C%22isLoggedIn%22%3Afalse%2C%22lang%22%3A%22en%22%2C%22isVipUser%22%3Afalse%2C%22webBackEnd%22%3Afalse%2C%22reqHost%22%3A%22www.realmaster.com%22%2C%22isNoteAdmin%22%3Afalse%2C%22noVerifyRobot%22%3Afalse%2C%22no3rdPartyLogin%22%3Afalse%7D
https://www.facebook.com/v4.0/dialog/oauth?client_id=357776481094717&redirect_uri=https://www.realmaster.com/oauth/facebook&scope=email&response_type=code&auth_type=rerequest&state=%2Fen%2Fvaughan-on%2F15-peak-point-blvd%2Frural-vaughan-TRBN12029871
https://accounts.google.com/o/oauth2/v2/auth?access_type=offline&scope=https%3A%2F%2Fwww.googleapis.com%2Fauth%2Fuserinfo.profile%20https%3A%2F%2Fwww.googleapis.com%2Fauth%2Fuserinfo.email&response_type=code&client_id=344011320921-vh4gmos4t6rej56k2oa3brharpio1nfn.apps.googleusercontent.com&redirect_uri=https%3A%2F%2Fwww.realmaster.com%2Foauth%2Fgoogle&state=%2Fen%2Fvaughan-on%2F15-peak-point-blvd%2Frural-vaughan-TRBN12029871


