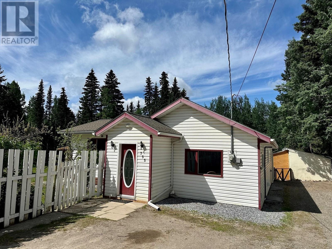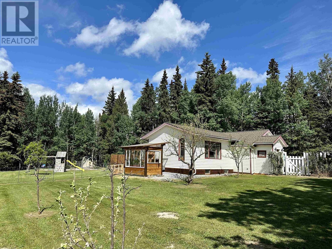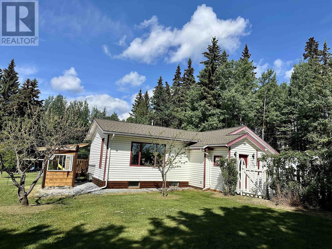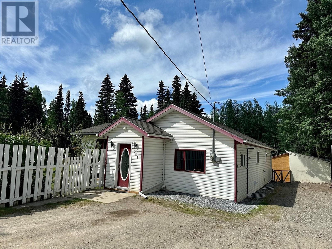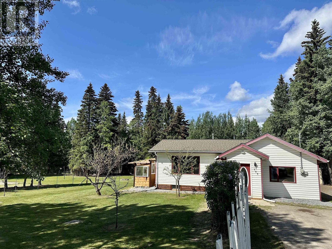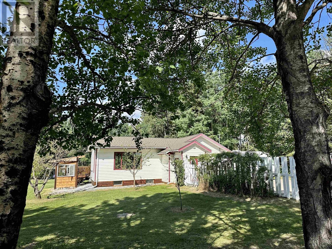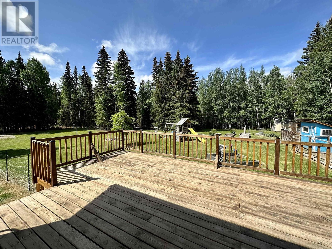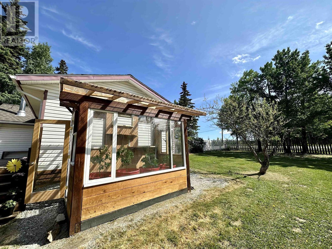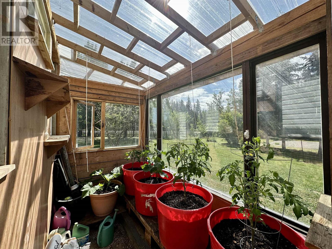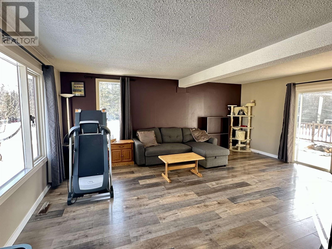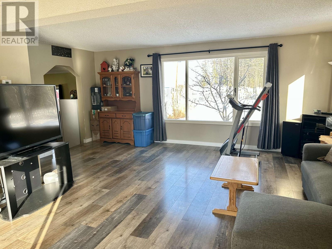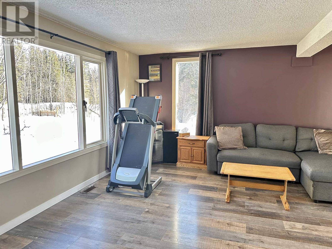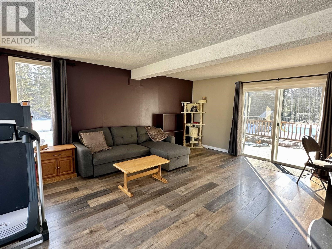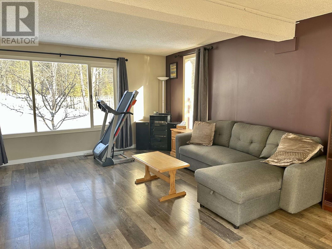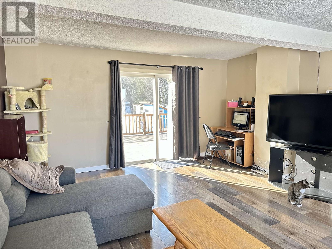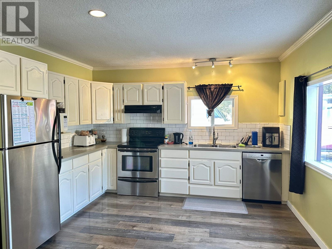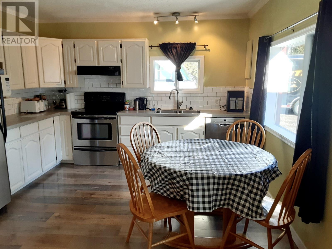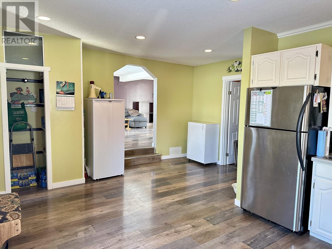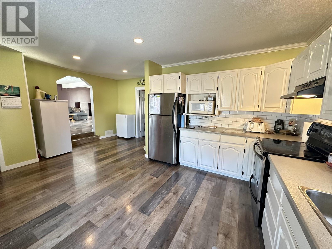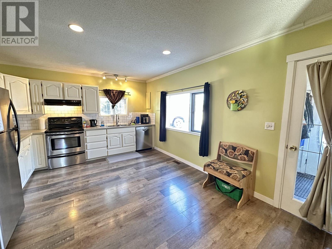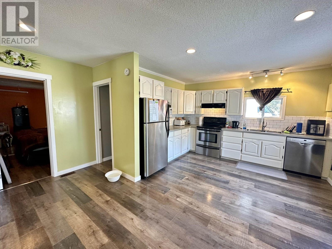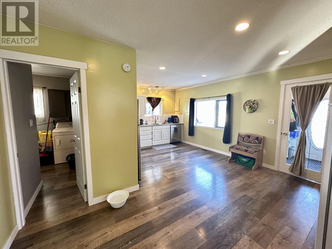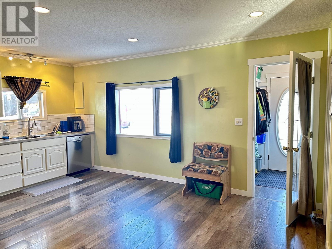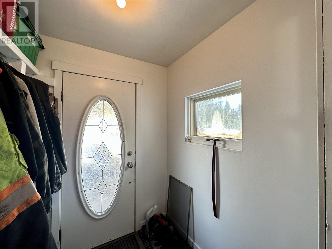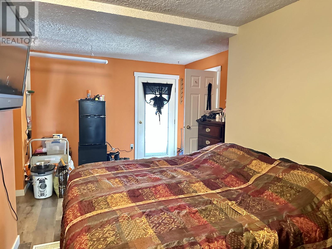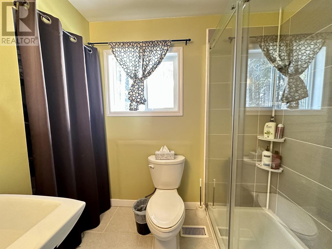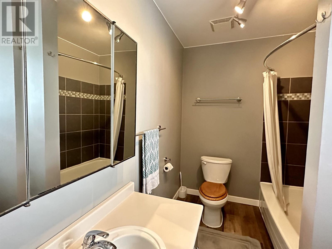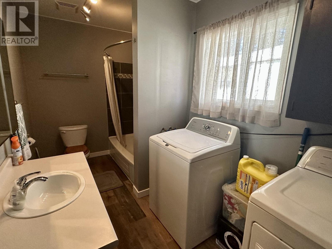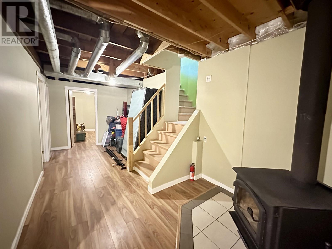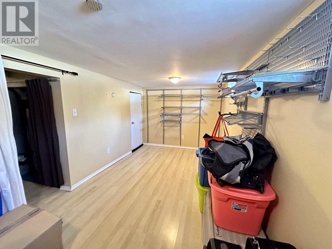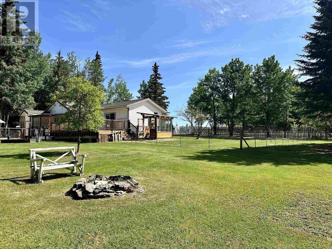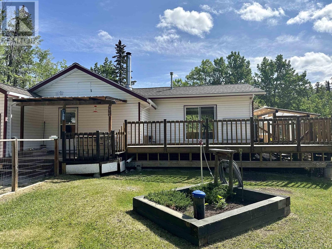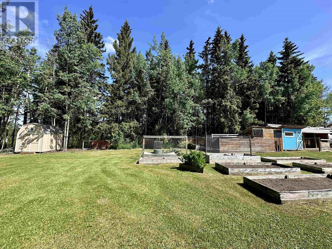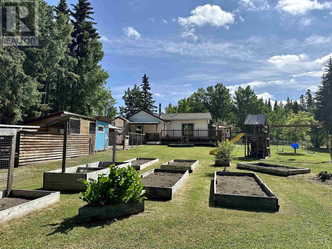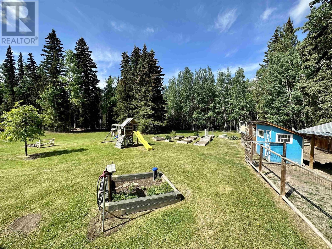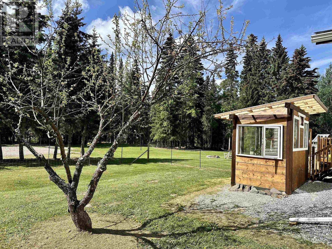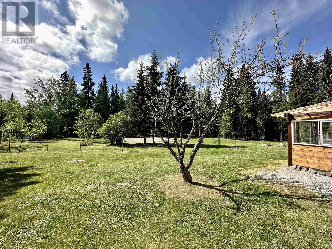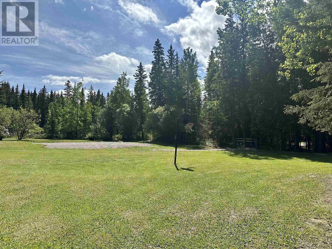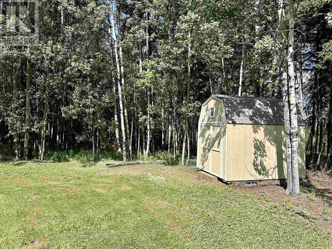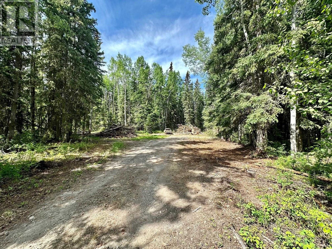- British Columbia
- Vanderhoof
755 Mcdonald Rd
CAD$369,900
CAD$369,900 Asking price
755 MCDONALD ROADVanderhoof, British Columbia, V0J3A1
Delisted
42| 2218 sqft
Listing information last updated on Fri Aug 11 2023 09:26:08 GMT-0400 (Eastern Daylight Time)

Open Map
Log in to view more information
Go To LoginSummary
IDR2760749
StatusDelisted
Ownership TypeFreehold
Brokered ByRE/MAX Vanderhoof
TypeResidential House,Detached
AgeConstructed Date: 1966
Land Size4 ac
Square Footage2218 sqft
RoomsBed:4,Bath:2
Detail
Building
Bathroom Total2
Bedrooms Total4
AppliancesWasher,Dryer,Refrigerator,Stove,Dishwasher
Basement TypePartial
Constructed Date1966
Construction Style AttachmentDetached
Fireplace PresentFalse
Foundation TypeConcrete Block,Wood
Heating FuelNatural gas,Wood
Heating TypeForced air
Roof MaterialAsphalt shingle
Roof StyleConventional
Size Interior2218 sqft
Stories Total2
TypeHouse
Utility WaterDrilled Well
Land
Size Total4 ac
Size Total Text4 ac
Acreagetrue
Size Irregular4
BasementPartial
FireplaceFalse
HeatingForced air
Remarks
Charming home on 4 acres located only 5 minutes from downtown. This 4 bedroom, 2 bathroom home is well kept and very clean with several nice updates. Part of the yard is fenced, and there is a large sundeck overlooking the back yard. Outbuildings include a greenhouse, chicken coop, garden shed, and a large storage shed. There are several mature fruit and berry trees and a large garden area as well. The home is very efficient to heat and also offers a wood stove that helps keep the home cozy on the cooler winter days. There is also a 40' X 40' gravel pad ready for you to construct a nice workshop or building of your choice. Quick possession available. (id:22211)
The listing data above is provided under copyright by the Canada Real Estate Association.
The listing data is deemed reliable but is not guaranteed accurate by Canada Real Estate Association nor RealMaster.
MLS®, REALTOR® & associated logos are trademarks of The Canadian Real Estate Association.
Location
Province:
British Columbia
City:
Vanderhoof
Room
Room
Level
Length
Width
Area
Bedroom 2
Bsmt
8.07
12.50
100.89
8 ft ,1 in x 12 ft ,6 in
Bedroom 3
Bsmt
8.99
9.74
87.59
9 ft x 9 ft ,9 in
Bedroom 4
Bsmt
8.50
17.09
145.25
8 ft ,6 in x 17 ft ,1 in
Office
Bsmt
6.07
11.09
67.31
6 ft ,1 in x 11 ft ,1 in
Cold
Bsmt
6.33
9.51
60.25
6 ft ,4 in x 9 ft ,6 in
Flex Space
Bsmt
8.07
20.01
161.52
8 ft ,1 in x 20 ft
Kitchen
Main
12.34
16.77
206.81
12 ft ,4 in x 16 ft ,9 in
Living
Main
14.07
19.26
271.06
14 ft ,1 in x 19 ft ,3 in
Primary Bedroom
Main
8.66
17.26
149.47
8 ft ,8 in x 17 ft ,3 in
Enclosed porch
Main
5.58
6.00
33.49
5 ft ,7 in x 6 ft

