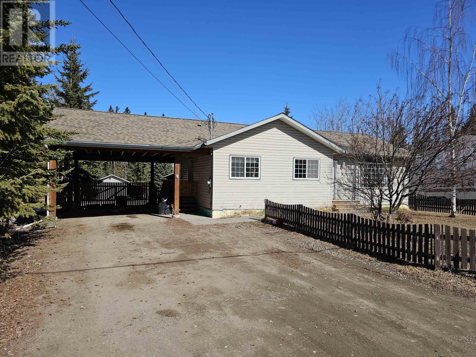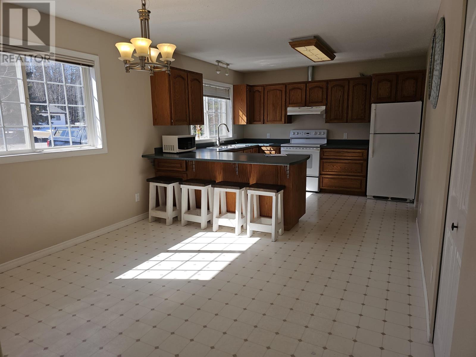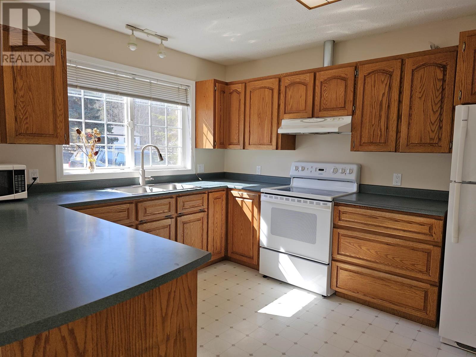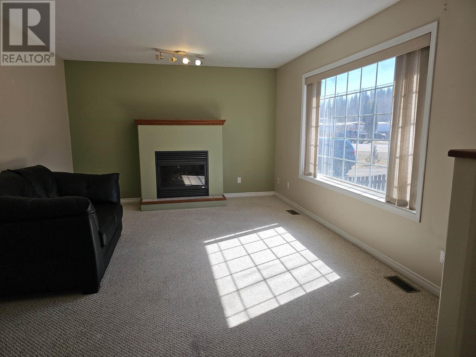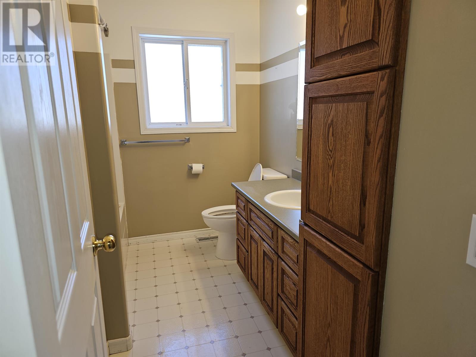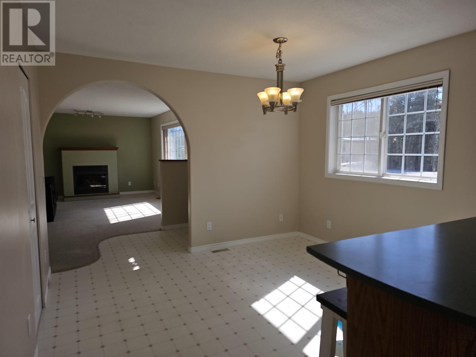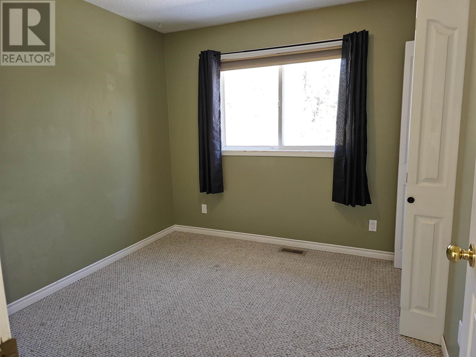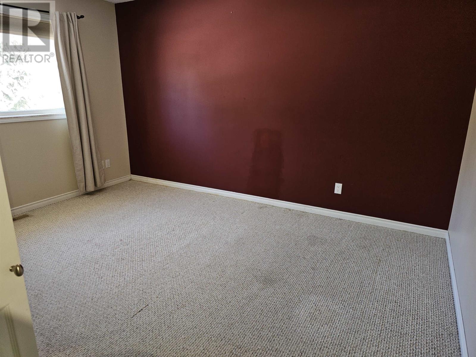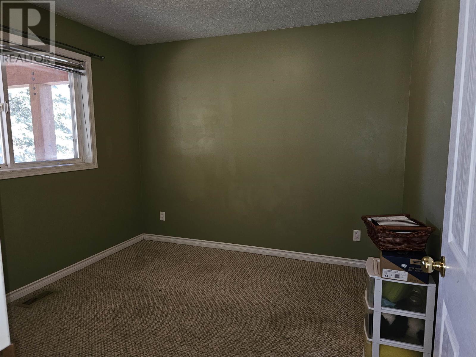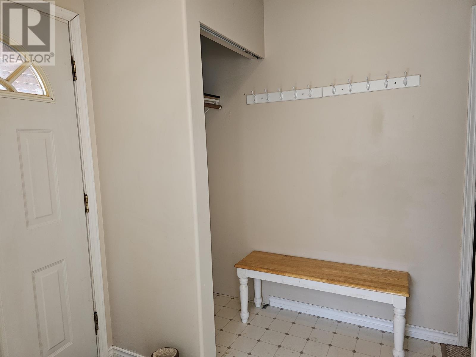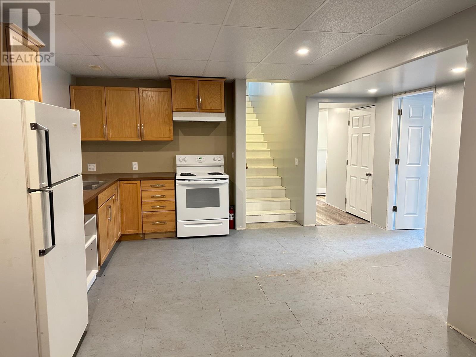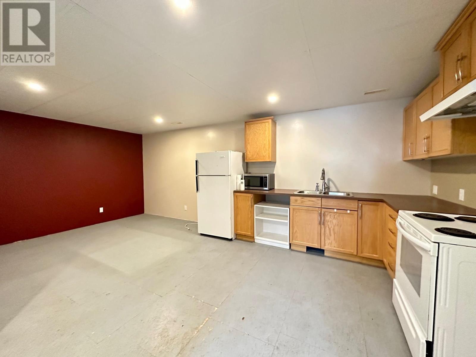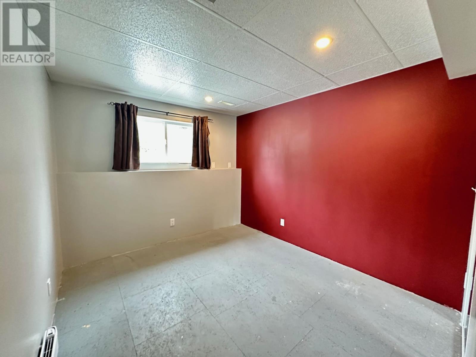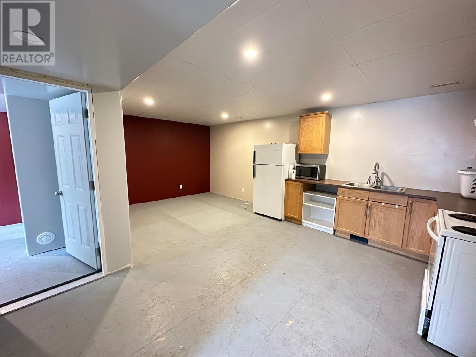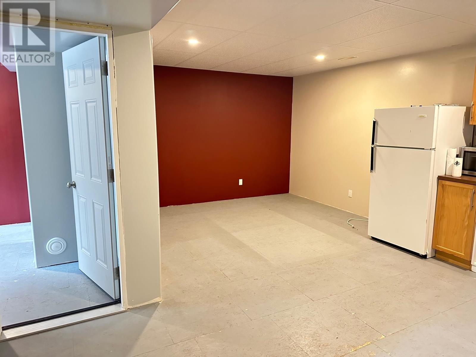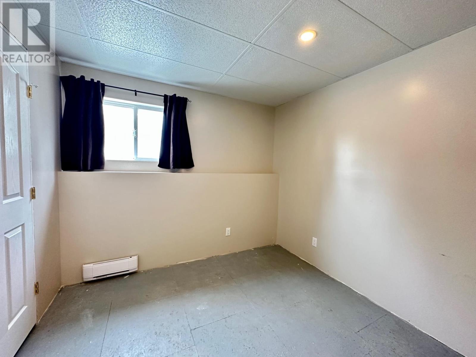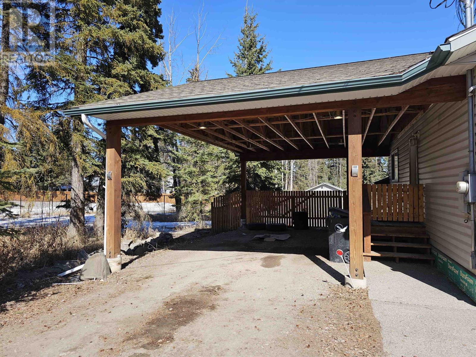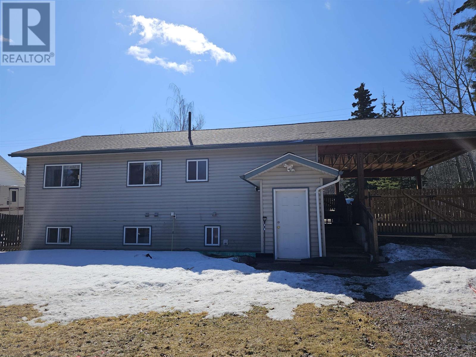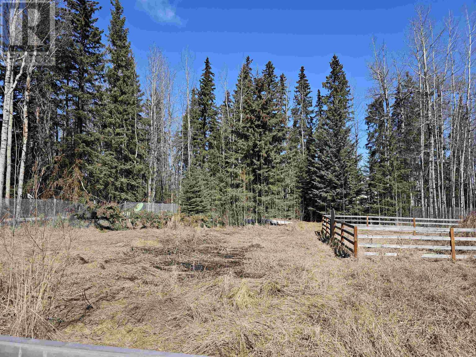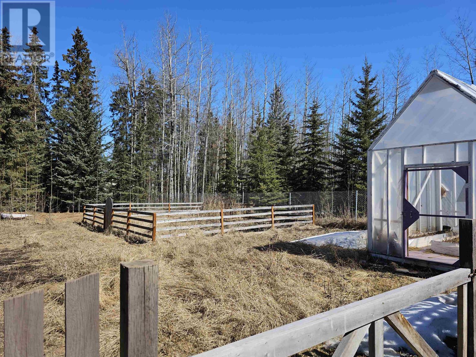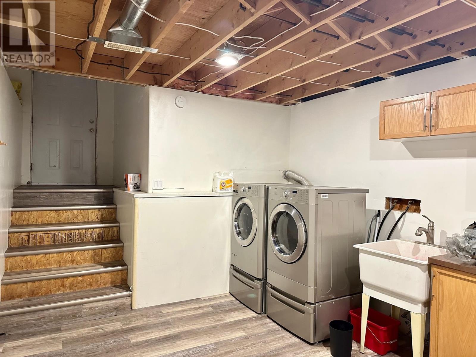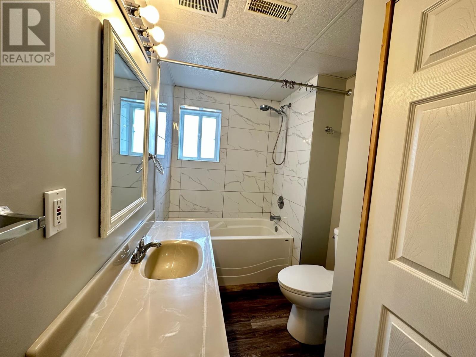- British Columbia
- Vanderhoof
459 Spruce St
CAD$394,000
CAD$394,000 Asking price
459 SPRUCE STREETVanderhoof, British Columbia, V0J3A0
Delisted · Delisted ·
52| 2394 sqft
Listing information last updated on Sat Jul 08 2023 11:25:35 GMT-0400 (Eastern Daylight Time)

Open Map
Log in to view more information
Go To LoginSummary
IDR2767514
StatusDelisted
Ownership TypeFreehold
Brokered ByRE/MAX Vanderhoof
TypeResidential House,Detached
AgeConstructed Date: 1999
Land Size21344 sqft
Square Footage2394 sqft
RoomsBed:5,Bath:2
Detail
Building
Bathroom Total2
Bedrooms Total5
AppliancesWasher,Dryer,Refrigerator,Stove,Dishwasher
Basement DevelopmentFinished
Basement TypeUnknown (Finished)
Constructed Date1999
Construction Style AttachmentDetached
Fireplace PresentTrue
Fireplace Total1
Foundation TypeConcrete Perimeter
Roof MaterialAsphalt shingle
Roof StyleConventional
Size Interior2394 sqft
Stories Total2
TypeHouse
Land
Size Total21344 sqft
Size Total Text21344 sqft
Acreagefalse
Size Irregular21344
BasementFinished,Unknown (Finished)
FireplaceTrue
Remarks
This beautifully laid out five bedroom and two bathroom family home is a short walk to town center while still having nearly half an acre and back yard privacy. The open concept upper level has three bedrooms and a bathroom with the basement having a fully functional two bedroom suite and basement entry. There is a newer well constructed large attached carport. This property comes with not only an amazing outdoor space, but there is also a detached workshop on a concrete pad, a large greenhouse, garden and playground for the kids. This property is a rare find. (id:22211)
The listing data above is provided under copyright by the Canada Real Estate Association.
The listing data is deemed reliable but is not guaranteed accurate by Canada Real Estate Association nor RealMaster.
MLS®, REALTOR® & associated logos are trademarks of The Canadian Real Estate Association.
Location
Province:
British Columbia
City:
Vanderhoof
Room
Room
Level
Length
Width
Area
Bedroom 4
Bsmt
8.99
8.99
80.81
9 ft x 9 ft
Bedroom 5
Bsmt
8.99
10.01
89.95
9 ft x 10 ft
Living
Bsmt
12.01
10.99
131.98
12 ft x 11 ft
Kitchen
Main
10.01
NaN
10 ft x Measurements not available
Dining
Main
10.01
NaN
10 ft x Measurements not available
Living
Main
12.01
16.01
192.25
12 ft x 16 ft
Primary Bedroom
Main
10.99
NaN
11 ft x Measurements not available
Bedroom 2
Main
10.01
10.01
100.13
10 ft x 10 ft
Bedroom 3
Main
10.01
NaN
10 ft x Measurements not available

