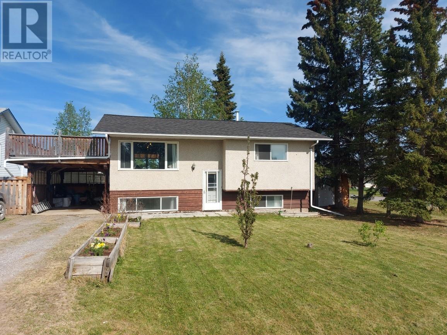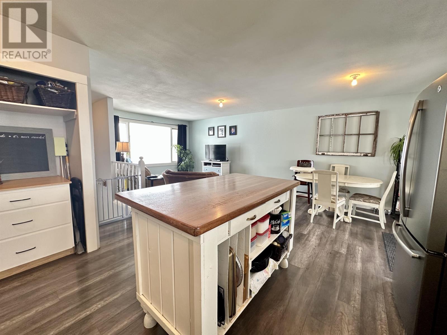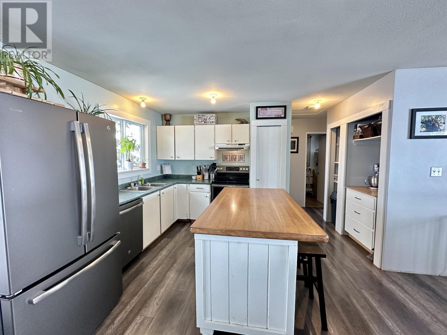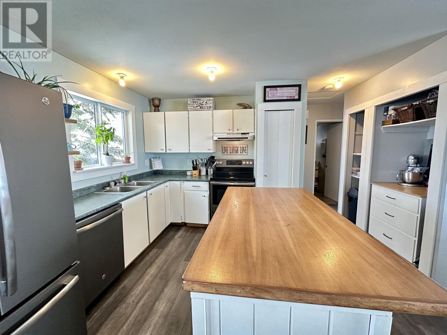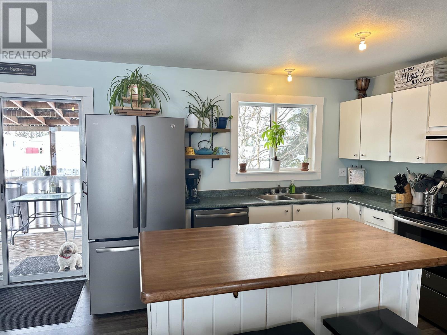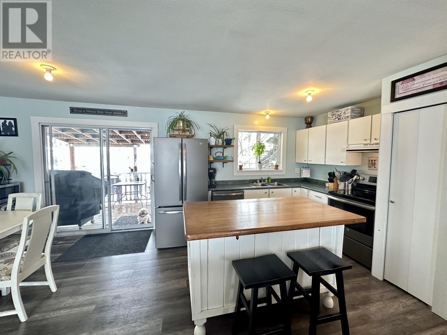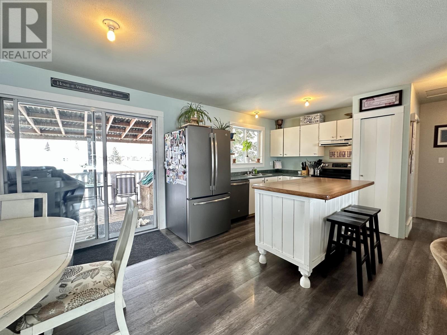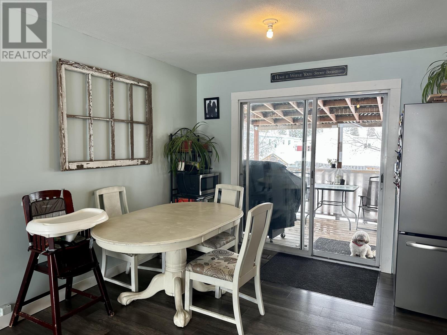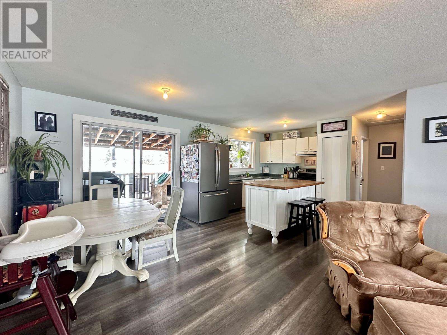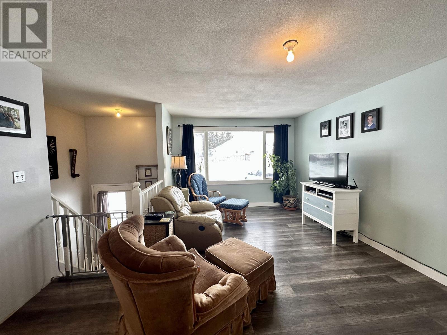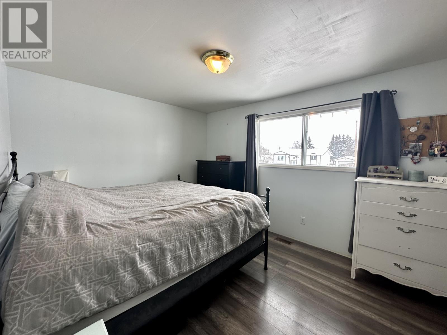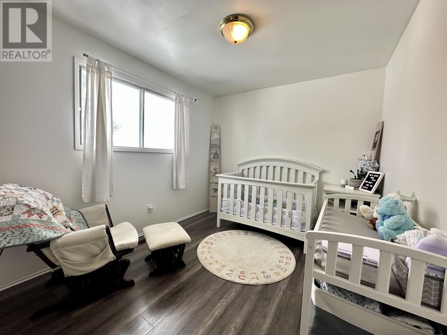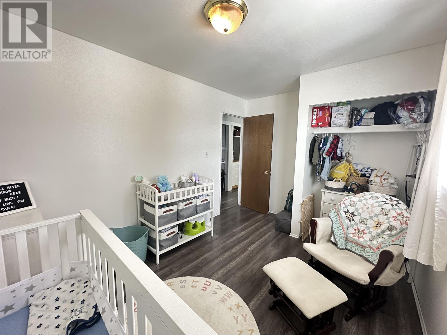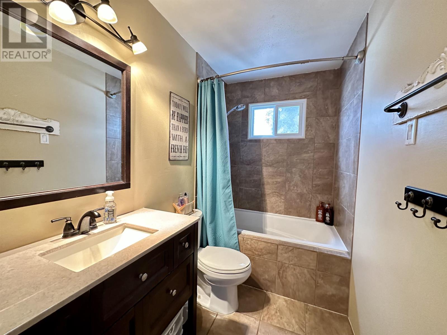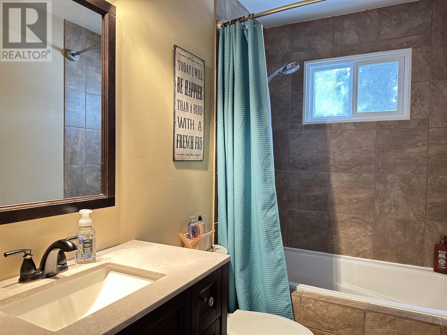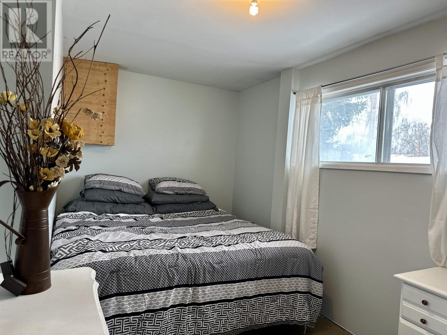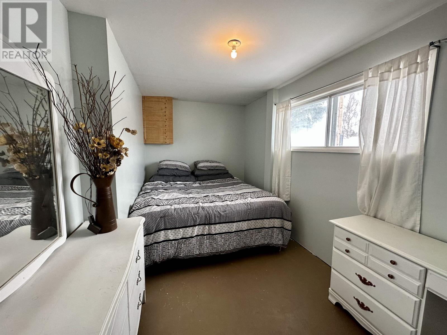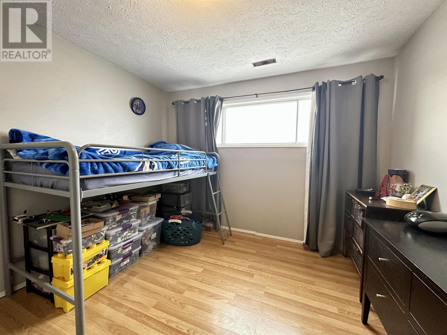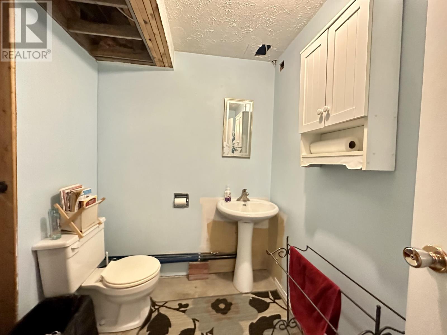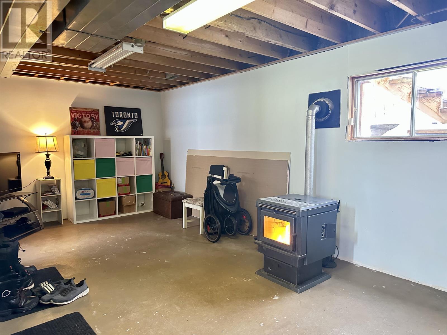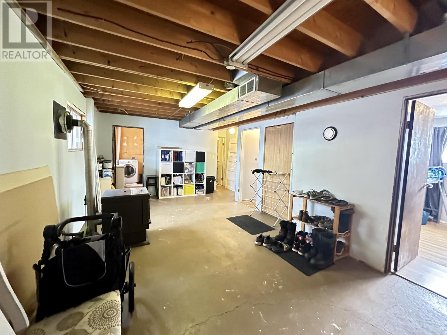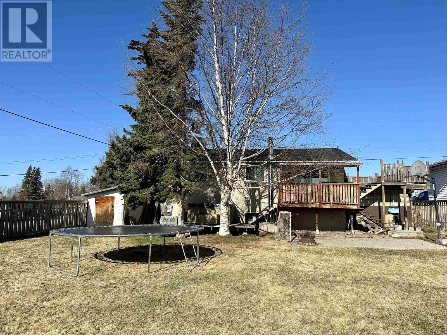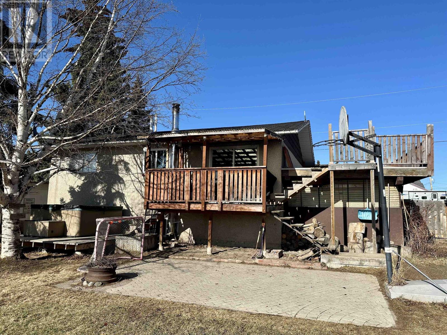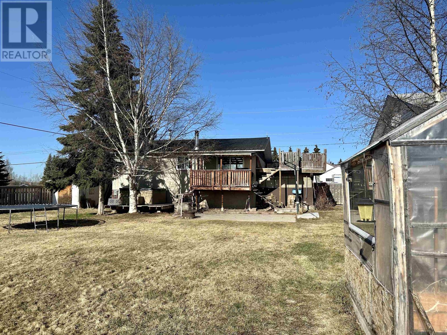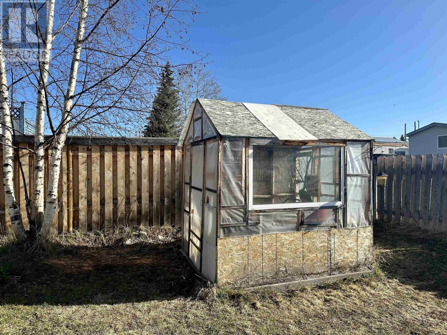- British Columbia
- Vanderhoof
3430 Hargreaves Ave
CAD$269,000
CAD$269,000 Asking price
3430 HARGREAVES AVENUEVanderhoof, British Columbia, V0J3A2
Delisted
42| 1164 sqft
Listing information last updated on Wed Aug 16 2023 09:12:00 GMT-0400 (Eastern Daylight Time)

Open Map
Log in to view more information
Go To LoginSummary
IDR2756926
StatusDelisted
Ownership TypeFreehold
Brokered ByRE/MAX Vanderhoof
TypeResidential House,Detached
AgeConstructed Date: 1978
Land Size8400 sqft
Square Footage1164 sqft
RoomsBed:4,Bath:2
Virtual Tour
Detail
Building
Bathroom Total2
Bedrooms Total4
AppliancesWasher,Dryer,Refrigerator,Stove,Dishwasher
Basement DevelopmentPartially finished
Basement TypeFull (Partially finished)
Constructed Date1978
Construction Style AttachmentDetached
Fireplace PresentFalse
Foundation TypeWood
Heating FuelNatural gas,Wood
Heating TypeForced air
Roof MaterialAsphalt shingle
Roof StyleConventional
Size Interior1164 sqft
Stories Total2
TypeHouse
Utility WaterMunicipal water
Land
Size Total8400 sqft
Size Total Text8400 sqft
Acreagefalse
Size Irregular8400
BasementPartially finished,Full (Partially finished)
FireplaceFalse
HeatingForced air
Remarks
Warm and inviting family home located in a popular subdivision, close to the hospital, medical clinic and the golf course with brand new roof shingles that were just done in May 2023. This 4 bedroom home offers an open concept design, fresh paint, new flooring throughout the main floor, renovated bathrooms and updated appliances. The spacious backyard is fenced with access off the alley, and has a storage shed, a greenhouse, a sundeck, a patio and a covered deck to enjoy. Other features include a carport, wiring for a hot tub, a pellet stove that keeps the home cozy and warm, and there is even a school bus stop just across the street. (id:22211)
The listing data above is provided under copyright by the Canada Real Estate Association.
The listing data is deemed reliable but is not guaranteed accurate by Canada Real Estate Association nor RealMaster.
MLS®, REALTOR® & associated logos are trademarks of The Canadian Real Estate Association.
Location
Province:
British Columbia
City:
Vanderhoof
Room
Room
Level
Length
Width
Area
Bedroom 3
Bsmt
11.25
12.40
139.56
11 ft ,3 in x 12 ft ,5 in
Bedroom 4
Bsmt
8.17
15.16
123.83
8 ft ,2 in x 15 ft ,2 in
Recreational, Games
Bsmt
11.32
22.51
254.75
11 ft ,4 in x 22 ft ,6 in
Laundry
Bsmt
8.99
10.01
89.95
9 ft x 10 ft
Kitchen
Main
11.15
12.40
138.34
11 ft ,2 in x 12 ft ,5 in
Living
Main
10.07
12.17
122.60
10 ft ,1 in x 12 ft ,2 in
Dining
Main
8.76
11.15
97.71
8 ft ,9 in x 11 ft ,2 in
Primary Bedroom
Main
10.40
12.07
125.57
10 ft ,5 in x 12 ft ,1 in
Bedroom 2
Main
9.09
10.60
96.31
9 ft ,1 in x 10 ft ,7 in

