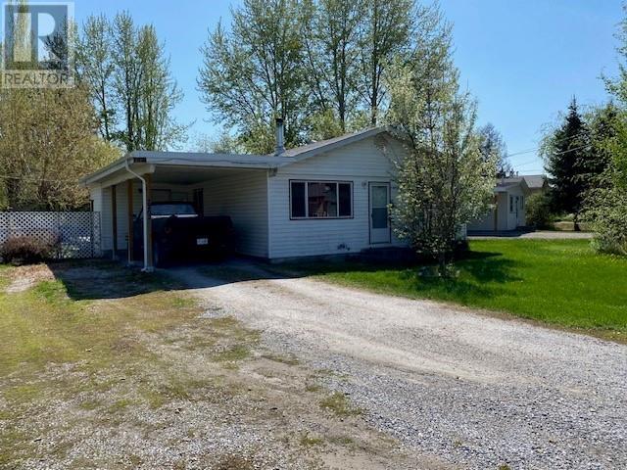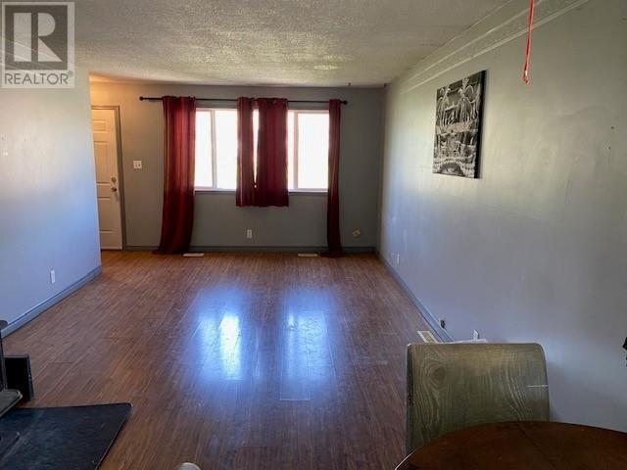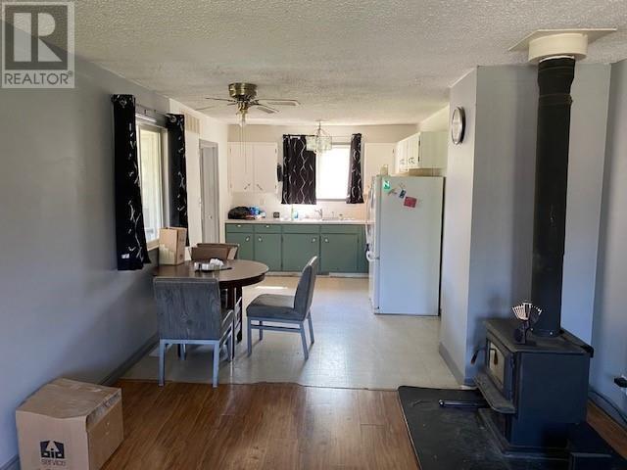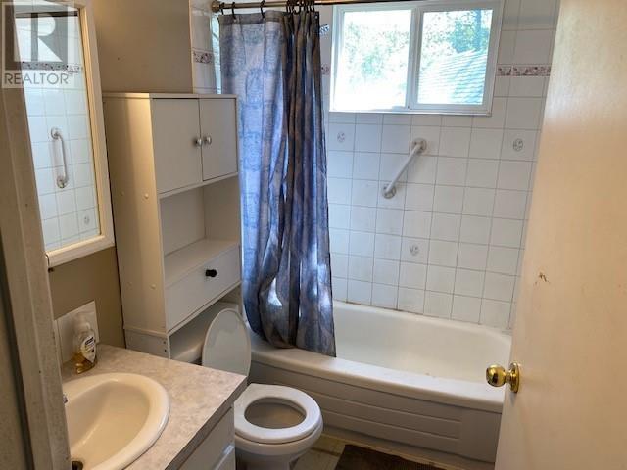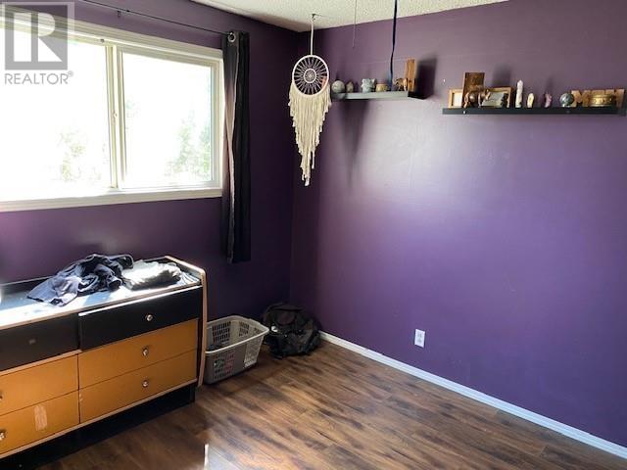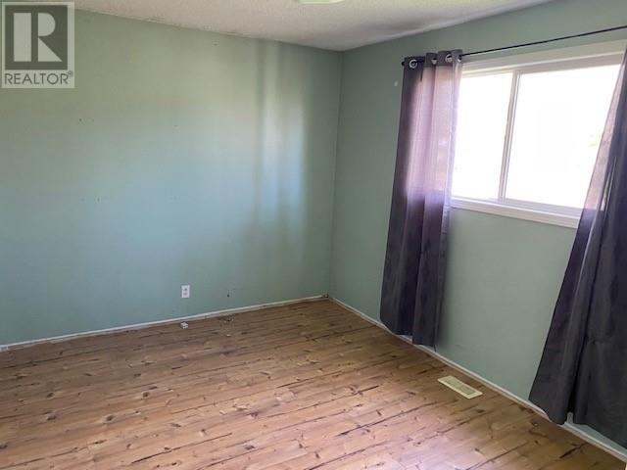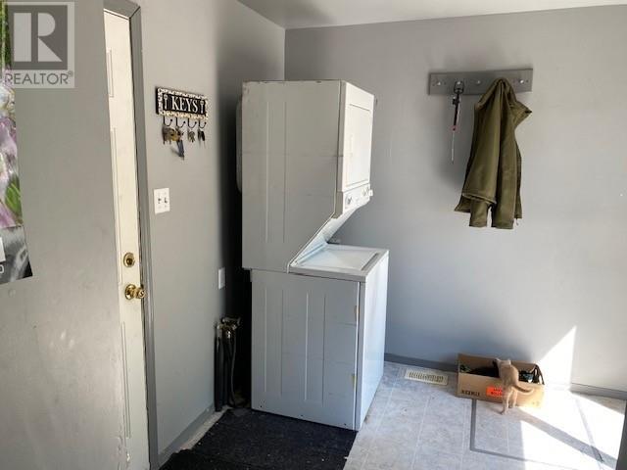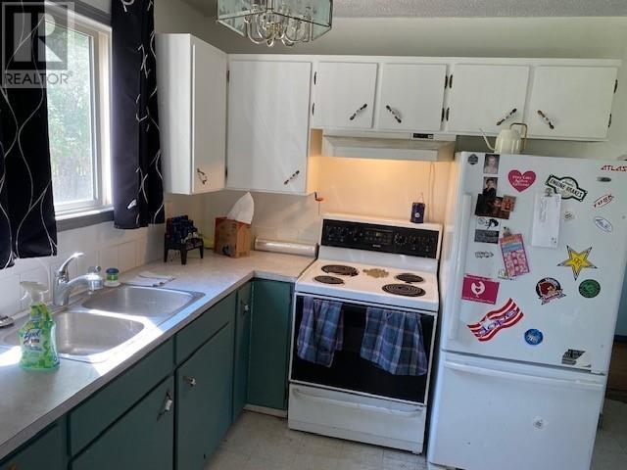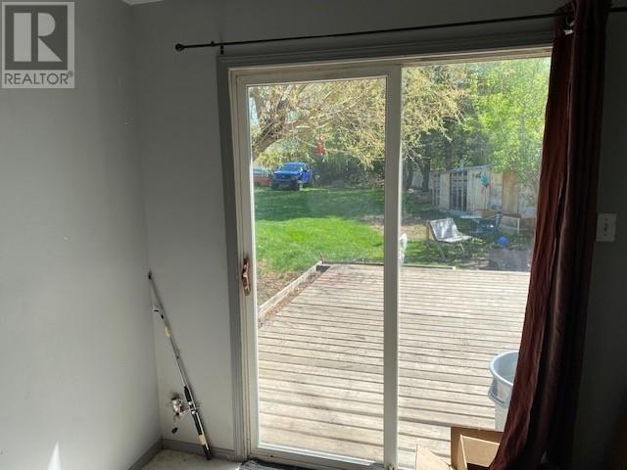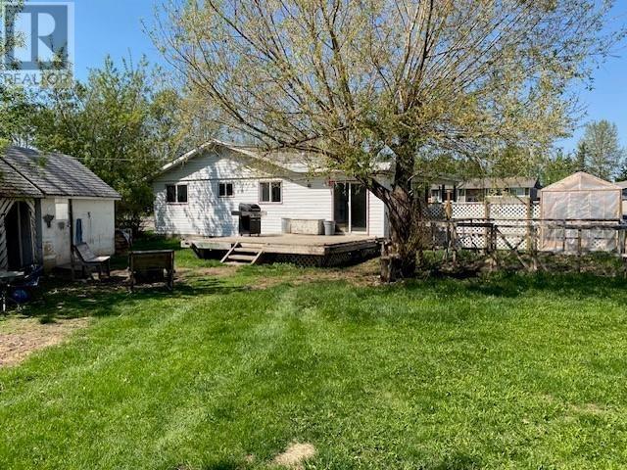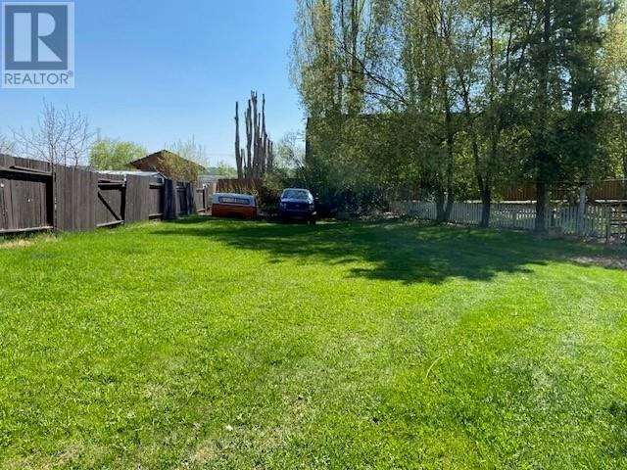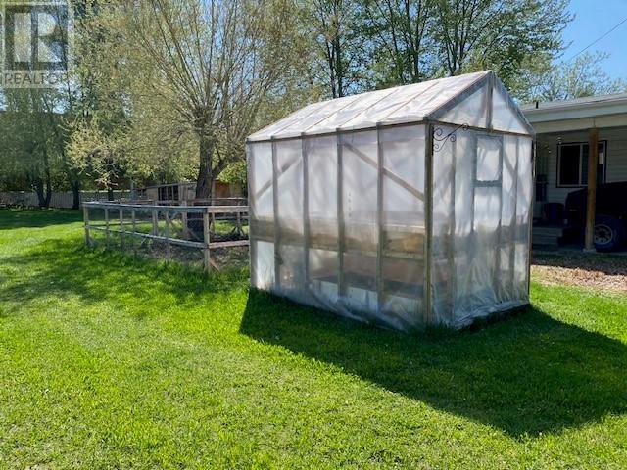- British Columbia
- Vanderhoof
2762 Riverview Dr
CAD$219,500
CAD$219,500 Asking price
2762 RIVERVIEW DRIVEVanderhoof, British Columbia, V0J3A0
Delisted
31| 1064 sqft
Listing information last updated on Sat Jul 08 2023 11:25:35 GMT-0400 (Eastern Daylight Time)

Open Map
Log in to view more information
Go To LoginSummary
IDR2777496
StatusDelisted
Ownership TypeFreehold
Brokered ByRE/MAX Vanderhoof
TypeResidential House,Detached
AgeConstructed Date: 1972
Land Size7957 sqft
Square Footage1064 sqft
RoomsBed:3,Bath:1
Detail
Building
Bathroom Total1
Bedrooms Total3
Architectural StyleRanch
Basement TypeCrawl space
Constructed Date1972
Construction Style AttachmentDetached
Fireplace PresentFalse
Foundation TypeConcrete Perimeter
Heating FuelNatural gas,Wood
Heating TypeForced air
Roof MaterialAsphalt shingle
Roof StyleConventional
Size Interior1064 sqft
Stories Total1
TypeHouse
Utility WaterMunicipal water
Land
Size Total7957 sqft
Size Total Text7957 sqft
Acreagefalse
Size Irregular7957
BasementCrawl space
FireplaceFalse
HeatingForced air
Remarks
This is a great 3 bedroom bungalow close to schools, recreation and shopping. The lot is level with a number of storage sheds and a small home for some backyard chickens. The home has a nice kitchen with laundry adjoining, which has sliding glass doors going to a nice southern exposure backyard deck. (id:22211)
The listing data above is provided under copyright by the Canada Real Estate Association.
The listing data is deemed reliable but is not guaranteed accurate by Canada Real Estate Association nor RealMaster.
MLS®, REALTOR® & associated logos are trademarks of The Canadian Real Estate Association.
Location
Province:
British Columbia
City:
Vanderhoof
Room
Room
Level
Length
Width
Area
Living
Main
12.01
18.01
216.28
12 ft x 18 ft
Kitchen
Main
14.50
9.51
137.97
14 ft ,6 in x 9 ft ,6 in
Primary Bedroom
Main
12.01
9.51
114.25
12 ft x 9 ft ,6 in
Bedroom 2
Main
12.01
9.51
114.25
12 ft x 9 ft ,6 in
Bedroom 3
Main
10.99
9.51
104.57
11 ft x 9 ft ,6 in
Foyer
Main
6.99
8.99
62.82
7 ft x 9 ft

