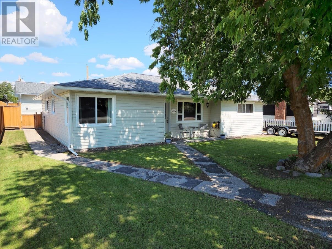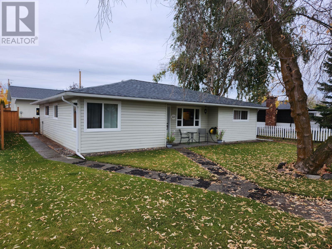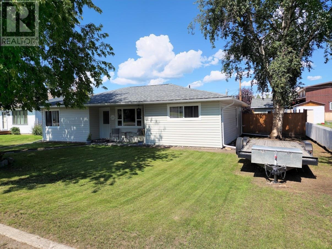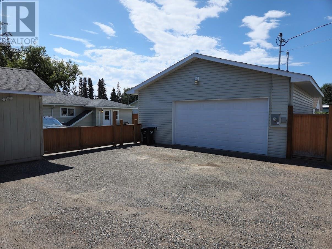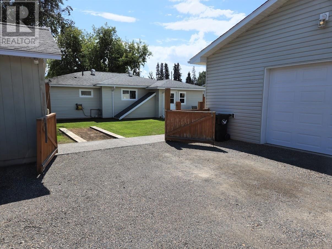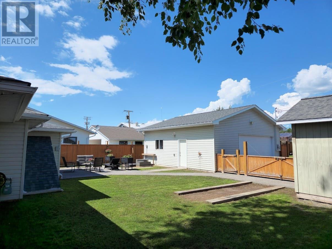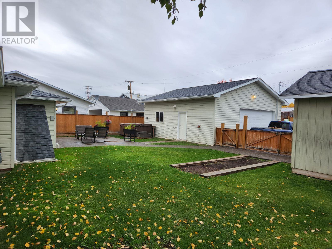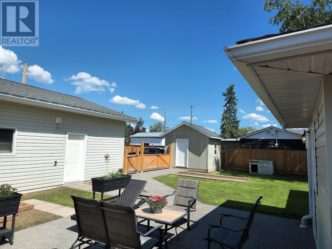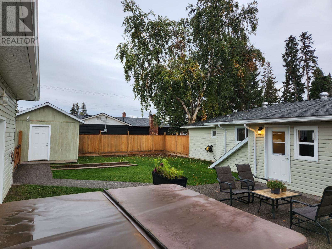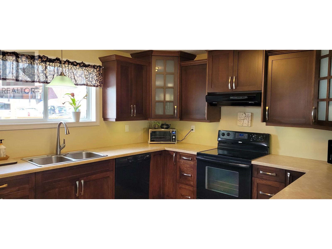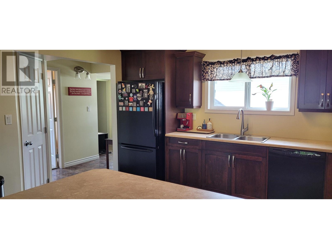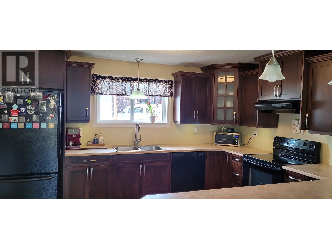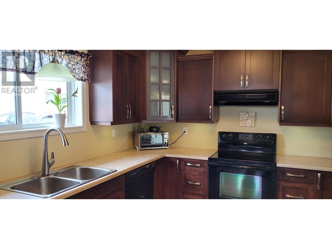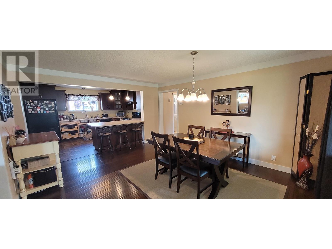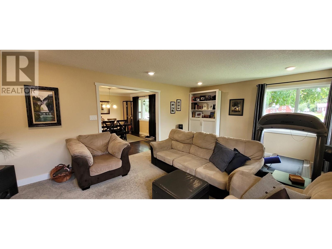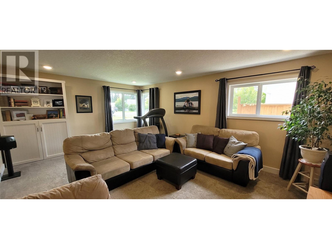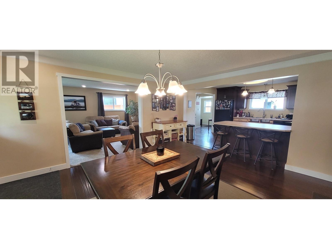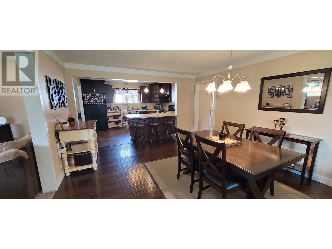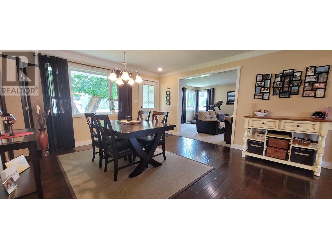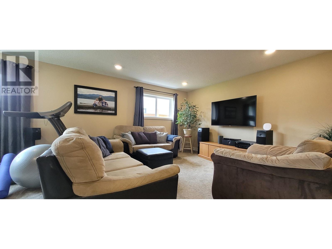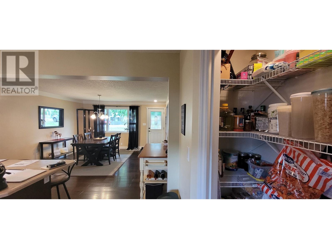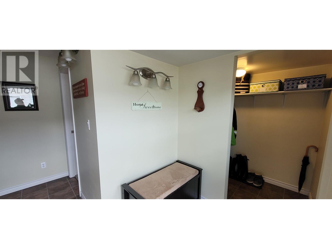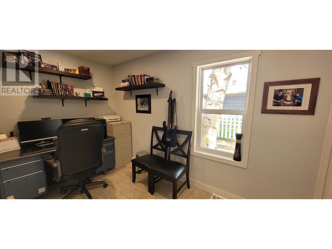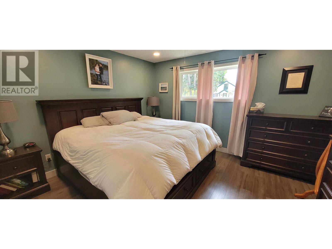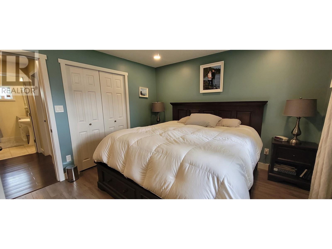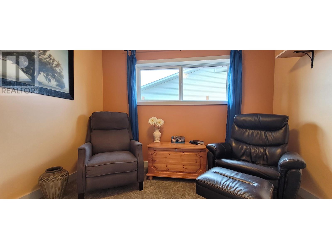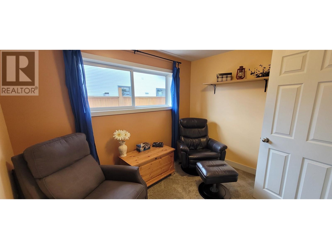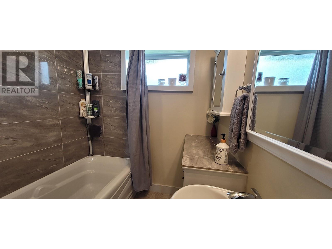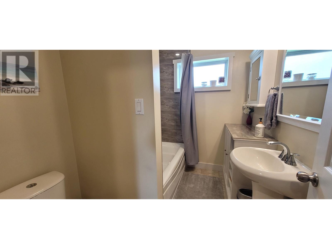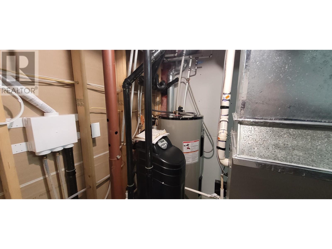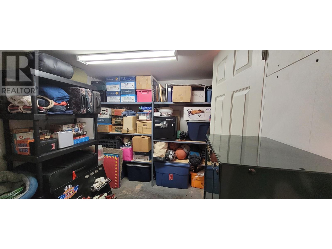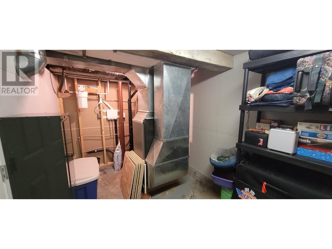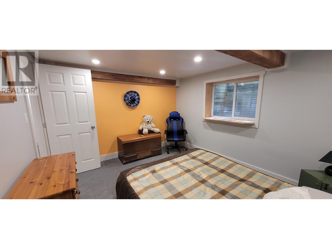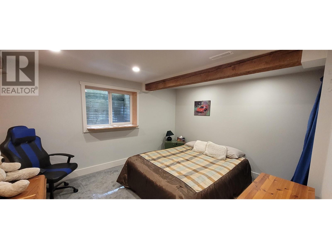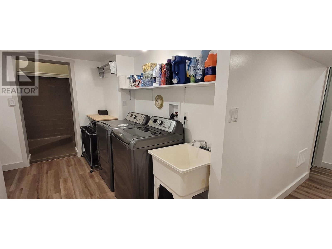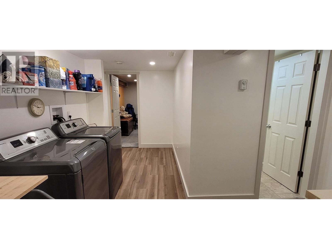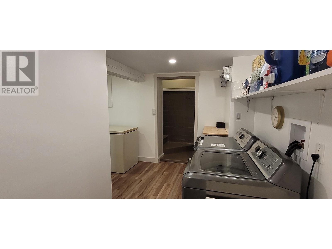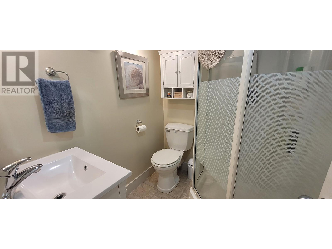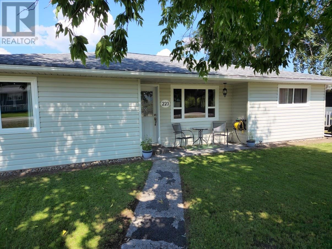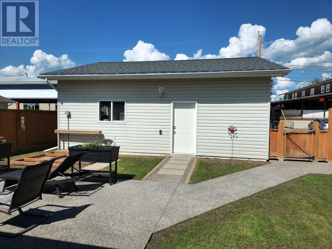- British Columbia
- Vanderhoof
223 Omineca St
CAD$457,900
CAD$457,900 Asking price
223 OMINECA STREETVanderhoof, British Columbia, V0J3A0
Delisted
42| 1904 sqft
Listing information last updated on Wed Nov 01 2023 13:53:54 GMT-0400 (Eastern Daylight Time)

Open Map
Log in to view more information
Go To LoginSummary
IDR2804127
StatusDelisted
Ownership TypeFreehold
Brokered By2 Percent Realty Experts
TypeResidential House,Detached
AgeConstructed Date: 9999
Land Size8052 sqft
Square Footage1904 sqft
RoomsBed:4,Bath:2
Detail
Building
Bathroom Total2
Bedrooms Total4
AppliancesWasher,Dryer,Refrigerator,Stove,Dishwasher
Basement DevelopmentFinished
Basement TypeUnknown (Finished)
Constructed Date9999
Construction Style AttachmentDetached
Fireplace PresentFalse
Foundation TypeConcrete Perimeter
Heating FuelNatural gas
Heating TypeForced air
Roof MaterialAsphalt shingle
Roof StyleConventional
Size Interior1904 sqft
Stories Total2
TypeHouse
Utility WaterMunicipal water
Land
Size Total8052 sqft
Size Total Text8052 sqft
Acreagefalse
Size Irregular8052
Detached Garage
Open
RV
BasementFinished,Unknown (Finished)
FireplaceFalse
HeatingForced air
Remarks
Captivating home, an absolute gem nestled in a friendly, mature neighborhood, right by Riverside Park! Major renovations from the studs to the rafters, with modern insulation. This house boasts modern finishes while retaining its original character, making it a perfect blend of contemporary comfort and timeless appeal. The open floor plan allows for seamless interaction between the living, dining, and kitchen areas. Ideal for families or those looking to downsize without compromising on space. Featuring a large (26'x26'x10'), heated shop with two windows, providing endless possibilities for creative pursuits or hobbies. A space where you can turn your passions into reality. Move in ready! (Measurements are approximate - buyer to verify if deemed important). (id:22211)
The listing data above is provided under copyright by the Canada Real Estate Association.
The listing data is deemed reliable but is not guaranteed accurate by Canada Real Estate Association nor RealMaster.
MLS®, REALTOR® & associated logos are trademarks of The Canadian Real Estate Association.
Location
Province:
British Columbia
City:
Vanderhoof
Room
Room
Level
Length
Width
Area
Bedroom 4
Bsmt
11.32
12.60
142.60
11 ft ,4 in x 12 ft ,7 in
Gym
Bsmt
14.01
12.07
169.14
14 ft x 12 ft ,1 in
Utility
Bsmt
6.99
12.17
85.06
7 ft x 12 ft ,2 in
Dining nook
Bsmt
6.33
6.76
42.80
6 ft ,4 in x 6 ft ,9 in
Laundry
Bsmt
6.17
4.00
24.69
6 ft ,2 in x 4 ft
Kitchen
Main
14.99
16.50
247.43
15 ft x 16 ft ,6 in
Living
Main
13.09
9.51
124.55
13 ft ,1 in x 9 ft ,6 in
Dining
Main
13.48
12.50
168.55
13 ft ,6 in x 12 ft ,6 in
Primary Bedroom
Main
11.15
13.25
147.85
11 ft ,2 in x 13 ft ,3 in
Bedroom 2
Main
10.01
8.23
82.40
10 ft x 8 ft ,3 in
Bedroom 3
Main
7.09
12.50
88.58
7 ft ,1 in x 12 ft ,6 in
Mud
Main
4.99
6.17
30.76
5 ft x 6 ft ,2 in
Storage
Main
4.99
5.51
27.49
5 ft x 5 ft ,6 in

