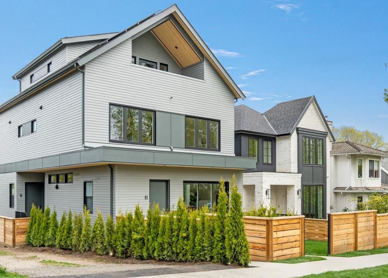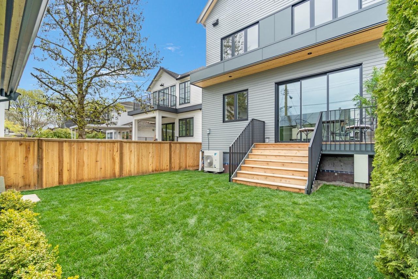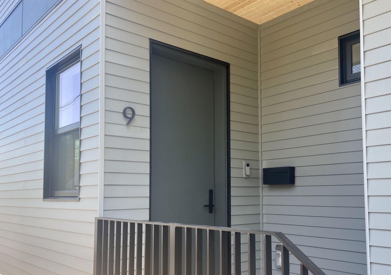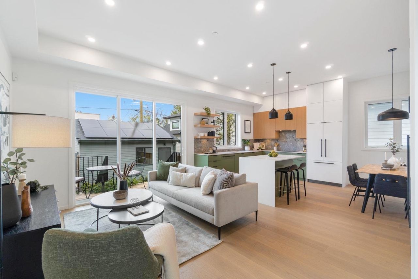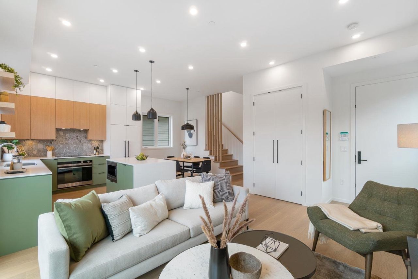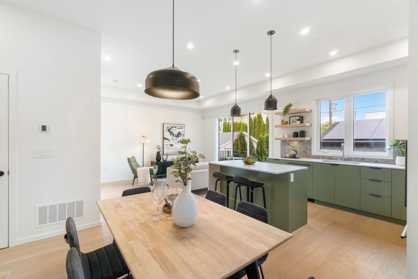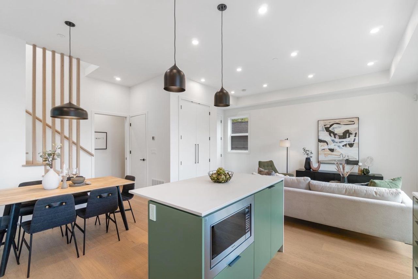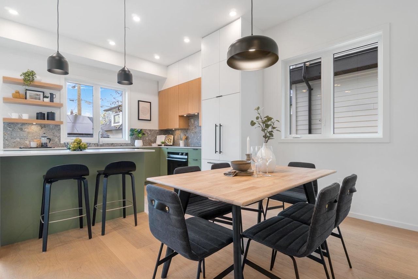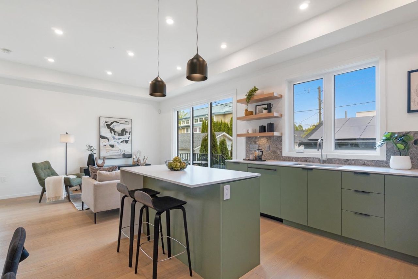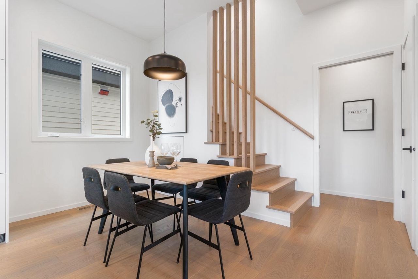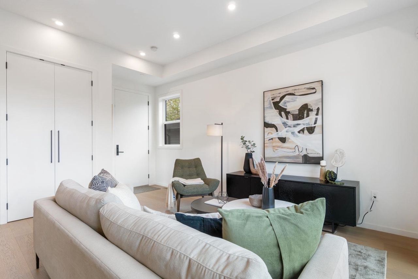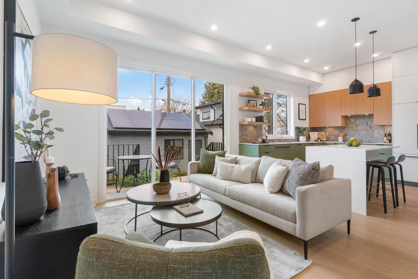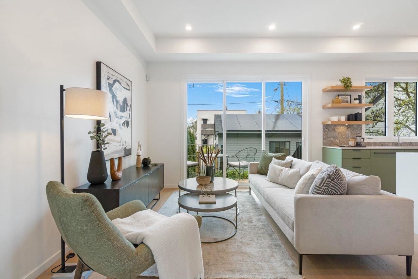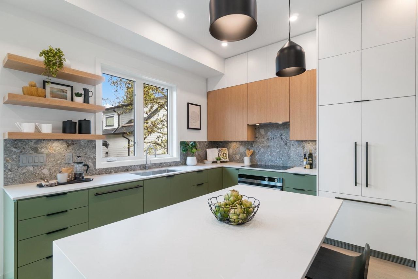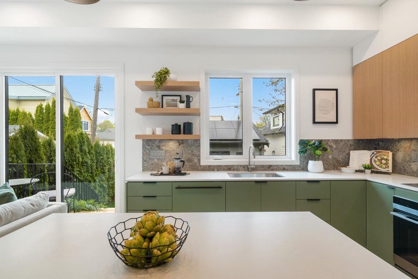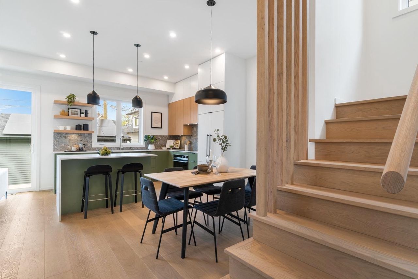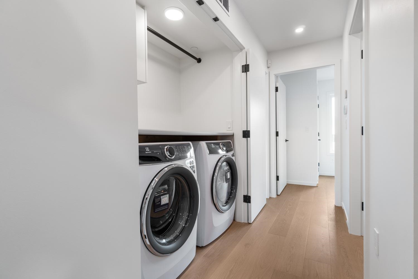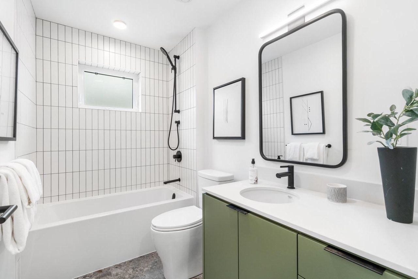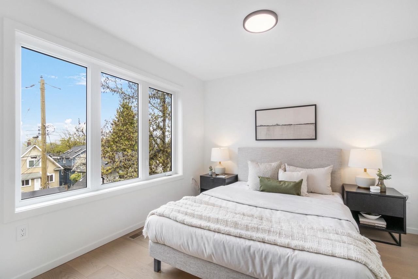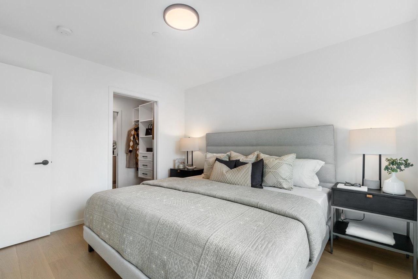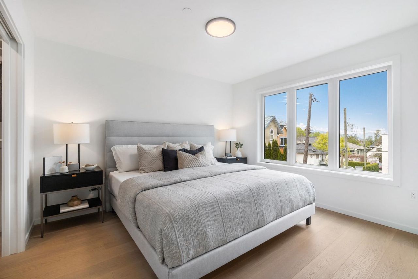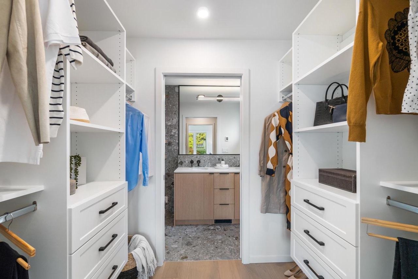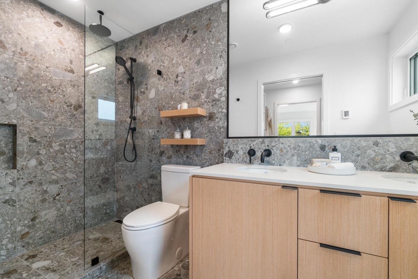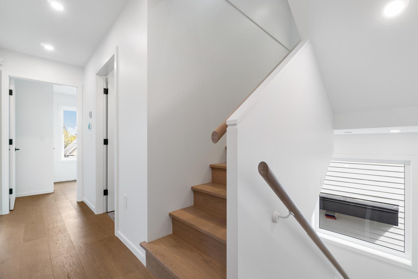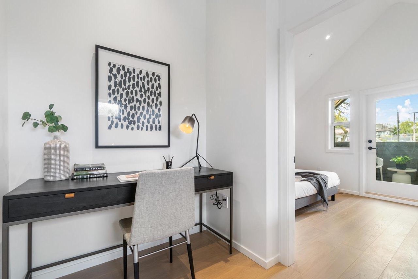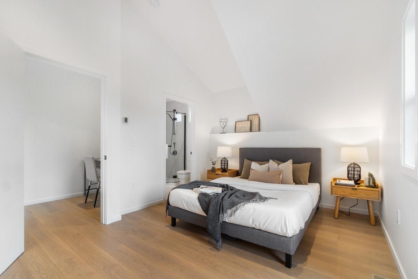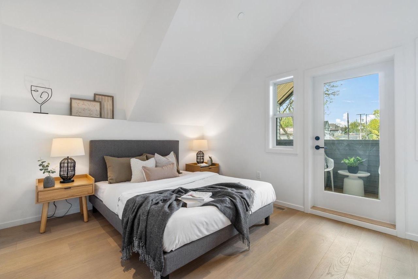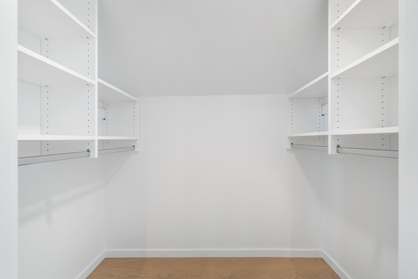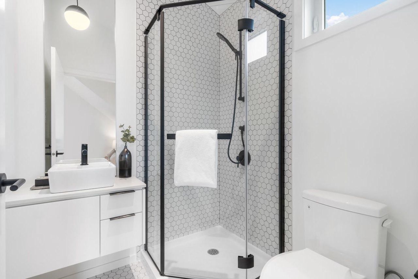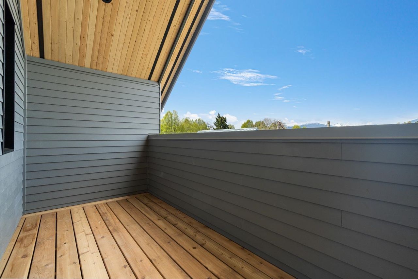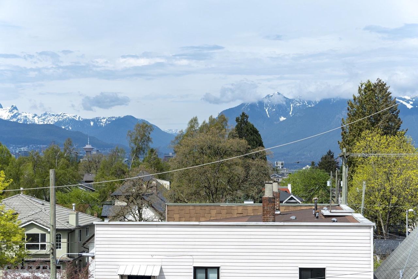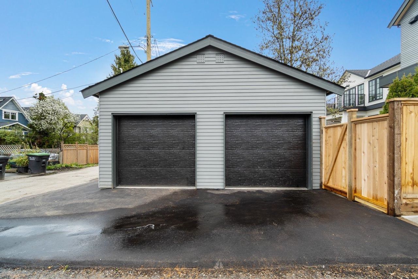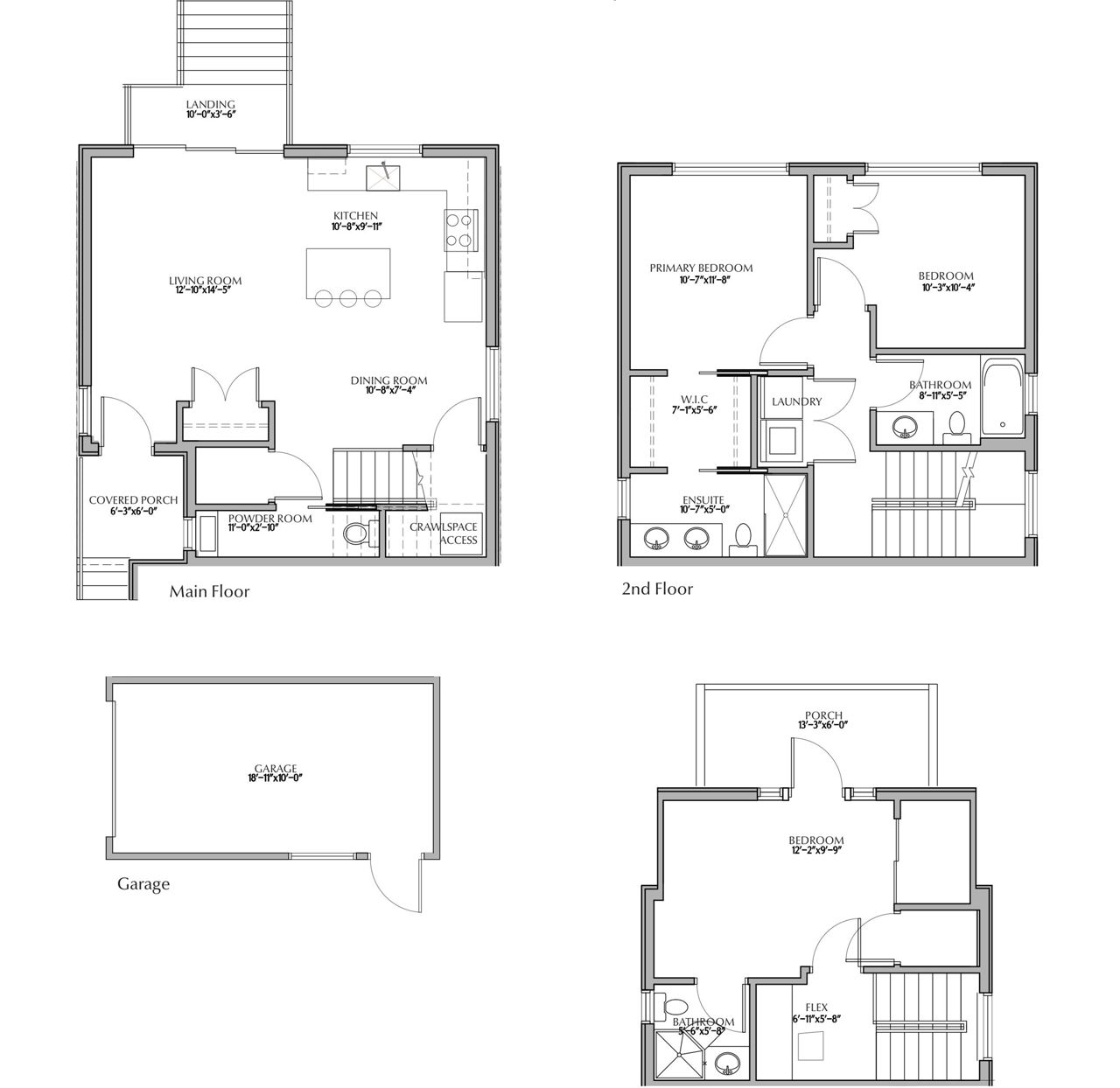- British Columbia
- Vancouver
9 19th Ave E
SoldCAD$x,xxx,xxx
CAD$2,249,900 Asking price
9 19th AvenueVancouver, British Columbia, V5V1H8
Sold · Closed ·
341(1)| 1572 sqft
Listing information last updated on Wed Oct 23 2024 09:59:37 GMT-0400 (Eastern Daylight Time)

Open Map
Log in to view more information
Go To LoginSummary
IDR2773519
StatusClosed
Ownership TypeFreehold Strata
Brokered ByStilhavn Real Estate Services
TypeResidential House,Semi-Detached,Duplex,Residential Attached
AgeConstructed Date: 2023
Square Footage1572 sqft
RoomsBed:3,Kitchen:1,Bath:4
Parking1 (1)
Virtual Tour
Detail
Building
Bathroom Total4
Bedrooms Total3
AmenitiesLaundry - In Suite
AppliancesAll
Basement DevelopmentUnknown
Basement FeaturesUnknown
Basement TypeCrawl space (Unknown)
Constructed Date2023
Cooling TypeAir Conditioned
Fireplace PresentFalse
Fire ProtectionSecurity system,Smoke Detectors,Sprinkler System-Fire
Heating FuelElectric
Heating TypeHeat Pump
Size Interior1572 sqft
TypeDuplex
Outdoor AreaBalcny(s) Patio(s) Dck(s),Fenced Yard
Floor Area Finished Main Floor600
Floor Area Finished Total1572
Floor Area Finished Above Main612
Floor Area Finished Above Main2360
Legal DescriptionSTRATA LOT 2 DISTRICT LOT 628 GROUP 1 NEW WESTMINSTER DISTRICT STRATA PLAN EPS9261 TOGETHER WITH AN INTEREST IN THE COMMON PROPERTY IN PROPORTION TO THE UNIT ENTITLEMENT OF THE STRATA LOT AS SHOWN ON FORM V
Bath Ensuite Of Pieces7
Type1/2 Duplex
FoundationConcrete Perimeter
Unitsin Development2
Titleto LandFreehold Strata
No Floor Levels3
RoofAsphalt
ConstructionFrame - Wood
Exterior FinishFibre Cement Board
Exterior FeaturesBalcony
Above Grade Finished Area1572
AppliancesWasher/Dryer,Dishwasher,Refrigerator,Cooktop,Microwave
Rooms Total10
Building Area Total1572
GarageYes
Main Level Bathrooms2
Patio And Porch FeaturesPatio,Deck
Basement
Basement AreaCrawl
Land
Size Total0
Size Total Text0
Acreagefalse
Size Irregular0
Directional Exp Rear YardNorth
Parking
Parking TypeGarage; Single
Out Bldgs Garage Size18'11" X 10'
Parking FeaturesGarage Single,Garage Door Opener
Utilities
Water SupplyCity/Municipal
Features IncludedAir Conditioning,ClthWsh/Dryr/Frdg/Stve/DW,Garage Door Opener,Heat Recov. Vent.,Microwave,Security System,Smoke Alarm,Sprinkler - Fire
Fuel HeatingElectric,Heat Pump
Surrounding
Community FeaturesPets Allowed
Exterior FeaturesBalcony
View TypeView
Community FeaturesPets Allowed
Other
Crawl Height3'11
Laundry FeaturesIn Unit
Security FeaturesSecurity System,Smoke Detector(s),Fire Sprinkler System
AssociationYes
Internet Entire Listing DisplayYes
Interior FeaturesStorage
SewerSanitary Sewer,Storm Sewer
Processed Date2023-05-30
Pid031-960-545
Property DisclosureNo
Services ConnectedElectricity,Natural Gas,Sanitary Sewer,Storm Sewer,Water
View SpecifyMountain
Broker ReciprocityYes
CatsYes
DogsYes
SPOLP Ratio0.98
Short Term Lse DetailsCity of Vancouver Bylaws Apply
SPLP Ratio0.98
Prop Disclosure StatementNew Construction
BasementCrawl Space
A/CCentral Air,Air Conditioning
HeatingElectric,Heat Pump
Level3
ExposureN
Remarks
Exceptional 3 bed + office nook mountain view back 1/2 duplex in Main St hood. Built by experienced home builder Averra to Net Zero standard. Feat solar elec system that powers home & seamlessly sells excess power to/draws power from grid. External insulation & heat pumps (multi-zone) for heating/cooling/hot water massively reduce eco-footprint & energy costs. Stunning interiors feat 10' ceilings on main, oak floors/millwork, solid core doors & side-by-side W/D. 9' sliding glass wall for indoor/outdoor living. Chef's kitch w/built-in Fisher & Paykel appl & Caesarstone quartz w/waterfall edge on island. Primary bath incl Italian tile, heated floors, rain shower & 2x wall mount faucets. Quiet location 2 blocks from Main but only steps to parks, cafes & shops. Huge crawlspace + garage.
This representation is based in whole or in part on data generated by the Chilliwack District Real Estate Board, Fraser Valley Real Estate Board or Greater Vancouver REALTORS®, which assumes no responsibility for its accuracy.
Location
Province:
British Columbia
City:
Vancouver
Community:
Main
Room
Room
Level
Length
Width
Area
Living Room
Main
14.40
12.83
184.76
Kitchen
Main
9.91
10.66
105.65
Dining Room
Main
7.35
10.66
78.36
Porch (enclosed)
Main
6.00
6.27
37.62
Primary Bedroom
Above
11.68
10.60
123.77
Walk-In Closet
Above
5.51
7.09
39.06
Bedroom
Above
10.33
10.24
105.79
Bedroom
Abv Main 2
9.74
12.17
118.60
Flex Room
Abv Main 2
5.68
6.92
39.29
Porch (enclosed)
Abv Main 2
6.00
13.25
79.58
School Info
Private SchoolsK-7 Grades Only
Eric Hamber Secondary
5025 Willow St, Vancouver2.189 km
SecondaryEnglish
K-7 Grades Only
Simon Fraser
100 15th Ave W, Vancouver0.47 km
ElementaryEnglish
Book Viewing
Your feedback has been submitted.
Submission Failed! Please check your input and try again or contact us

