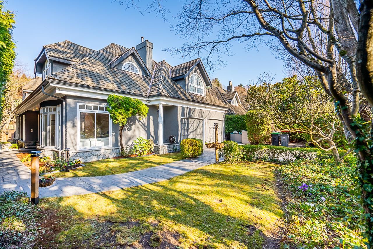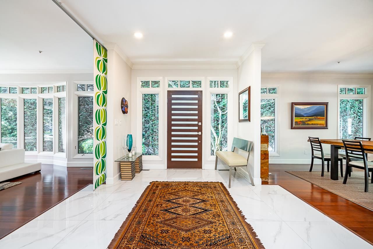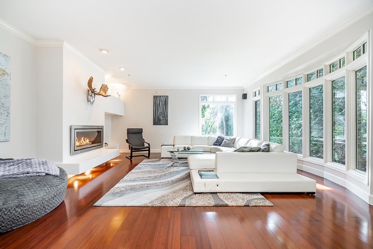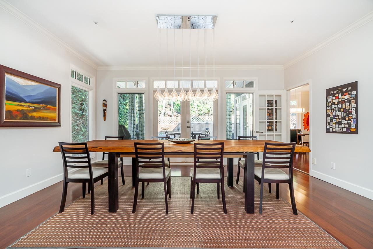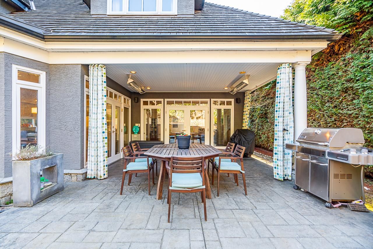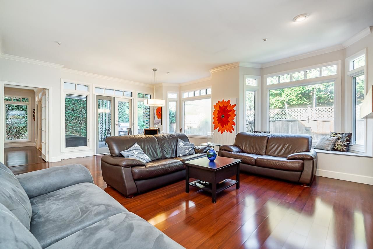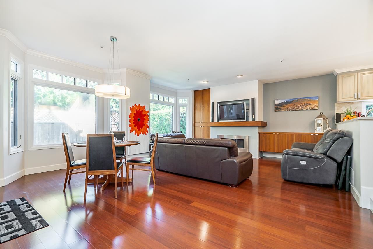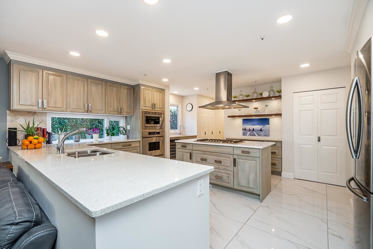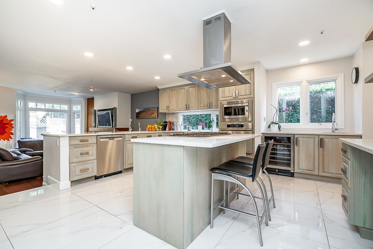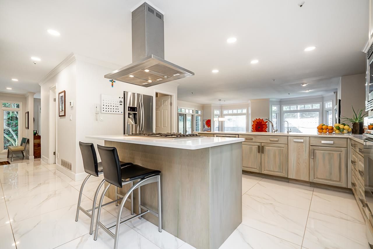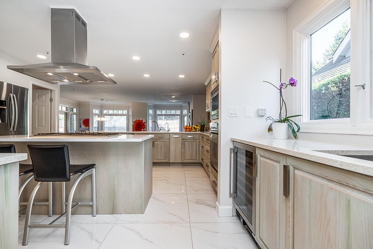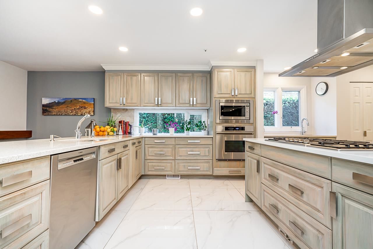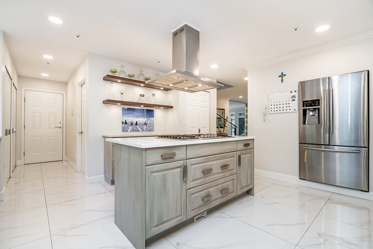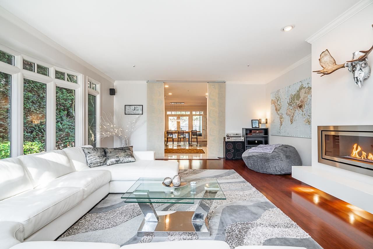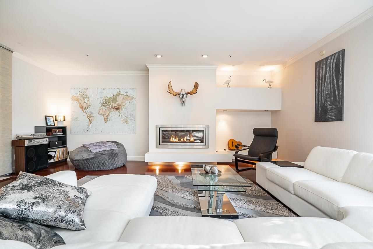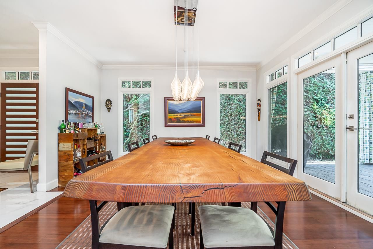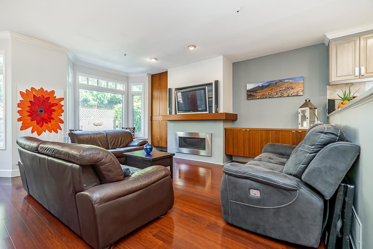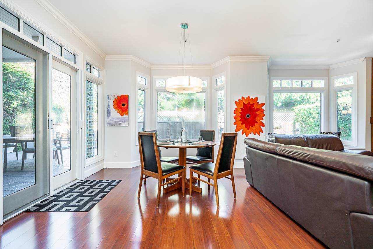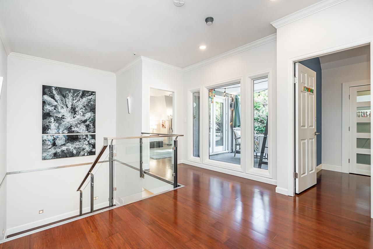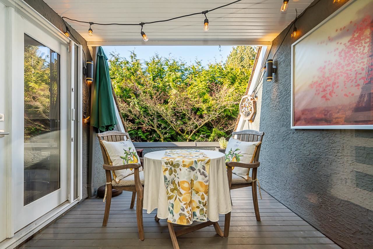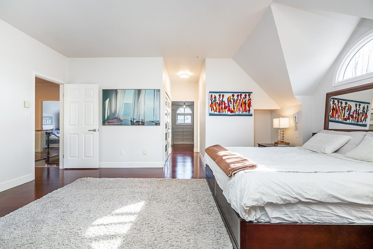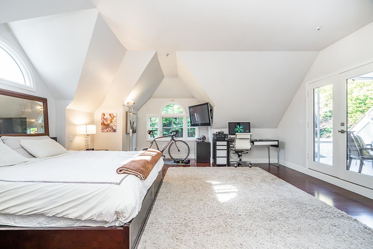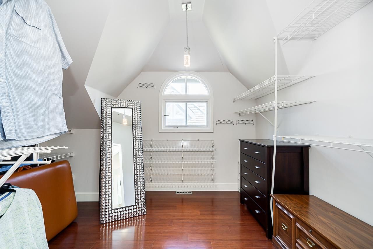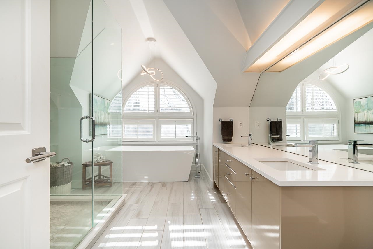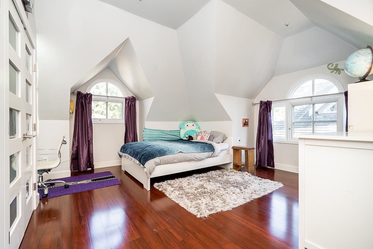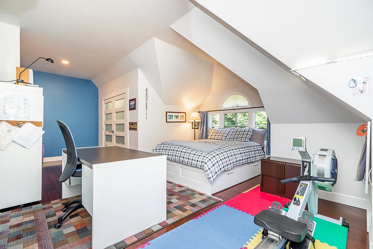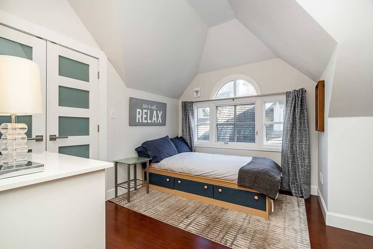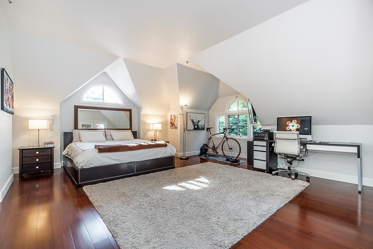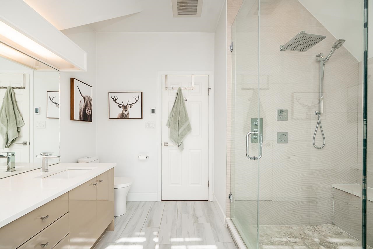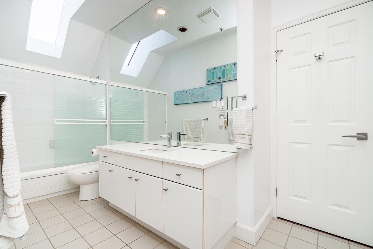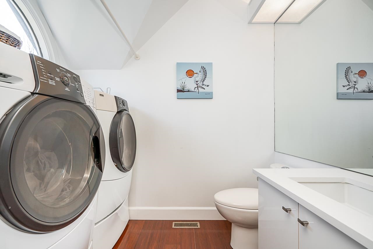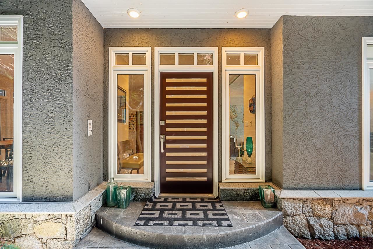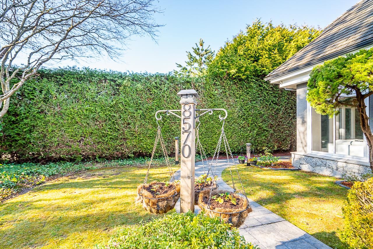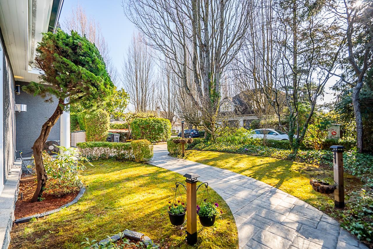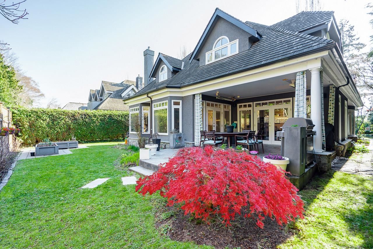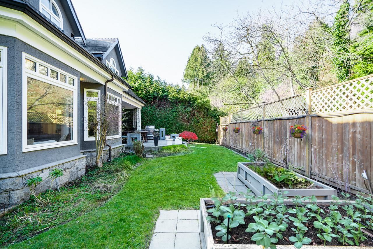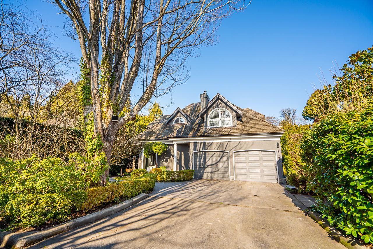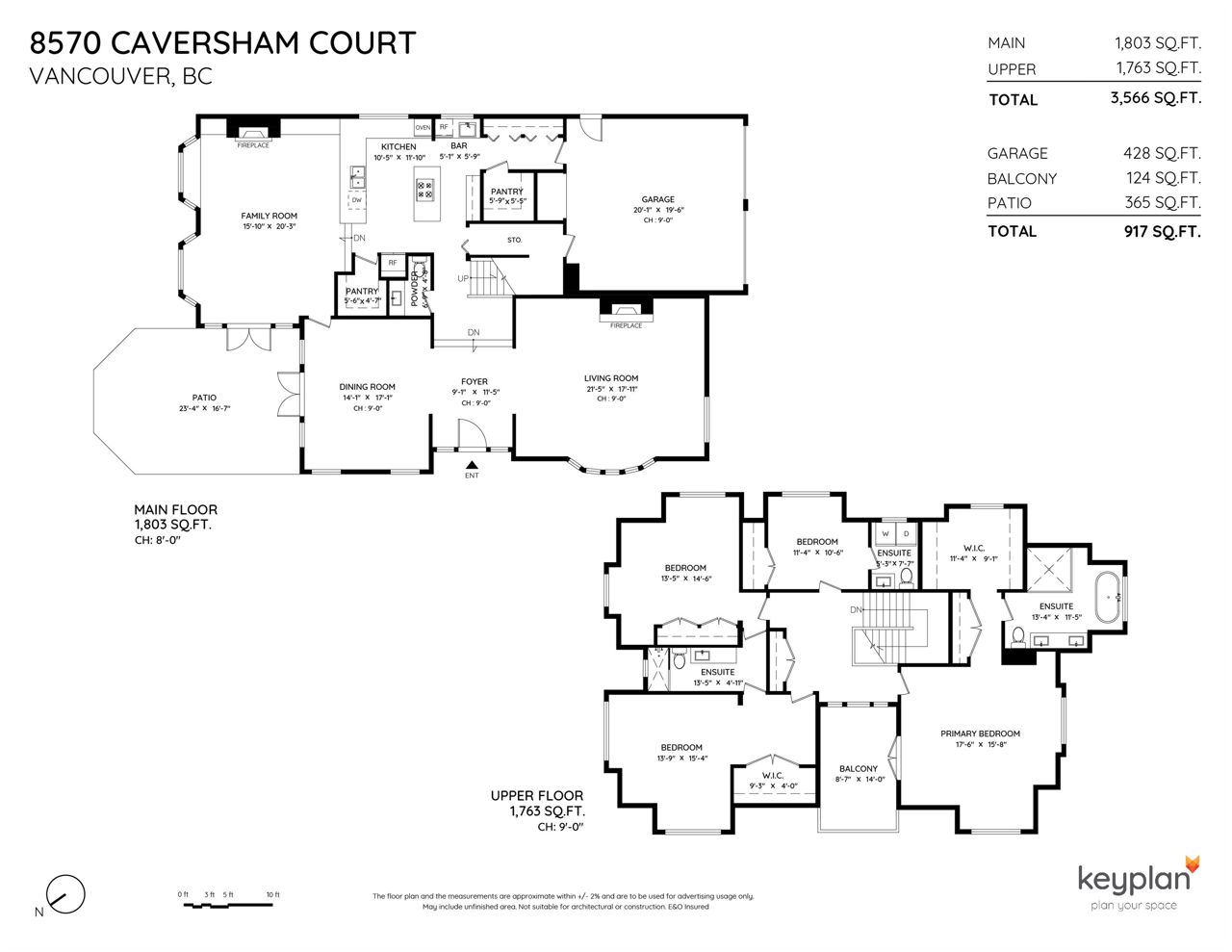- British Columbia
- Vancouver
8570 Caversham Crt
SoldCAD$x,xxx,xxx
CAD$3,098,000 Asking price
8570 Caversham CourtVancouver, British Columbia, V6P6R8
Sold · Closed ·
442(2)| 3566 sqft
Listing information last updated on Mon Oct 16 2023 14:00:20 GMT-0400 (Eastern Daylight Time)

Open Map
Log in to view more information
Go To LoginSummary
IDR2777068
StatusClosed
Ownership TypeFreehold Strata
Brokered ByFaithWilson Christies International Real Estate
TypeResidential House,Detached,Residential Detached
AgeConstructed Date: 1990
Land Size6098.4 ft²
Square Footage3566 sqft
RoomsBed:4,Kitchen:1,Bath:4
Parking2 (2)
Virtual Tour
Detail
Building
Bathroom Total4
Bedrooms Total4
AppliancesAll,Central Vacuum
Architectural Style2 Level
Constructed Date1990
Construction Style AttachmentDetached
Fireplace PresentTrue
Fireplace Total2
Fire ProtectionSecurity system
Heating TypeForced air
Size Interior3566 sqft
TypeHouse
Outdoor AreaBalcony(s),Patio(s)
Floor Area Finished Main Floor1803
Floor Area Finished Total3566
Floor Area Finished Above Main1763
Legal DescriptionSTRATA LOT 1, PLAN VAS2285, DISTRICT LOT 317, NEW WESTMINSTER LAND DISTRICT, TOGETHER WITH AN INTEREST IN THE COMMON PROPERTY IN PROPORTION TO THE UNIT ENTITLEMENT OF THE STRATA LOT AS SHOWN ON FORM 1 OR V, AS APPROPRIATE
Fireplaces2
Bath Ensuite Of Pieces11
Lot Size Square Ft5997
TypeHouse/Single Family
FoundationConcrete Perimeter
Titleto LandFreehold Strata
Fireplace FueledbyNatural Gas
No Floor Levels2
Floor FinishHardwood,Mixed,Tile
RoofWood
RenovationsPartly
ConstructionFrame - Wood
SuiteNone
Exterior FinishStucco
FlooringHardwood,Mixed,Tile
Fireplaces Total2
Exterior FeaturesBalcony
Above Grade Finished Area3566
AppliancesWasher/Dryer,Dishwasher,Refrigerator,Cooktop
Rooms Total14
Building Area Total3566
GarageYes
Main Level Bathrooms1
Property ConditionRenovation Partly
Patio And Porch FeaturesPatio
Fireplace FeaturesGas
Lot FeaturesCentral Location,Private,Recreation Nearby
Basement
Basement AreaNone
Land
Size Total5997.0000
Size Total Text5997.0000
Acreagetrue
AmenitiesRecreation,Shopping
Size Irregular5997
Lot Size Square Meters557.14
Lot Size Hectares0.06
Lot Size Acres0.14
Parking
Parking AccessFront
Parking TypeGarage; Double
Parking FeaturesGarage Double,Front Access,Garage Door Opener
Utilities
Water SupplyCity/Municipal
Features IncludedClthWsh/Dryr/Frdg/Stve/DW,Garage Door Opener,Security System,Vacuum - Built In
Fuel HeatingForced Air
Surrounding
Ammenities Near ByRecreation,Shopping
Community FeaturesShopping Nearby
Exterior FeaturesBalcony
Distto School School BusNEAR
Community FeaturesShopping Nearby
Distanceto Pub Rapid TrNEAR
Other
FeaturesCentral location,Private setting
Security FeaturesSecurity System
AssociationYes
Internet Entire Listing DisplayYes
Interior FeaturesCentral Vacuum
SewerPublic Sewer
Processed Date2023-06-02
Pid012-263-150
Sewer TypeCity/Municipal
Site InfluencesCentral Location,Private Setting,Recreation Nearby,Shopping Nearby
Property DisclosureYes
By Law RestrictionsNo Restrictions
Services ConnectedElectricity,Water
Broker ReciprocityYes
Fixtures RemovedNo
Fixtures Rented LeasedNo
Approx Year of Renovations Addns2018
Mgmt Co NameSelf managed
SPOLP Ratio1.02
SPLP Ratio1.02
BasementNone
HeatingForced Air
Level2
Remarks
Spacious & bright Family home! This 4-bdrm, 4 bathrm property is located on a quiet & lush lot in the coveted Angus Lands. Walk into a formal foyer that connects to open concept living & dining w cozy gas fireplaces. Chef inspired kitchen boasts custom kitchen island w 5 burner gas cooktop, wall mounted oven, wine fridge, custom millwork & extensive counter space. Enjoy your private backyard w covered infrared heated patio year-round! Primary suite offers a generous walk-in closet & lavish spa like ensuite w freestanding tub, walk in shower, double sink, vaulted ceilings & heated floors. Numerous upgrades include; Brazilian Cherry hardwood flooring, large-format kitchen tiling & designer lighting. Complete w a double attached garage. Steps to Fraser River Park & top Golf courses.
This representation is based in whole or in part on data generated by the Chilliwack District Real Estate Board, Fraser Valley Real Estate Board or Greater Vancouver REALTORS®, which assumes no responsibility for its accuracy.
Location
Province:
British Columbia
City:
Vancouver
Community:
Southlands
Room
Room
Level
Length
Width
Area
Foyer
Main
9.09
11.42
103.76
Dining Room
Main
14.07
17.09
240.58
Living Room
Main
17.91
21.42
383.77
Family Room
Main
15.85
20.24
320.78
Kitchen
Main
10.43
11.84
123.57
Bar Room
Main
5.09
5.74
29.20
Pantry
Main
4.59
5.51
25.32
Pantry
Main
5.41
5.74
31.08
Primary Bedroom
Above
15.68
17.49
274.24
Walk-In Closet
Above
9.09
11.32
102.87
Bedroom
Above
10.50
11.32
118.83
Bedroom
Above
13.42
14.50
194.59
Bedroom
Above
13.75
15.32
210.62
Walk-In Closet
Above
4.00
9.25
37.03
School Info
Private SchoolsK-7 Grades Only
Dr R E Mckechnie Elementary
7455 Maple St, Vancouver0.97 km
ElementaryEnglish
K-7 Grades Only
Magee Secondary
6360 Maple St, Vancouver2.216 km
SecondaryEnglish
Book Viewing
Your feedback has been submitted.
Submission Failed! Please check your input and try again or contact us

