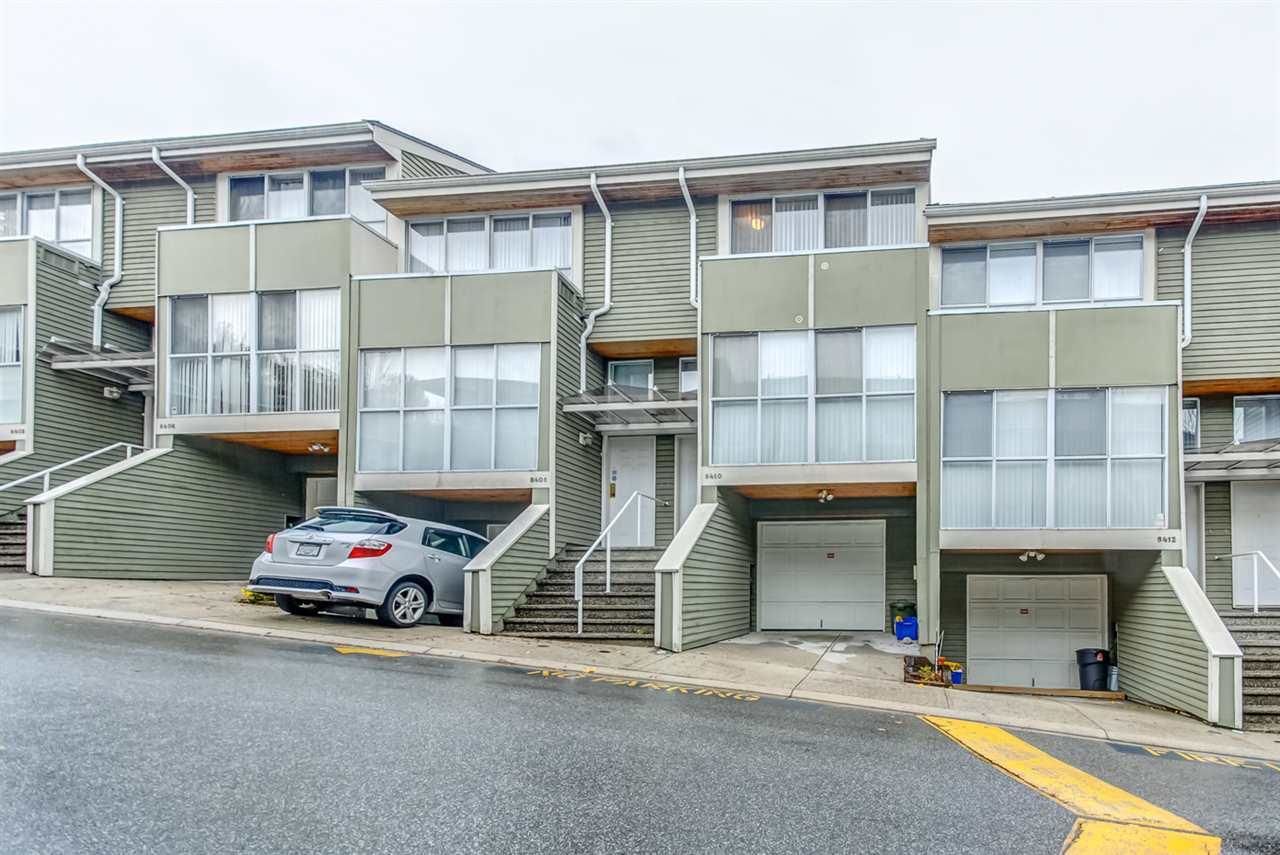- British Columbia
- Vancouver
8410 Keystone St
CAD$1,230,000
CAD$1,230,000 Asking price
8410 Keystone StreetVancouver, British Columbia, V5S4S2
Delisted · Expired ·
332(1)| 1258 sqft
Listing information last updated on Tue Oct 22 2024 04:44:35 GMT-0400 (Eastern Daylight Time)

Open Map
Log in to view more information
Go To LoginSummary
IDR2740661
StatusExpired
Ownership TypeFreehold Strata
Brokered ByLeHomes Realty Premier
TypeResidential Townhouse,Attached,Residential Attached
AgeConstructed Date: 1995
Square Footage1258 sqft
RoomsBed:3,Kitchen:1,Bath:3
Parking1 (2)
Maint Fee483.68 / Monthly
Detail
Building
Bathroom Total3
Bedrooms Total3
AmenitiesExercise Centre,Guest Suite,Laundry - In Suite
AppliancesAll
Basement DevelopmentPartially finished
Basement FeaturesUnknown
Basement TypeUnknown (Partially finished)
Constructed Date1995
Fireplace PresentFalse
Fire ProtectionSmoke Detectors
Heating FuelNatural gas
Heating TypeBaseboard heaters,Forced air
Size Interior1643 sqft
TypeRow / Townhouse
Outdoor AreaBalcony(s),Fenced Yard
Floor Area Finished Main Floor681
Floor Area Finished Total1258
Floor Area Finished Above Main577
Floor Area Unfinished385
Legal DescriptionSTRATA LOT 92, PLAN LMS1354, DISTRICT LOT 330, GROUP 1, NEW WESTMINSTER LAND DISTRICT, TOGETHER WITH AN INTEREST IN THE COMMON PROPERTY IN PROPORTION TO THE UNIT ENTITLEMENT OF THE STRATA LOT AS SHOWN ON FORM 1 OR V, AS APPROPRIATE
Fireplaces1
Bath Ensuite Of Pieces8
TypeTownhouse
FoundationConcrete Perimeter
Unitsin Development105
Titleto LandFreehold Strata
Fireplace FueledbyGas - Natural
No Floor Levels3
Floor FinishHardwood,Laminate
RoofAsphalt
Tot Unitsin Strata Plan105
ConstructionConcrete,Frame - Wood
Storeysin Building2
Exterior FinishMixed
FlooringHardwood,Laminate
Fireplaces Total1
Exterior FeaturesBalcony
Above Grade Finished Area1258
AppliancesWasher/Dryer,Dishwasher,Refrigerator,Cooktop,Range
Stories Total2
Association AmenitiesClubhouse,Exercise Centre,Trash,Maintenance Grounds,Management,Recreation Facilities,Snow Removal
Rooms Total6
Building Area Total1643
GarageYes
Main Level Bathrooms1
Fireplace FeaturesGas
Basement
Basement AreaPartly Finished
Land
Size Total0
Size Total Text0
Acreagefalse
AmenitiesShopping
Size Irregular0
Parking
Parking AccessFront
Parking TypeCarport; Single,Garage Underbuilding
Parking FeaturesCarport Single,Garage Under Building,Front Access,Garage Door Opener
Utilities
Tax Utilities IncludedNo
Water SupplyCity/Municipal
Features IncludedClthWsh/Dryr/Frdg/Stve/DW,Garage Door Opener,Range Top,Smoke Alarm
Fuel HeatingBaseboard,Forced Air,Natural Gas
Surrounding
Ammenities Near ByShopping
Community FeaturesShopping Nearby
Exterior FeaturesBalcony
Council Park ApproveNo
Community FeaturesShopping Nearby
Other
Laundry FeaturesIn Unit
Security FeaturesSmoke Detector(s)
AssociationYes
Internet Entire Listing DisplayYes
Interior FeaturesGuest Suite
SewerPublic Sewer,Sanitary Sewer
Pid019-054-581
Sewer TypeCity/Municipal
Site InfluencesShopping Nearby
Property DisclosureYes
Services ConnectedElectricity,Natural Gas,Sanitary Sewer,Water
Broker ReciprocityYes
Fixtures RemovedNo
Fixtures Rented LeasedNo
Mgmt Co NameASSOCIA BRITSH COLUMBIA INC.
CatsYes
DogsYes
Maint Fee IncludesGarbage Pickup,Gardening,Management,Recreation Facility,Snow removal
BasementPartially Finished
FireplaceFalse
HeatingBaseboard,Forced Air,Natural Gas
Level3
Remarks
Quiet and convenient location at Champlain Heights in Vancouver, shopping nearby at River District Town Centre, 15 mins to Richmond and Metrotown, 25 mins to Downtown, 15 mins bus to Expo/Canadian line, and 10 mins walk to parks and riverfront. Well maintained townhouse. 1 bdrm/1 full bath on main level. 2 bdrm/2 full bath upstairs, laminate hardwood floor, granite counter top, balcony and private backyard provide enough outdoor space to enjoy in the summer, huge crawl space and plenty of storage, plus 1 garage and 1 carport. The quietest unit in the strata. East-facing out to gardens, playgrounds & the beautiful heritage amenities center.
This representation is based in whole or in part on data generated by the Chilliwack District Real Estate Board, Fraser Valley Real Estate Board or Greater Vancouver REALTORS®, which assumes no responsibility for its accuracy.
Location
Province:
British Columbia
City:
Vancouver
Community:
Champlain Heights
Room
Room
Level
Length
Width
Area
Living Room
Main
10.99
14.01
153.97
Dining Room
Main
8.01
14.01
112.15
Kitchen
Main
8.50
8.99
76.39
Bedroom
Main
8.99
10.01
89.95
Primary Bedroom
Above
10.01
14.01
140.18
Bedroom
Above
8.01
10.01
80.11
School Info
Private SchoolsK-7 Grades Only
Champlain Heights Community Elementary
6955 Frontenac St, Vancouver1.518 km
ElementaryEnglish
8-12 Grades Only
Killarney Secondary
6454 Killarney St, Vancouver2.133 km
SecondaryEnglish
Book Viewing
Your feedback has been submitted.
Submission Failed! Please check your input and try again or contact us


