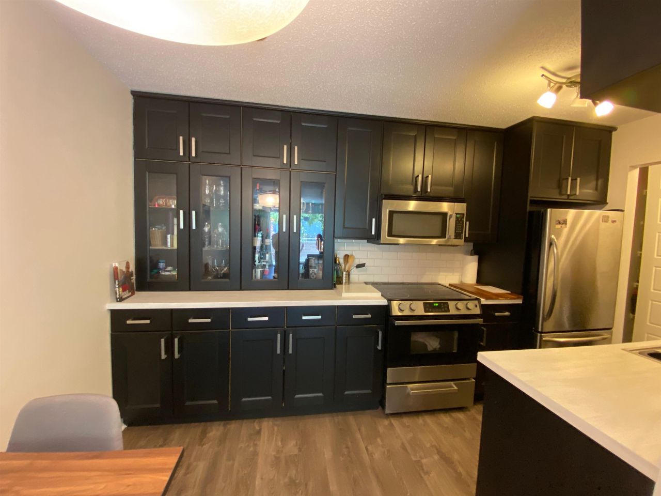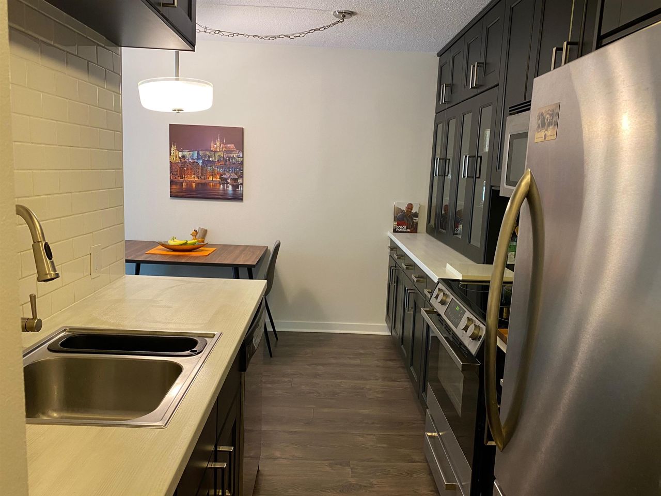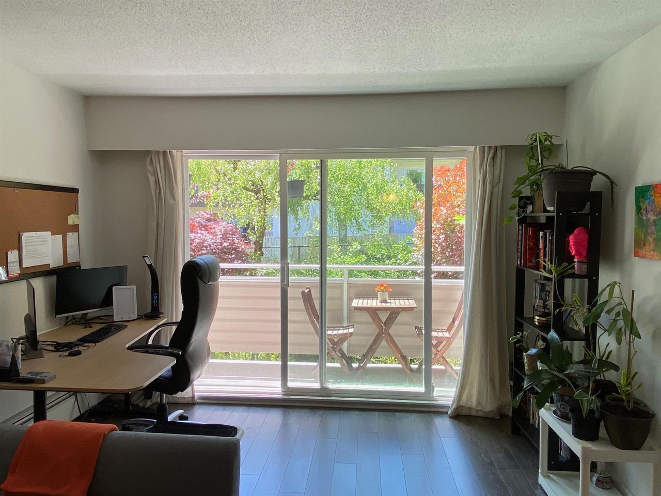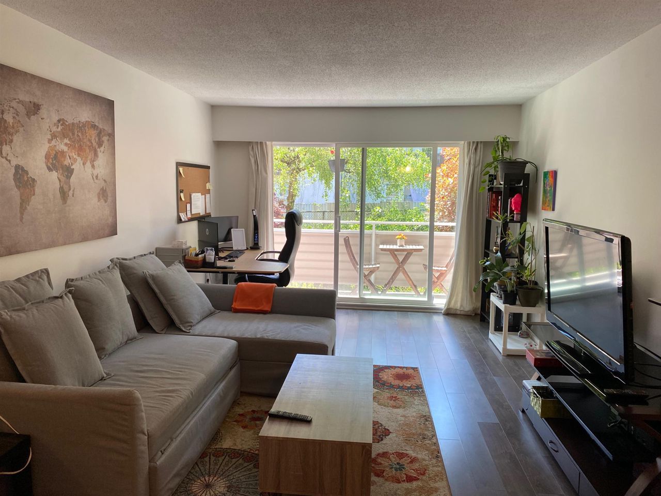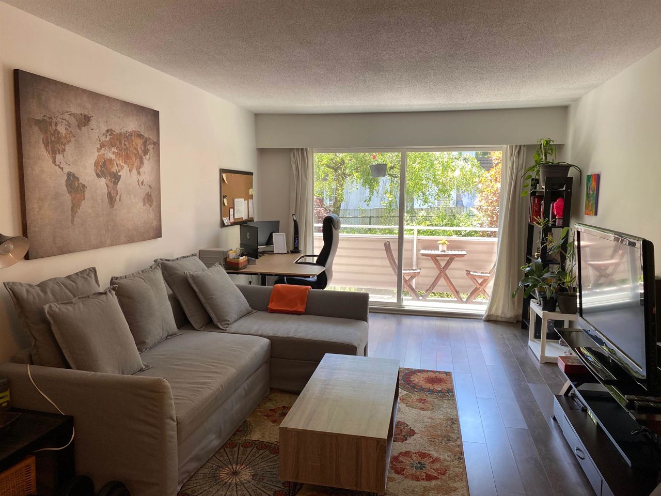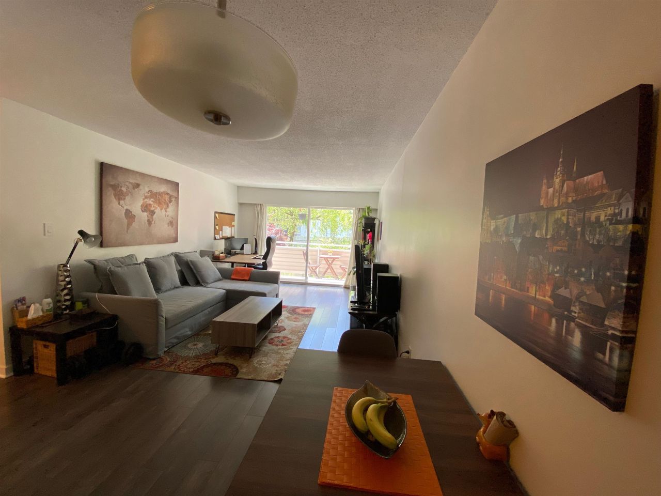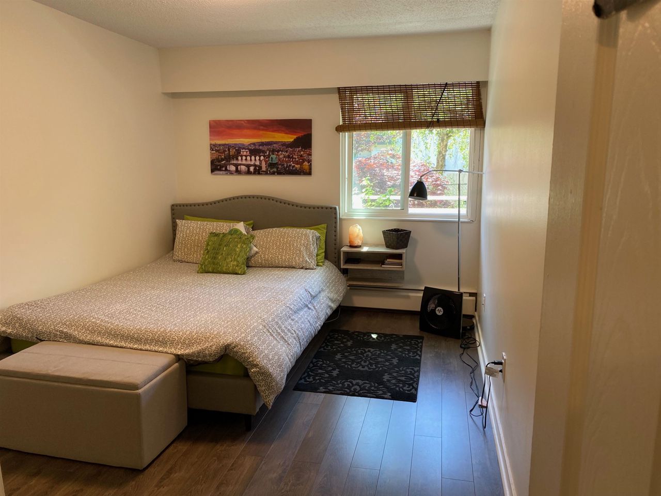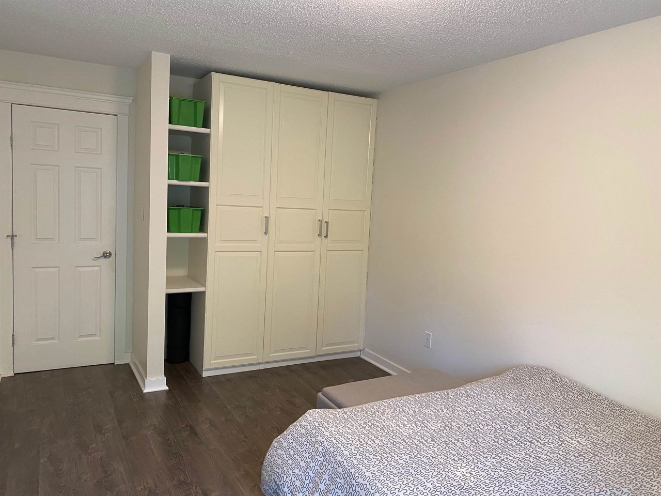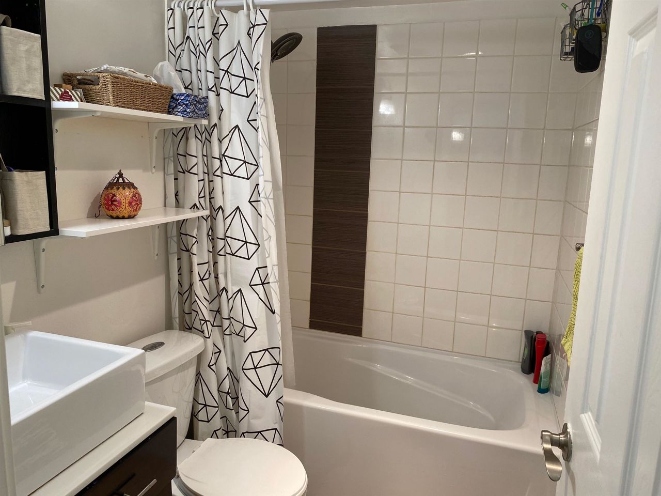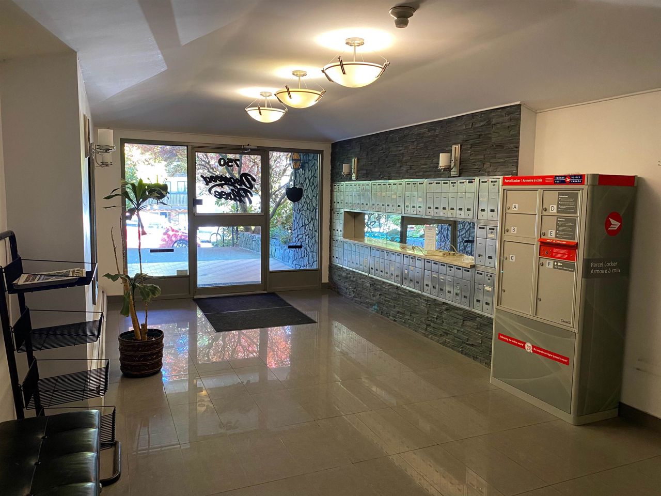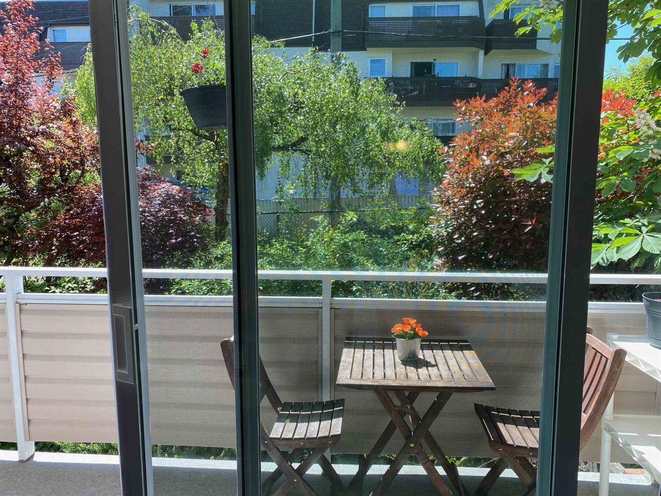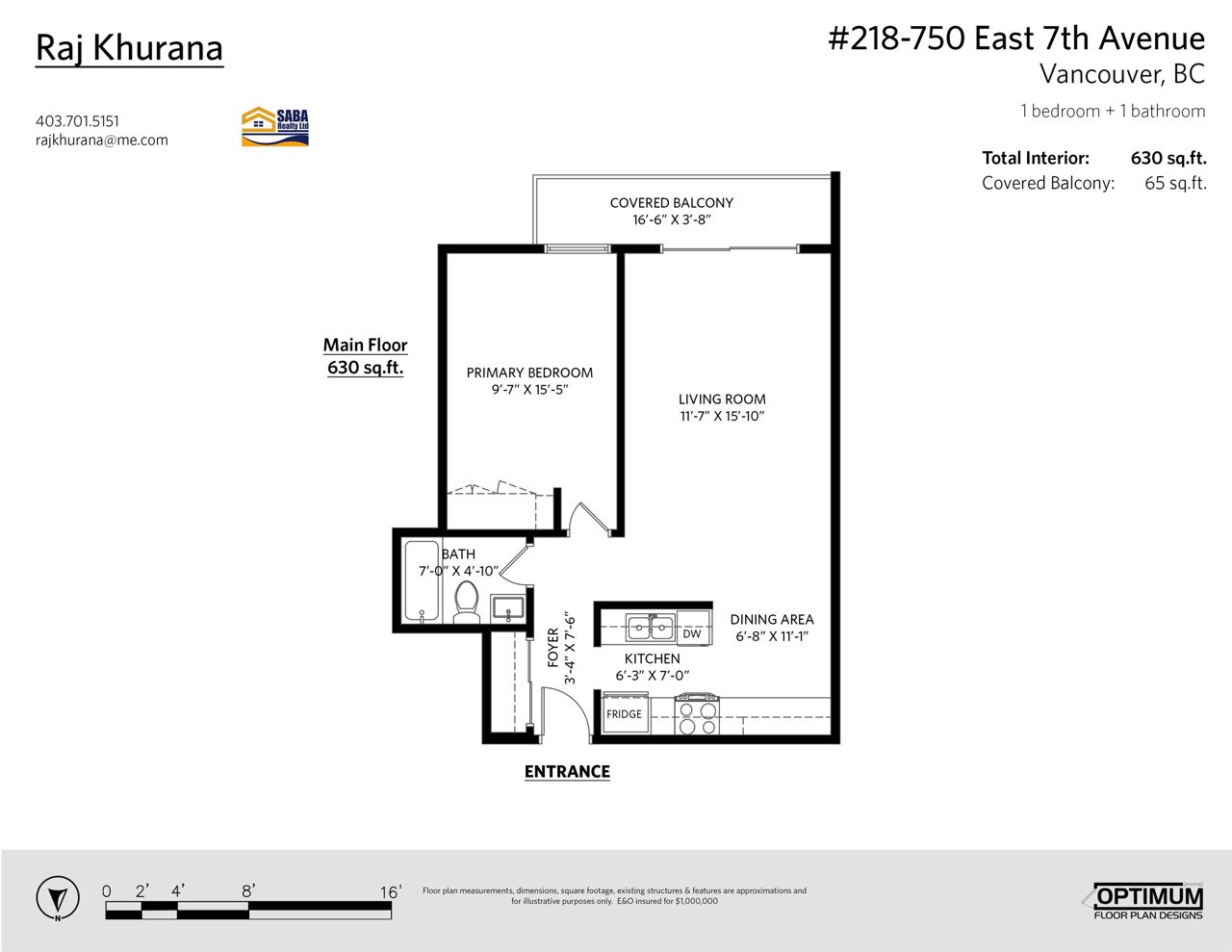- British Columbia
- Vancouver
750 7th Ave E
CAD$499,500
CAD$499,500 Asking price
218 750 7th AvenueVancouver, British Columbia, V5T4H5
Delisted · Terminated ·
111| 630 sqft
Listing information last updated on Wed Oct 23 2024 17:12:03 GMT-0400 (Eastern Daylight Time)

Open Map
Log in to view more information
Go To LoginSummary
IDR2780543
StatusTerminated
Ownership TypeFreehold Strata
Brokered BySaba Realty Ltd.
TypeResidential Apartment,Multi Family,Residential Attached
AgeConstructed Date: 1974
Square Footage630 sqft
RoomsBed:1,Kitchen:1,Bath:1
Parking1 (1)
Maint Fee381.62 / Monthly
Detail
Building
Bathroom Total1
Bedrooms Total1
AmenitiesShared Laundry
AppliancesDishwasher,Refrigerator,Stove
Constructed Date1974
Fireplace PresentFalse
Heating TypeBaseboard heaters,Hot Water
Size Interior630 sqft
TypeApartment
Outdoor AreaBalcony(s)
Floor Area Finished Main Floor630
Floor Area Finished Total630
Legal DescriptionSTRATA LOT 37, PLAN VAS190, DISTRICT LOT 264A, NEW WESTMINSTER LAND DISTRICT, TOGETHER WITH AN INTEREST IN THE COMMON PROPERTY IN PROPORTION TO THE UNIT ENTITLEMENT OF THE STRATA LOT AS SHOWN ON FORM 1
TypeApartment/Condo
FoundationConcrete Perimeter
LockerNo
Titleto LandFreehold Strata
No Floor Levels1
Floor FinishLaminate
RoofAsphalt
RenovationsPartly
Tot Unitsin Strata Plan59
ConstructionFrame - Wood
Storeysin Building3
SuiteNone
Exterior FinishMixed
FlooringLaminate
Exterior FeaturesBalcony
Above Grade Finished Area630
AppliancesDishwasher,Refrigerator,Cooktop,Microwave
Common WallsNo One Above
Stories Total3
Association AmenitiesCaretaker,Trash,Maintenance Grounds,Heat,Hot Water,Management,Sewer,Snow Removal,Water
Rooms Total4
Building Area Total630
GarageYes
Main Level Bathrooms1
Property ConditionOld Timer,Renovation Partly
Lot FeaturesCentral Location
Basement
Basement AreaNone
Land
Size Total0
Size Total Text0
Acreagefalse
Size Irregular0
Directional Exp Rear YardSouth
Parking
Parking AccessFront
Parking TypeGarage; Underground
Parking FeaturesUnderground,Front Access
Utilities
Tax Utilities IncludedNo
Water SupplyCity/Municipal
Features IncludedDishwasher,Microwave,Refrigerator,Stove
Fuel HeatingBaseboard,Hot Water
Surrounding
Community FeaturesPets Allowed With Restrictions
Exterior FeaturesBalcony
Distto School School Bus5 MINUTE WALK
Community FeaturesPets Allowed With Restrictions
Distanceto Pub Rapid Tr5 MINUTE WALK
Other
FeaturesCentral location,Elevator
Laundry FeaturesCommon Area
AssociationYes
Internet Entire Listing DisplayYes
Interior FeaturesElevator,Storage
SewerPublic Sewer,Sanitary Sewer
Pid003-593-363
Sewer TypeCity/Municipal
Cancel Effective Date2023-05-30
Site InfluencesCentral Location
Age TypeOld Timer
Property DisclosureYes
Services ConnectedElectricity,Sanitary Sewer,Water
Rain ScreenNo
of Pets2
Broker ReciprocityYes
Fixtures RemovedNo
Mgmt Co NameDWELL PROPERTY MANAGEMENT
Mgmt Co Phone604-821-2999
CatsYes
DogsNo
Maint Fee IncludesCaretaker,Garbage Pickup,Gardening,Heat,Hot Water,Management,Sewer,Snow removal,Water
Short Term Lse DetailsMinimum 6 month short term lease permitted
Prop Disclosure StatementSELLER NEVER LIVED IN THE PROPERTY
BasementNone
HeatingBaseboard,Hot Water
Level1
Unit No.218
ExposureS
Remarks
This beautiful one bedroom apartment is located in the heart of Mount Pleasant on a quiet street just steps from Broadway, numerous restaurants and breweries, along with both Dude Chilling and VCC Station. Transit access (Millenium, Expo, and Canada Lines, and the 99B bus line), will get you anywhere you want to go. The updated unit in a mainly owner-occupied building is spacious with a sunny south-facing balcony and trees for privacy. The large living room easily accommodates a home office as well. A secure underground parking stall and storage locker complete this unit. In the basement, you’ll find the shared laundry and a sauna. The Broadway Development Plan, proximity to VGH, and the new St. Paul’s Hospital increase the potential of your new home.
This representation is based in whole or in part on data generated by the Chilliwack District Real Estate Board, Fraser Valley Real Estate Board or Greater Vancouver REALTORS®, which assumes no responsibility for its accuracy.
Location
Province:
British Columbia
City:
Vancouver
Community:
Mount Pleasant Ve
Room
Room
Level
Length
Width
Area
Living Room
Main
11.52
15.49
178.33
Bedroom
Main
9.42
14.99
141.18
Kitchen
Main
6.27
6.99
43.79
Eating Area
Main
6.59
7.51
49.55
School Info
Private SchoolsK-7 Grades Only
Mount Pleasant
2300 Guelph St, Vancouver0.422 km
ElementaryEnglish
8-12 Grades Only
Vancouver Technical Secondary
2600 Broadway E, Vancouver2.673 km
SecondaryEnglish
Book Viewing
Your feedback has been submitted.
Submission Failed! Please check your input and try again or contact us

