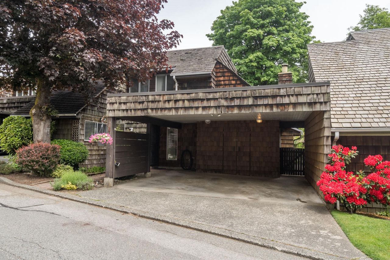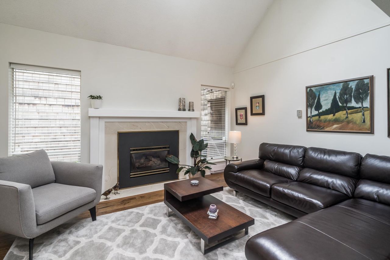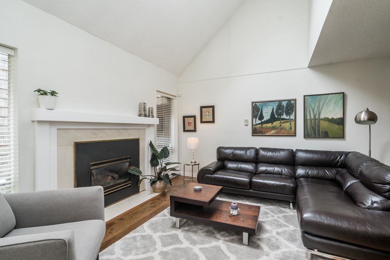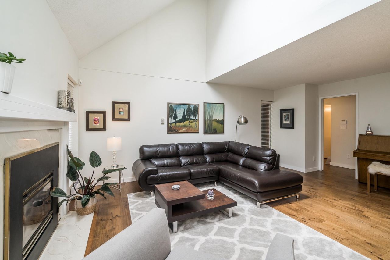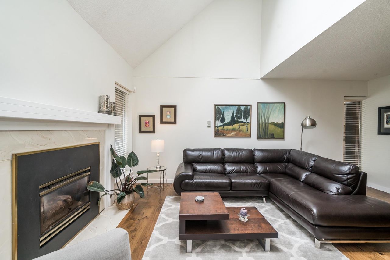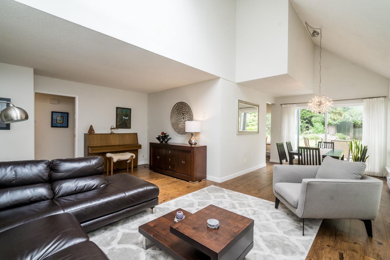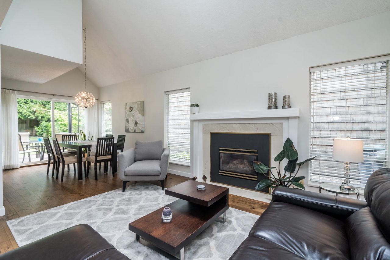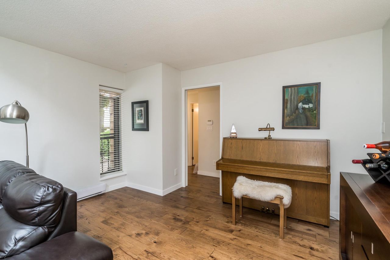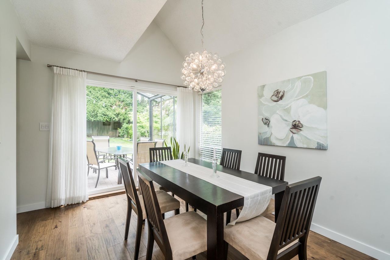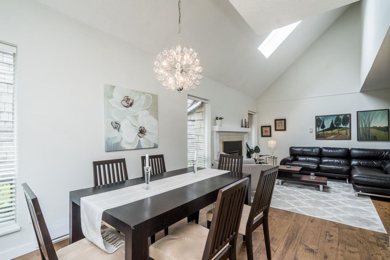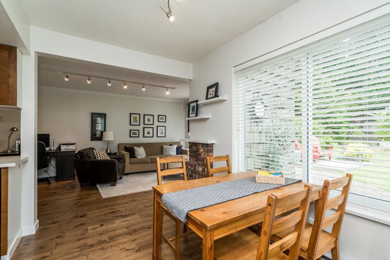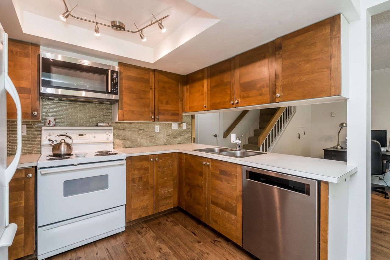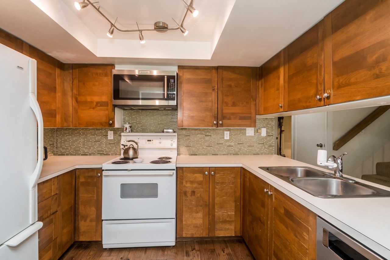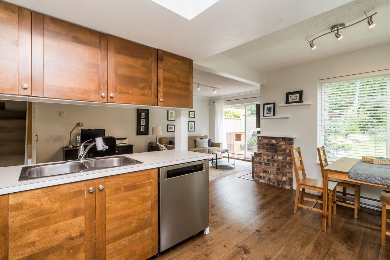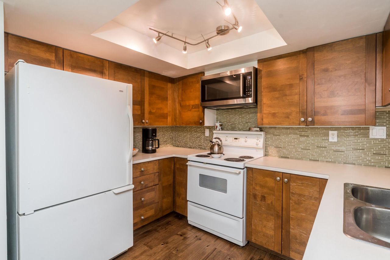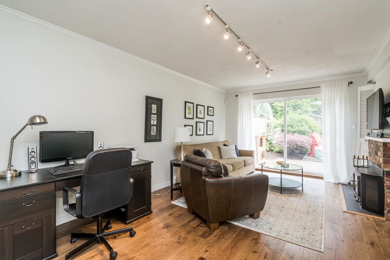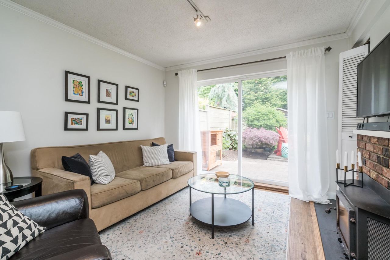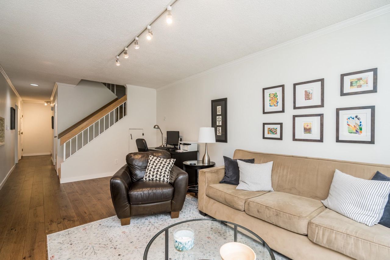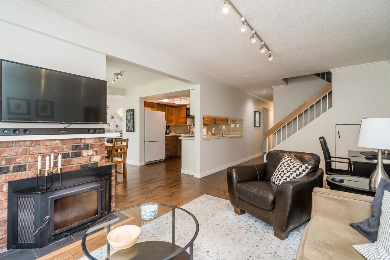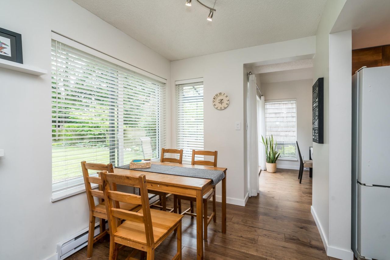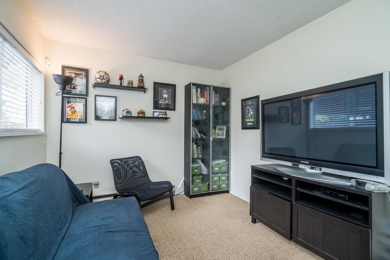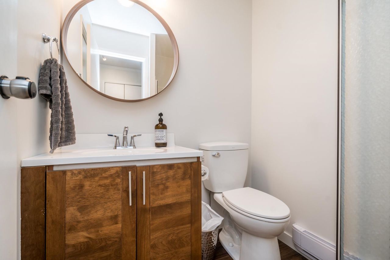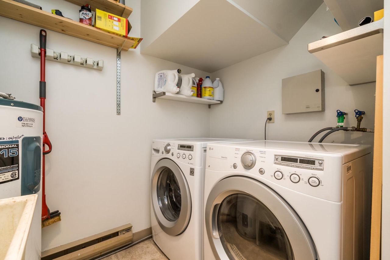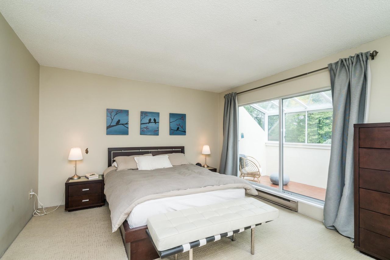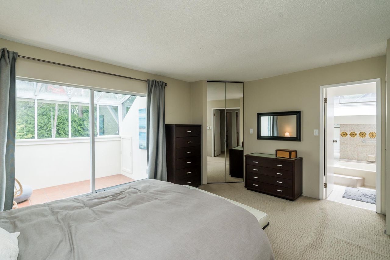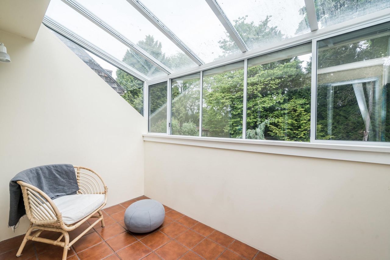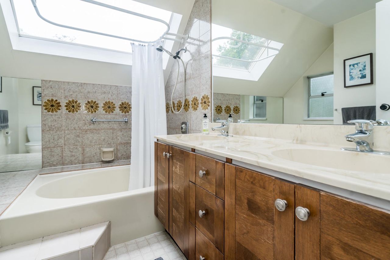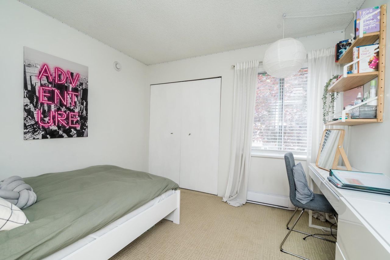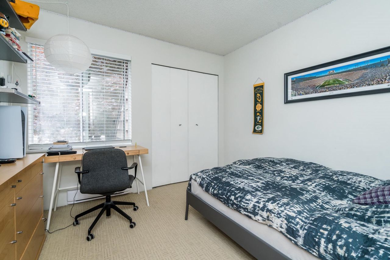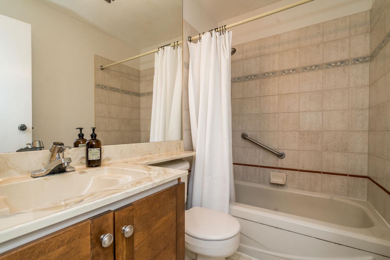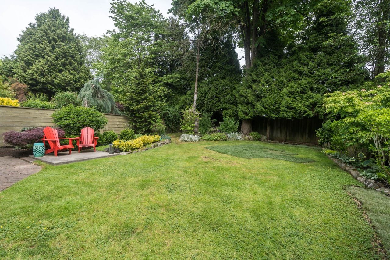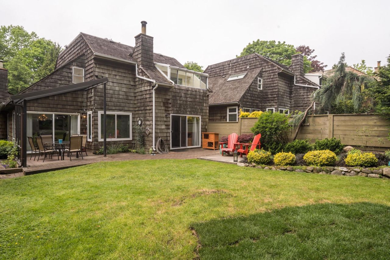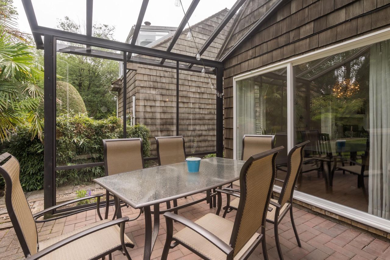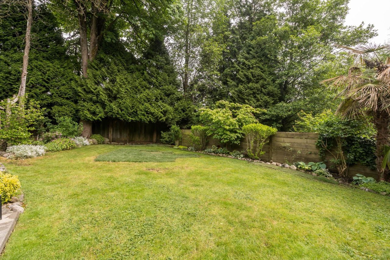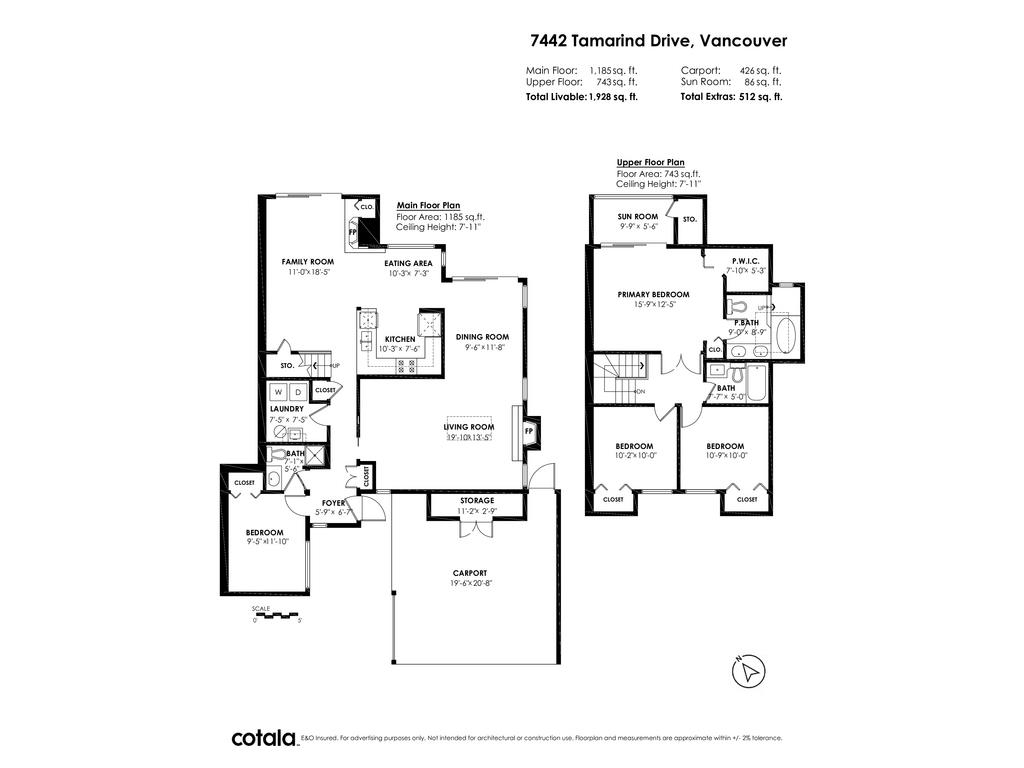- British Columbia
- Vancouver
7442 Tamarind Dr
SoldCAD$x,xxx,xxx
CAD$949,978 Asking price
7442 Tamarind DriveVancouver, British Columbia, V5S3Z9
Sold · Closed ·
432(2)| 1928 sqft
Listing information last updated on Wed Oct 23 2024 15:54:27 GMT-0400 (Eastern Daylight Time)

Open Map
Log in to view more information
Go To LoginSummary
IDR2780774
StatusClosed
Ownership TypeLeasehold prepaid-Strata
Brokered ByMacdonald Realty (Delta)
TypeResidential Townhouse,Attached,Residential Attached
AgeConstructed Date: 1978
Land Size5227.2 ft²
Square Footage1928 sqft
RoomsBed:4,Kitchen:1,Bath:3
Parking2 (2)
Maint Fee230 / Monthly
Virtual Tour
Detail
Building
Bathroom Total3
Bedrooms Total4
AmenitiesLaundry - In Suite
AppliancesDishwasher
Architectural Style2 Level
Constructed Date1978
Fireplace PresentFalse
Fire ProtectionSecurity system
Heating FuelElectric
Heating TypeBaseboard heaters
Size Interior1928 sqft
TypeRow / Townhouse
Outdoor AreaFenced Yard,Patio(s)
Floor Area Finished Main Floor1185
Floor Area Finished Total1928
Floor Area Finished Above Main743
Legal DescriptionSTRATA LOT 28, PLAN VAS548, DISTRICT LOT 335, GROUP 1, NEW WESTMINSTER LAND DISTRICT, MEVA#780670 PHASE 2 TOGETHER WITH AN INTEREST IN THE COMMON PROPERTY IN PROPORTION TO THE UNIT ENTITLEMENT OF THE STRATA LOT AS SHOWN ON FORM 1 OR V, AS APPROPRIATE
Driveway FinishConcrete
Fireplaces2
Bath Ensuite Of Pieces5
Lot Size Square Ft5035
TypeTownhouse
FoundationConcrete Slab
LockerNo
Titleto LandLeasehold prepaid-Strata
Fireplace FueledbyGas - Natural,Wood
No Floor Levels2
Floor FinishHardwood,Mixed,Vinyl/Linoleum,Carpet
RoofTorch-On,Wood
RenovationsPartly
ConstructionFrame - Wood
Storeysin Building2
SuiteNone
Exterior FinishWood
FlooringHardwood,Mixed,Vinyl,Carpet
Fireplaces Total2
Exterior FeaturesPrivate Yard
Above Grade Finished Area1928
AppliancesDishwasher,Microwave
Stories Total2
Other StructuresShed(s)
Association AmenitiesCaretaker,Trash,Maintenance Grounds,Management,Snow Removal
Rooms Total14
Building Area Total1928
Main Level Bathrooms1
Property ConditionRenovation Partly
Patio And Porch FeaturesPatio
Fireplace FeaturesGas,Wood Burning
Lot FeaturesNear Golf Course,Private,Recreation Nearby
Basement
Basement AreaNone
Land
Size Total5035 sqft
Size Total Text5035 sqft
Acreagefalse
AmenitiesGolf Course,Recreation,Shopping
Size Irregular5035
Lot Size Square Meters467.77
Lot Size Hectares0.05
Lot Size Acres0.12
Parking
Parking AccessFront
Parking TypeCarport; Multiple
Parking FeaturesCarport Multiple,Front Access,Concrete
Utilities
Water SupplyCity/Municipal
Roughed In PlumbingNo
Features IncludedDishwasher,Microwave,Security System,Storage Shed
Fuel HeatingBaseboard,Electric
Surrounding
Ammenities Near ByGolf Course,Recreation,Shopping
Community FeaturesShopping Nearby
Exterior FeaturesPrivate Yard
Distto School School Bus6 blocks
Community FeaturesShopping Nearby
Distanceto Pub Rapid Tr1/2 block
Other
FeaturesPrivate setting
Laundry FeaturesIn Unit
Security FeaturesSecurity System
AssociationYes
Internet Entire Listing DisplayYes
SewerPublic Sewer,Sanitary Sewer,Storm Sewer
Processed Date2023-06-14
Pid005-413-761
Sewer TypeCity/Municipal
Site InfluencesGolf Course Nearby,Private Setting,Private Yard,Recreation Nearby,Shopping Nearby
Property DisclosureNo
Services ConnectedElectricity,Natural Gas,Sanitary Sewer,Storm Sewer,Water
of Pets2
Broker ReciprocityYes
Fixtures RemovedNo
Fixtures Rented LeasedNo
Flood PlainNo
Mgmt Co NameVancouver Management LTD
Mgmt Co Phone604-263-1766
CatsYes
DogsYes
SPOLP Ratio1.16
Maint Fee IncludesCaretaker,Garbage Pickup,Gardening,Management,Snow removal
Land Lease Expiry Year2077
SPLP Ratio1.16
Prop Disclosure Statementupon accepted offer
BasementNone
HeatingBaseboard,Electric
Level2
ExposureSW
Remarks
Welcome to “The Uplands”. Don’t miss the opportunity to own this RARE bareland strata detached home sitting on a 5,035 sq. ft. lot located in desirable Champlain Heights. This 4 bed, 3 bath home features two fireplaces, skylights, vaulted ceiling, hardwood floors, upgraded plumbing, and one bedroom with cheater ensuite conveniently located on the main. 2nd level offers huge master with 5 piece ensuite, oversized soaker tub and enclosed private solarium. Park-like backyard is fully fenced with natural gas hookup and pre-wired for your future hot tub. Centrally located with easy access to Central Park, The River District and Metrotown. Act fast this one won’t last!!
This representation is based in whole or in part on data generated by the Chilliwack District Real Estate Board, Fraser Valley Real Estate Board or Greater Vancouver REALTORS®, which assumes no responsibility for its accuracy.
Location
Province:
British Columbia
City:
Vancouver
Community:
Champlain Heights
Room
Room
Level
Length
Width
Area
Foyer
Main
6.59
5.74
37.86
Living Room
Main
13.42
19.85
266.35
Kitchen
Main
7.51
10.24
76.91
Dining Room
Main
11.68
9.51
111.13
Eating Area
Main
7.25
10.24
74.22
Family Room
Main
18.41
10.99
202.29
Bedroom
Main
11.84
9.42
111.52
Laundry
Main
7.41
7.41
54.98
Storage
Main
2.76
11.15
30.74
Primary Bedroom
Above
5.51
15.75
86.80
Walk-In Closet
Above
5.25
7.84
41.16
Solarium
Above
5.51
9.74
53.71
Bedroom
Above
10.01
10.17
101.77
Bedroom
Above
10.01
10.76
107.68
School Info
Private SchoolsK-7 Grades Only
Champlain Heights Community Elementary
6955 Frontenac St, Vancouver0.488 km
ElementaryEnglish
8-12 Grades Only
Killarney Secondary
6454 Killarney St, Vancouver1.756 km
SecondaryEnglish
Book Viewing
Your feedback has been submitted.
Submission Failed! Please check your input and try again or contact us

