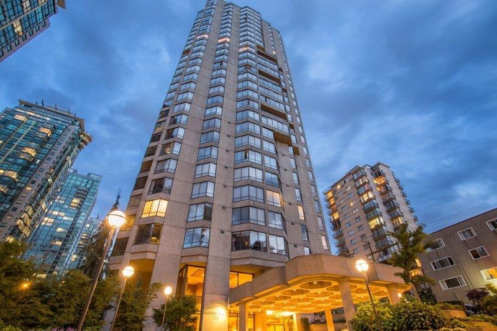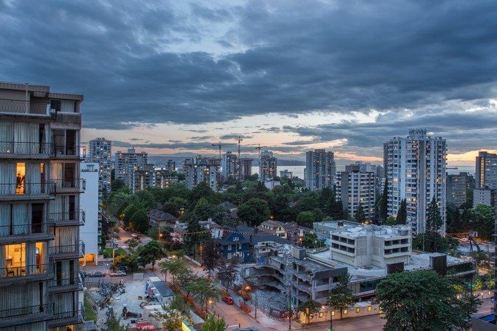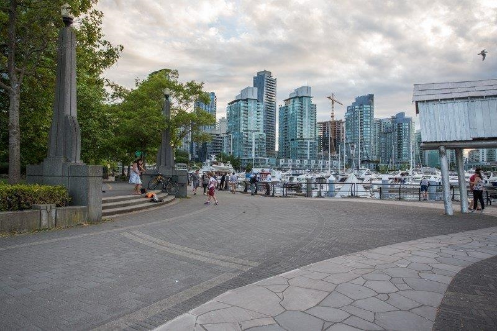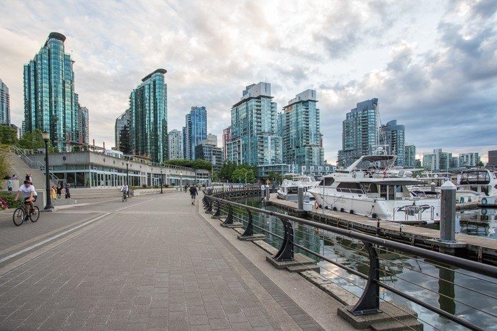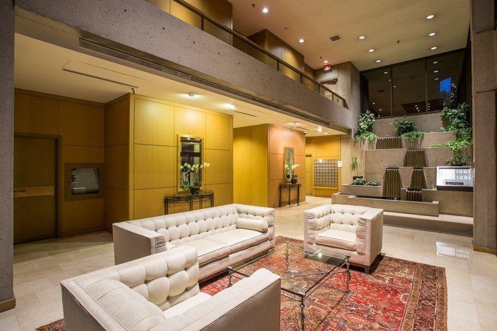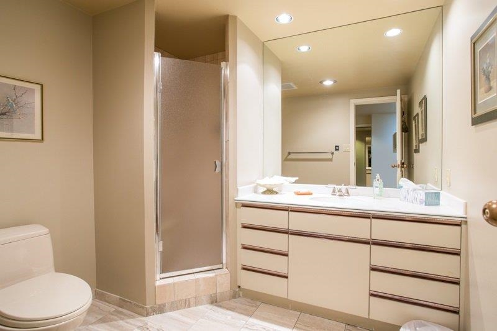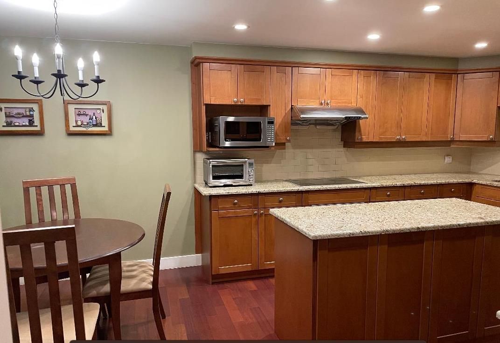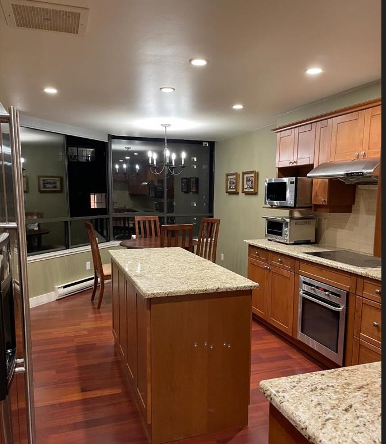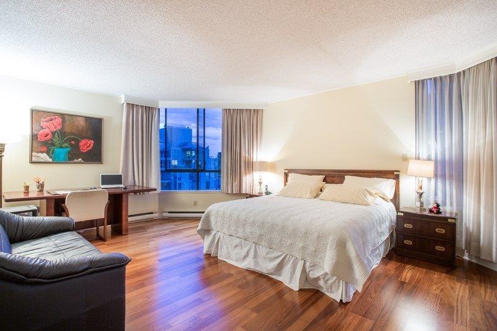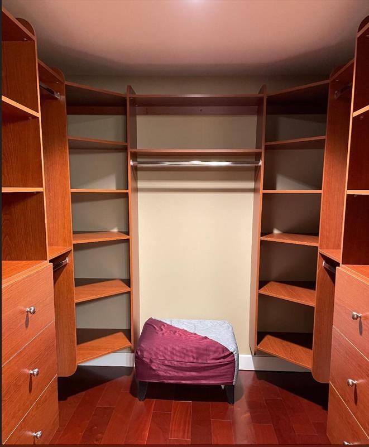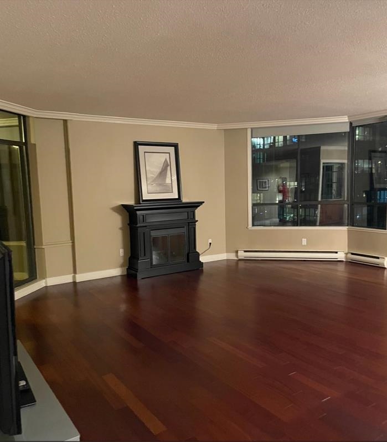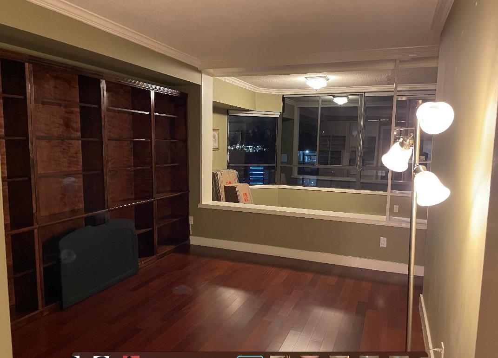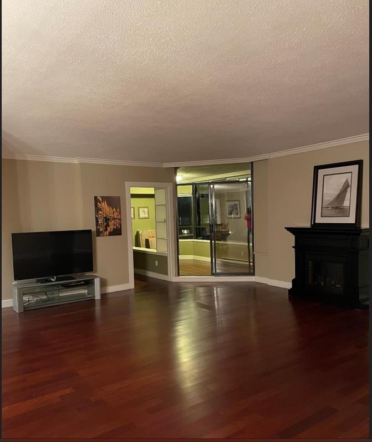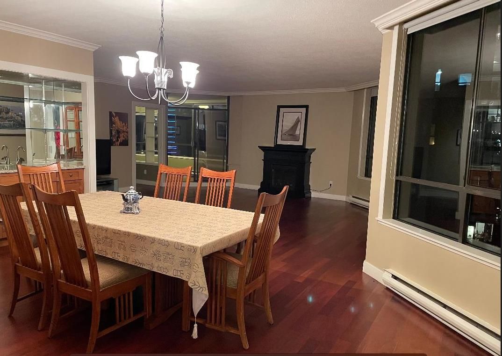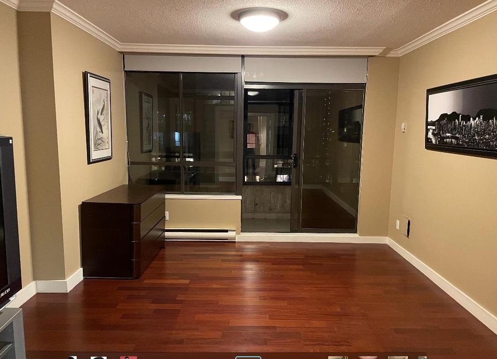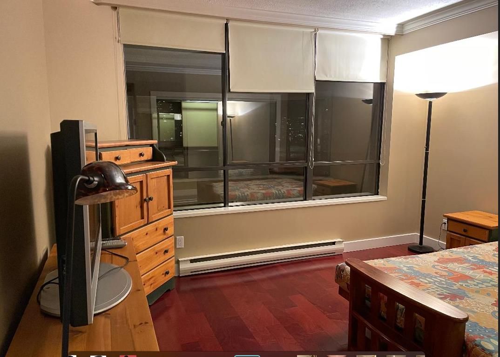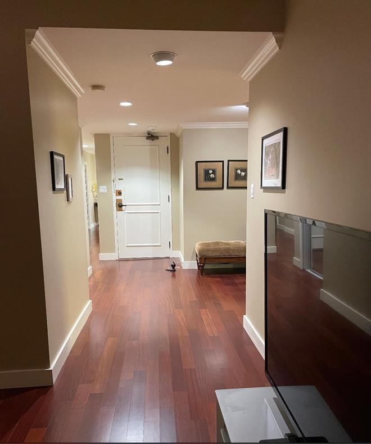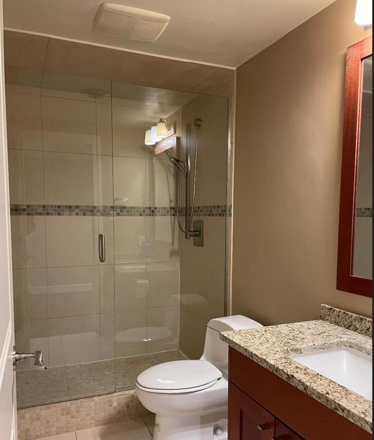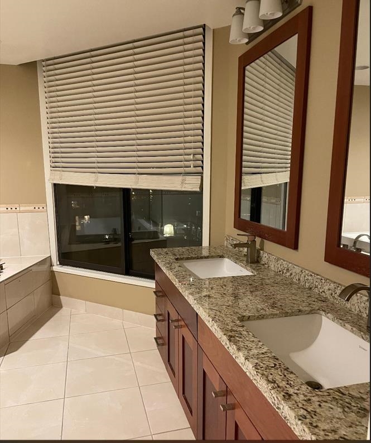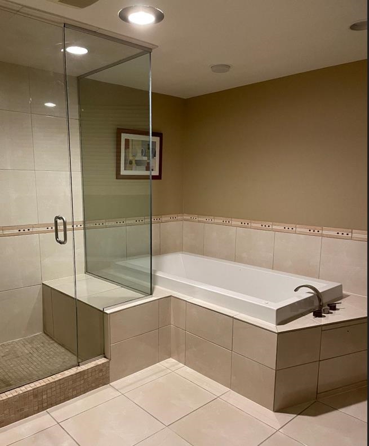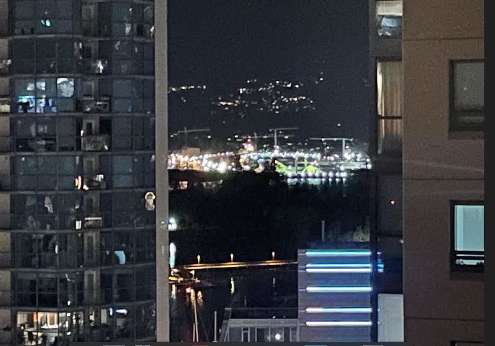- British Columbia
- Vancouver
738 Broughton St
CAD$2,288,000
CAD$2,288,000 Asking price
1002 738 Broughton StreetVancouver, British Columbia, V6G3A7
Delisted · Terminated ·
332| 2787 sqft
Listing information last updated on Tue Oct 22 2024 02:42:15 GMT-0400 (Eastern Daylight Time)

Open Map
Log in to view more information
Go To LoginSummary
IDR2736210
StatusTerminated
Ownership TypeFreehold Strata
Brokered ByMultiple Realty Ltd.
TypeResidential Apartment,Multi Family,Residential Attached
AgeConstructed Date: 1983
Square Footage2787 sqft
RoomsBed:3,Kitchen:1,Bath:3
Parking2 (2)
Maint Fee1734.34 / Monthly
Detail
Building
Bathroom Total3
Bedrooms Total3
AmenitiesLaundry - In Suite
AppliancesAll,Intercom
Constructed Date1983
Fireplace PresentFalse
Heating FuelElectric
Heating TypeBaseboard heaters
Size Interior2787 sqft
TypeApartment
Outdoor AreaNone
Floor Area Finished Main Floor2787
Floor Area Finished Total2787
Legal DescriptionSTRATA LOT 35, PLAN VAS1135, DISTRICT LOT 185, NEW WESTMINSTER LAND DISTRICT, UNDIV 2310/116761 SHARE IN COM PROP THEREIN TOGETHER WITH AN INTEREST IN THE COMMON PROPERTY IN PROPORTION TO THE UNIT ENTITLEMENT OF THE STRATA LOT AS SHOWN ON FORM 1 OR V, AS APPROPRIATE
Bath Ensuite Of Pieces5
TypeApartment/Condo
FoundationConcrete Perimeter
LockerYes
Unitsin Development65
Titleto LandFreehold Strata
No Floor Levels1
Floor FinishHardwood,Tile
RoofOther
ConstructionConcrete
Storeysin Building26
SuiteNone
Exterior FinishConcrete
FlooringHardwood,Tile
Exterior FeaturesNo Outdoor Area
Above Grade Finished Area2787
AppliancesWasher/Dryer,Dishwasher,Refrigerator,Cooktop,Microwave
Common WallsNo One Above
Stories Total26
Association AmenitiesBike Room,Caretaker,Trash,Maintenance Grounds,Hot Water,Management,Recreation Facilities,Sewer,Snow Removal,Water
Rooms Total11
Building Area Total2787
GarageYes
Main Level Bathrooms3
Lot FeaturesCentral Location,Marina Nearby,Recreation Nearby
Land
Size Total0
Size Total Text0
Acreagefalse
AmenitiesMarina,Recreation,Shopping
Size Irregular0
Directional Exp Rear YardSoutheast
Parking
Parking TypeGarage Underbuilding
Parking FeaturesGarage Under Building,Garage Door Opener
Utilities
Water SupplyCity/Municipal
Features IncludedClthWsh/Dryr/Frdg/Stve/DW,Garage Door Opener,Intercom,Microwave
Fuel HeatingBaseboard,Electric
Surrounding
Ammenities Near ByMarina,Recreation,Shopping
Community FeaturesShopping Nearby
Exterior FeaturesNo Outdoor Area
View TypeView
Distto School School Bus2
Community FeaturesShopping Nearby
Distanceto Pub Rapid Tr2
Other
FeaturesCentral location,Elevator
Laundry FeaturesIn Unit
AssociationYes
Internet Entire Listing DisplayYes
Interior FeaturesElevator,Storage
SewerPublic Sewer
Pid006-395-325
Sewer TypeCity/Municipal
Cancel Effective Date2023-06-28
Site InfluencesCentral Location,Marina Nearby,Recreation Nearby,Shopping Nearby
Property DisclosureYes
Services ConnectedCommunity,Electricity,Natural Gas
View SpecifyWATER, CITY, MOUNTAIN
Broker ReciprocityYes
Fixtures RemovedNo
Fixtures Rented LeasedNo
Mgmt Co NameAlberni Place Managerment
Mgmt Co Phone604-682-4931
Maint Fee IncludesCaretaker,Garbage Pickup,Gardening,Hot Water,Management,Recreation Facility,Sewer,Snow removal,Water
FireplaceFalse
HeatingBaseboard,Electric
Level1
Unit No.1002
ExposureSE
Remarks
rare spacious 3 BED+ 3 Bath condo centrally located in the heart of Downtown Vancouver at iconic Alberni Place. This home also features a large den, which could be converted into a fourth bedroom a nd 2 large enclosed balconies (with option to be opened). On level o nly has two units. this spacious home offers partial views of ENGLIS H BAY and DOWNTOWN VANCOUVER . The genero u sly sized mas ter suite features a large walk-in closet & vanity area, A well maintained building, with building manager & 24 hr security. Steps to Robson Street shops, restaurants, Coal Harbour seawall and Stanley Park.
This representation is based in whole or in part on data generated by the Chilliwack District Real Estate Board, Fraser Valley Real Estate Board or Greater Vancouver REALTORS®, which assumes no responsibility for its accuracy.
Location
Province:
British Columbia
City:
Vancouver
Community:
West End Vw
Room
Room
Level
Length
Width
Area
Dining Room
Main
16.77
10.76
180.41
Den
Main
10.99
14.01
153.97
Family Room
Main
19.00
12.01
228.10
Primary Bedroom
Main
18.50
14.24
263.47
Walk-In Closet
Main
2.00
12.99
26.00
Bedroom
Main
13.48
10.99
148.20
Bedroom
Main
13.48
12.01
161.92
Eating Area
Main
11.52
8.01
92.19
Storage
Main
5.25
12.50
65.62
Kitchen
Main
12.01
11.52
138.28
Foyer
Main
8.23
9.51
78.35
School Info
Private SchoolsK-7 Grades Only
Lord Roberts Elementary
1100 Bidwell St, Vancouver0.719 km
ElementaryMiddleEnglish
8-12 Grades Only
King George Secondary
1755 Barclay St, Vancouver0.6 km
SecondaryEnglish
Book Viewing
Your feedback has been submitted.
Submission Failed! Please check your input and try again or contact us

