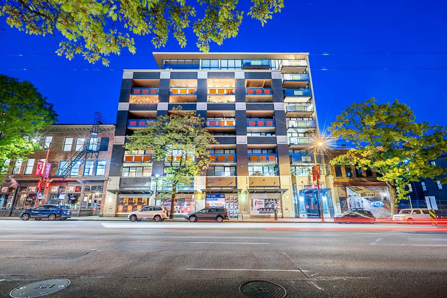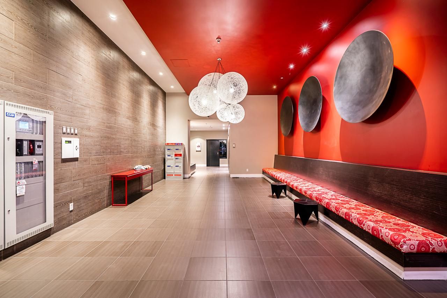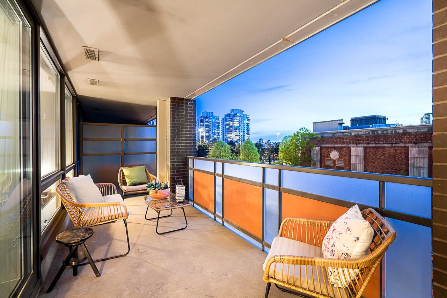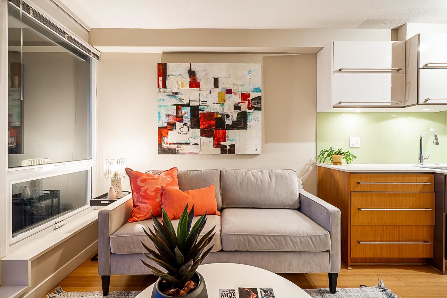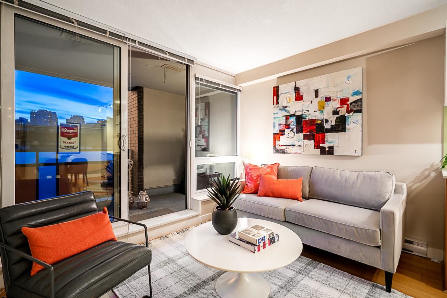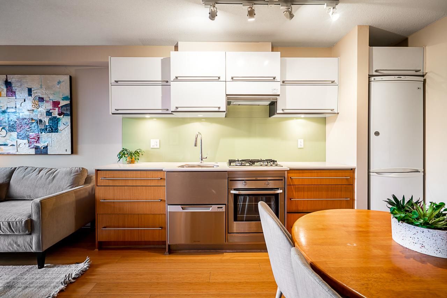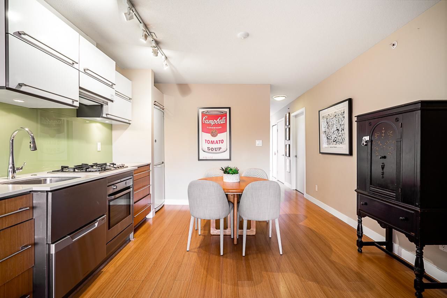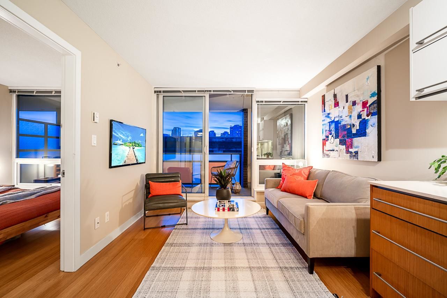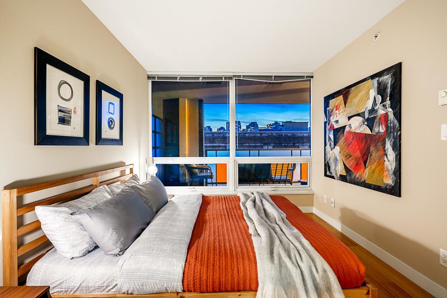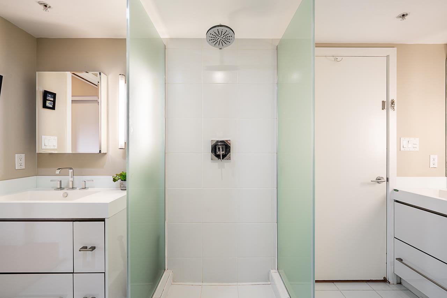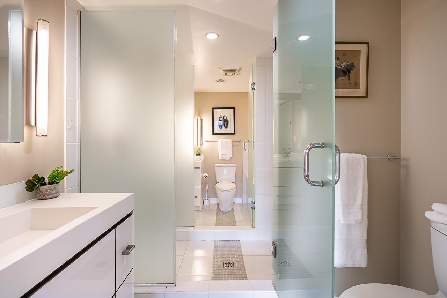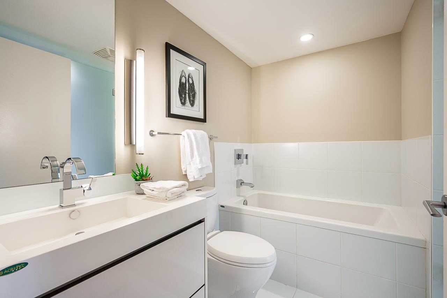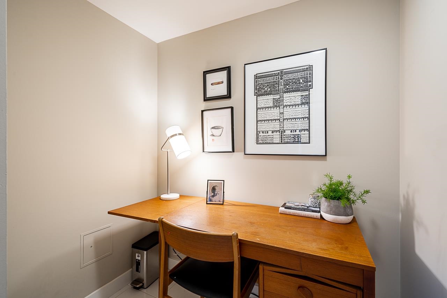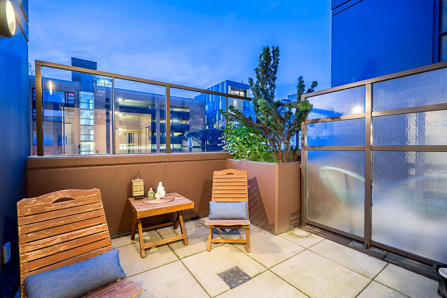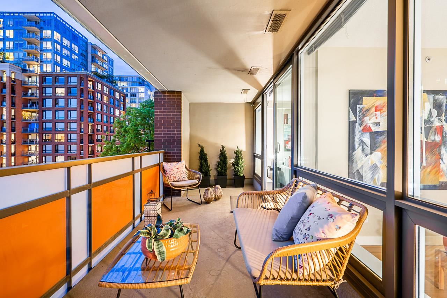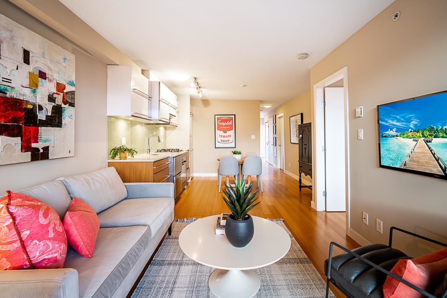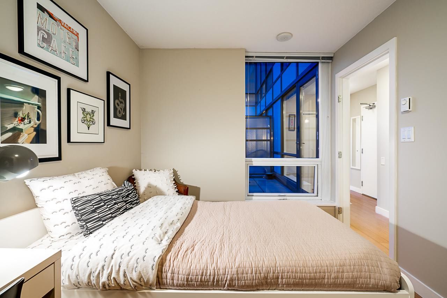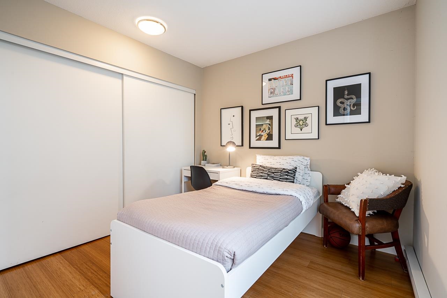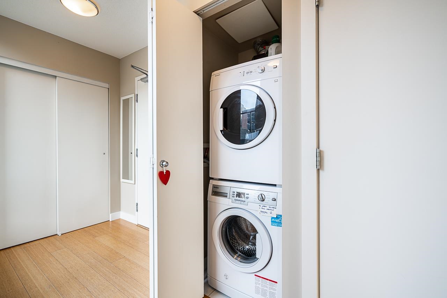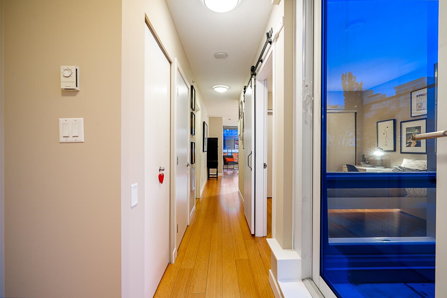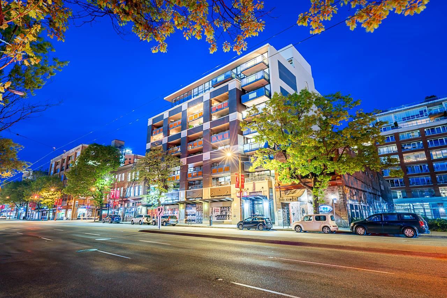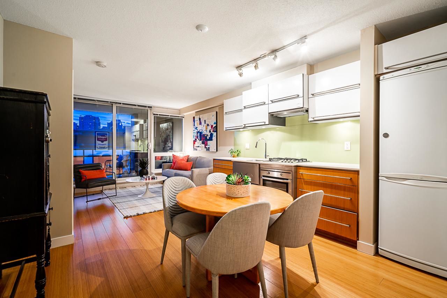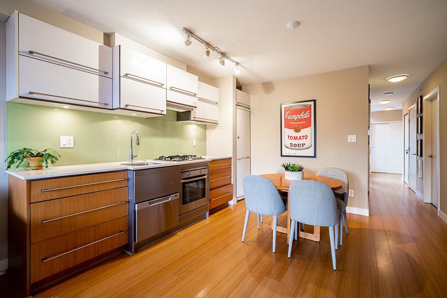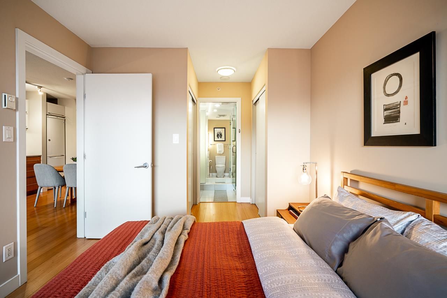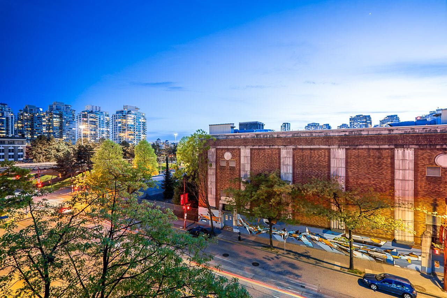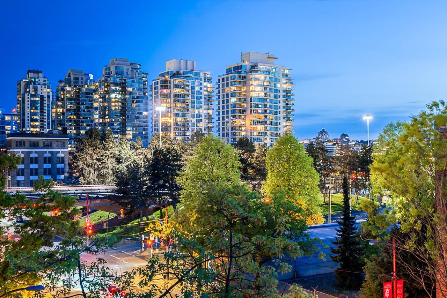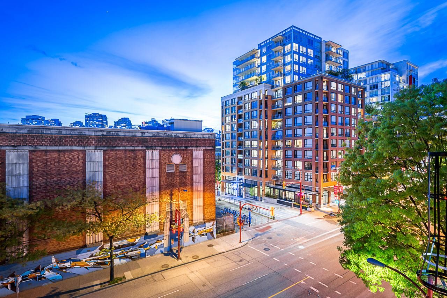- British Columbia
- Vancouver
718 Main St
CAD$782,000
CAD$782,000 Asking price
505 718 Main StreetVancouver, British Columbia, V6A0B1
Delisted · Terminated ·
221| 802 sqft
Listing information last updated on Wed Oct 23 2024 15:08:02 GMT-0400 (Eastern Daylight Time)

Open Map
Log in to view more information
Go To LoginSummary
IDR2778294
StatusTerminated
Ownership TypeFreehold Strata
Brokered ByRoyal LePage Sussex
TypeResidential Apartment,Multi Family,Residential Attached
AgeConstructed Date: 2009
Square Footage802 sqft
RoomsBed:2,Kitchen:1,Bath:2
Parking1 (1)
Maint Fee423.54 / Monthly
Detail
Building
Bathroom Total2
Bedrooms Total2
AmenitiesLaundry - In Suite
AppliancesDishwasher,Oven - Built-In,Refrigerator
Constructed Date2009
Fireplace PresentFalse
Heating FuelElectric
Heating TypeBaseboard heaters
Size Interior802 sqft
TypeApartment
Outdoor AreaBalcony(s)
Floor Area Finished Main Floor802
Floor Area Finished Total802
Legal DescriptionSTRATA LOT 38, PLAN BCS3560, DISTRICT LOT 196, GROUP 1, NEW WESTMINSTER LAND DISTRICT, TOGETHER WITH AN INTEREST IN THE COMMON PROPERTY IN PROPORTION TO THE UNIT ENTITLEMENT OF THE STRATA LOT AS SHOWN ON FORM V
Bath Ensuite Of Pieces2
TypeApartment/Condo
FoundationConcrete Perimeter
LockerNo
Unitsin Development82
Titleto LandFreehold Strata
No Floor Levels1
Floor FinishHardwood
RoofTar & Gravel
Tot Unitsin Strata Plan82
ConstructionConcrete
Storeysin Building9
Exterior FinishBrick,Concrete
FlooringHardwood
Exterior FeaturesBalcony
Above Grade Finished Area802
AppliancesDishwasher,Refrigerator,Microwave,Oven,Range
Stories Total9
Association AmenitiesBike Room,Gas,Hot Water,Management
Rooms Total7
Building Area Total802
GarageYes
Main Level Bathrooms2
Lot FeaturesCentral Location,Marina Nearby
Basement
Basement AreaNone
Land
Size Total0
Size Total Text0
Acreagefalse
AmenitiesMarina,Shopping
Size Irregular0
Parking
Parking AccessLane
Parking TypeGarage; Underground
Parking FeaturesUnderground,Lane Access
Utilities
Water SupplyCity/Municipal
Features IncludedDishwasher,Microwave,Oven - Built In,Range Top,Refrigerator
Fuel HeatingBaseboard,Electric
Surrounding
Ammenities Near ByMarina,Shopping
Community FeaturesShopping Nearby
Exterior FeaturesBalcony
Distto School School Bus2
Community FeaturesShopping Nearby
Distanceto Pub Rapid Tr1
Other
FeaturesCentral location,Elevator
Laundry FeaturesIn Unit
AssociationYes
Internet Entire Listing DisplayYes
Interior FeaturesElevator
Pid028-012-771
Cancel Effective Date2023-06-12
Site InfluencesCentral Location,Marina Nearby,Shopping Nearby
Property DisclosureNo
Services ConnectedElectricity,Natural Gas,Water
of Pets2
Broker ReciprocityYes
Fixtures RemovedNo
Fixtures Rented LeasedNo
Mgmt Co NameTribe Management Inc
Mgmt Co Phone604-343-2601
CatsYes
DogsYes
Maint Fee IncludesGas,Hot Water,Management
Short Term Lse DetailsSEE BYLAWS FOR SHORT TERMS
Prop Disclosure StatementOWNERS NEVER LIVED IN THE PROPERTY
BasementNone
HeatingBaseboard,Electric
Level1
Unit No.505
Remarks
Welcome to GINGER built by Porte in historic Chinatown.This bright, spacious and well laid out 2 bed offers a wonderful floor plan featuring an open concept kitchen with a built in kitchen island w/storage, gas cook top, bamboo floors, ensuite bathroom and 2 private OUTDOOR patios perfect for dining and relaxing. Featuring In-suite storage & 1 parking spot. Short term rentals OK, walking distance to False Creek/Sea Wall, Sky train and downtown. Some of the city's best restaurants are steps away with HUGE future potential being in close proximity to the new St Paul's Hospital. A MUST SEE! Contact listing agent for Floor Plans and further listing details. ***OPEN HOUSE SAT JUNE 17TH 2-4PM***
This representation is based in whole or in part on data generated by the Chilliwack District Real Estate Board, Fraser Valley Real Estate Board or Greater Vancouver REALTORS®, which assumes no responsibility for its accuracy.
Location
Province:
British Columbia
City:
Vancouver
Community:
Strathcona
Room
Room
Level
Length
Width
Area
Living Room
Main
10.33
10.83
111.89
Kitchen
Main
9.84
11.84
116.57
Primary Bedroom
Main
9.32
15.16
141.23
Bedroom
Main
8.99
8.76
78.75
Den
Main
7.74
6.17
47.76
Dining Room
Main
7.58
9.74
73.85
Foyer
Main
5.35
5.58
29.83
School Info
Private SchoolsK-7 Grades Only
Lord Strathcona Community Elementary
592 Pender St E, Vancouver0.605 km
ElementaryEnglish
8-12 Grades Only
Britannia Community Secondary
1001 Cotton Dr, Vancouver2.081 km
SecondaryEnglish
K-7 Grades Only
Lord Strathcona Community Elementary
592 Pender St E, Vancouver0.605 km
ElementaryFrench Immersion Program
Book Viewing
Your feedback has been submitted.
Submission Failed! Please check your input and try again or contact us

