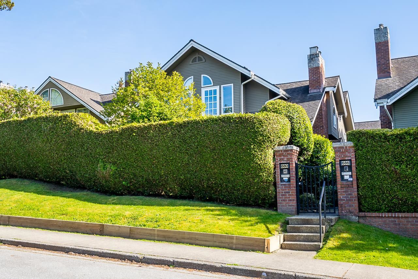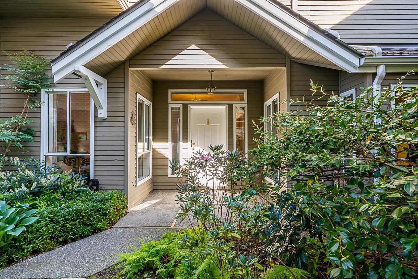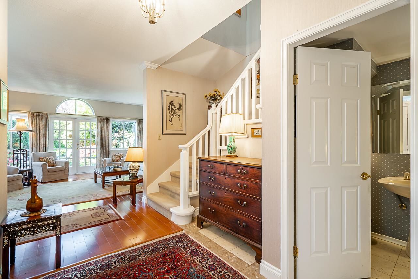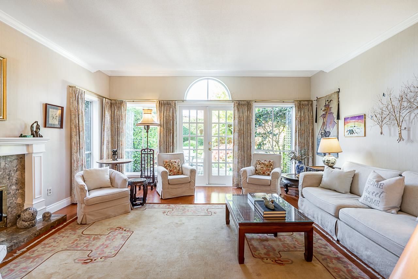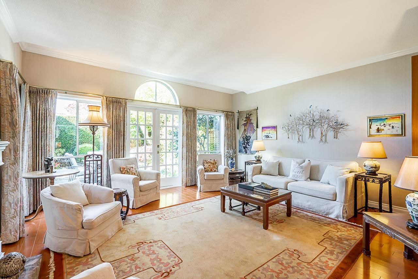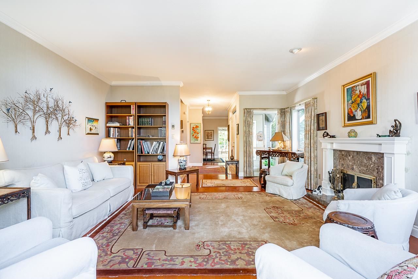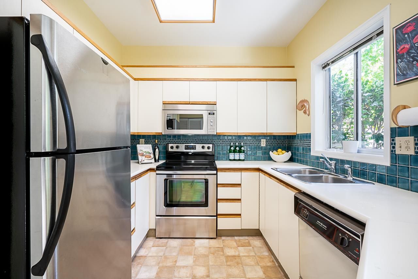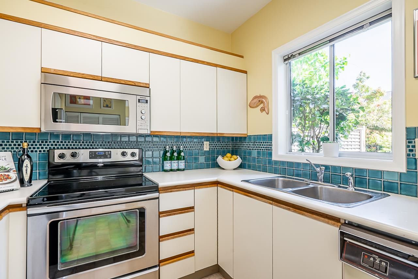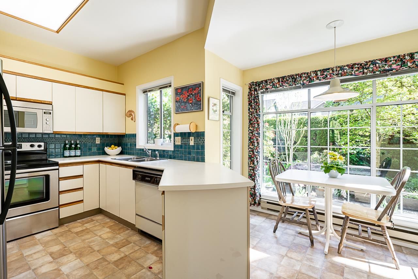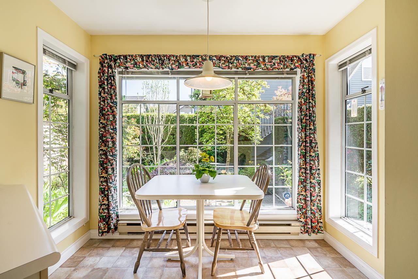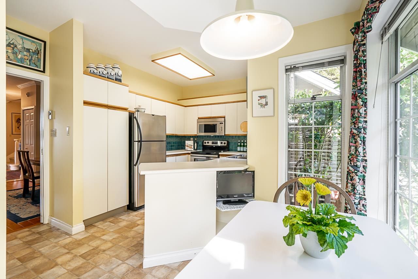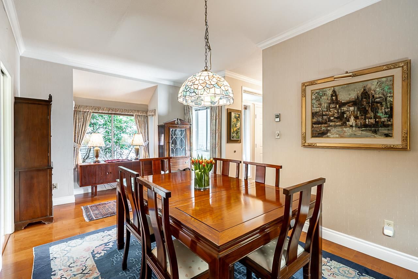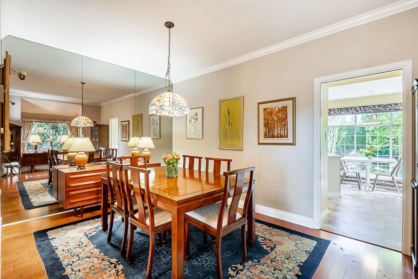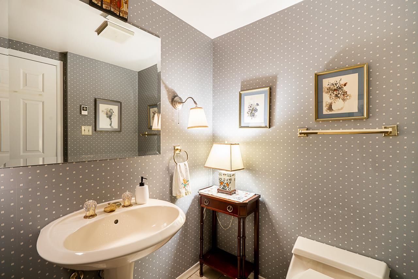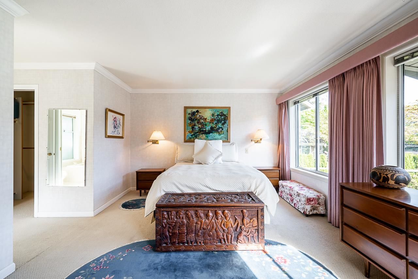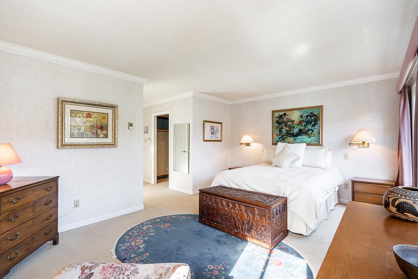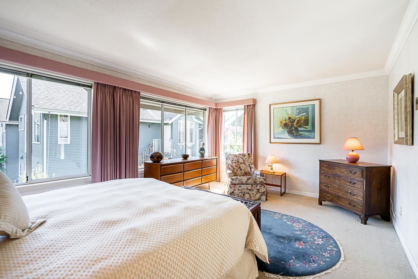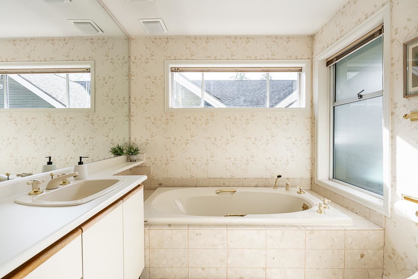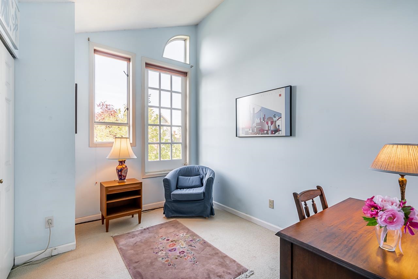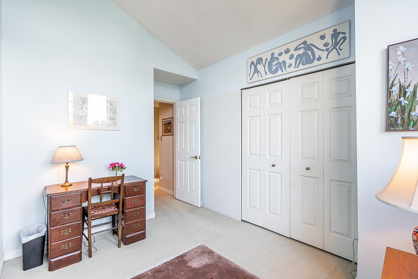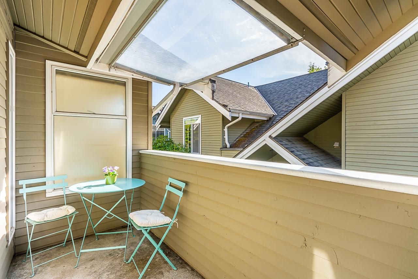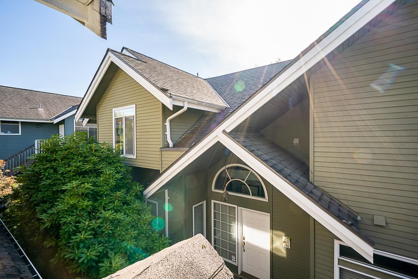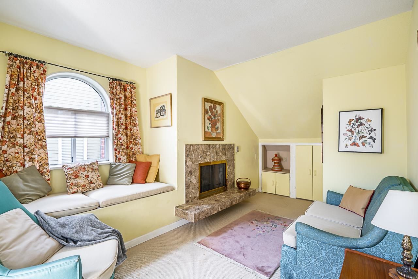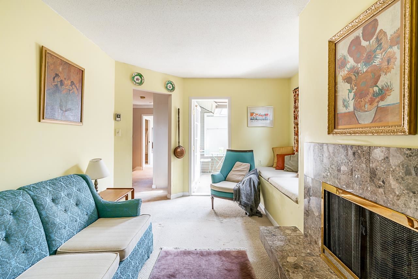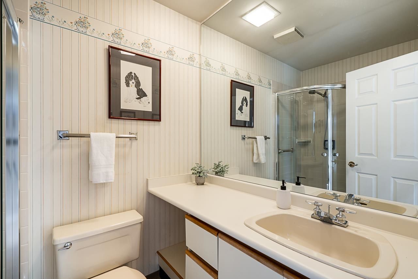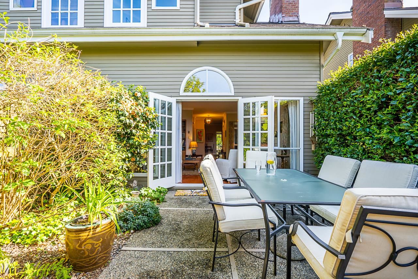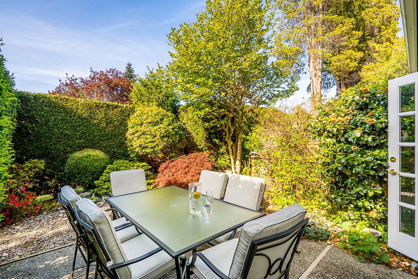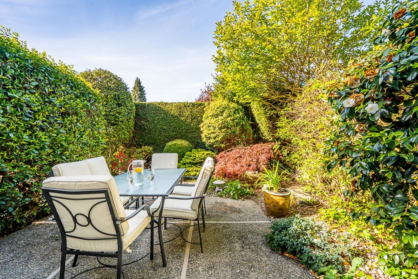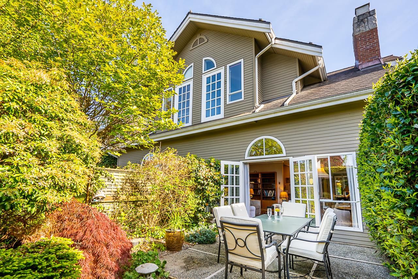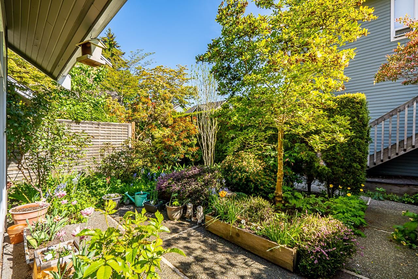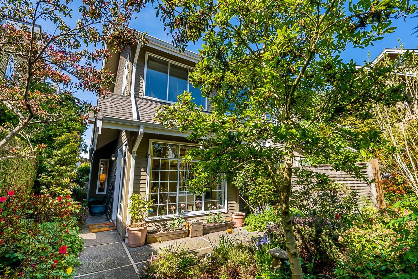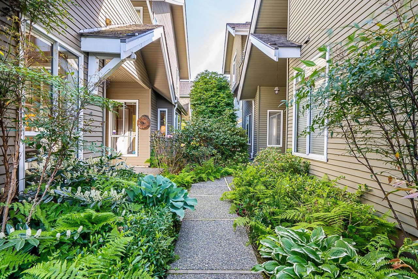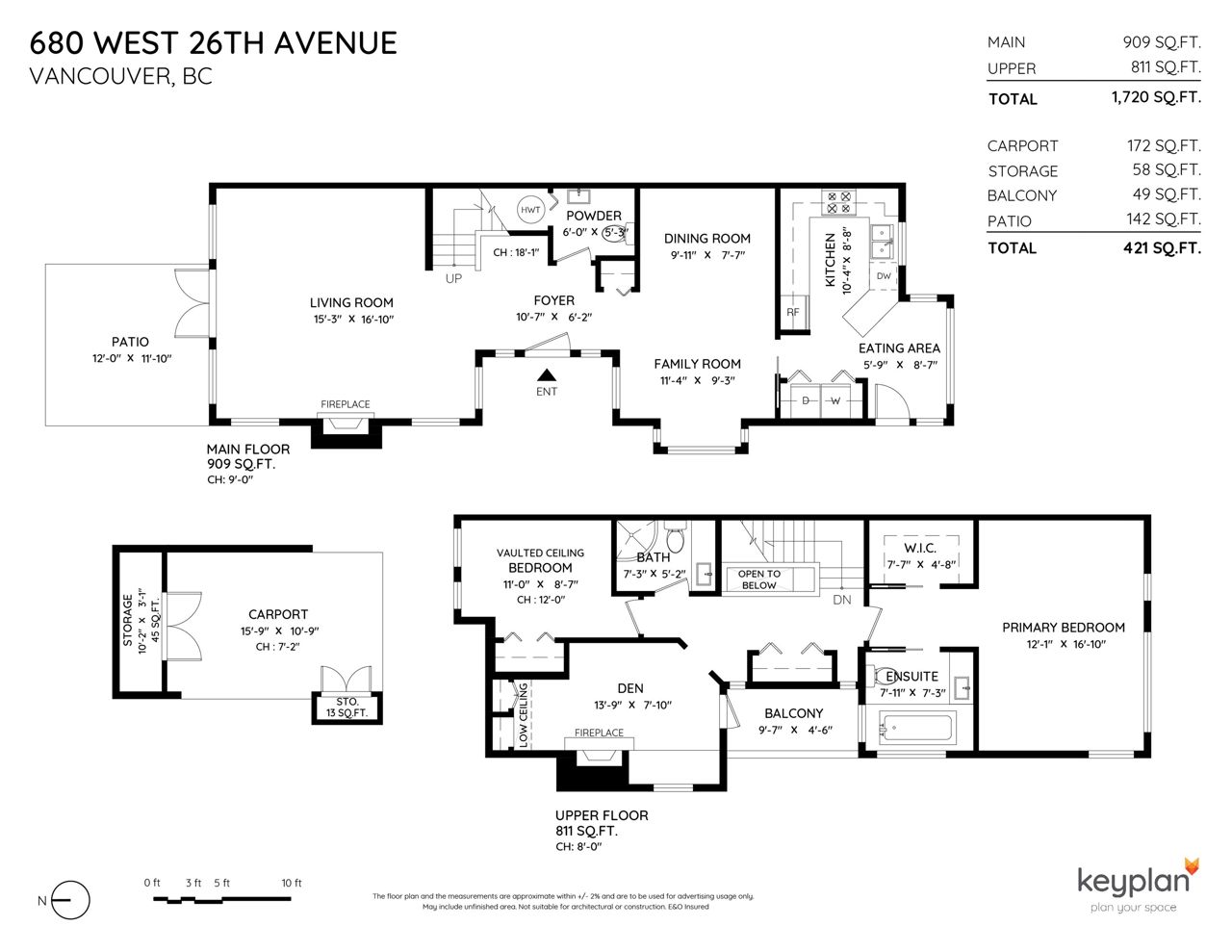- British Columbia
- Vancouver
680 26th Ave W
SoldCAD$x,xxx,xxx
CAD$1,689,000 Asking price
680 26th AvenueVancouver, British Columbia, V5Z4H6
Sold · Closed ·
232(2)| 1720 sqft
Listing information last updated on Wed Oct 23 2024 15:14:17 GMT-0400 (Eastern Daylight Time)

Open Map
Log in to view more information
Go To LoginSummary
IDR2777992
StatusClosed
Ownership TypeFreehold Strata
Brokered ByMacdonald Realty
TypeResidential Townhouse,Attached,Residential Attached
AgeConstructed Date: 1986
Square Footage1720 sqft
RoomsBed:2,Kitchen:1,Bath:3
Parking2 (2)
Maint Fee773.45 / Monthly
Virtual Tour
Detail
Building
Bathroom Total3
Bedrooms Total2
AppliancesAll
Architectural Style2 Level
Constructed Date1986
Fireplace PresentFalse
Heating FuelElectric,Natural gas
Size Interior1720 sqft
TypeRow / Townhouse
Outdoor AreaBalcny(s) Patio(s) Dck(s)
Floor Area Finished Main Floor909
Floor Area Finished Total1720
Floor Area Finished Above Main811
Legal DescriptionSL 3 DL 526 STRATA PLAN VR. 1680 TOGETHER WITH AN INTEREST IN THE COMMON PROPERTY IN PROPORTION TO THE UNIT ENTITLEMENT OF THE STRATA LOT AS SHOWN ON FORM 1.
Fireplaces2
Bath Ensuite Of Pieces3
TypeTownhouse
FoundationConcrete Perimeter
LockerYes
Titleto LandFreehold Strata
Fireplace FueledbyGas - Natural
No Floor Levels2
Floor FinishHardwood,Wall/Wall/Mixed
RoofAsphalt
Tot Unitsin Strata Plan40
ConstructionFrame - Wood
Storeysin Building2
Exterior FinishWood
FlooringHardwood,Wall/Wall/Mixed
Fireplaces Total2
Exterior FeaturesGarden,Balcony
Above Grade Finished Area1720
AppliancesWasher/Dryer,Dishwasher,Refrigerator,Cooktop
Stories Total2
Association AmenitiesTrash,Maintenance Grounds,Management
Rooms Total12
Building Area Total1720
GarageYes
Main Level Bathrooms1
Patio And Porch FeaturesPatio,Deck
Fireplace FeaturesGas
Lot FeaturesCentral Location,Recreation Nearby
Basement
Basement AreaNone
Land
Size Total0
Size Total Text0
Acreagefalse
AmenitiesRecreation,Shopping
Landscape FeaturesGarden Area
Size Irregular0
Directional Exp Rear YardNorth,South
Parking
ParkingCarport,Underground
Parking AccessSide
Parking TypeCarport; Single,Garage; Underground
Parking FeaturesCarport Single,Underground,Side Access
Utilities
Water SupplyCity/Municipal
Features IncludedClthWsh/Dryr/Frdg/Stve/DW
Fuel HeatingElectric,Natural Gas
Surrounding
Ammenities Near ByRecreation,Shopping
Community FeaturesShopping Nearby
Exterior FeaturesGarden,Balcony
Distto School School BusClose
Community FeaturesShopping Nearby
Distanceto Pub Rapid TrClose
Other
FeaturesCentral location
AssociationYes
Internet Entire Listing DisplayYes
Interior FeaturesStorage
SewerSanitary Sewer,Storm Sewer
Processed Date2023-06-02
Pid004-498-682
Site InfluencesCentral Location,Recreation Nearby,Shopping Nearby
Property DisclosureYes
Services ConnectedElectricity,Natural Gas,Sanitary Sewer,Storm Sewer,Water
of Pets2
Broker ReciprocityYes
Fixtures RemovedNo
Fixtures Rented LeasedNo
Mgmt Co NameColyvan Pacific Property Mgmt
Mgmt Co Phone604-683-8399
CatsYes
DogsYes
SPOLP Ratio1.03
Maint Fee IncludesGarbage Pickup,Gardening,Management
SPLP Ratio1.03
BasementNone
HeatingElectric,Natural Gas
Level2
ExposureN
Remarks
Iconic Grace Estates - the most beloved complex in Cambie! This end unit with secure gated entrance offers house sized rooms and a superior floorplan. Oversized living room with double doors to a beautiful matured garden seating area and then a formal dining room and super functional kitchen with access to side yard and carport plus a powder room all on the main floor. Upstairs has 2 bedrooms including a large Southern exposed principal bedroom with a huge walk in closet and ensuite. Another lovely bathroom and even a den with a gas fireplace and a private terrace. There is an additional parking stall in the garage (2 parking total) and several storage options too with 3 lockers! Showings by appointment only, view Realtors website for more.
This representation is based in whole or in part on data generated by the Chilliwack District Real Estate Board, Fraser Valley Real Estate Board or Greater Vancouver REALTORS®, which assumes no responsibility for its accuracy.
Location
Province:
British Columbia
City:
Vancouver
Community:
Cambie
Room
Room
Level
Length
Width
Area
Living Room
Main
16.83
15.26
256.77
Dining Room
Main
7.58
9.91
75.09
Family Room
Main
9.25
11.32
104.72
Kitchen
Main
8.66
10.33
89.51
Eating Area
Main
8.60
5.74
49.35
Foyer
Main
6.17
10.60
65.36
Patio
Main
11.84
12.01
142.22
Primary Bedroom
Above
16.83
12.07
203.21
Walk-In Closet
Above
4.66
7.58
35.31
Bedroom
Above
8.60
10.99
94.47
Den
Above
7.84
13.75
107.79
Patio
Above
4.49
9.58
43.06
School Info
Private SchoolsK-7 Grades Only
Edith Cavell Elementary
500 20th Ave W, Vancouver0.571 km
ElementaryEnglish
K-7 Grades Only
Eric Hamber Secondary
5025 Willow St, Vancouver0.947 km
SecondaryEnglish
Book Viewing
Your feedback has been submitted.
Submission Failed! Please check your input and try again or contact us

