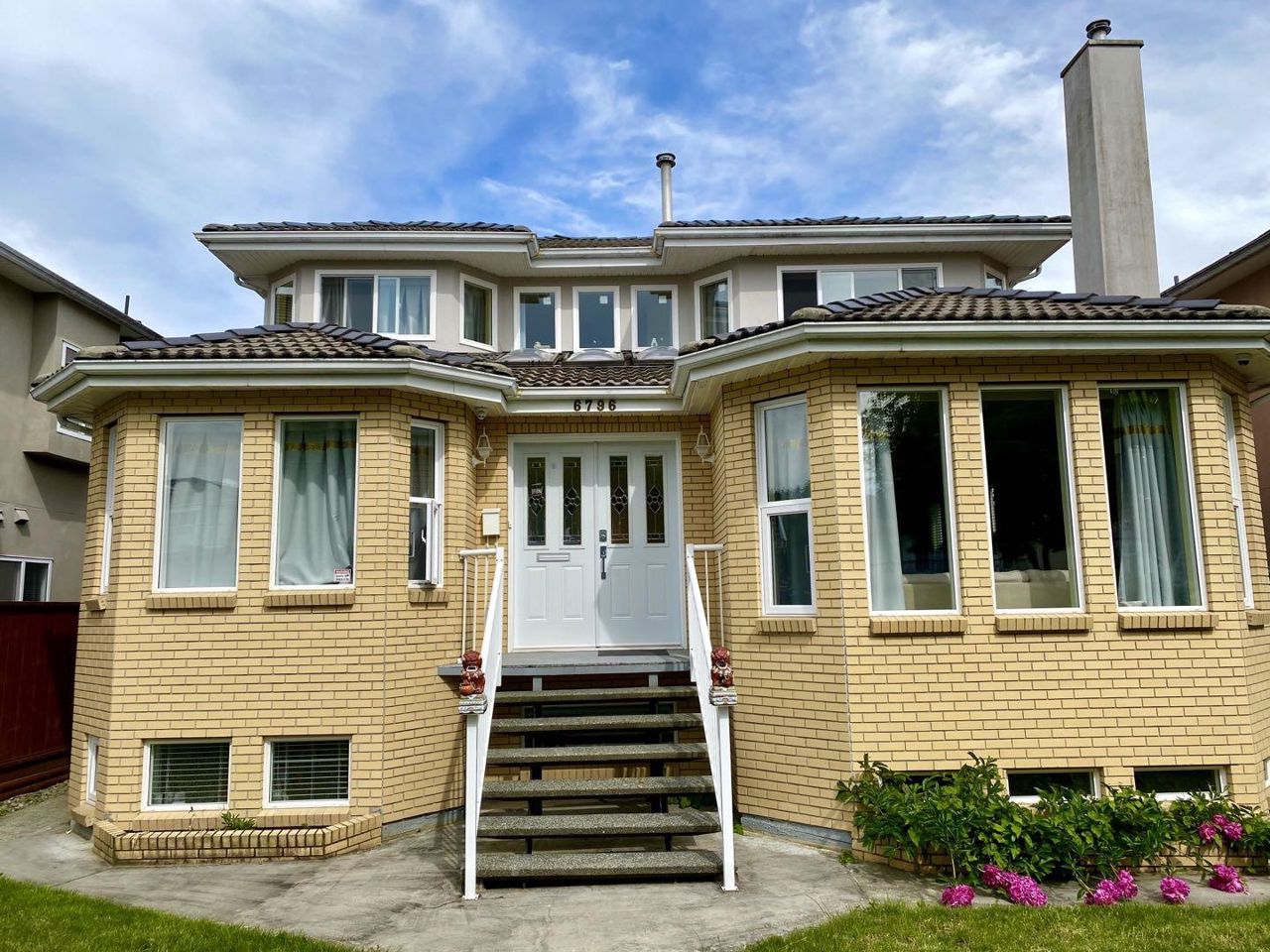- British Columbia
- Vancouver
6796 Fleming St
CAD$2,580,000
CAD$2,580,000 Asking price
6796 Fleming StreetVancouver, British Columbia, V5P3H5
Delisted · Terminated ·
754(2)| 3321 sqft
Listing information last updated on Mon Oct 16 2023 14:27:14 GMT-0400 (Eastern Daylight Time)

Open Map
Log in to view more information
Go To LoginSummary
IDR2777519
StatusTerminated
Ownership TypeFreehold NonStrata
Brokered ByRoyal Pacific Realty Corp.
TypeResidential House,Detached,Residential Detached
AgeConstructed Date: 1986
Lot Size41.85 * undefined Feet
Land Size5227.2 ft²
Square Footage3321 sqft
RoomsBed:7,Kitchen:2,Bath:5
Parking2 (4)
Detail
Building
Bathroom Total5
Bedrooms Total7
AppliancesAll
Architectural Style2 Level
Basement DevelopmentUnknown
Basement FeaturesUnknown
Basement TypeFull (Unknown)
Constructed Date1986
Construction Style AttachmentDetached
Fireplace PresentTrue
Fireplace Total1
Fire ProtectionSmoke Detectors
Heating TypeBaseboard heaters,Hot Water
Size Interior3321 sqft
TypeHouse
Outdoor AreaBalcny(s) Patio(s) Dck(s),Fenced Yard
Floor Area Finished Main Floor1454
Floor Area Finished Total3321
Floor Area Finished Above Main983
Floor Area Finished Blw Main884
Legal DescriptionLOT D, BLOCK 5, PLAN VAP7870, DISTRICT LOT 737, NEW WESTMINSTER LAND DISTRICT
Fireplaces1
Bath Ensuite Of Pieces7
Lot Size Square Ft5110
TypeHouse/Single Family
FoundationConcrete Block
Titleto LandFreehold NonStrata
Fireplace FueledbyNatural Gas
Floor FinishLaminate,Mixed,Tile
RoofConcrete
RenovationsAddition,Partly
ConstructionFrame - Wood
SuiteUnauthorized Suite
Exterior FinishBrick,Stucco
FlooringLaminate,Mixed,Tile
Fireplaces Total1
Exterior FeaturesBalcony
Above Grade Finished Area2437
AppliancesWasher/Dryer,Dishwasher,Refrigerator,Cooktop,Microwave
Rooms Total15
Building Area Total3321
GarageYes
Main Level Bathrooms2
Property ConditionRenovation Addition,Renovation Partly
Patio And Porch FeaturesPatio,Deck
Fireplace FeaturesGas
Lot FeaturesPrivate,Recreation Nearby
Basement
Basement AreaCrawl,Full
Land
Size Total5110 sqft
Size Total Text5110 sqft
Acreagefalse
AmenitiesRecreation
Size Irregular5110
Lot Size Square Meters474.73
Lot Size Hectares0.05
Lot Size Acres0.12
Parking
ParkingGarage,Carport,Garage
Parking AccessLane
Parking TypeCarport & Garage,Garage; Double
Parking FeaturesGarage Double,Lane Access,Garage Door Opener
Utilities
Tax Utilities IncludedNo
Water SupplyCity/Municipal
Features IncludedClthWsh/Dryr/Frdg/Stve/DW,Garage Door Opener,Microwave,Smoke Alarm
Fuel HeatingBaseboard,Hot Water
Surrounding
Ammenities Near ByRecreation
Exterior FeaturesBalcony
Other
FeaturesPrivate setting
Security FeaturesSmoke Detector(s)
Internet Entire Listing DisplayYes
SewerPublic Sewer
Pid004-996-313
Sewer TypeCity/Municipal
Cancel Effective Date2023-07-14
Site InfluencesPrivate Setting,Recreation Nearby
Property DisclosureYes
Services ConnectedCommunity,Electricity,Natural Gas,Water
Broker ReciprocityYes
Fixtures RemovedNo
Fixtures Rented LeasedNo
Flood PlainExempt
Approx Year of Renovations Addns2019
BasementCrawl Space,Full
HeatingBaseboard,Hot Water
Level2
Remarks
Location! Bright,Private,Charming home,featuring 7 bedrooms & 5 full bathrooms with functional layout,enjoy the skylights,large covered sundecks and plus over 500 sqft crawl space as storage .Separate entrance to mortgage helper:2 bedroom living room, laundy and kitchen. Located on a quiet street in the prime Victoria & 49th Av. area. Close to shops and amenities. Steps to Gordon Park & David Thompson Secondary School. Transit friendly with quick access to Downtown,Richmond and Metrotown.Upgrade in 2019. Catchment schools: Sir Sandford Fleming Elementary & David Thompson Secondary.Property is tenanted,the current rent is $4080(above)+$1000(below). Please DO NOT ENTER without permit!
This representation is based in whole or in part on data generated by the Chilliwack District Real Estate Board, Fraser Valley Real Estate Board or Greater Vancouver REALTORS®, which assumes no responsibility for its accuracy.
Location
Province:
British Columbia
City:
Vancouver
Community:
Knight
Room
Room
Level
Length
Width
Area
Living Room
Main
14.07
13.25
186.56
Dining Room
Main
11.42
13.25
151.33
Eating Area
Main
10.66
9.09
96.90
Kitchen
Main
9.09
12.07
109.72
Bedroom
Main
15.49
12.60
195.09
Bedroom
Main
10.76
9.25
99.56
Bedroom
Above
13.91
13.42
186.66
Walk-In Closet
Above
5.58
11.15
62.22
Bedroom
Above
9.32
10.76
100.27
Bedroom
Above
9.32
12.07
112.50
Living Room
Below
12.17
12.40
150.95
Kitchen
Below
9.51
7.09
67.43
Bedroom
Below
10.66
9.09
96.90
Bedroom
Below
8.17
9.09
74.24
Storage
Below
13.25
38.75
513.57
School Info
Private SchoolsK-7 Grades Only
Sir Sandford Fleming Elementary
1401 49th Ave E, Vancouver0.463 km
ElementaryEnglish
8-12 Grades Only
David Thompson Secondary
1755 55th Ave E, Vancouver0.29 km
SecondaryEnglish
Book Viewing
Your feedback has been submitted.
Submission Failed! Please check your input and try again or contact us


