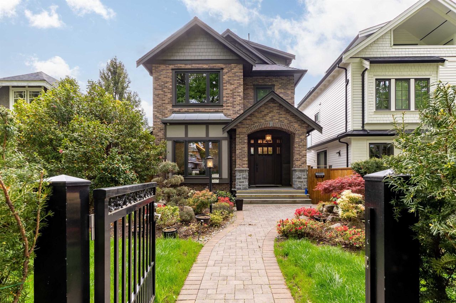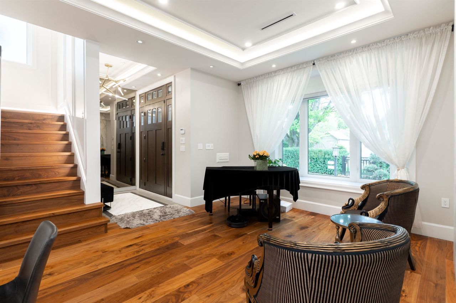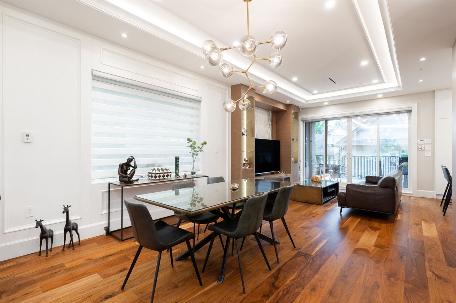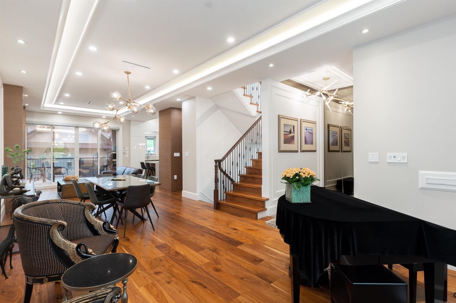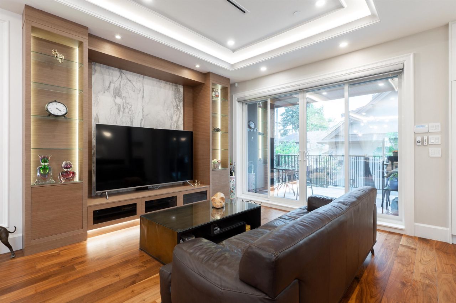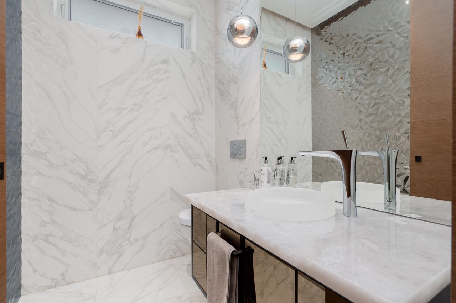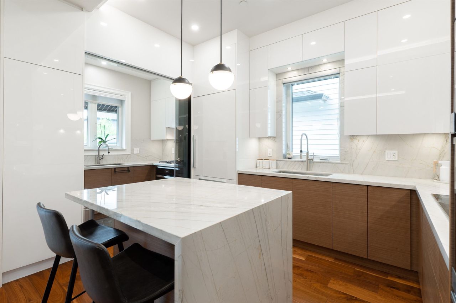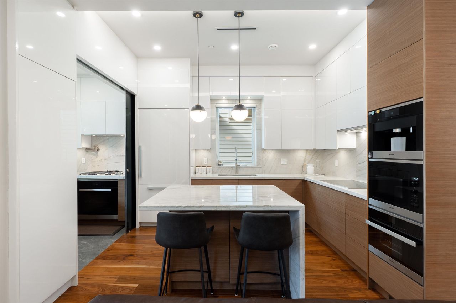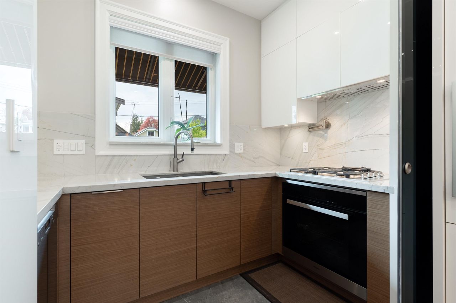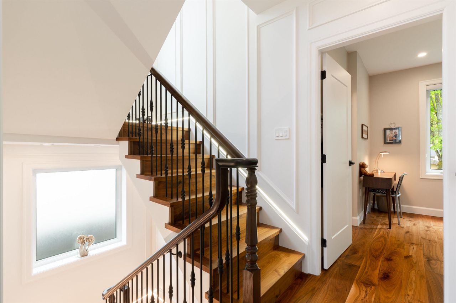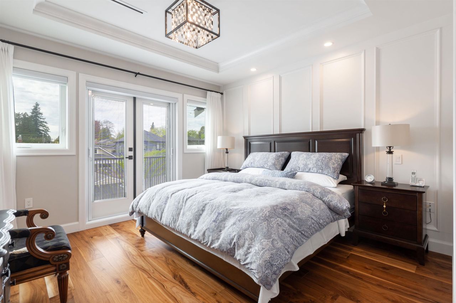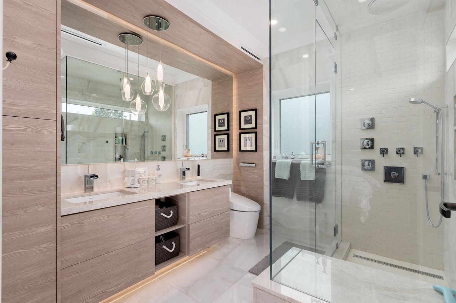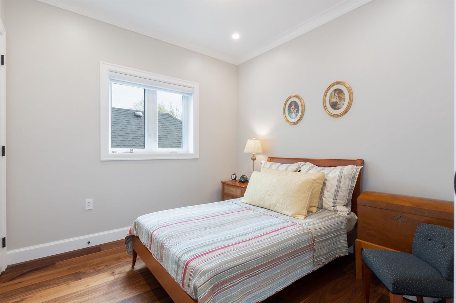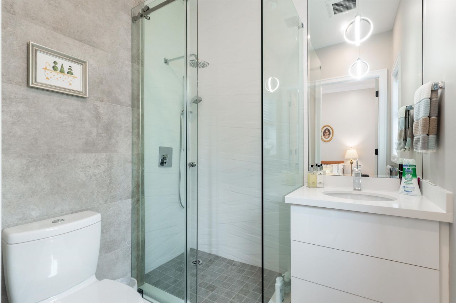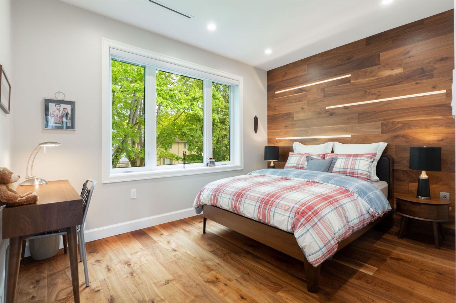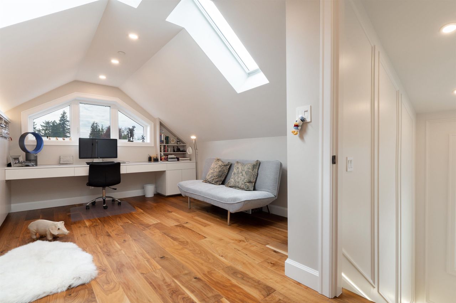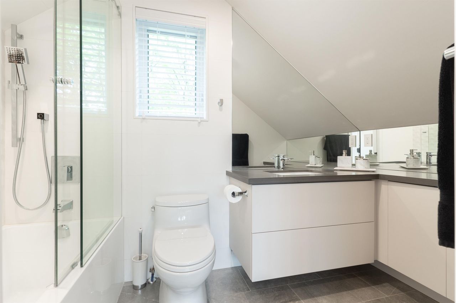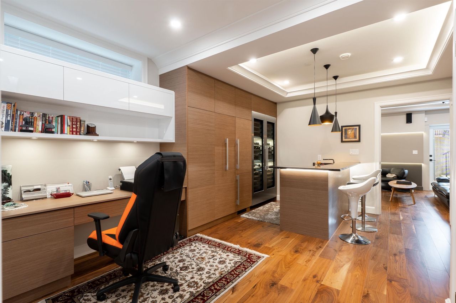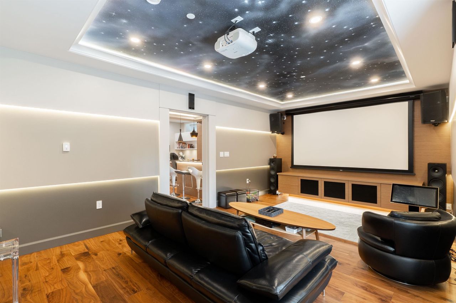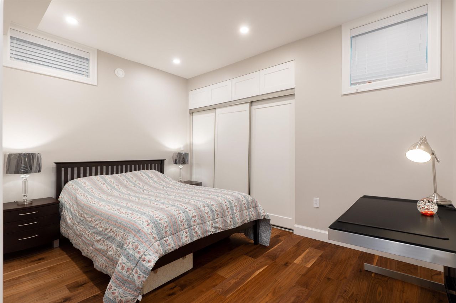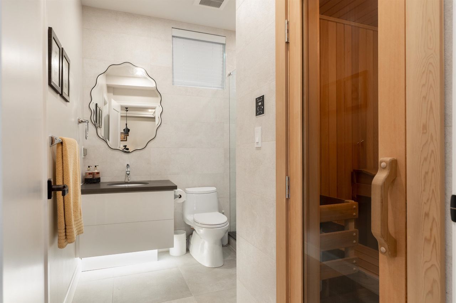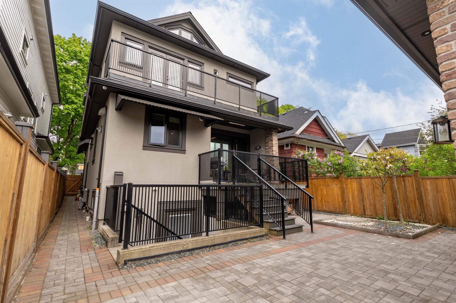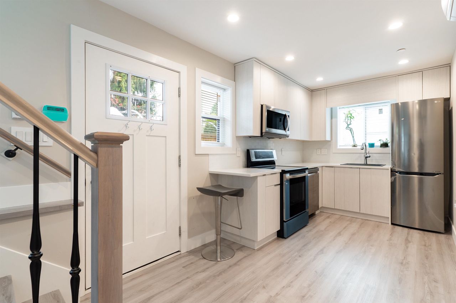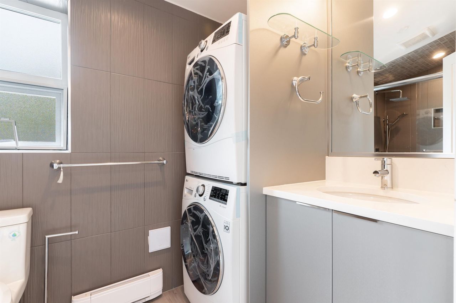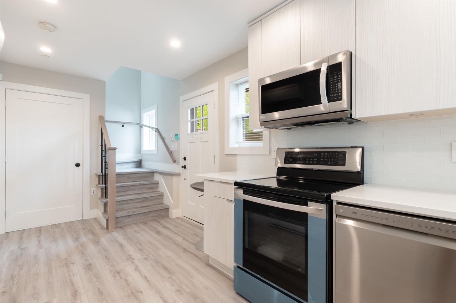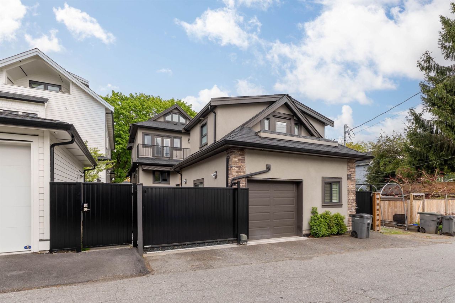- British Columbia
- Vancouver
6355 Yew St
CAD$4,680,000
CAD$4,680,000 Asking price
6355 Yew StreetVancouver, British Columbia, V6M3Z3
Delisted · Expired ·
572(1)| 3742 sqft
Listing information last updated on Sat Nov 11 2023 03:12:41 GMT-0500 (Eastern Standard Time)

Open Map
Log in to view more information
Go To LoginSummary
IDR2776898
StatusExpired
Ownership TypeFreehold NonStrata
Brokered ByRoyal Pacific Realty Corp.
TypeResidential Loft,House,Detached,Residential Detached
AgeConstructed Date: 2019
Lot Size33 * undefined Feet
Land Size4356 ft²
Square Footage3742 sqft
RoomsBed:5,Kitchen:3,Bath:7
Parking1 (2)
Detail
Building
Bathroom Total7
Bedrooms Total5
AppliancesAll,Dishwasher,Oven - Built-In,Refrigerator
Basement DevelopmentUnknown
Basement FeaturesUnknown
Basement TypeFull (Unknown)
Constructed Date2019
Construction Style AttachmentDetached
Cooling TypeAir Conditioned
Fireplace PresentTrue
Fireplace Total2
FixtureDrapes/Window coverings
Heating TypeRadiant heat
Size Interior3742 sqft
TypeHouse
Outdoor AreaBalcony(s),Balcny(s) Patio(s) Dck(s),Fenced Yard
Floor Area Finished Main Floor928
Floor Area Finished Total3742
Floor Area Finished Above Main886
Floor Area Finished Above Main2295
Floor Area Finished Blw Main553
Legal DescriptionLOT 27, BLOCK 1, PLAN VAP3756, DISTRICT LOT 526, GROUP 1, NEW WESTMINSTER LAND DISTRICT, OF LOT 5
Fireplaces2
Bath Ensuite Of Pieces32
Lot Size Square Ft4144.47
TypeHouse/Single Family
FoundationConcrete Perimeter
Titleto LandFreehold NonStrata
Fireplace FueledbyNatural Gas
No Floor Levels4
RoofAsphalt
ConstructionBrick,Concrete Block
SuiteNone
Exterior FinishBrick,Glass,Mixed
Fireplaces Total2
Exterior FeaturesBalcony
Above Grade Finished Area2109
AppliancesWasher/Dryer,Dishwasher,Disposal,Refrigerator,Cooktop,Microwave,Oven,Range
Rooms Total20
Building Area Total3742
GarageYes
Below Grade Finished Area1080
Main Level Bathrooms1
Patio And Porch FeaturesPatio,Deck
Fireplace FeaturesGas
Window FeaturesWindow Coverings
Basement
Floor Area Finished Basement1080
Basement AreaFull
Land
Size Total4144.47 sqft
Size Total Text4144.47 sqft
Acreagefalse
Size Irregular4144.47
Lot Size Square Meters385.03
Lot Size Hectares0.04
Lot Size Acres0.1
Parking
Parking TypeAdd. Parking Avail.,Garage; Single
Parking FeaturesAdditional Parking,Garage Single
Utilities
Water SupplyCity/Municipal
Features IncludedAir Conditioning,ClthWsh/Dryr/Frdg/Stve/DW,Dishwasher,Disposal - Waste,Drapes/Window Coverings,Microwave,Oven - Built In,Pantry,Range Top,Refrigerator
Fuel HeatingRadiant
Surrounding
Exterior FeaturesBalcony
View TypeView
Other
Internet Entire Listing DisplayYes
Interior FeaturesPantry
SewerPublic Sewer
Pid012-228-559
Sewer TypeCity/Municipal
Property DisclosureYes
Services ConnectedCommunity
View SpecifyMOUNTAINS
Address Number Low6351
Broker ReciprocityYes
Fixtures RemovedNo
Fixtures Rented LeasedNo
BasementFull
A/CCentral Air,Air Conditioning
HeatingRadiant
Level3
Remarks
This home is total of 3742 sq ft with 1 bedroom laneway house! Front year like new home in Kerrisdale s sitting in a quiet tree-lined street - amazing rental inca11elll This gorgeous home located in the heart of Kerrisdale, with walking distance to catchment public school Magee secondary Maple Grove Elementary. Offers beautiful west facing backyard. Designed with attention to detail & a perfect mix of style and functionality: open plan concept, excellent layout, hardwood flooring thru-out, gourmet kitchen and wok kitchen. Also comes with radiant floor heating A/C, HRV, media b& sauna. Close proximity to top private schools, shops, restaurants, and the English Bay / Jericho beach parks etc.
This representation is based in whole or in part on data generated by the Chilliwack District Real Estate Board, Fraser Valley Real Estate Board or Greater Vancouver REALTORS®, which assumes no responsibility for its accuracy.
Location
Province:
British Columbia
City:
Vancouver
Community:
Kerrisdale
Room
Room
Level
Length
Width
Area
Living Room
Main
11.42
12.99
148.34
Dining Room
Main
12.50
12.40
155.02
Family Room
Main
12.99
12.83
166.66
Kitchen
Main
11.68
9.58
111.89
Wok Kitchen
Main
6.00
9.74
58.50
Bedroom
Above
9.42
12.83
120.79
Bedroom
Above
9.58
9.51
91.15
Primary Bedroom
Main
12.17
12.66
154.15
Walk-In Closet
Above
6.66
8.83
58.78
Loft
Abv Main 2
17.75
12.34
218.96
Bedroom
Bsmt
9.51
12.99
123.61
Recreation Room
Bsmt
9.74
11.09
108.05
Flex Room
Bsmt
9.58
6.82
65.38
Sauna
Bsmt
4.17
3.74
15.58
Flex Room
Bsmt
9.58
6.82
65.38
Laundry
Below
9.58
5.91
56.58
Media Room
Bsmt
13.09
21.49
281.31
Kitchen
Below
7.74
7.41
57.41
Living Room
Below
7.74
10.17
78.75
Bedroom
Below
11.09
9.74
108.05
School Info
Private SchoolsK-7 Grades Only
Magee Secondary
6360 Maple St, Vancouver0.554 km
SecondaryEnglish
K-7 Grades Only
Maple Grove Elementary
6199 Cypress St, Vancouver0.666 km
ElementaryEnglish
Book Viewing
Your feedback has been submitted.
Submission Failed! Please check your input and try again or contact us

