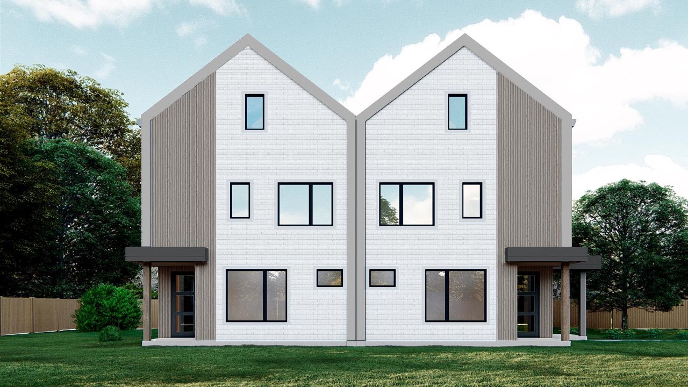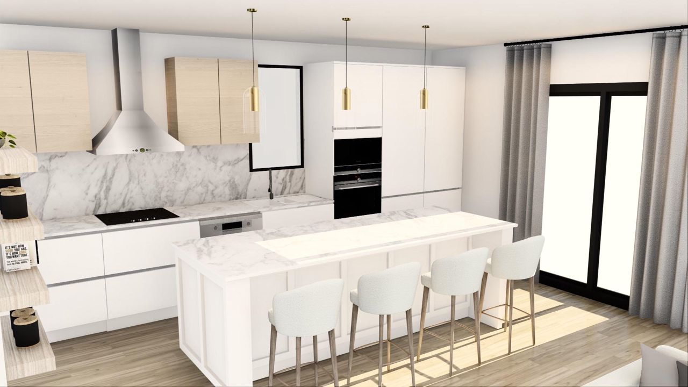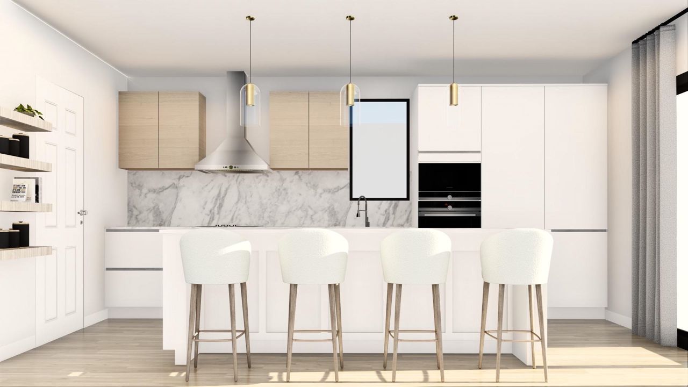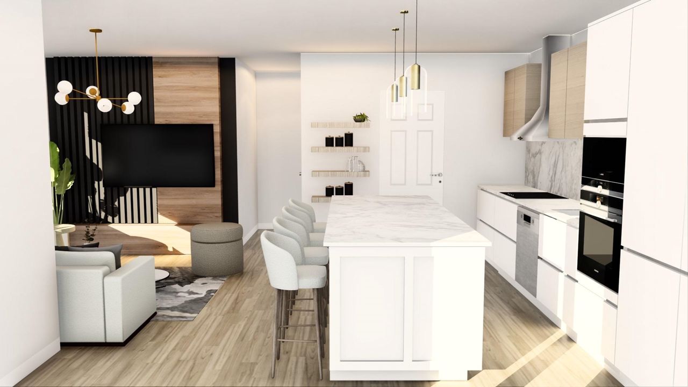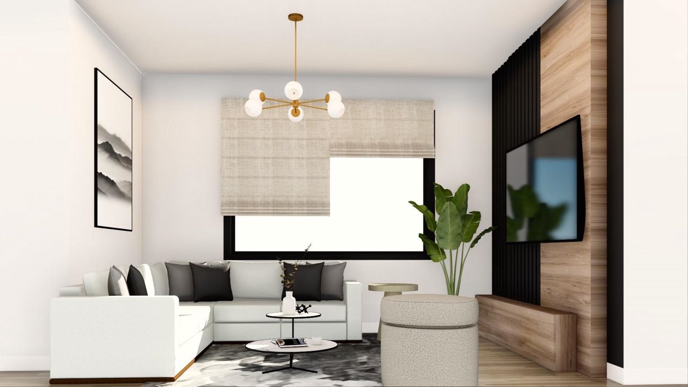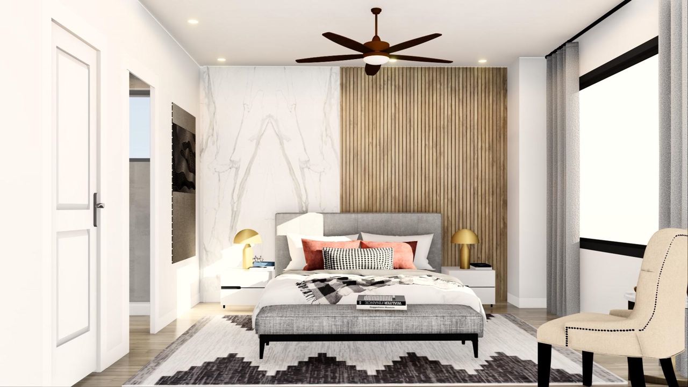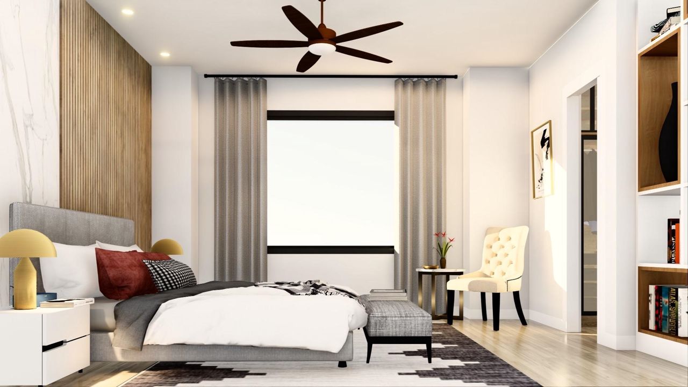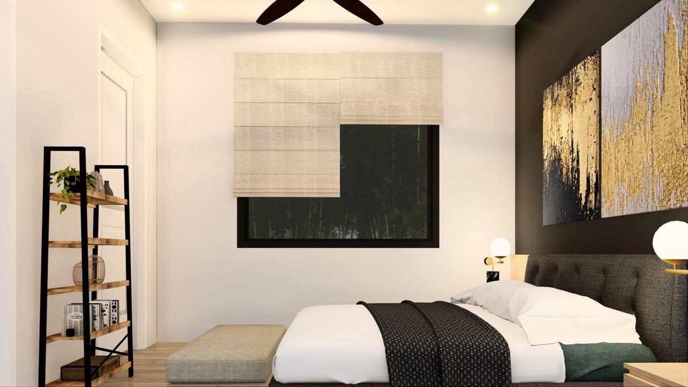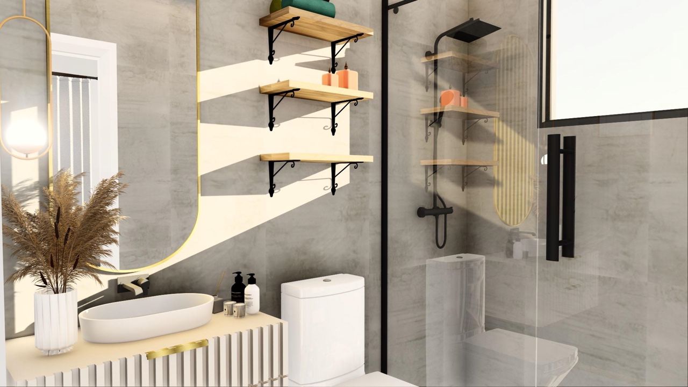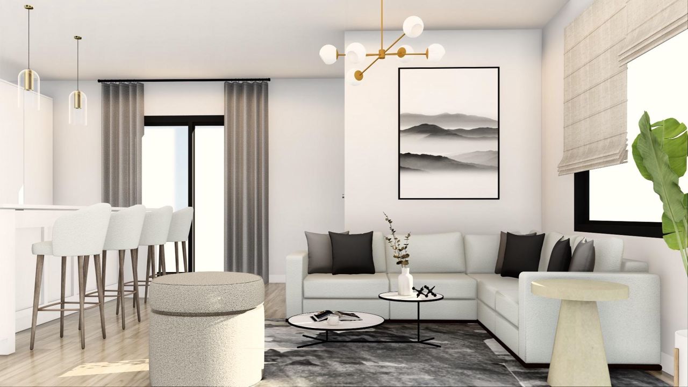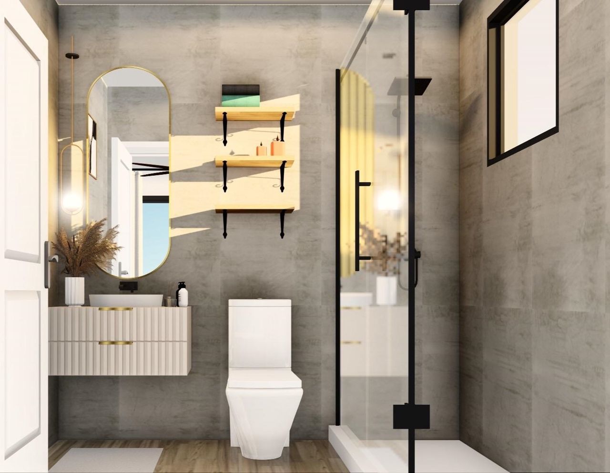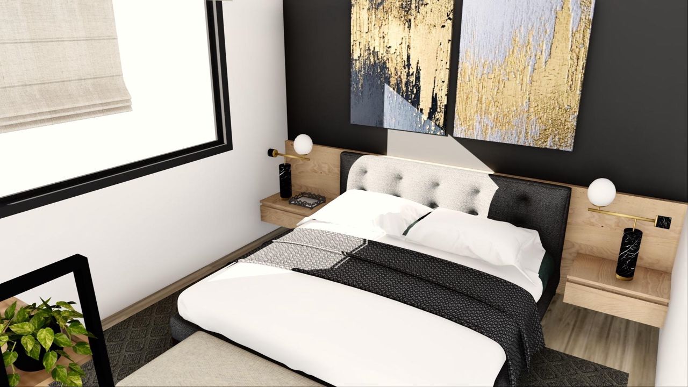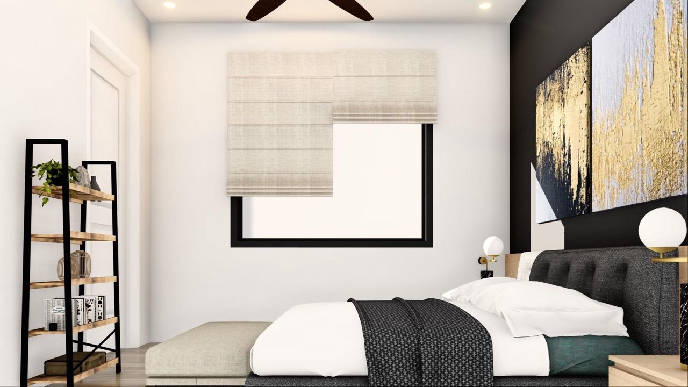- British Columbia
- Vancouver
6310 Fleming St
CAD$1,499,999
CAD$1,499,999 Asking price
A 6310 Fleming StreetVancouver, British Columbia, V5P3H1
Delisted · Expired ·
34(1)| 1196 sqft
Listing information last updated on Wed Oct 23 2024 17:10:45 GMT-0400 (Eastern Daylight Time)

Open Map
Log in to view more information
Go To LoginSummary
IDR2780383
StatusExpired
Ownership TypeFreehold NonStrata
Brokered ByRA Realty Alliance Inc.
TypeResidential House,Semi-Detached,Duplex,Residential Attached
AgeConstructed Date: 2023
Lot Size51.9 * undefined Feet
Land Size6534 ft²
Square Footage1196 sqft
RoomsBed:3,Bath:4
Parking1
Detail
Building
Bathroom Total4
Bedrooms Total3
AmenitiesLaundry - In Suite
Constructed Date2023
Cooling TypeAir Conditioned
Fireplace PresentFalse
Heating TypeRadiant heat
Size Interior1196 sqft
TypeDuplex
Outdoor AreaBalcny(s) Patio(s) Dck(s)
Floor Area Finished Main Floor474
Floor Area Finished Total1196
Floor Area Finished Above Main510
Floor Area Finished Above Main2212
Legal DescriptionLOT 24, BLOCK 1, PLAN VAP1966, PART E1/2, DISTRICT LOT 732, GROUP 1, NEW WESTMINSTER LAND DISTRICT, AMD (SEE 218150L)
Bath Ensuite Of Pieces32
Lot Size Square Ft6351
Type1/2 Duplex
FoundationConcrete Perimeter
Titleto LandFreehold NonStrata
No Floor Levels3
RoofAsphalt
ConstructionFrame - Wood
SuiteNone
Exterior FinishFibre Cement Board
Exterior FeaturesBalcony
Above Grade Finished Area1196
Rooms Total6
Building Area Total1196
GarageYes
Main Level Bathrooms2
Property ConditionUnder Construction
Patio And Porch FeaturesPatio,Deck
Basement
Basement AreaNone
Land
Size Total6351 sqft
Size Total Text6351 sqft
Acreagefalse
Size Irregular6351
Lot Size Square Meters590.03
Lot Size Hectares0.06
Lot Size Acres0.15
Parking
Parking TypeAdd. Parking Avail.,Garage; Single
Parking FeaturesAdditional Parking,Garage Single
Utilities
Tax Utilities IncludedNo
Water SupplyCity/Municipal
Fuel HeatingRadiant
Surrounding
Exterior FeaturesBalcony
Other
Laundry FeaturesIn Unit
Internet Entire Listing DisplayYes
SewerPublic Sewer
Pid014-126-273
Sewer TypeCity/Municipal
Gst IncludedYes
Property DisclosureYes
Services ConnectedElectricity,Water
Broker ReciprocityYes
BasementNone
A/CCentral Air
HeatingRadiant
Level3
Unit No.A
Remarks
BRAND NEW side-by- side 1/2 Duplex pre- sale opportunity in beautiful area. 3 bedrooms & 4 bathrooms. Radiant heat and A/C, Fisher Paykel appliances, quartz countertops & security cameras throughout. Perfect for families wanting to be close to schools, parks and transit. Expected completion is end of 2023 or early 2024. 2-5-10 Home Warranty. Secure this luxury duplex that is being constructed by a reputable builder! GST included in the purchase price. Both units available. **PLEASE NOTE** UNDER CONSTRUCTION! PICTURES ARE 3D RENDERINGS; ACTUAL HOME PLANS, FIXTURES, AND FINISHES MAY VARY.
This representation is based in whole or in part on data generated by the Chilliwack District Real Estate Board, Fraser Valley Real Estate Board or Greater Vancouver REALTORS®, which assumes no responsibility for its accuracy.
Location
Province:
British Columbia
City:
Vancouver
Community:
Knight
Room
Room
Level
Length
Width
Area
Living Room
Main
11.42
11.58
132.23
Dining Room
Main
5.84
5.68
33.15
Bedroom
Above
11.58
14.40
166.81
Bedroom
Above
9.51
8.50
80.85
Bedroom
Abv Main 2
14.24
6.92
98.57
Walk-In Closet
Above
5.35
7.15
38.25
School Info
Private SchoolsK-7 Grades Only
Sir Sandford Fleming Elementary
1401 49th Ave E, Vancouver0.287 km
ElementaryEnglish
8-12 Grades Only
David Thompson Secondary
1755 55th Ave E, Vancouver0.722 km
SecondaryEnglish
Book Viewing
Your feedback has been submitted.
Submission Failed! Please check your input and try again or contact us

