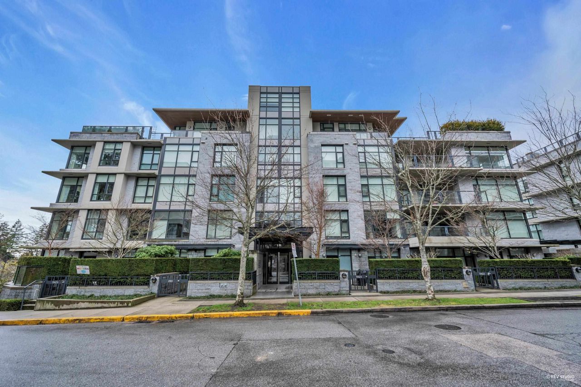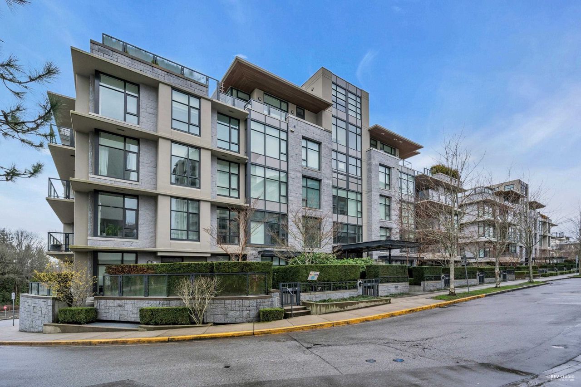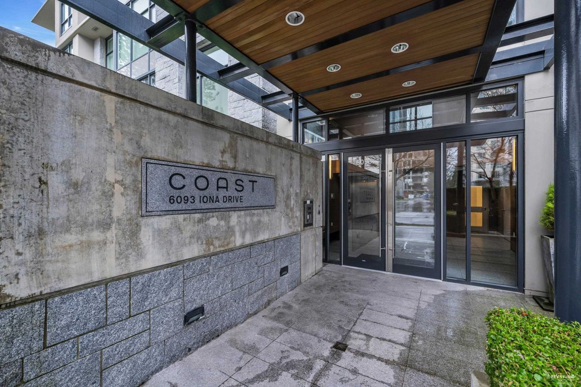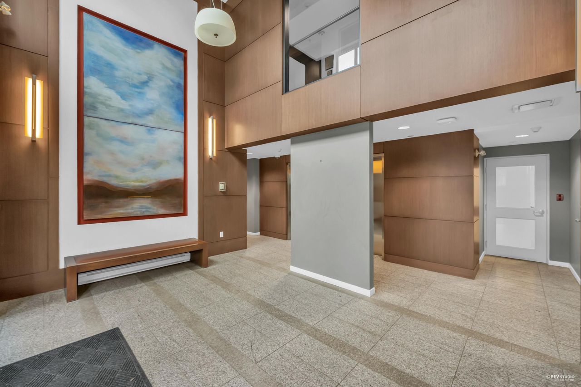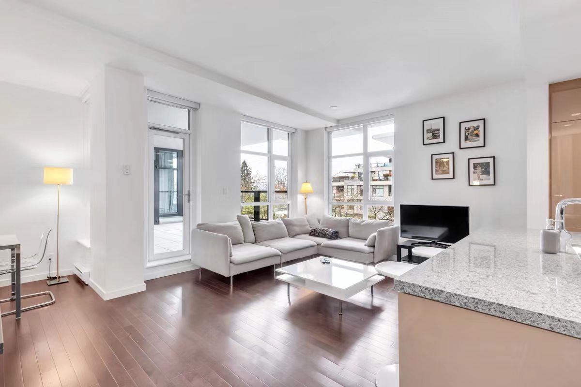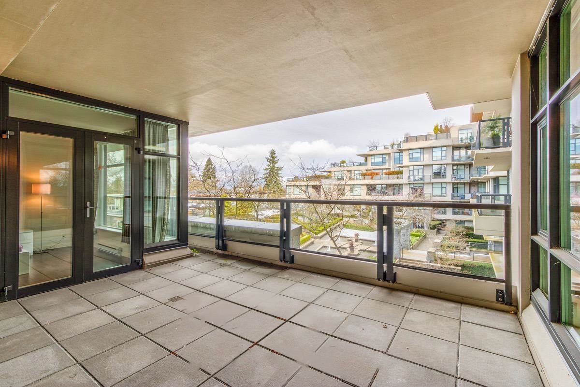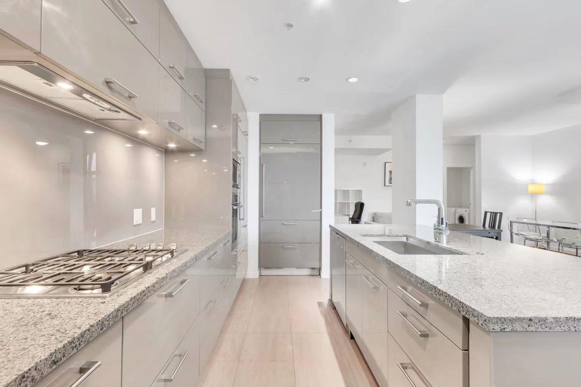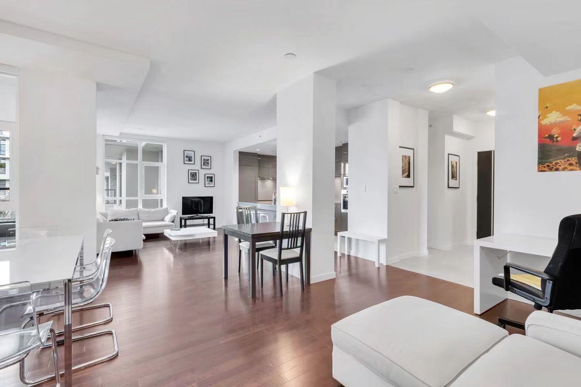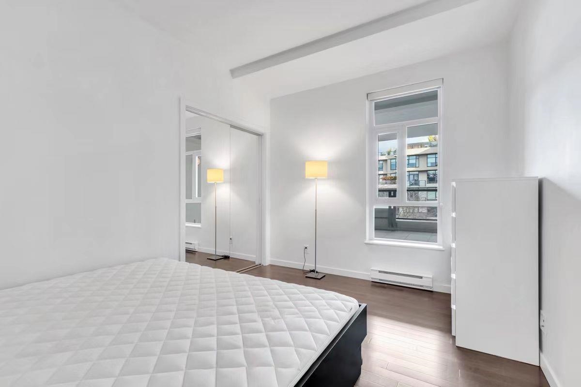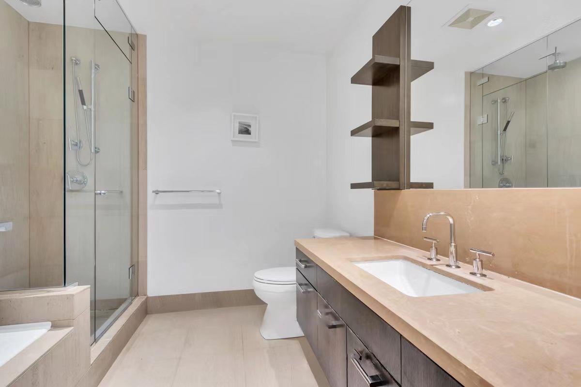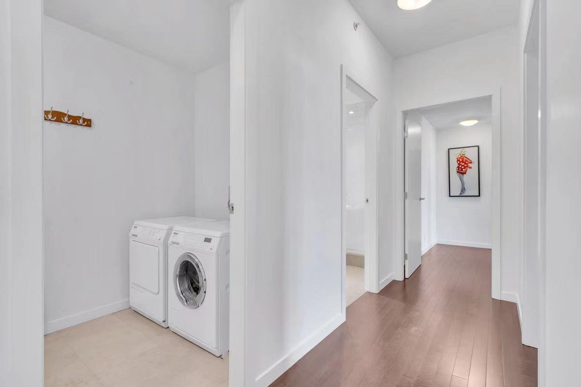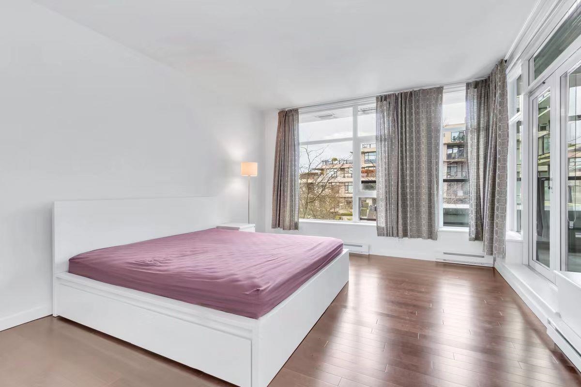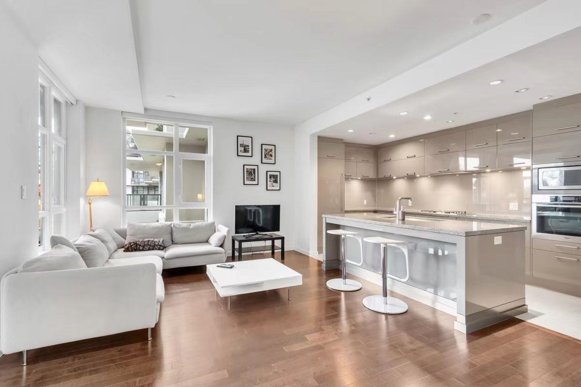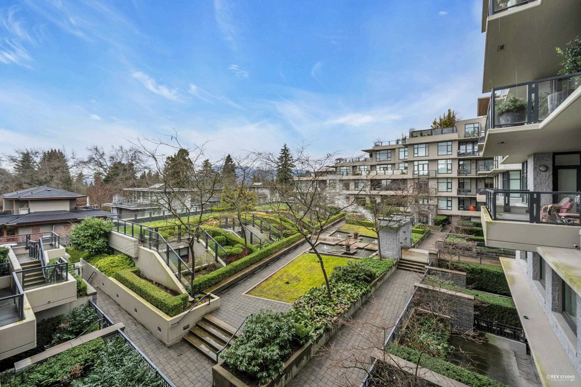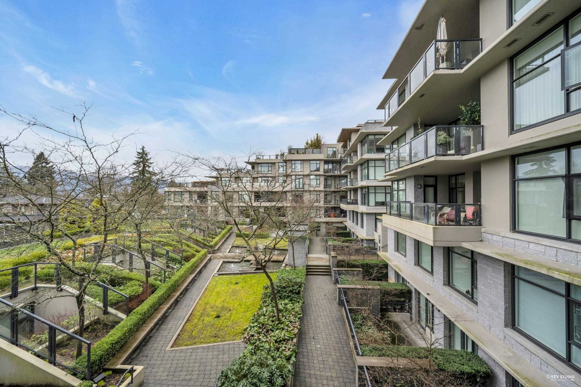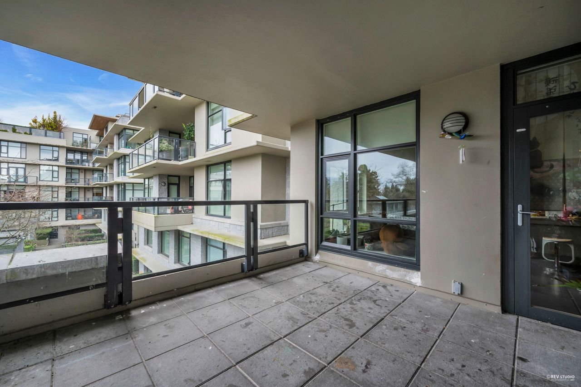- British Columbia
- Vancouver
6093 Iona Dr
CAD$1,580,000
CAD$1,580,000 Asking price
206 6093 Iona DriveVancouver, British Columbia, V6T0B2
Delisted · Terminated ·
222| 1485 sqft
Listing information last updated on Tue Oct 22 2024 16:17:08 GMT-0400 (Eastern Daylight Time)

Open Map
Log in to view more information
Go To LoginSummary
IDR2752526
StatusTerminated
Ownership TypeLeasehold prepaid-Strata
Brokered ByColdwell Banker Prestige Realty
TypeResidential Apartment,Multi Family,Residential Attached
AgeConstructed Date: 2009
Square Footage1485 sqft
RoomsBed:2,Kitchen:1,Bath:2
Parking2 (2)
Maint Fee673.64 / Monthly
Detail
Building
Bathroom Total2
Bedrooms Total2
AmenitiesExercise Centre,Laundry - In Suite
AppliancesAll
Constructed Date2009
Fireplace PresentFalse
Fire ProtectionSmoke Detectors,Sprinkler System-Fire
FixtureDrapes/Window coverings
Heating TypeBaseboard heaters
Size Interior1485 sqft
TypeApartment
Outdoor AreaBalcony(s)
Floor Area Finished Main Floor1485
Floor Area Finished Total1485
Legal DescriptionSTRATA LOT 60, PLAN BCS3492, DISTRICT LOT 3044, GROUP 1, NEW WESTMINSTER LAND DISTRICT, TOGETHER WITH AN INTEREST IN THE COMMON PROPERTY IN PROPORTION TO THE UNIT ENTITLEMENT OF THE STRATA LOT AS SHOWN ON FORM 1 OR V, AS APPROPRIATE
Bath Ensuite Of Pieces10
TypeApartment/Condo
FoundationConcrete Perimeter
LockerYes
Unitsin Development67
Titleto LandLeasehold prepaid-Strata
Fireplace FueledbyPellet
No Floor Levels1
Floor FinishHardwood,Mixed,Tile
RoofTorch-On
Tot Unitsin Strata Plan67
ConstructionConcrete
Storeysin Building6
SuiteNone
Exterior FinishConcrete,Glass
FlooringHardwood,Mixed,Tile
Exterior FeaturesGarden,Balcony
Above Grade Finished Area1485
AppliancesWasher/Dryer,Dishwasher,Refrigerator,Cooktop
Stories Total6
Association AmenitiesClubhouse,Exercise Centre,Caretaker,Trash,Maintenance Grounds,Gas,Hot Water,Management,Recreation Facilities,Sewer,Snow Removal
Rooms Total7
Building Area Total1485
GarageYes
Main Level Bathrooms2
Fireplace FeaturesPellet Stove
Window FeaturesWindow Coverings
Lot FeaturesNear Golf Course,Private,Recreation Nearby
Basement
Basement AreaNone
Land
Size Total0
Size Total Text0
Acreagefalse
AmenitiesGolf Course,Recreation
Landscape FeaturesGarden Area
Size Irregular0
Parking
Parking TypeGarage Underbuilding
Parking FeaturesGarage Under Building
Utilities
Tax Utilities IncludedNo
Water SupplyCity/Municipal
Features IncludedClthWsh/Dryr/Frdg/Stve/DW,Drapes/Window Coverings,Smoke Alarm,Sprinkler - Fire
Fuel HeatingBaseboard
Surrounding
Ammenities Near ByGolf Course,Recreation
Community FeaturesPets Allowed With Restrictions,Rentals Allowed With Restrictions
Exterior FeaturesGarden,Balcony
Distto School School BusNEAR
Community FeaturesPets Allowed With Restrictions,Rentals Allowed With Restrictions
Distanceto Pub Rapid TrNEAR
Other
FeaturesPrivate setting
Laundry FeaturesIn Unit
Security FeaturesSmoke Detector(s),Fire Sprinkler System
AssociationYes
Internet Entire Listing DisplayYes
Interior FeaturesStorage
SewerPublic Sewer,Sanitary Sewer
Pid027-969-134
Sewer TypeCity/Municipal
Cancel Effective Date2024-01-25
Site InfluencesGolf Course Nearby,Private Setting,Recreation Nearby
Property DisclosureYes
Services ConnectedCommunity,Electricity,Natural Gas,Sanitary Sewer,Water
Broker ReciprocityYes
Fixtures RemovedNo
Fixtures Rented LeasedNo
Flood PlainNo
Mgmt Co NameFIRST SERVICE RESIDENTIAL
Maint Fee IncludesCaretaker,Garbage Pickup,Gardening,Gas,Hot Water,Management,Recreation Facility,Sewer,Snow removal
BasementNone
HeatingBaseboard
Level1
Unit No.206
Remarks
Welcome to Coast by Bastian. Luxury living in Chancellor Place neighborhood in UBC. Located in the North Western edge of UBC. This neighborhood is surrounded by beautiful gardens and parks. Universe Hill Elementary is only 10 minutes of walking. Steps to UBC Law and Economic faculty. This spacious condo has the perfect open concept layout with MIELE & SUBZERO built-in freezer appliances. Other features include hardwood flooring, solid polished marble countertops, stunning glass enclosed walk-in shower and radiant floor heating. Building amenities include garden, exercise centre and meeting room. Two parking + 1 locker included.
This representation is based in whole or in part on data generated by the Chilliwack District Real Estate Board, Fraser Valley Real Estate Board or Greater Vancouver REALTORS®, which assumes no responsibility for its accuracy.
Location
Province:
British Columbia
City:
Vancouver
Community:
University Vw
Room
Room
Level
Length
Width
Area
Living Room
Main
14.01
14.01
196.26
Kitchen
Main
8.99
14.99
134.78
Dining Room
Main
10.01
12.99
130.01
Foyer
Main
4.99
14.99
74.77
Primary Bedroom
Main
14.01
19.00
266.12
Bedroom
Main
12.99
12.01
156.01
Laundry
Main
12.99
4.99
64.79
School Info
Private SchoolsK-7 Grades Only
Ecole Jules Quesnel Elementary
3050 Crown St, Vancouver4.493 km
ElementaryEnglish
K-5 Grades Only
University Hill Elementary
5395 Chancellor Blvd, Vancouver1.257 km
ElementaryEnglish
9-12 Grades Only
University Hill Secondary
2896 Acadia Rd, Vancouver2.088 km
SecondaryEnglish
Book Viewing
Your feedback has been submitted.
Submission Failed! Please check your input and try again or contact us

