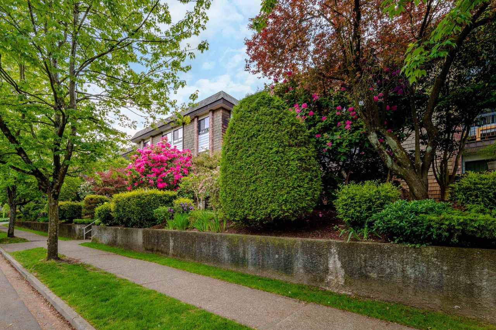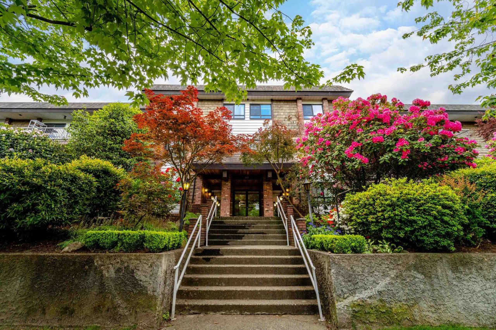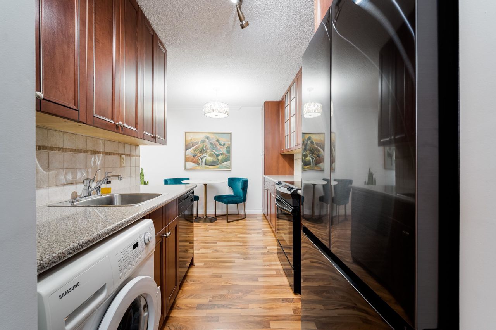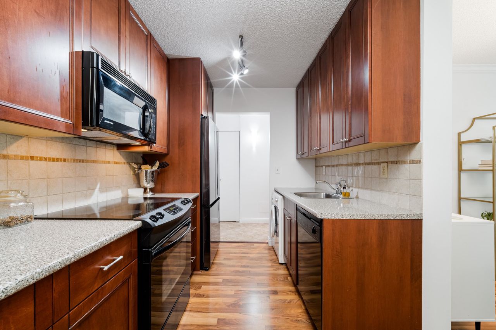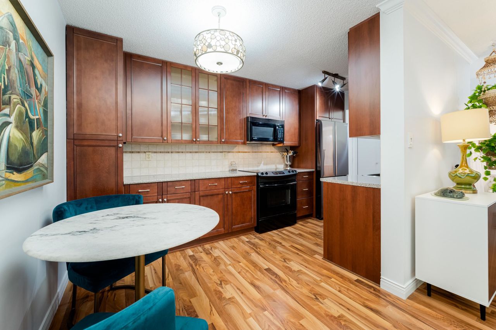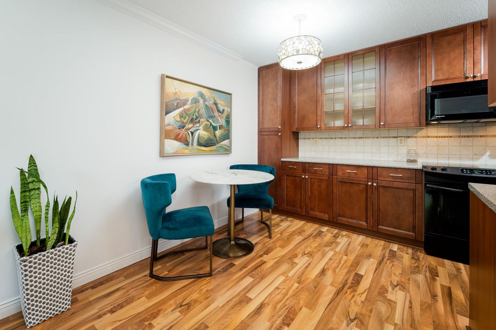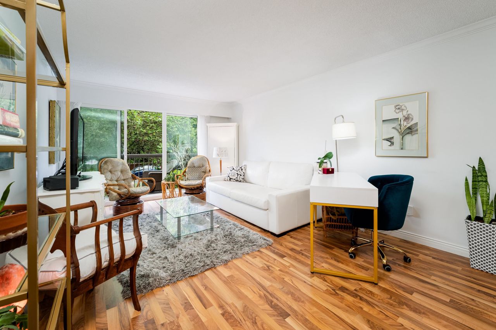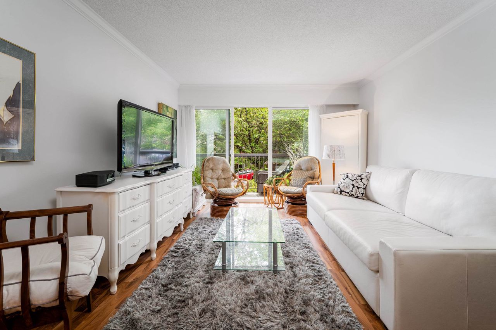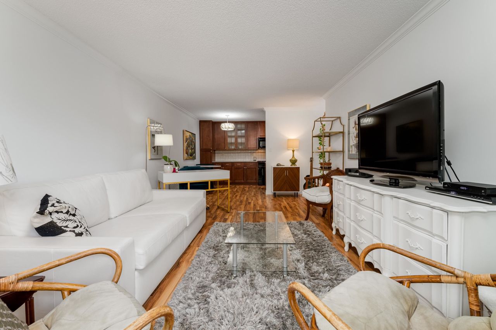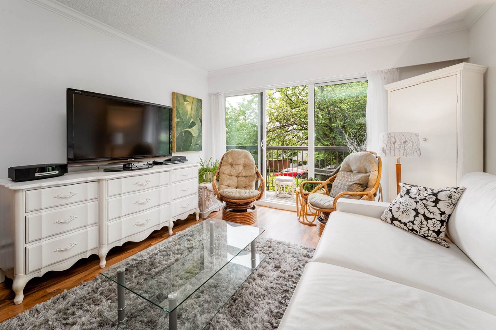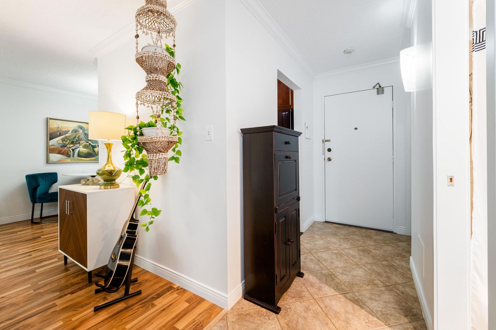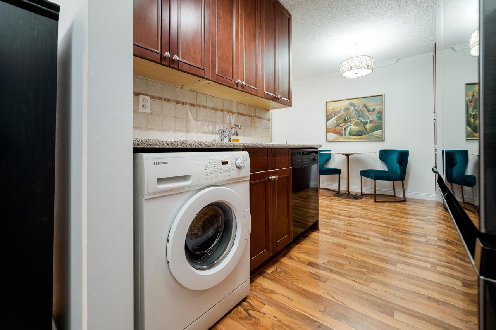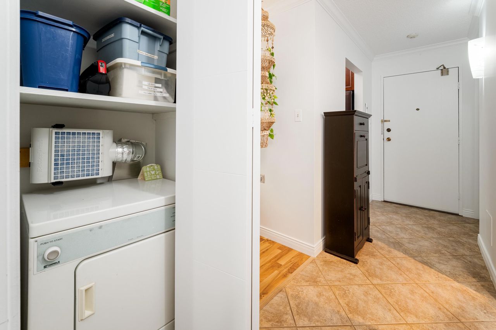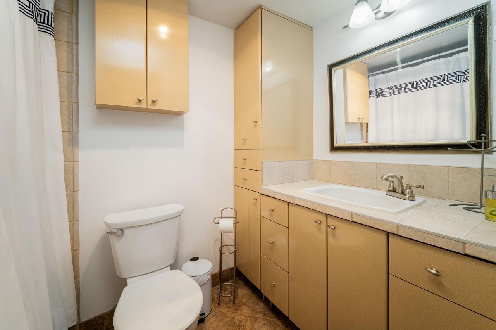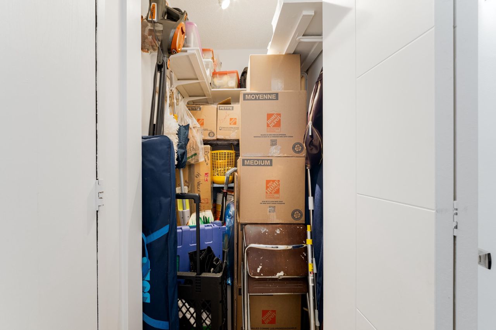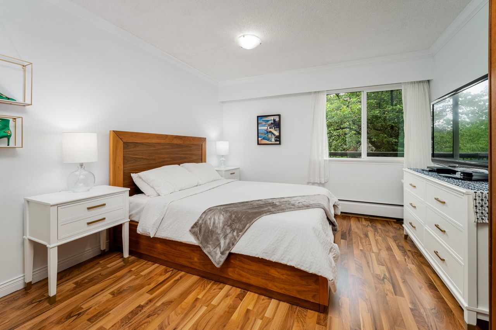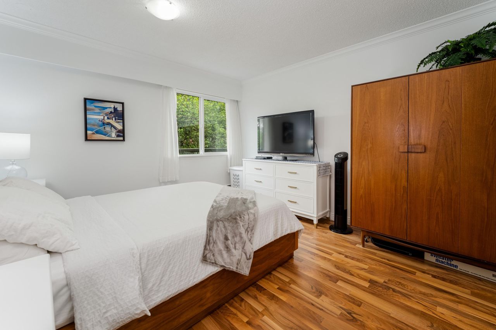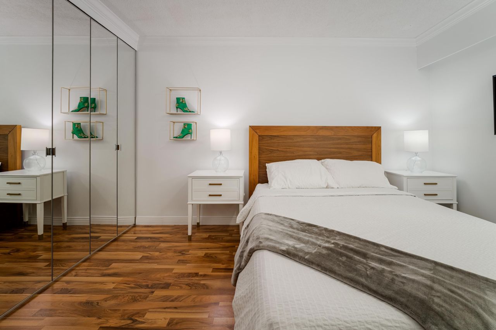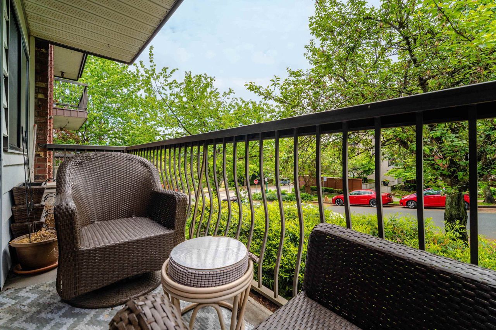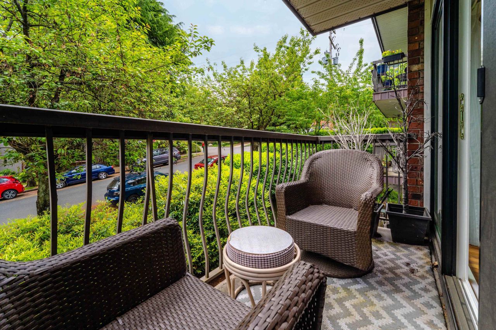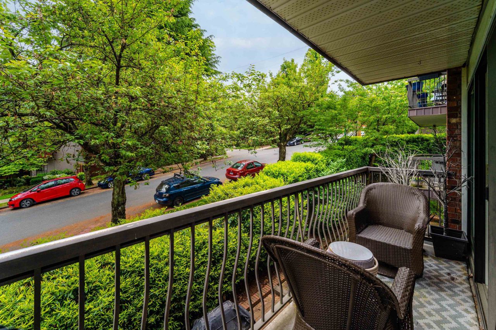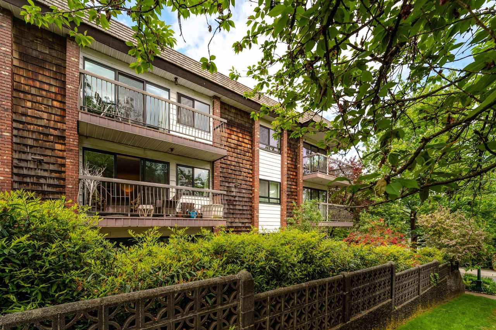- British Columbia
- Vancouver
588 5th Ave E
SoldCAD$xxx,xxx
CAD$549,900 Asking price
236 588 5th AvenueVancouver, British Columbia, V5T4H6
Sold · Closed ·
111| 673 sqft
Listing information last updated on Wed Oct 23 2024 20:04:02 GMT-0400 (Eastern Daylight Time)

Open Map
Log in to view more information
Go To LoginSummary
IDR2781563
StatusClosed
Ownership TypeFreehold Strata
Brokered ByRE/MAX Crest Realty
TypeResidential Apartment,Multi Family,Residential Attached
AgeConstructed Date: 1974
Square Footage673 sqft
RoomsBed:1,Kitchen:1,Bath:1
Parking1 (1)
Maint Fee310 / Monthly
Detail
Building
Bathroom Total1
Bedrooms Total1
AmenitiesLaundry - In Suite
AppliancesAll,Intercom
Constructed Date1974
Fireplace PresentFalse
Fire ProtectionSmoke Detectors
Heating TypeBaseboard heaters
Size Interior673 sqft
TypeApartment
Outdoor AreaBalcony(s)
Floor Area Finished Main Floor673
Floor Area Finished Total673
Legal DescriptionSTRATA LOT 36, PLAN VAS163, DISTRICT LOT 264A, NEW WESTMINSTER LAND DISTRICT, AN UNDIV SHARE 673/40252 IN COM PROP THEREIN TOGETHER WITH AN INTEREST IN THE COMMON PROPERTY IN PROPORTION TO THE UNIT ENTITLEMENT OF THE STRATA LOT AS SHOWN ON FORM 1 OR V, AS APPROPRIATE
TypeApartment/Condo
FoundationConcrete Perimeter
LockerYes
Unitsin Development54
Titleto LandFreehold Strata
No Floor Levels1
Floor FinishLaminate,Carpet
RoofOther
RenovationsPartly
Tot Unitsin Strata Plan54
ConstructionFrame - Wood
Storeysin Building3
Exterior FinishAluminum,Brick
FlooringLaminate,Carpet
Exterior FeaturesBalcony
Above Grade Finished Area673
AppliancesWasher/Dryer,Dishwasher,Refrigerator,Cooktop,Microwave
Stories Total3
Association AmenitiesBike Room,Trash,Maintenance Grounds,Hot Water,Management,Snow Removal
Rooms Total6
Building Area Total673
GarageYes
Main Level Bathrooms1
Property ConditionRenovation Partly
Lot FeaturesCentral Location,Marina Nearby,Recreation Nearby,Wooded
Basement
Basement AreaNone
Land
Size Total0
Size Total Text0
Acreagefalse
AmenitiesMarina,Recreation,Shopping
Size Irregular0
Directional Exp Rear YardEast
Parking
Parking AccessFront
Parking TypeGarage Underbuilding
Parking FeaturesGarage Under Building,Front Access,Garage Door Opener
Utilities
Water SupplyCity/Municipal
Features IncludedClthWsh/Dryr/Frdg/Stve/DW,Garage Door Opener,Intercom,Microwave,Smoke Alarm
Fuel HeatingBaseboard
Surrounding
Ammenities Near ByMarina,Recreation,Shopping
Community FeaturesShopping Nearby
Exterior FeaturesBalcony
View TypeView
Distto School School Bus1
Community FeaturesShopping Nearby
Distanceto Pub Rapid Tr1
Other
FeaturesCentral location,Treed,Elevator
Laundry FeaturesIn Unit
Security FeaturesSmoke Detector(s)
AssociationYes
Internet Entire Listing DisplayYes
Interior FeaturesElevator
SewerPublic Sewer
Processed Date2023-06-09
Pid003-551-491
Sewer TypeCity/Municipal
Site InfluencesCentral Location,Marina Nearby,Recreation Nearby,Shopping Nearby,Treed
Property DisclosureNo
Services ConnectedCommunity,Electricity
Rain ScreenNo
View SpecifyPeek a boo mountians
of Pets1
Broker ReciprocityYes
Approx Year of Renovations Addns2010
Mgmt Co NamePacific Quorum
CatsYes
DogsNo
SPOLP Ratio0.99
Maint Fee IncludesGarbage Pickup,Gardening,Hot Water,Management,Snow removal
SPLP Ratio0.99
Prop Disclosure StatementSeller never lived in - Estate Sale
BasementNone
HeatingBaseboard
Level1
Unit No.236
ExposureE
Remarks
McGregor House, quietly central in the heart of Mount Pleasant East. Classic 1970's solid reliability w/desirable low cost of ownership. Lovingly cared for building by pro active strata council. Excellent brand new windows & sliding patio door just installed. Bright East facing, spacious (673 sq ft) & practically laid out 1 bedroom home tastefully updated throughout incl. in-suite laundry. Low maintenance fee includes hot water heat. 1 parking & 1 locker plus in-suite storage. Ideal location for everything Mount Pleasant including Dude Chilling Park, Kingsgate Mall, Red Truck lager, Main Street shopping/ restaurants, Olympic Village & new skytrain station. Buy into a neighbourhood undergoing a revolution and enjoy the appreciation! 1 cat allowed, no dogs.
This representation is based in whole or in part on data generated by the Chilliwack District Real Estate Board, Fraser Valley Real Estate Board or Greater Vancouver REALTORS®, which assumes no responsibility for its accuracy.
Location
Province:
British Columbia
City:
Vancouver
Community:
Mount Pleasant Ve
Room
Room
Level
Length
Width
Area
Living Room
Main
19.00
11.75
223.12
Dining Room
Main
8.01
7.68
61.46
Kitchen
Main
7.35
6.17
45.33
Bedroom
Main
12.50
11.15
139.44
Storage
Main
3.41
5.09
17.35
Foyer
Main
14.01
4.00
56.07
School Info
Private SchoolsK-7 Grades Only
Mount Pleasant
2300 Guelph St, Vancouver0.268 km
ElementaryEnglish
8-12 Grades Only
Vancouver Technical Secondary
2600 Broadway E, Vancouver2.949 km
SecondaryEnglish
Book Viewing
Your feedback has been submitted.
Submission Failed! Please check your input and try again or contact us

