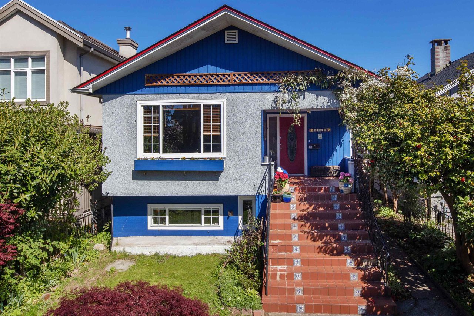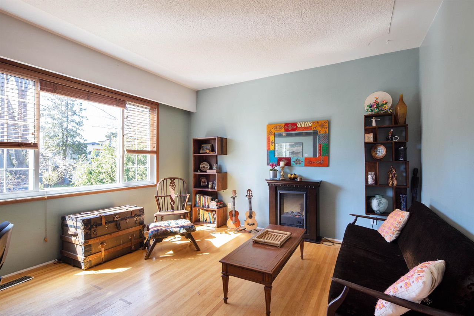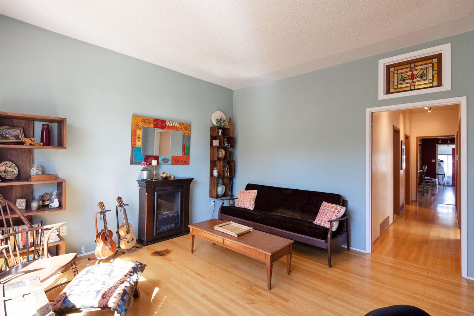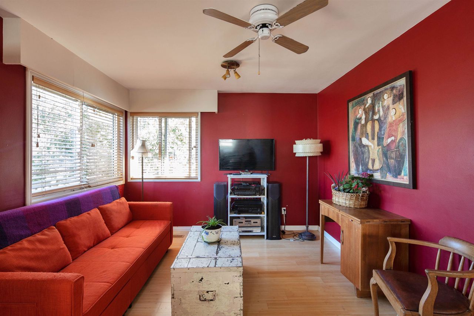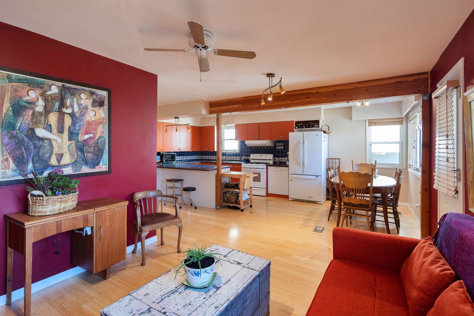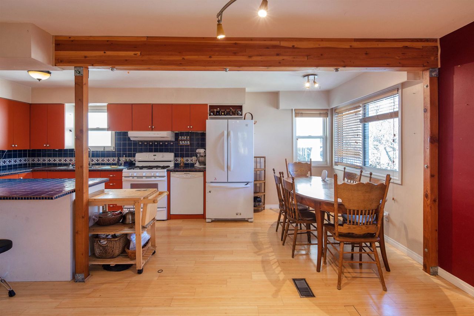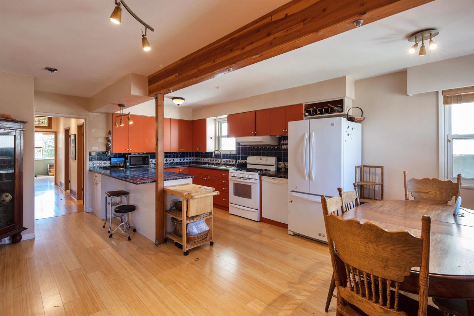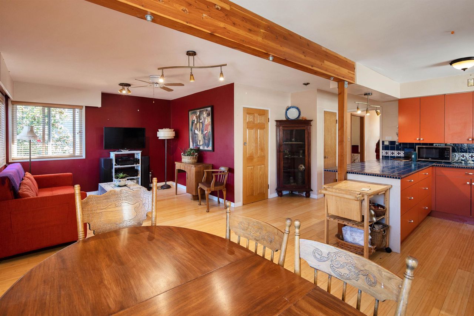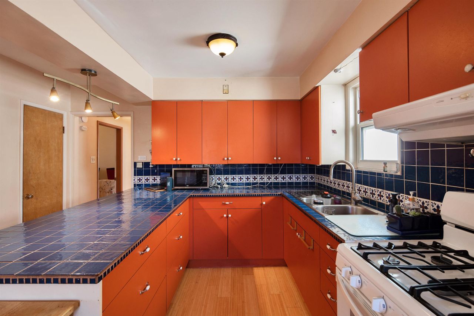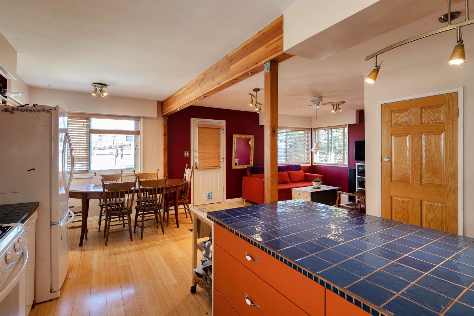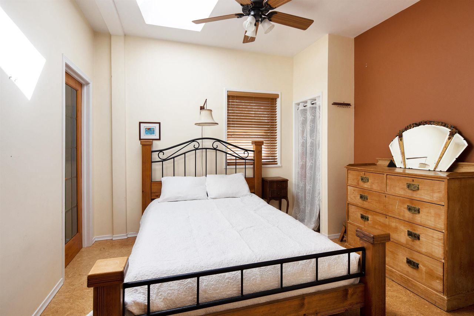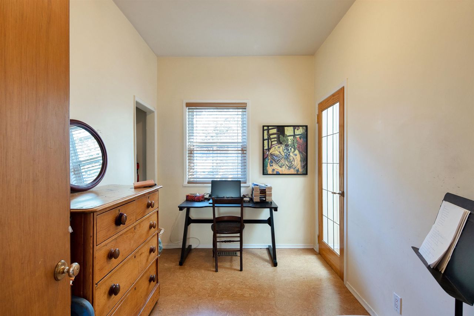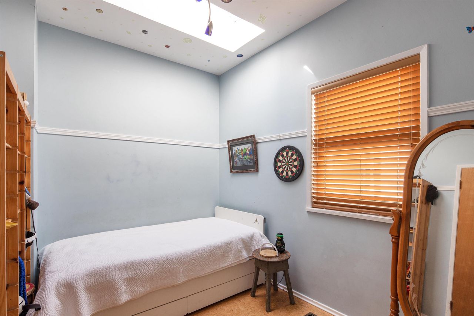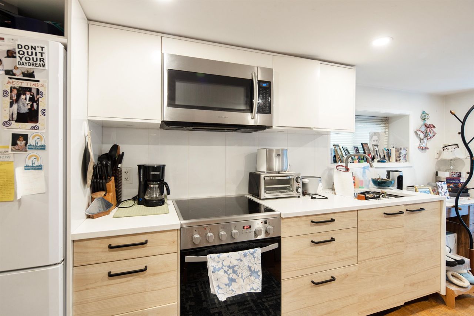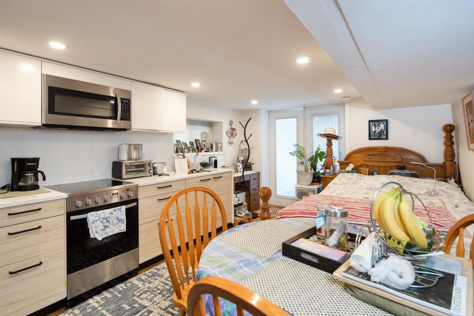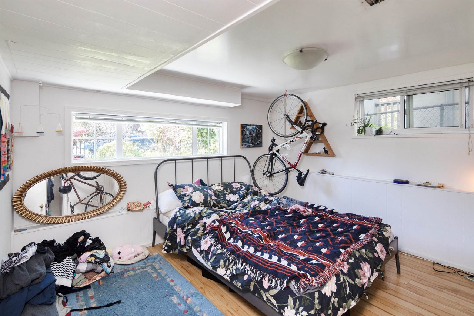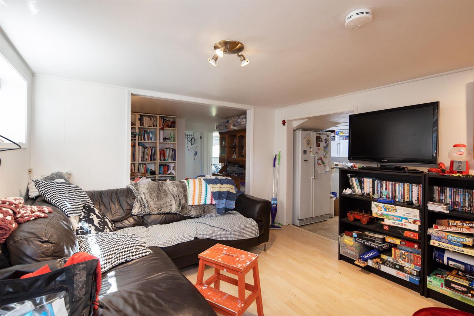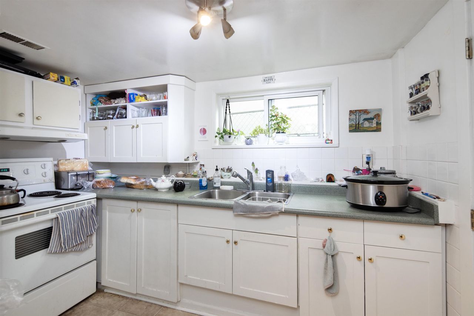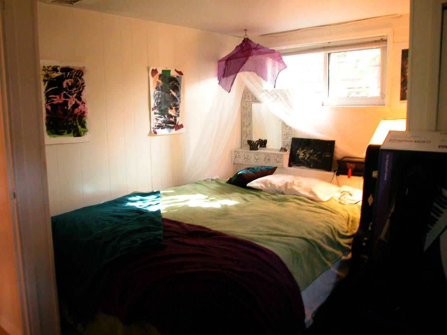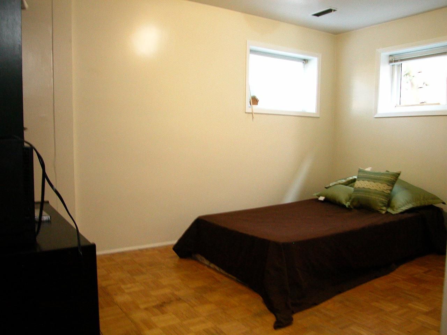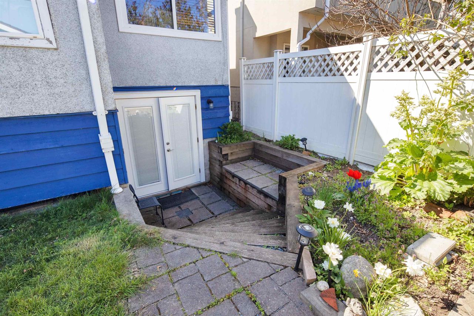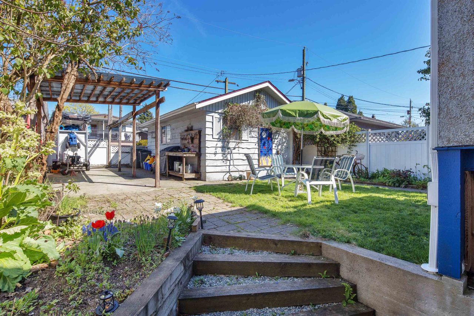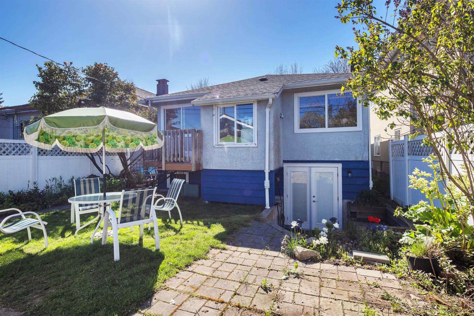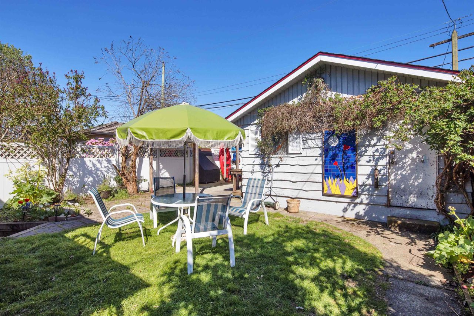- British Columbia
- Vancouver
5828 Sophia St
CAD$2,184,000
CAD$2,184,000 Asking price
5828 Sophia StreetVancouver, British Columbia, V5W2W4
Delisted · Terminated ·
632| 2814 sqft
Listing information last updated on Tue Oct 24 2023 14:41:32 GMT-0400 (Eastern Daylight Time)

Open Map
Log in to view more information
Go To LoginSummary
IDR2773178
StatusTerminated
Ownership TypeFreehold NonStrata
Brokered ByMacdonald Realty
TypeResidential House,Detached,Residential Detached
AgeConstructed Date: 1912
Lot Size33 * undefined Feet
Land Size3920.4 ft²
Square Footage2814 sqft
RoomsBed:6,Kitchen:3,Bath:3
Virtual Tour
Detail
Building
Bathroom Total3
Bedrooms Total6
AppliancesAll
Architectural Style2 Level
Basement DevelopmentFinished
Basement FeaturesSeparate entrance
Basement TypeUnknown (Finished)
Constructed Date1912
Construction Style AttachmentDetached
Fireplace PresentTrue
Fireplace Total1
Heating FuelNatural gas
Heating TypeForced air
Size Interior2814 sqft
TypeHouse
Outdoor AreaPatio(s) & Deck(s)
Floor Area Finished Main Floor1411
Floor Area Finished Total2814
Floor Area Finished Blw Main1403
Legal DescriptionLOT 13 BLOCK G DISTRICT LOT 643 PLAN 1637
Fireplaces1
Bath Ensuite Of Pieces3
Lot Size Square Ft3936.9
TypeHouse/Single Family
FoundationConcrete Perimeter
Titleto LandFreehold NonStrata
Fireplace FueledbyElectric
No Floor Levels2
Floor FinishHardwood,Mixed,Tile
RoofAsphalt
ConstructionFrame - Wood
SuiteUnauthorized Suite
Exterior FinishStucco,Wood
FlooringHardwood,Mixed,Tile
Fireplaces Total1
Above Grade Finished Area1411
AppliancesWasher/Dryer,Dishwasher,Refrigerator,Cooktop
Rooms Total17
Building Area Total2814
Main Level Bathrooms1
Patio And Porch FeaturesPatio,Deck
Fireplace FeaturesElectric
Lot FeaturesLane Access
Basement
Basement AreaFully Finished,Separate Entry
Land
Size Total3936.9 sqft
Size Total Text3936.9 sqft
Acreagefalse
AmenitiesShopping
Size Irregular3936.9
Lot Size Square Meters365.75
Lot Size Hectares0.04
Lot Size Acres0.09
Directional Exp Rear YardEast
Parking
Parking AccessLane,Rear
Parking TypeCarport; Multiple
Parking FeaturesCarport Multiple,Lane Access,Rear Access
Utilities
Water SupplyCity/Municipal
Features IncludedClthWsh/Dryr/Frdg/Stve/DW
Fuel HeatingForced Air,Natural Gas
Surrounding
Ammenities Near ByShopping
Community FeaturesShopping Nearby
Community FeaturesShopping Nearby
Distanceto Pub Rapid TrWithin a block
Other
Internet Entire Listing DisplayYes
SewerPublic Sewer,Sanitary Sewer
Pid014-501-040
Sewer TypeCity/Municipal
Cancel Effective Date2023-10-16
Site InfluencesLane Access,Shopping Nearby
Property DisclosureYes
Services ConnectedElectricity,Natural Gas,Sanitary Sewer,Water
Broker ReciprocityYes
Fixtures Rented LeasedNo
BasementFinished,Exterior Entry
HeatingForced Air,Natural Gas
Level2
ExposureE
Remarks
Situated on a quiet beautiful tree lined street is this perfect family residence offering 2814 sqft on 2 levels. This spacious home offers 3 bedrooms up with 2 skylights & lots of flair! Enjoy entertaining your friends in your extra-large kitchen, dining and family room! The lower level boasts 2 separate suites (3 bedroom & a bachelor) bringing in $2700 a month. Fantastic private backyard for that spring garden plus a big garage that can accommodate a workshop as well! Many updates through the years, there is nothing to do but to move your family into this lovely Main Street home close to wonderful school catchments, lots of transit options, shopping/restaurants nearby, Hillcrest Community centre, lots of parks including QE and to the new Oakridge hub. This property is laneway home ready!
This representation is based in whole or in part on data generated by the Chilliwack District Real Estate Board, Fraser Valley Real Estate Board or Greater Vancouver REALTORS®, which assumes no responsibility for its accuracy.
Location
Province:
British Columbia
City:
Vancouver
Community:
Main
Room
Room
Level
Length
Width
Area
Foyer
Main
4.33
6.07
26.29
Living Room
Main
13.25
13.91
184.38
Primary Bedroom
Main
10.93
11.25
122.94
Bedroom
Main
8.17
10.24
83.62
Bedroom
Main
7.51
10.93
82.08
Kitchen
Main
8.92
14.50
129.41
Dining Room
Main
6.17
10.01
61.72
Family Room
Main
11.15
13.48
150.41
Laundry
Main
4.66
6.27
29.19
Living Room
Below
10.17
10.93
111.12
Dining Room
Below
6.43
11.32
72.79
Bedroom
Below
10.99
11.42
125.49
Bedroom
Below
11.25
12.07
135.87
Kitchen
Below
10.76
11.42
122.86
Bedroom
Below
7.68
10.99
84.38
Kitchen
Below
10.93
14.40
157.35
Nook
Below
3.90
5.15
20.11
School Info
Private SchoolsK-7 Grades Only
Sir William Van Horne Elementary School
5855 Ontario St, Vancouver0.625 km
ElementaryEnglish
8-12 Grades Only
John Oliver Secondary
530 41st Ave E, Vancouver0.357 km
SecondaryEnglish
Book Viewing
Your feedback has been submitted.
Submission Failed! Please check your input and try again or contact us

