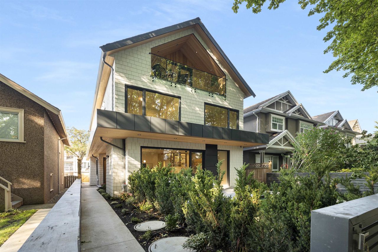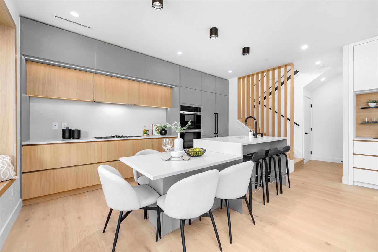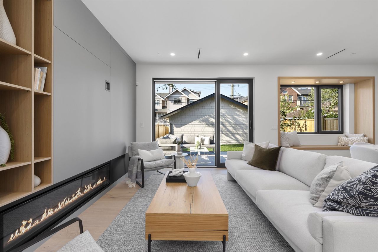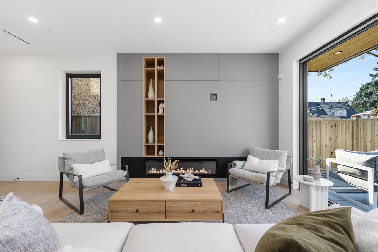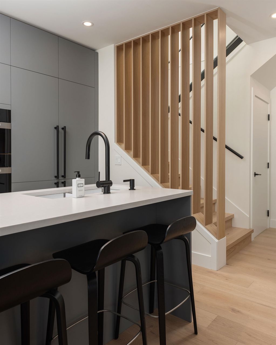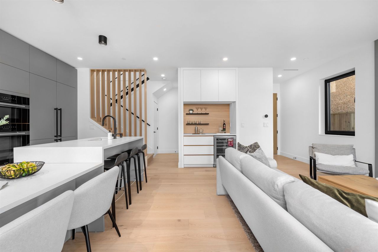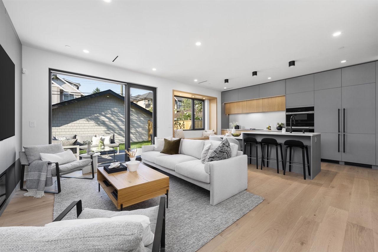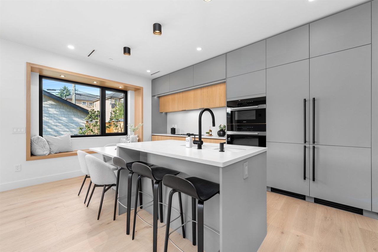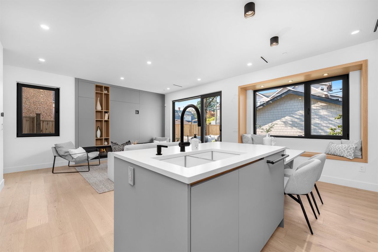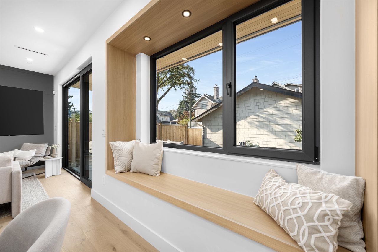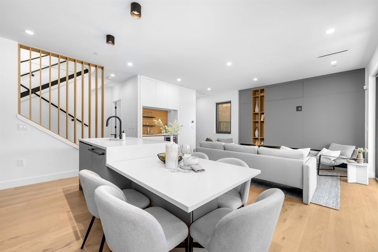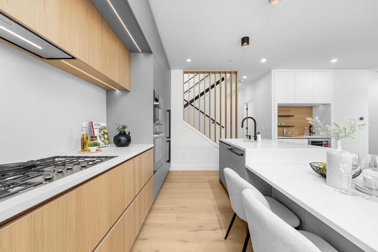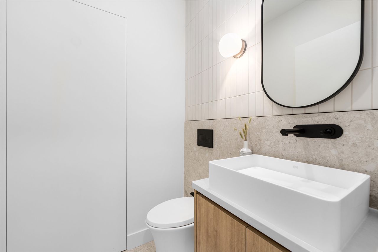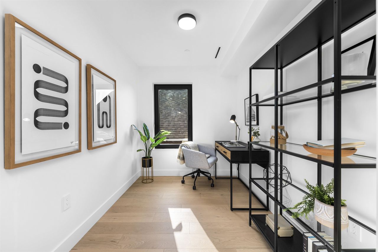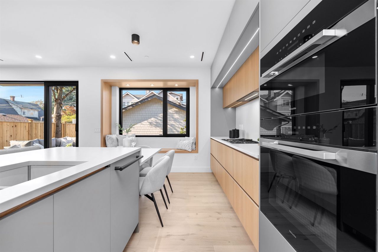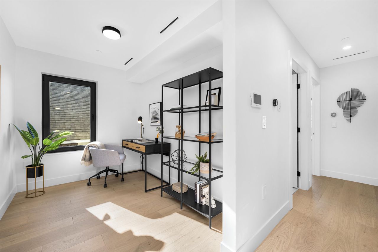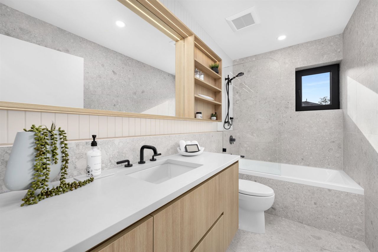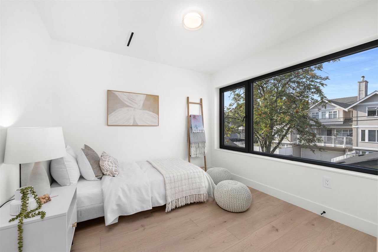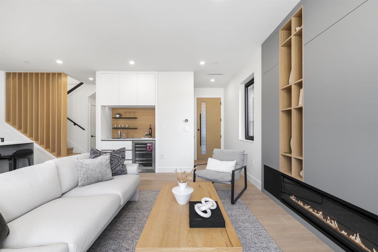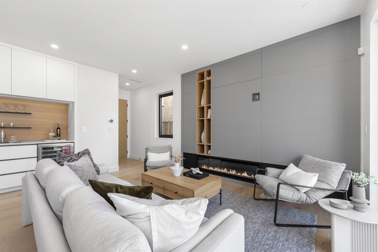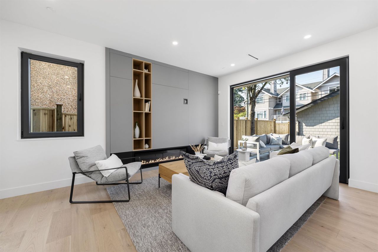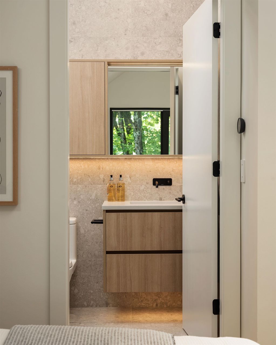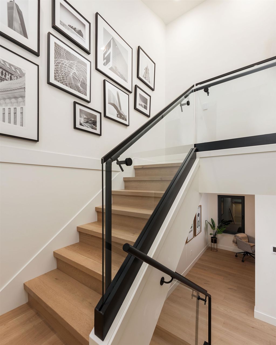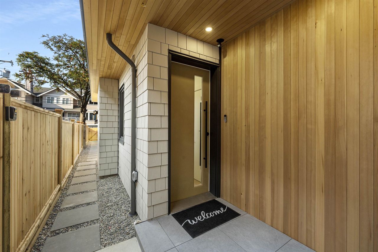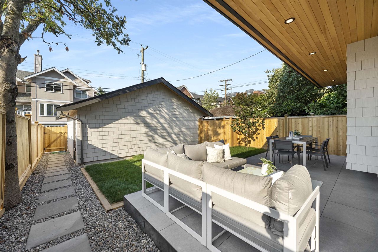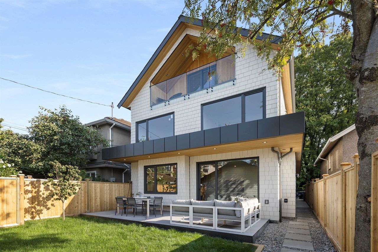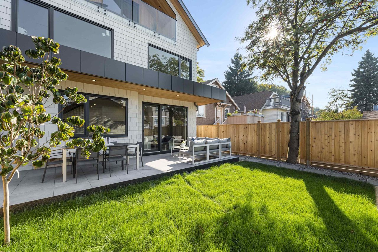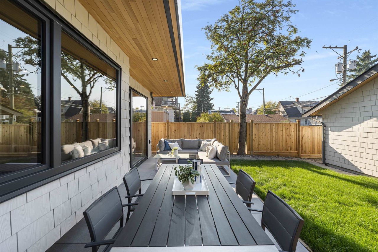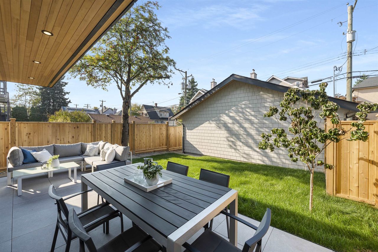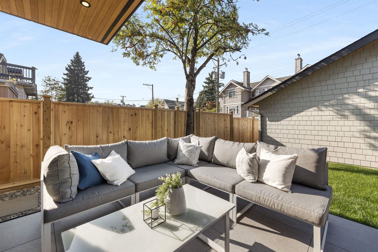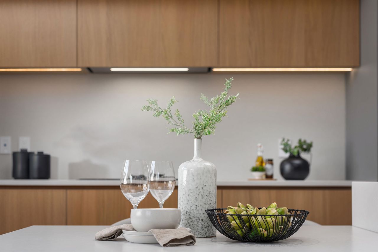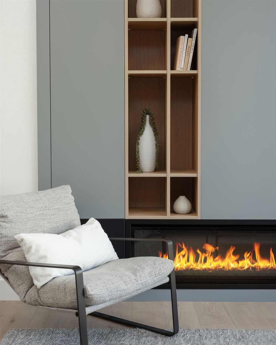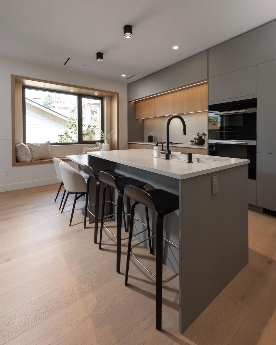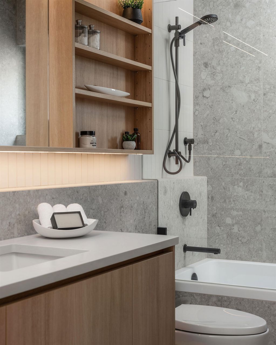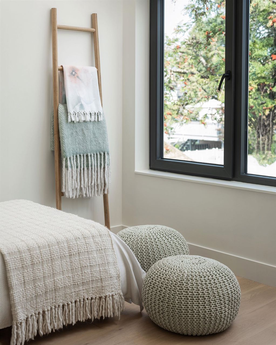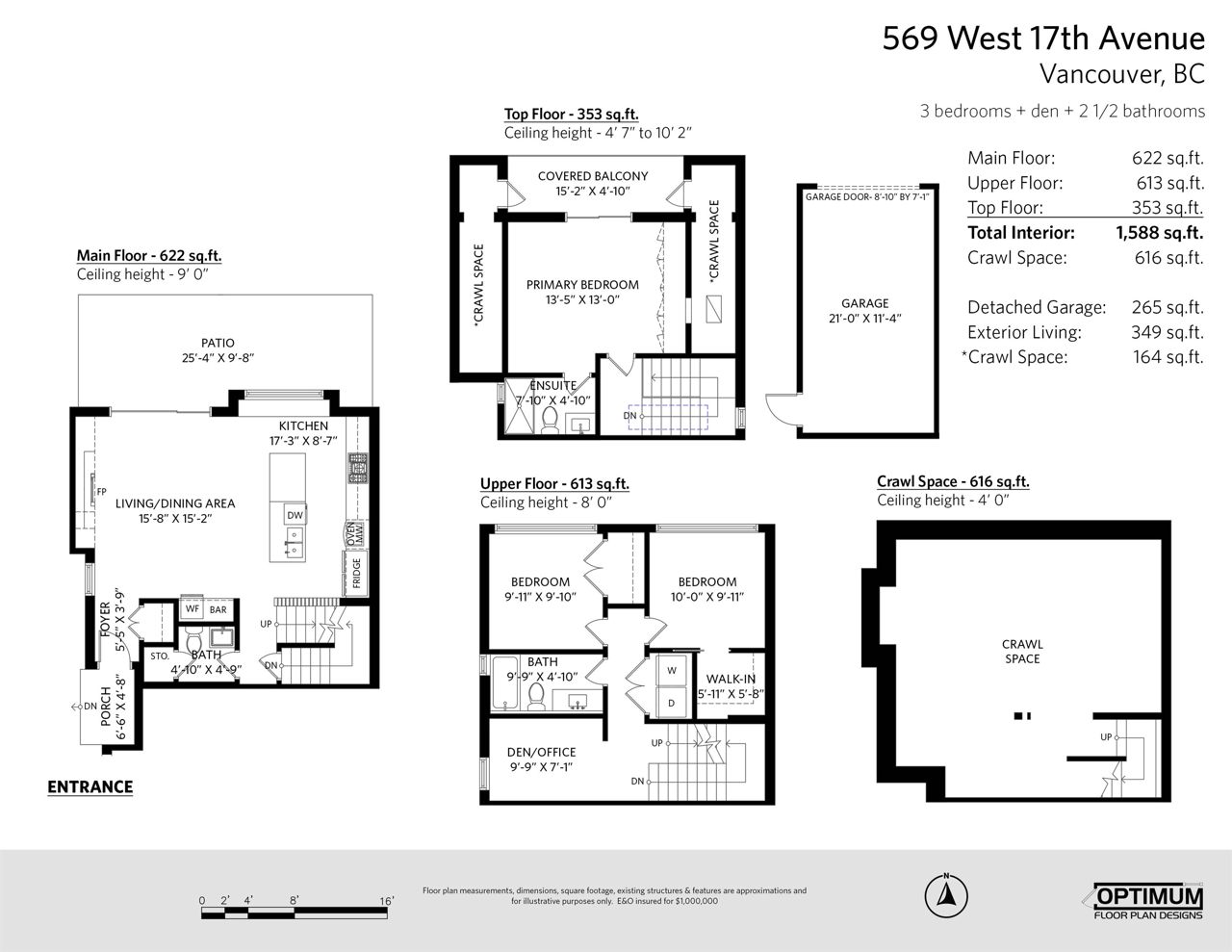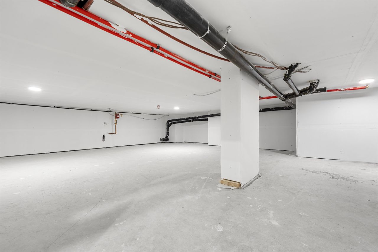- British Columbia
- Vancouver
569 17th Ave W
CAD$2,589,000
CAD$2,589,000 Asking price
569 17th AvenueVancouver, British Columbia, V5Z1T6
Delisted · Terminated ·
331(1)| 1588 sqft
Listing information last updated on Fri Oct 25 2024 16:26:37 GMT-0400 (Eastern Daylight Time)

Open Map
Log in to view more information
Go To LoginSummary
IDR2833668
StatusTerminated
Ownership TypeFreehold Strata
Brokered ByRE/MAX Crest Realty
TypeResidential House,Semi-Detached,Duplex,Residential Attached
AgeConstructed Date: 2023
Square Footage1588 sqft
RoomsBed:3,Kitchen:1,Bath:3
Parking1 (1)
Virtual Tour
Detail
Building
Bathroom Total3
Bedrooms Total3
AppliancesAll
Basement DevelopmentUnknown
Basement FeaturesUnknown
Basement TypeCrawl space (Unknown)
Constructed Date2023
Cooling TypeAir Conditioned
Fireplace PresentTrue
Fireplace Total1
Fire ProtectionSecurity system,Smoke Detectors,Sprinkler System-Fire
Heating TypeHeat Pump,Hot Water,Radiant heat
Size Interior1588 sqft
TypeDuplex
Outdoor AreaBalcny(s) Patio(s) Dck(s),Fenced Yard
Floor Area Finished Main Floor622
Floor Area Finished Total1588
Floor Area Finished Above Main613
Floor Area Finished Above Main2353
Legal DescriptionLOT 18 BLOCK 500 DISTRICT LOT 472 PLAN 723 EPS9778 STRATA LOT 2
Driveway FinishAsphalt
Fireplaces1
Bath Ensuite Of Pieces3
Type1/2 Duplex
FoundationConcrete Perimeter
Titleto LandFreehold Strata
Fireplace FueledbyElectric
No Floor Levels3
Floor FinishHardwood,Tile
RoofAsphalt
ConstructionFrame - Wood
SuiteNone
Exterior FinishGlass,Fibre Cement Board,Wood
FlooringHardwood,Tile
Fireplaces Total1
Exterior FeaturesBalcony,Private Yard
Above Grade Finished Area1588
AppliancesWasher/Dryer,Dishwasher,Refrigerator,Cooktop
Rooms Total8
Building Area Total1588
Main Level Bathrooms2
Patio And Porch FeaturesPatio,Deck
Fireplace FeaturesElectric
Lot FeaturesCentral Location,Recreation Nearby
Basement
Basement AreaCrawl
Land
Size Total0
Size Total Text0
Acreagefalse
AmenitiesRecreation,Shopping
Size Irregular0
Parking
Parking AccessLane
Parking TypeDetachedGrge/Carport
Parking FeaturesDetached,Lane Access,Asphalt
Utilities
Water SupplyCity/Municipal
Features IncludedAir Conditioning,ClthWsh/Dryr/Frdg/Stve/DW,Security System,Smoke Alarm,Sprinkler - Fire,Vaulted Ceiling
Fuel HeatingHeat Pump,Hot Water,Radiant
Surrounding
Ammenities Near ByRecreation,Shopping
Community FeaturesShopping Nearby
Exterior FeaturesBalcony,Private Yard
Distto School School Busclose
Community FeaturesShopping Nearby
Distanceto Pub Rapid Trclose
Other
FeaturesCentral location
Crawl Height4'
Security FeaturesSecurity System,Smoke Detector(s),Fire Sprinkler System
AssociationYes
Internet Entire Listing DisplayYes
Interior FeaturesVaulted Ceiling(s)
SewerPublic Sewer,Sanitary Sewer
Roughedin FP1
Pid800-165-949
Sewer TypeCity/Municipal
Cancel Effective Date2024-01-08
Gst IncludedNo
Site InfluencesCentral Location,Private Yard,Recreation Nearby,Shopping Nearby
Property DisclosureNo
Services ConnectedElectricity,Natural Gas,Sanitary Sewer,Water
Rain ScreenFull
Broker ReciprocityYes
Fixtures RemovedNo
Fixtures Rented LeasedNo
Prop Disclosure StatementNew build
BasementCrawl Space
A/CAir Conditioning
HeatingHeat Pump,Hot Water,Radiant
Level3
Remarks
Welcome to 569 W 17th, a luxurious residence meticulously designed by Architrix & constructed by Avestex Homes for a truly exceptional living experience. The layout of the home is thoughtfully designed w/3 bedrooms, office & 3 bathrooms - this home offers a seamless blend of style & functionality. Walking into the home, you'll find engineered hardwood flooring, a tailored millwork package, & Euroline windows that fill the area w/an abundance of natural light - the feature millwork bay picture window in the kitchen is hard to miss. The designer kitchen features a Miele appliance package, 42” wide fridge & Silestone quartz countertops w/ a built in dining table. Smart home integration includes NEST thermostats, cameras, Wi-Fi controlled lighting, & NEST doorbells.
This representation is based in whole or in part on data generated by the Chilliwack District Real Estate Board, Fraser Valley Real Estate Board or Greater Vancouver REALTORS®, which assumes no responsibility for its accuracy.
Location
Province:
British Columbia
City:
Vancouver
Community:
Cambie
Room
Room
Level
Length
Width
Area
Foyer
Main
3.74
5.41
20.25
Living Room
Main
15.16
15.68
237.71
Kitchen
Main
8.60
17.26
148.34
Bedroom
Above
9.84
9.91
97.52
Bedroom
Above
9.91
10.01
99.15
Walk-In Closet
Above
5.68
5.91
33.52
Den
Above
7.09
9.74
69.05
Primary Bedroom
Abv Main 2
12.99
13.42
174.34
School Info
Private SchoolsK-7 Grades Only
Edith Cavell Elementary
500 20th Ave W, Vancouver0.417 km
ElementaryEnglish
K-7 Grades Only
Eric Hamber Secondary
5025 Willow St, Vancouver1.92 km
SecondaryEnglish
Book Viewing
Your feedback has been submitted.
Submission Failed! Please check your input and try again or contact us

