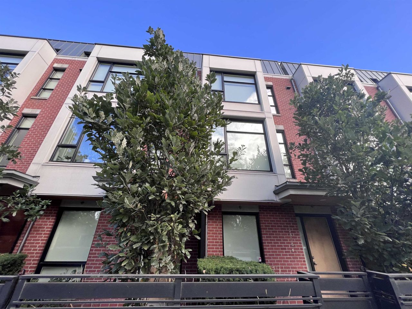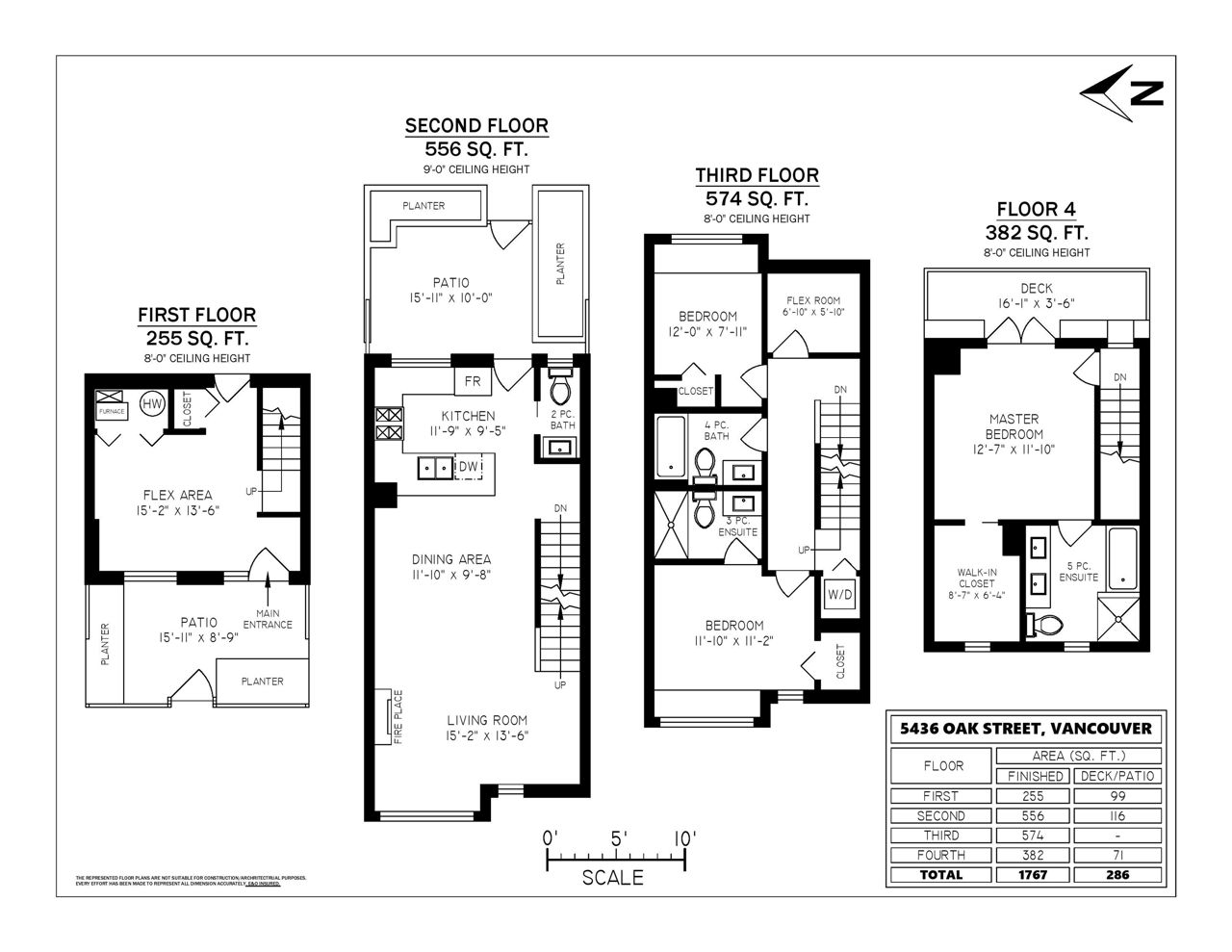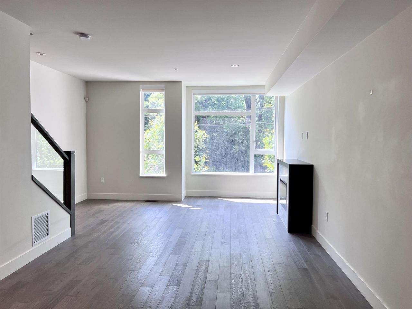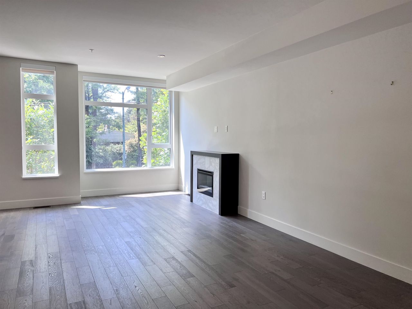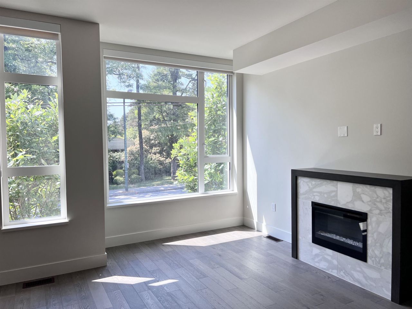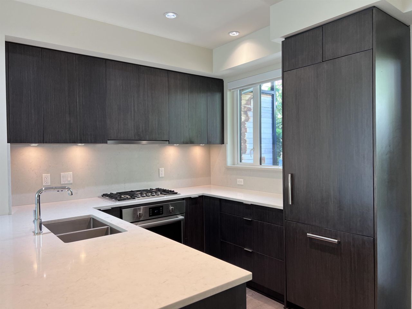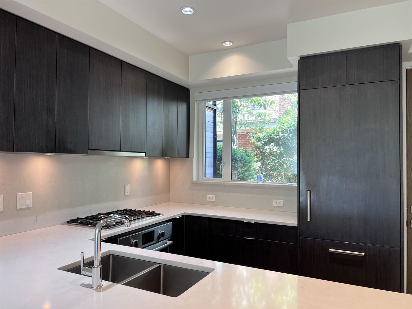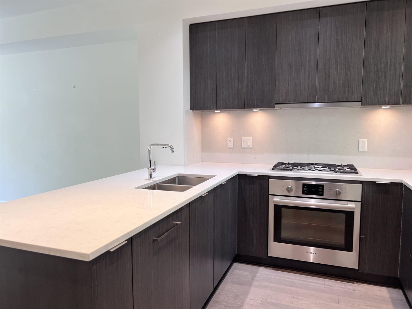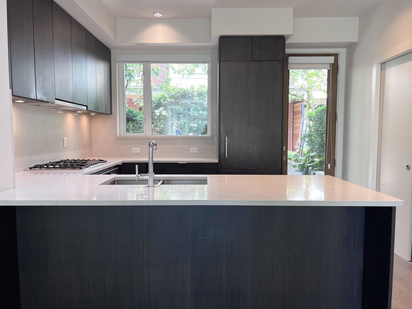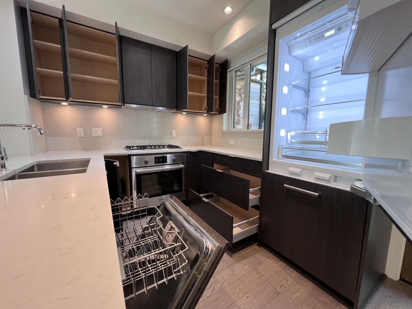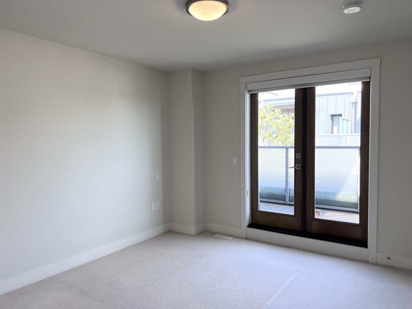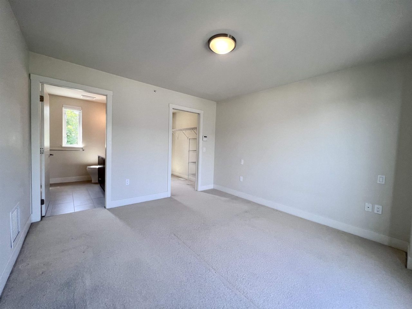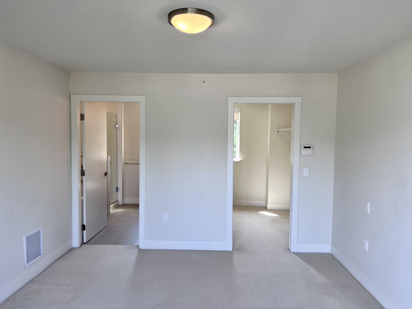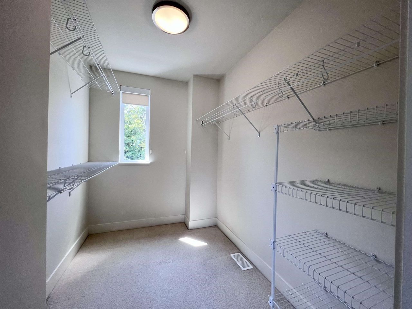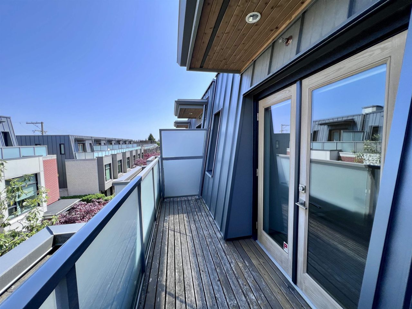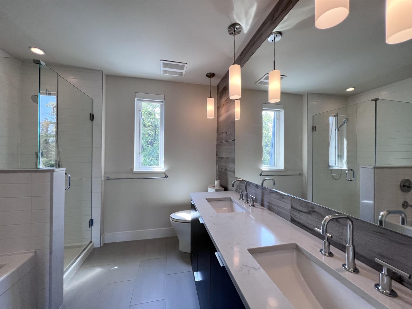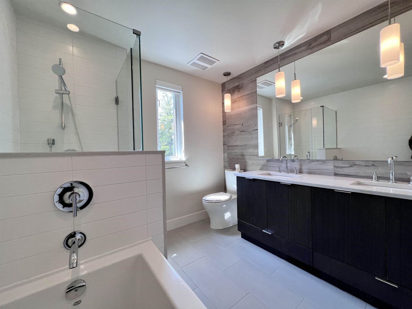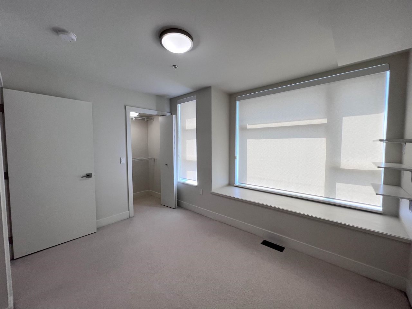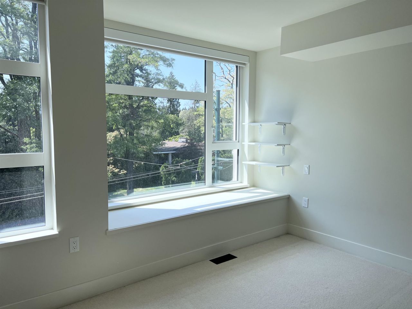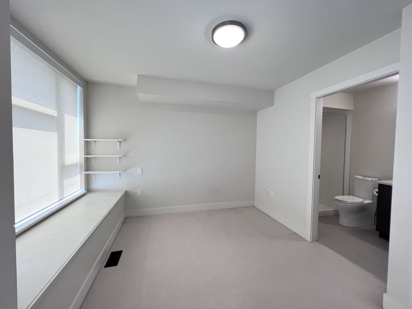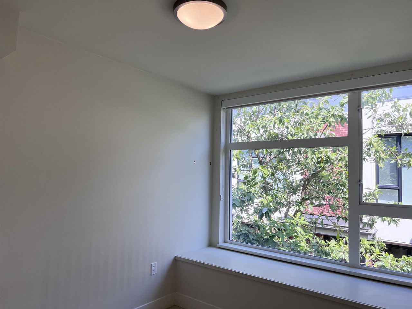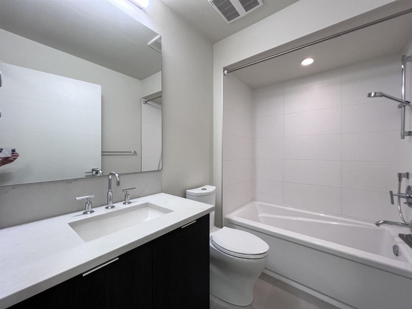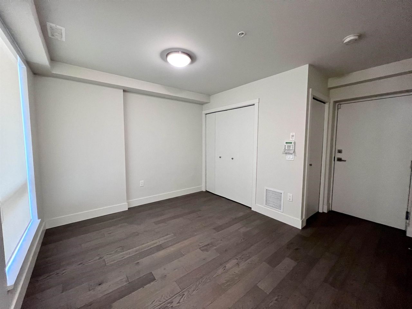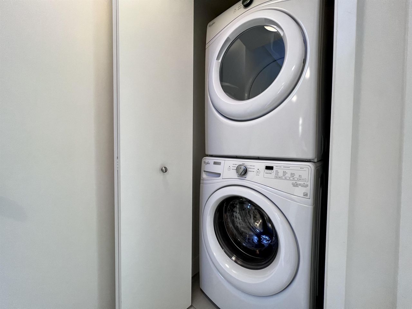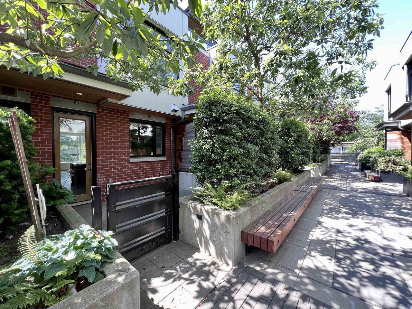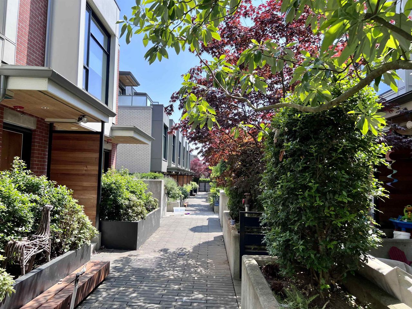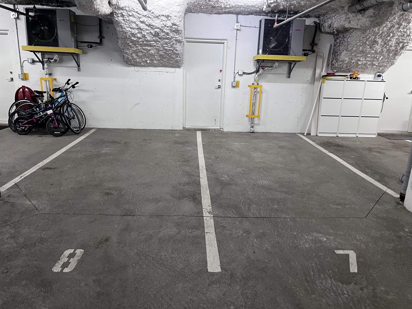- British Columbia
- Vancouver
5436 Oak St
CAD$1,799,000
CAD$1,799,000 Asking price
5436 Oak StreetVancouver, British Columbia, V6M2V6
Delisted · Terminated ·
342(2)| 1767 sqft
Listing information last updated on Thu Oct 24 2024 22:47:14 GMT-0400 (Eastern Daylight Time)

Open Map
Log in to view more information
Go To LoginSummary
IDR2815140
StatusTerminated
Ownership TypeFreehold Strata
Brokered ByRoyal Pacific Tri-Cities Realty
TypeResidential Townhouse,Attached,Residential Attached
AgeConstructed Date: 2016
Lot Size0 x 0.0 Feet
Square Footage1767 sqft
RoomsBed:3,Kitchen:1,Bath:4
Parking2 (2)
Maint Fee668.96 / Monthly
Virtual Tour
Detail
Building
Bathroom Total4
Bedrooms Total3
AmenitiesLaundry - In Suite
AppliancesAll
Constructed Date2016
Cooling TypeAir Conditioned
Fireplace PresentFalse
Fire ProtectionSmoke Detectors,Sprinkler System-Fire
FixtureDrapes/Window coverings
Heating FuelElectric
Heating TypeForced air,Heat Pump
Size Interior1767 sqft
TypeRow / Townhouse
Outdoor AreaBalcny(s) Patio(s) Dck(s)
Floor Area Finished Main Floor556
Floor Area Finished Total1767
Floor Area Finished Above Main574
Floor Area Finished Above Main2382
Floor Area Finished Blw Main255
Legal DescriptionSTRATA LOT 4, BLOCK 865, PLAN EPS3099, DISTRICT LOT 526, GROUP 1, NEW WESTMINSTER LAND DISTRICT, TOGETHER WITH AN INTEREST IN THE COMMON PROPERTY IN PROPORTION TO THE UNIT ENTITLEMENT OF THE STRATA LOT AS SHOWN ON FORM 1 OR V
Fireplaces1
Bath Ensuite Of Pieces16
TypeTownhouse
FoundationConcrete Perimeter
LockerNo
Titleto LandFreehold Strata
Fireplace FueledbyElectric
No Floor Levels4
Floor FinishHardwood,Mixed,Tile
RoofTorch-On
ConstructionConcrete,Frame - Wood
Exterior FinishBrick,Mixed
FlooringHardwood,Mixed,Tile
Fireplaces Total1
Exterior FeaturesGarden,Balcony
Above Grade Finished Area1512
AppliancesWasher/Dryer,Dishwasher,Refrigerator,Cooktop,Microwave
Association AmenitiesCaretaker,Trash,Maintenance Grounds,Management,Sewer,Snow Removal
Rooms Total9
Building Area Total1767
GarageYes
Main Level Bathrooms2
Patio And Porch FeaturesPatio,Deck
Fireplace FeaturesElectric
Window FeaturesWindow Coverings
Lot FeaturesCentral Location,Recreation Nearby
Basement
Basement AreaNone
Land
Size Total0
Size Total Text0
Acreagefalse
AmenitiesRecreation,Shopping
Landscape FeaturesGarden Area
Size Irregular0
Parking
Parking TypeGarage; Underground
Parking FeaturesUnderground,Garage Door Opener
Utilities
Tax Utilities IncludedNo
Water SupplyCity/Municipal
Features IncludedAir Conditioning,ClthWsh/Dryr/Frdg/Stve/DW,Drapes/Window Coverings,Garage Door Opener,Microwave,Smoke Alarm,Sprinkler - Fire
Fuel HeatingElectric,Forced Air,Heat Pump
Surrounding
Ammenities Near ByRecreation,Shopping
Community FeaturesShopping Nearby
Exterior FeaturesGarden,Balcony
Community FeaturesShopping Nearby
Other
FeaturesCentral location
Laundry FeaturesIn Unit
Security FeaturesSmoke Detector(s),Fire Sprinkler System
AssociationYes
Internet Entire Listing DisplayYes
SewerPublic Sewer,Sanitary Sewer
Pid029-960-738
Sewer TypeCity/Municipal
Cancel Effective Date2023-10-27
Site InfluencesCentral Location,Recreation Nearby,Shopping Nearby
Property DisclosureYes
Services ConnectedElectricity,Natural Gas,Sanitary Sewer,Water
Broker ReciprocityYes
Mgmt Co NameCITYBASE MANAGEMENT
Mgmt Co Phone604-708-8998
Maint Fee IncludesCaretaker,Garbage Pickup,Gardening,Management,Sewer,Snow removal
BasementNone
A/CCentral Air,Air Conditioning
HeatingElectric,Forced Air,Heat Pump
Level3
Remarks
Centrally located on Oak Street & West 38th Avenue with a short three minutes drive to the upcoming Oakridge Centre and in perfect proximity to UBC, YVR Airport, Vancouver Downtown and Eric Hamber school catchment. This 3-bedrooms plus flex room plus den features a clean contemporary design, warm engineered hardwood flooring, triple glazed windows, 9' ceiling in the living area, sleek Caesarstone quartz kitchen countertop, Bosch stainless steel appliances and deep soaker bathtub. Included 2 parking stalls with access directly from the unit. Open House: Saturday, October 21, 2023, from 1pm to 2pm.
This representation is based in whole or in part on data generated by the Chilliwack District Real Estate Board, Fraser Valley Real Estate Board or Greater Vancouver REALTORS®, which assumes no responsibility for its accuracy.
Location
Province:
British Columbia
City:
Vancouver
Community:
Cambie
Room
Room
Level
Length
Width
Area
Living Room
Main
13.48
15.16
204.39
Dining Room
Main
9.68
11.84
114.63
Kitchen
Main
9.42
11.75
110.59
Bedroom
Above
7.91
12.01
94.94
Bedroom
Above
11.15
11.84
132.12
Flex Room
Above
5.84
6.82
39.85
Primary Bedroom
Abv Main 2
11.84
12.60
149.21
Walk-In Closet
Abv Main 2
6.33
8.60
54.43
Flex Room
Below
13.48
15.16
204.39
School Info
Private SchoolsK-7 Grades Only
Dr. Annie B Jamieson Elementary
6350 Tisdall St, Vancouver1.128 km
ElementaryEnglish
K-7 Grades Only
Eric Hamber Secondary
5025 Willow St, Vancouver0.451 km
SecondaryEnglish
K-7 Grades Only
Quilchena Elementary
5300 Maple St, Vancouver1.765 km
ElementaryFrench Immersion Program
Book Viewing
Your feedback has been submitted.
Submission Failed! Please check your input and try again or contact us

