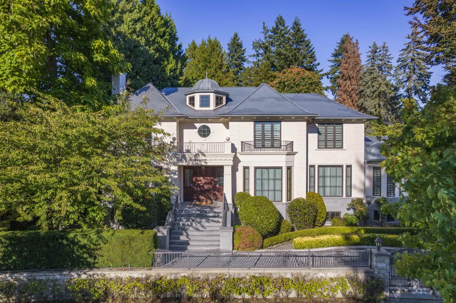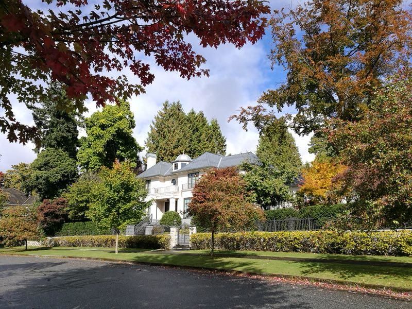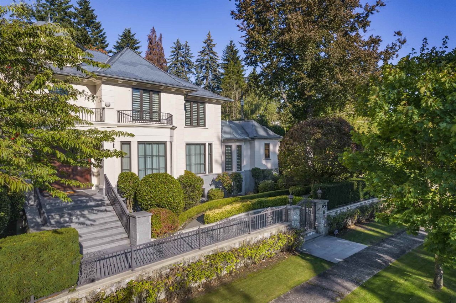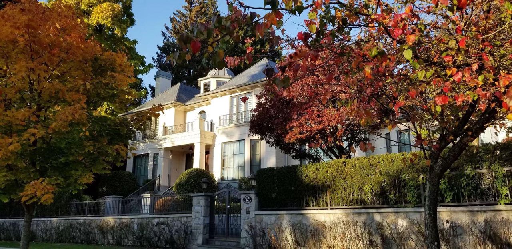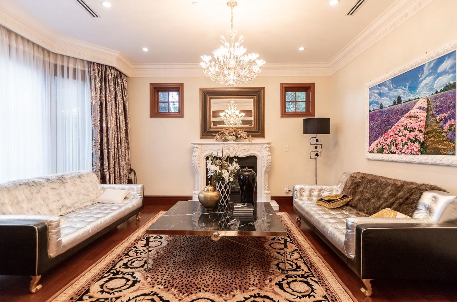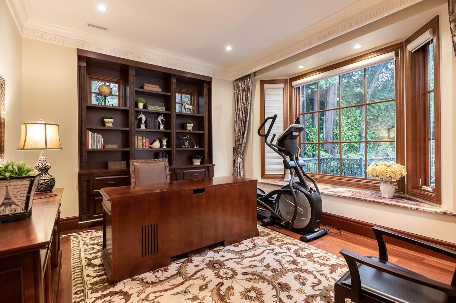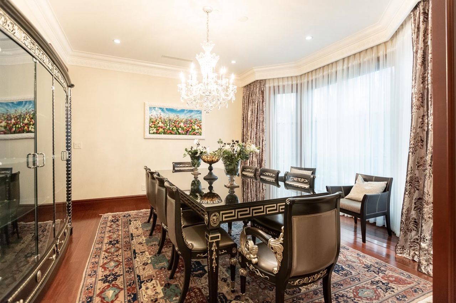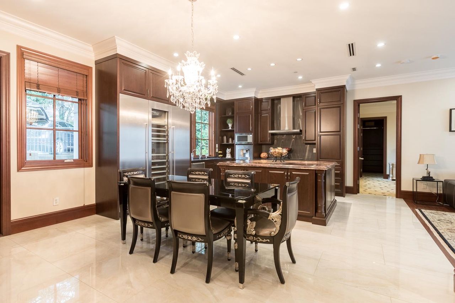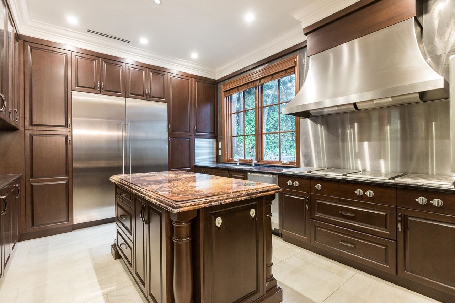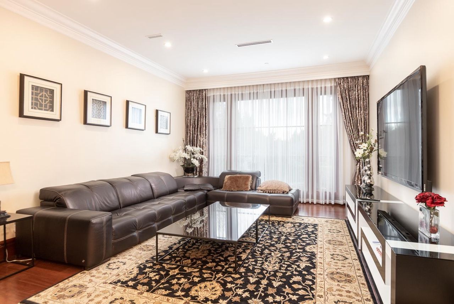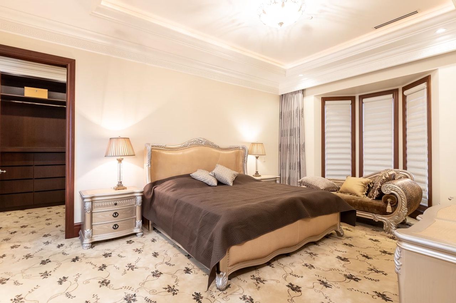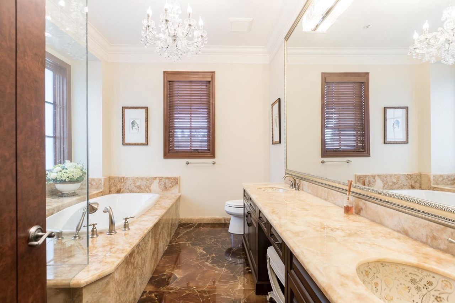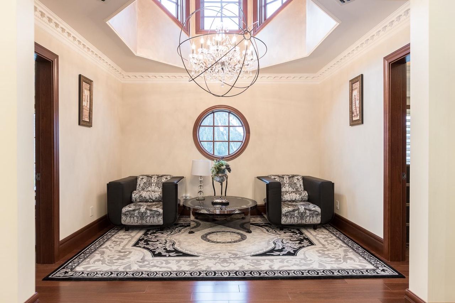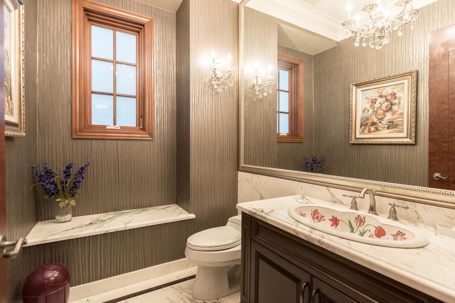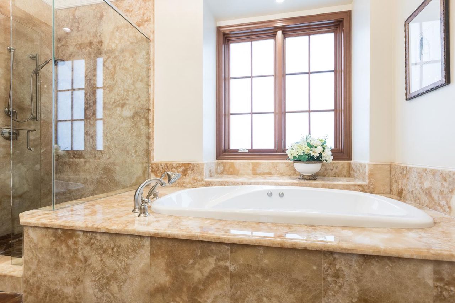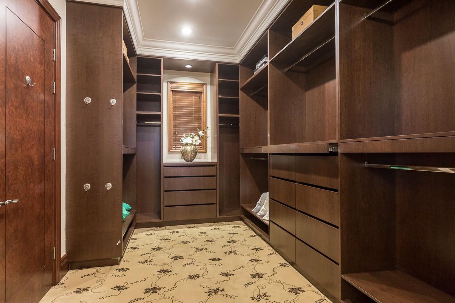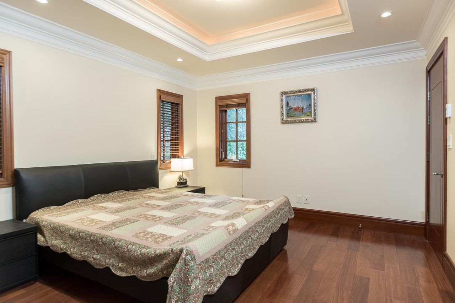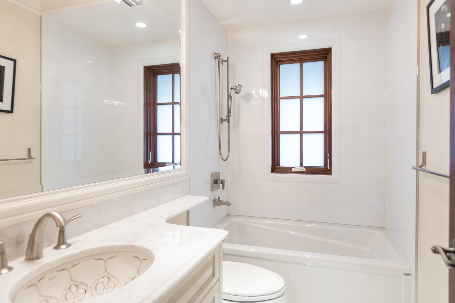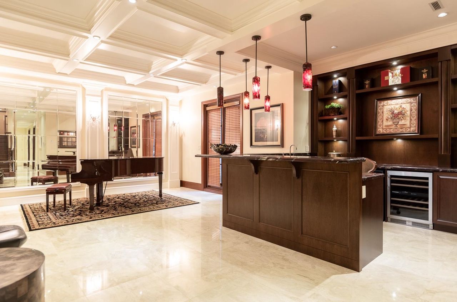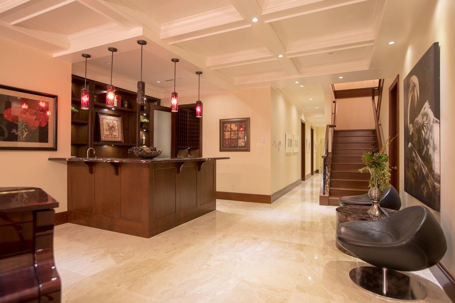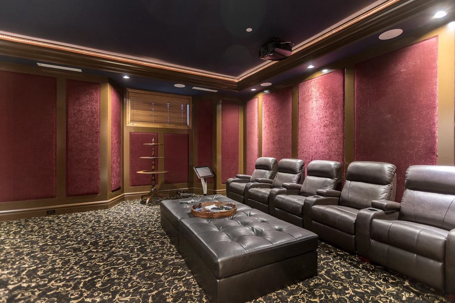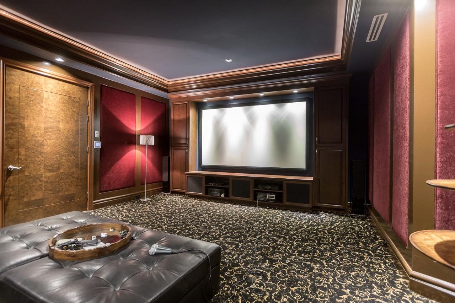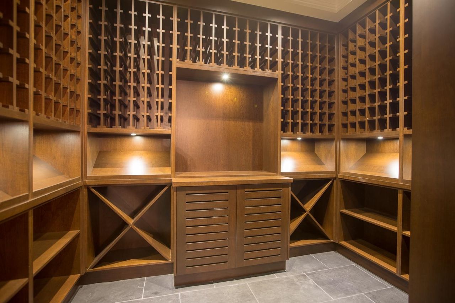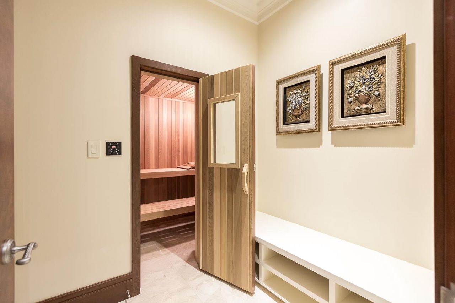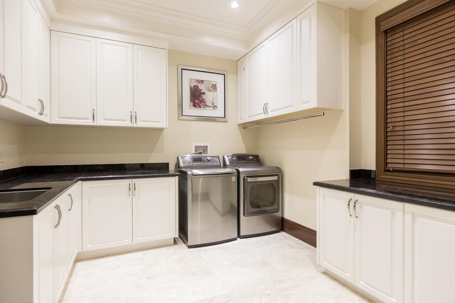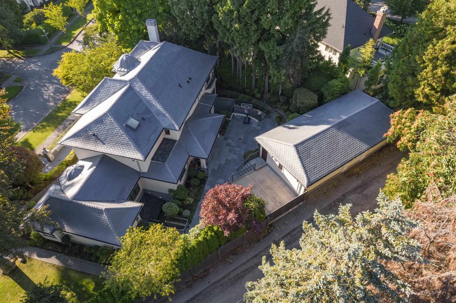- British Columbia
- Vancouver
5376 Connaught Dr
CAD$13,880,000
CAD$13,880,000 Asking price
5376 Connaught DriveVancouver, British Columbia, V6M3G6
Delisted · Expired ·
885(5)| 7520 sqft
Listing information last updated on Thu May 02 2024 04:17:45 GMT-0400 (Eastern Daylight Time)

Open Map
Log in to view more information
Go To LoginSummary
IDR2773408
StatusExpired
Ownership TypeFreehold NonStrata
Brokered ByMacdonald Platinum Marketing Ltd.
TypeResidential House,Detached,Residential Detached
AgeConstructed Date: 2012
Lot Size205.16 * undefined Feet
Land Size16117.2 ft²
Square Footage7520 sqft
RoomsBed:8,Kitchen:2,Bath:8
Parking5 (5)
Detail
Building
Bathroom Total8
Bedrooms Total8
AppliancesAll,Oven - Built-In,Central Vacuum
Architectural Style2 Level
Basement DevelopmentFinished
Basement FeaturesUnknown
Basement TypeUnknown (Finished)
Constructed Date2012
Construction Style AttachmentDetached
Cooling TypeAir Conditioned
Fireplace PresentTrue
Fireplace Total1
Fire ProtectionSecurity system,Smoke Detectors
FixtureDrapes/Window coverings
Heating FuelNatural gas
Heating TypeRadiant heat
Size Interior7520 sqft
TypeHouse
Outdoor AreaBalcny(s) Patio(s) Dck(s)
Floor Area Finished Main Floor2703
Floor Area Finished Total7520
Floor Area Finished Above Main1875
Legal DescriptionLOT 2, BLOCK 4, PLAN VAP5552, DISTRICT LOT 526, NEW WESTMINSTER LAND DISTRICT, OF LOT 3
Fireplaces1
Bath Ensuite Of Pieces38
Lot Size Square Ft16138
TypeHouse/Single Family
FoundationConcrete Perimeter
Titleto LandFreehold NonStrata
Fireplace FueledbyNatural Gas
No Floor Levels3
Floor FinishMixed
RoofAsphalt
ConstructionFrame - Wood
Exterior FinishMixed
FlooringMixed
Fireplaces Total1
Exterior FeaturesBalcony,Private Yard
Above Grade Finished Area4578
AppliancesWasher/Dryer,Dishwasher,Refrigerator,Cooktop,Oven,Wine Cooler
Rooms Total19
Building Area Total7520
Below Grade Finished Area2942
Main Level Bathrooms2
Patio And Porch FeaturesPatio,Deck
Fireplace FeaturesGas
Window FeaturesWindow Coverings
Lot FeaturesCentral Location,Private,Recreation Nearby
Basement
Floor Area Finished Basement2942
Basement AreaFully Finished
Land
Size Total16138 sqft
Size Total Text16138 sqft
Acreagefalse
AmenitiesRecreation,Shopping
Landscape FeaturesUnderground sprinkler
Size Irregular16138
Lot Size Square Meters1499.27
Lot Size Hectares0.15
Lot Size Acres0.37
Directional Exp Rear YardEast
Parking
Parking AccessLane
Parking TypeDetachedGrge/Carport
Parking FeaturesDetached,Lane Access
Utilities
Water SupplyCity/Municipal
Features IncludedAir Conditioning,ClthWsh/Dryr/Frdg/Stve/DW,Drapes/Window Coverings,Heat Recov. Vent.,Oven - Built In,Security System,Smoke Alarm,Sprinkler - Inground,Vacuum - Built In,Wine Cooler
Fuel HeatingNatural Gas,Radiant
Surrounding
Ammenities Near ByRecreation,Shopping
Community FeaturesShopping Nearby
Exterior FeaturesBalcony,Private Yard
Distto School School BusNearby
Community FeaturesShopping Nearby
Distanceto Pub Rapid TrNearby
Other
FeaturesCentral location,Private setting
Security FeaturesSecurity System,Smoke Detector(s)
Internet Entire Listing DisplayYes
Interior FeaturesCentral Vacuum
SewerPublic Sewer,Sanitary Sewer
Pid011-124-849
Sewer TypeCity/Municipal
Site InfluencesCentral Location,Private Setting,Private Yard,Recreation Nearby,Shopping Nearby
Property DisclosureYes
Services ConnectedElectricity,Natural Gas,Sanitary Sewer,Water
Broker ReciprocityYes
Fixtures RemovedNo
Fixtures Rented LeasedNo
Flood PlainNo
BasementFinished
A/CAir Conditioning
HeatingNatural Gas,Radiant
Level2
ExposureE
Remarks
Carefully designed and crafted by renowned Formwerks Architectural, this stunning 8-bedroom mansion offers you the most luxurious living style in Vancouver Westside. Interior is definitely at the highest tier, hand-picked Italian Marble countertop and floor tile, Schonbeck Crystal Chandeliers, Custom made KOHLER sinks, Gaggenau Fridge and top brand Kitchen Appliances, all elevate your lifestyle onto a totally different level. This exclusive home also features a spacious wok kitchen to host a feast, and a comforting, well-landscaped garden for your ultimate relaxation. Never miss the specticular 5 car garage provides space for your supercar, family SUVs and all your favourite ride.Carefully designed and crafted by renowned Formwerks Architectural, this stunning 8-bedroom mansion offers you
This representation is based in whole or in part on data generated by the Chilliwack District Real Estate Board, Fraser Valley Real Estate Board or Greater Vancouver REALTORS®, which assumes no responsibility for its accuracy.
Location
Province:
British Columbia
City:
Vancouver
Community:
Shaughnessy
Room
Room
Level
Length
Width
Area
Living Room
Main
14.93
14.99
223.82
Family Room
Main
17.09
14.01
239.46
Dining Room
Main
12.99
14.99
194.80
Kitchen
Main
15.26
14.01
213.72
Wok Kitchen
Main
12.07
16.99
205.19
Primary Bedroom
Main
17.09
13.48
230.49
Office
Main
12.01
13.85
166.25
Eating Area
Main
16.17
13.48
218.10
Primary Bedroom
Above
12.99
15.91
206.73
Library
Above
10.01
10.01
100.13
Bedroom
Above
12.01
13.42
161.13
Bedroom
Above
12.99
15.91
206.73
Bedroom
Above
12.01
13.58
163.10
Recreation Room
Bsmt
16.01
26.90
430.73
Media Room
Bsmt
16.50
20.51
338.39
Bedroom
Bsmt
13.25
9.15
121.33
Bedroom
Bsmt
12.50
11.09
138.62
Bedroom
Bsmt
12.24
13.85
169.43
Laundry
Bsmt
12.99
10.83
140.66
School Info
Private SchoolsK-7 Grades Only
Point Grey Secondary
5350 East Blvd, Vancouver0.892 km
SecondaryEnglish
K-7 Grades Only
Quilchena Elementary
5300 Maple St, Vancouver0.803 km
ElementaryEnglish
K-7 Grades Only
Quilchena Elementary
5300 Maple St, Vancouver0.803 km
ElementaryFrench Immersion Program
Book Viewing
Your feedback has been submitted.
Submission Failed! Please check your input and try again or contact us

