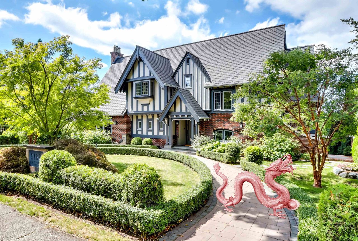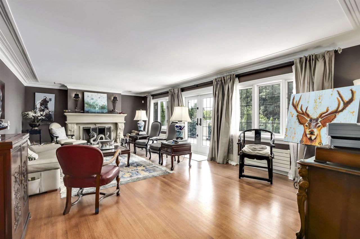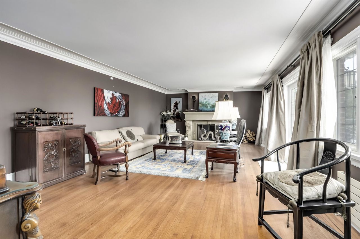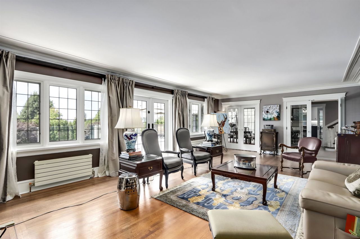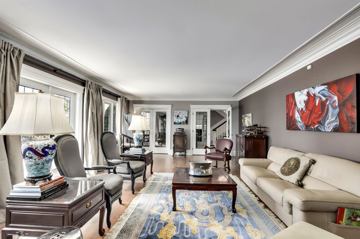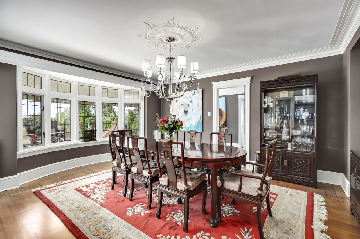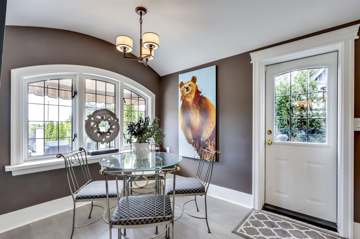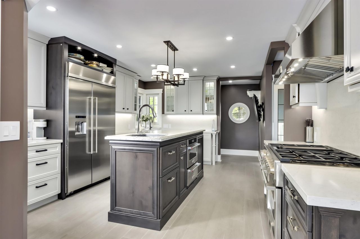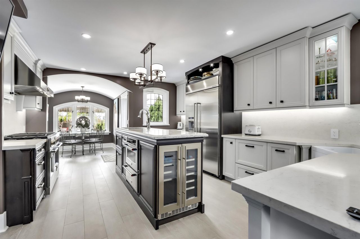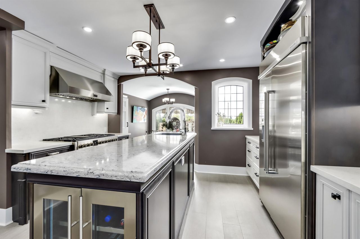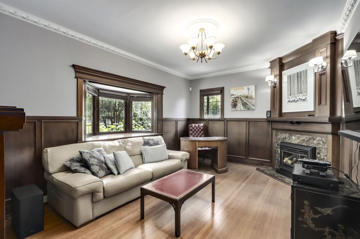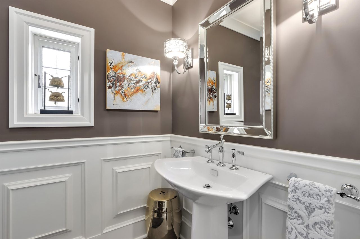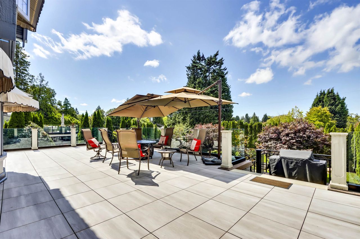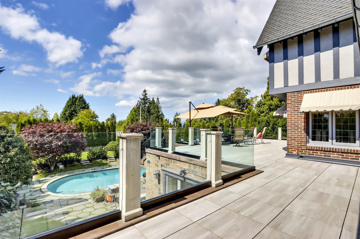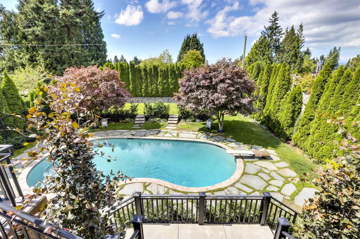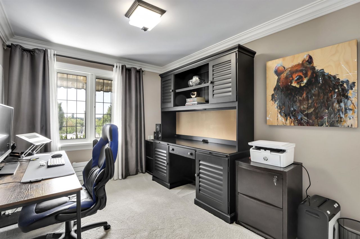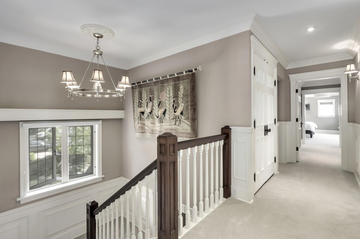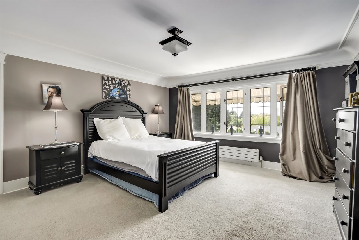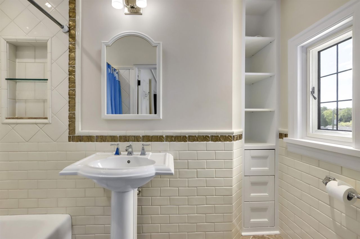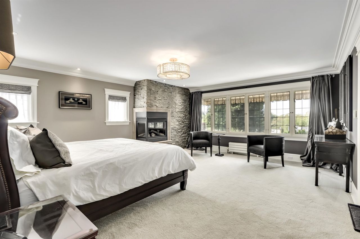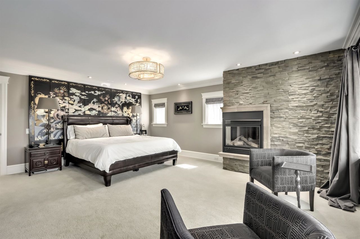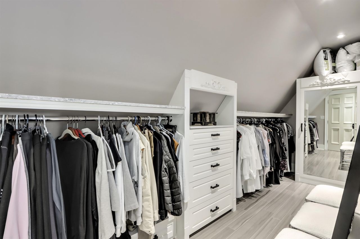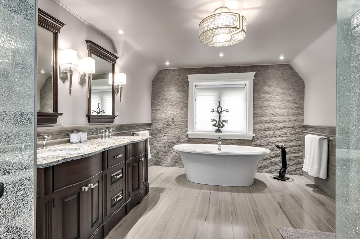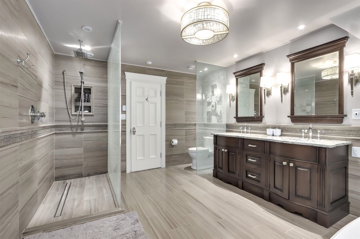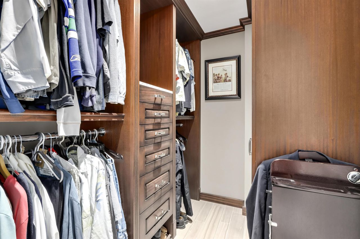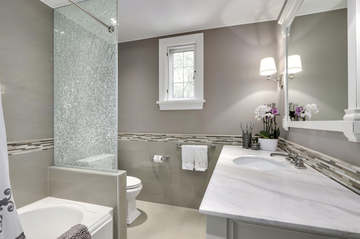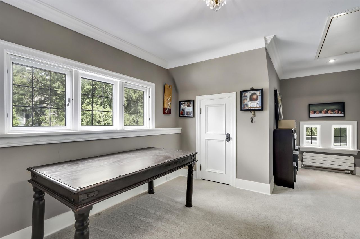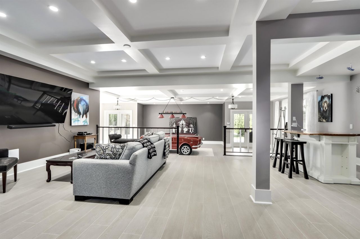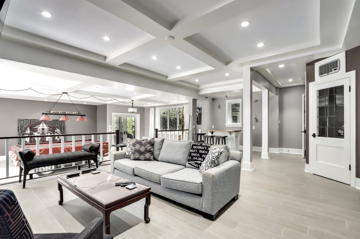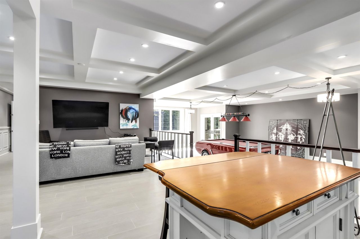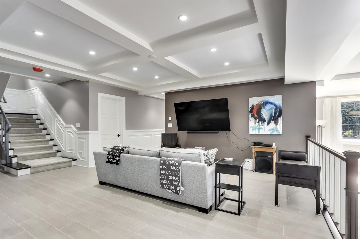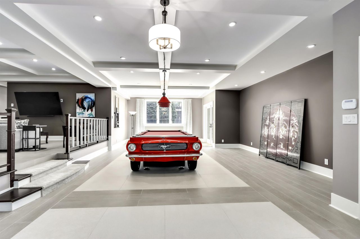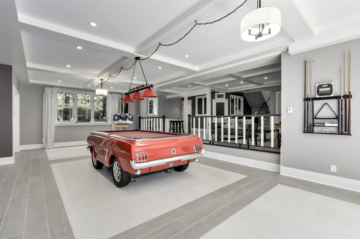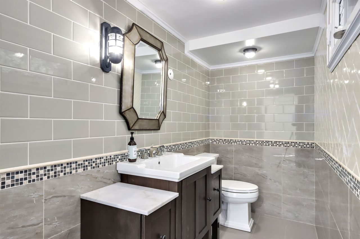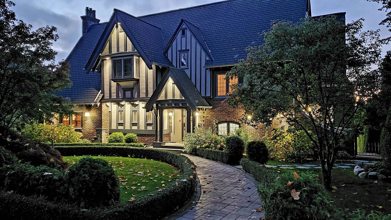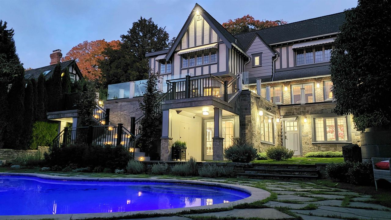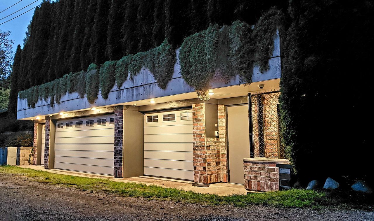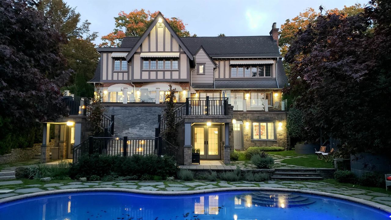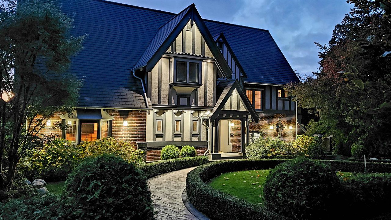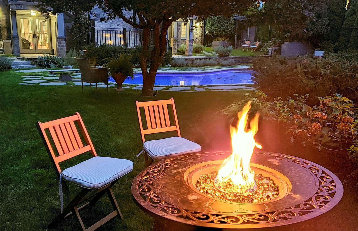- British Columbia
- Vancouver
5189 Connaught Dr
CAD$10,988,000
CAD$10,988,000 Asking price
5189 Connaught DriveVancouver, British Columbia, V6M3G2
Delisted · Terminated ·
674(4)| 6129 sqft
Listing information last updated on Tue Apr 16 2024 11:57:13 GMT-0400 (Eastern Daylight Time)

Open Map
Log in to view more information
Go To LoginSummary
IDR2809960
StatusTerminated
Ownership TypeFreehold NonStrata
Brokered ByMacdonald Realty
TypeResidential House,Detached,Residential Detached
AgeConstructed Date: 1930
Lot Size70 * undefined Feet
Land Size11761.2 ft²
Square Footage6129 sqft
RoomsBed:6,Kitchen:2,Bath:7
Parking4 (4)
Virtual Tour
Detail
Building
Bathroom Total7
Bedrooms Total6
AmenitiesLaundry - In Suite
AppliancesWasher & Dryer,All,Dishwasher,Oven - Built-In
Basement DevelopmentUnknown
Basement FeaturesUnknown
Basement TypeFull (Unknown)
Constructed Date1930
Construction Style AttachmentDetached
Fireplace PresentTrue
Fireplace Total3
Fire ProtectionSecurity system
Heating FuelElectric,Natural gas
Heating TypeHot Water
Size Interior6129 sqft
TypeHouse
Outdoor AreaFenced Yard,Patio(s) & Deck(s)
Floor Area Finished Main Floor1740
Floor Area Finished Total6129
Floor Area Finished Above Main1663
Floor Area Finished Blw Main2726
Legal DescriptionLOT 14, BLOCK 889, PLAN VAP6011, DISTRICT LOT 526, NEW WESTMINSTER LAND DISTRICT
Fireplaces3
Bath Ensuite Of Pieces8
Lot Size Square Ft11900
TypeHouse/Single Family
FoundationConcrete Block
Titleto LandFreehold NonStrata
Fireplace FueledbyNatural Gas,Wood
No Floor Levels3
Floor FinishHardwood,Other,Tile,Carpet
RoofOther
RenovationsCompletely
ConstructionFrame - Wood,Other
SuiteLegal Suite
Exterior FinishBrick,Stone,Wood
FlooringHardwood,Other,Tile,Carpet
Fireplaces Total3
Exterior FeaturesGarden,Private Yard
Above Grade Finished Area3403
AppliancesWasher/Dryer,Washer,Dishwasher,Refrigerator,Cooktop,Instant Hot Water,Microwave,Oven
Rooms Total26
Building Area Total6129
GarageYes
Main Level Bathrooms2
Property ConditionOld Timer,Renovation Complete
Patio And Porch FeaturesPatio,Deck
Fireplace FeaturesInsert,Gas,Wood Burning
Window FeaturesInsulated Windows
Lot FeaturesCentral Location,Lane Access,Private
Basement
Basement AreaFull
Land
Size Total11900 sqft
Size Total Text11900 sqft
Acreagefalse
AmenitiesShopping
Landscape FeaturesGarden Area
Size Irregular11900
Lot Size Square Meters1105.55
Lot Size Hectares0.11
Lot Size Acres0.27
Parking
ParkingDetached Garage,Garage,Underground
Parking AccessLane
Garage Door Ht6'7 X 0
Parking TypeDetachedGrge/Carport,Garage; Triple,Garage; Underground
Out Bldgs Garage Size917' X 0
Parking FeaturesDetached,Garage Triple,Underground,Lane Access
Utilities
Tax Utilities IncludedNo
Water SupplyCity/Municipal
Roughed In PlumbingNo
Features IncludedClothes Washer/Dryer,ClthWsh/Dryr/Frdg/Stve/DW,Dishwasher,Fireplace Insert,Hot Water Dispenser,Jetted Bathtub,Microwave,Oven - Built In,Security System,Windows - Thermo
Fuel HeatingElectric,Hot Water,Natural Gas
Surrounding
Ammenities Near ByShopping
Community FeaturesShopping Nearby
Exterior FeaturesGarden,Private Yard
View TypeView
Distto School School BusCLOSE
Community FeaturesShopping Nearby
Distanceto Pub Rapid TrCLOSE
Other
FeaturesCentral location,Private setting
Laundry FeaturesIn Unit
Security FeaturesSecurity System
Internet Entire Listing DisplayYes
SewerPublic Sewer
Pid005-533-732
Sewer TypeCity/Municipal
Cancel Effective Date2024-02-25
Site InfluencesCentral Location,Lane Access,Private Setting,Private Yard,Shopping Nearby
Age TypeOld Timer
Property DisclosureYes
Services ConnectedElectricity,Natural Gas,Water
View SpecifyPARK LIKE, WATER FROM TOP
Broker ReciprocityYes
Fixtures RemovedNo
Fixtures Rented LeasedNo
Flood PlainExempt
Approx Year of Renovations Addns2023
BasementFull
PoolOutdoor Pool
HeatingElectric,Hot Water,Natural Gas
Level3
Remarks
If you appreciate, quality, elegance, beautyand you are curious about history getyour realtor to make you a privateappointment to view This beautiful Tudor,built in the heart of Shaughnessy, on a70x 170 ft View lot at 5189 ConnaughtDrive. The owners recognizing a hiddengem, when they saw it, have put theirengineering knowledge, artistic talent andexperience into reviving this rare findwithout destroying any of its originalfeatures. This home satisfies the needs ofa sophisticated buyer who wants thecomforts of modem living and the charmand elegance of an architectural beauty.Lovely 2 bedroom 2 bathroom suite readyfor guests. The pool table and matchinglight fixture will not stay. Showing byappointment only call or Touchbase.
This representation is based in whole or in part on data generated by the Chilliwack District Real Estate Board, Fraser Valley Real Estate Board or Greater Vancouver REALTORS®, which assumes no responsibility for its accuracy.
Location
Province:
British Columbia
City:
Vancouver
Community:
Shaughnessy
Room
Room
Level
Length
Width
Area
Living Room
Main
15.91
27.82
442.70
Dining Room
Main
14.83
18.08
268.08
Nook
Main
7.84
9.58
75.12
Kitchen
Main
13.75
16.83
231.37
Pantry
Main
4.92
5.91
29.06
Foyer
Main
7.41
12.34
91.47
Study
Main
10.99
15.32
168.40
Walk-In Closet
Main
4.33
5.09
22.02
Other
Main
0.00
0.00
0.00
Bedroom
Above
16.77
18.77
314.62
Walk-In Closet
Above
6.66
16.77
111.66
Bedroom
Above
16.34
14.40
235.32
Walk-In Closet
Above
6.17
7.58
46.75
Bedroom
Above
12.66
8.66
109.69
Bedroom
Above
10.60
16.57
175.58
Laundry
Above
0.00
0.00
0.00
Storage
Below
8.43
14.83
125.04
Recreation Room
Below
19.65
36.84
724.06
Games Room
Below
15.32
16.83
257.87
Wine Room
Below
10.93
14.07
153.77
Media Room
Below
12.40
19.85
246.16
Living Room
Below
8.23
15.09
124.28
Kitchen
Below
7.09
9.15
64.87
Primary Bedroom
Below
9.32
10.83
100.88
Bedroom
Below
10.07
14.50
146.06
Utility
Below
3.51
10.33
36.28
School Info
Private SchoolsK-7 Grades Only
Point Grey Secondary
5350 East Blvd, Vancouver0.777 km
SecondaryEnglish
K-7 Grades Only
Quilchena Elementary
5300 Maple St, Vancouver0.661 km
ElementaryEnglish
K-7 Grades Only
Quilchena Elementary
5300 Maple St, Vancouver0.661 km
ElementaryFrench Immersion Program
Book Viewing
Your feedback has been submitted.
Submission Failed! Please check your input and try again or contact us

