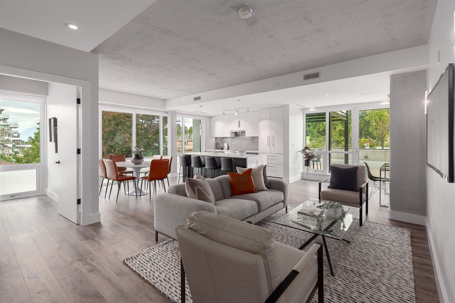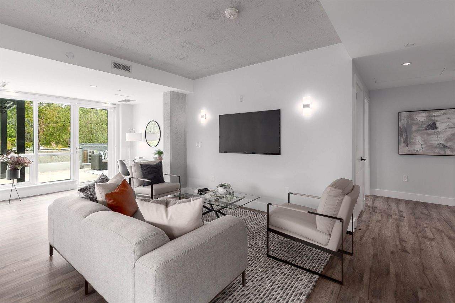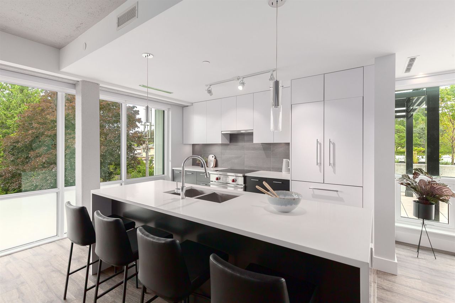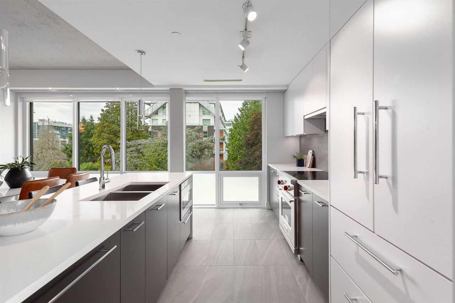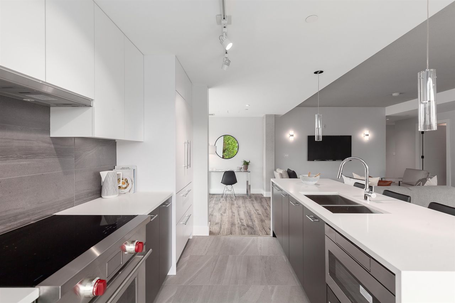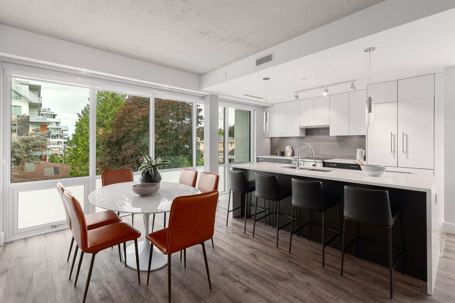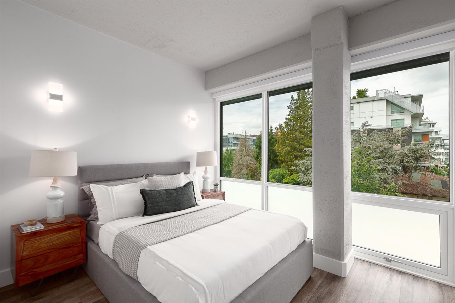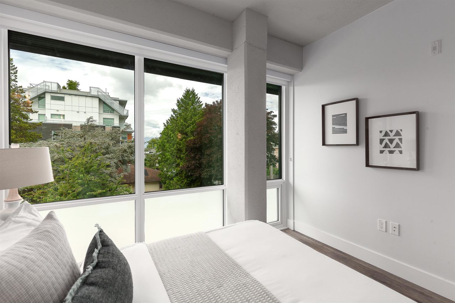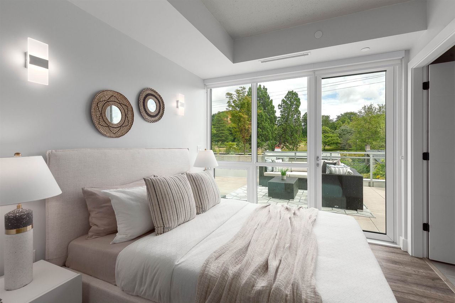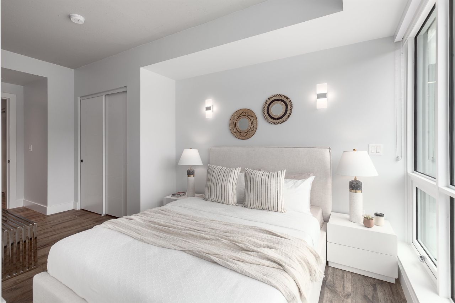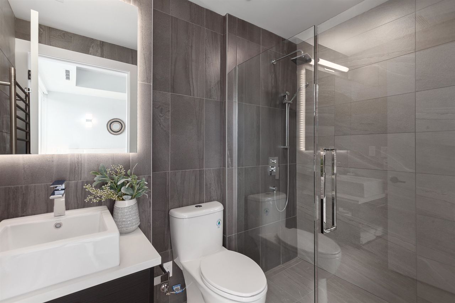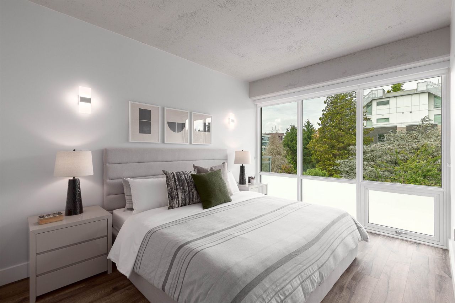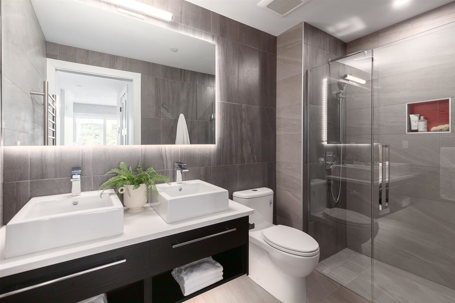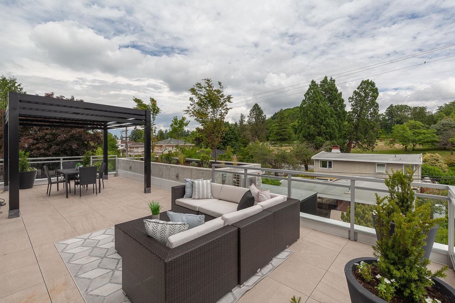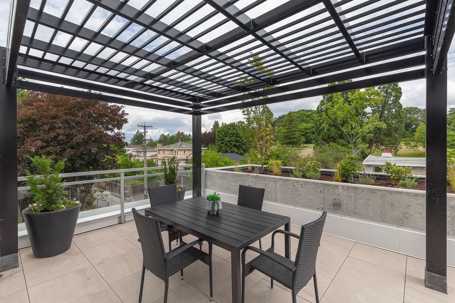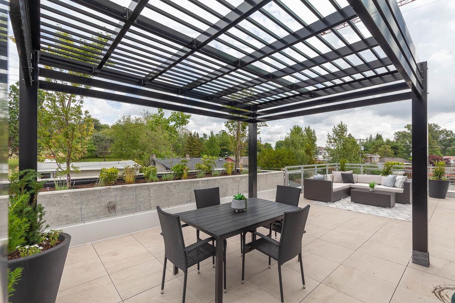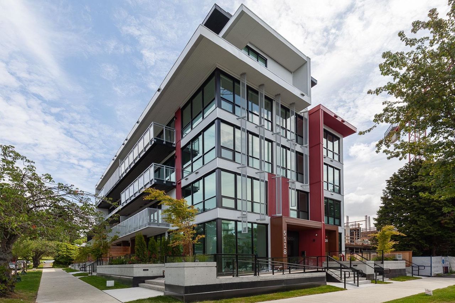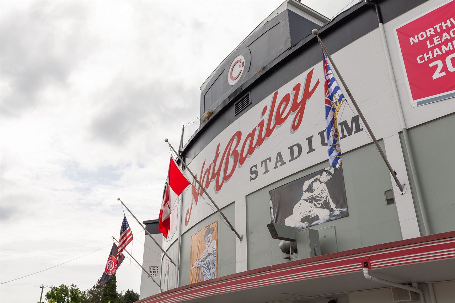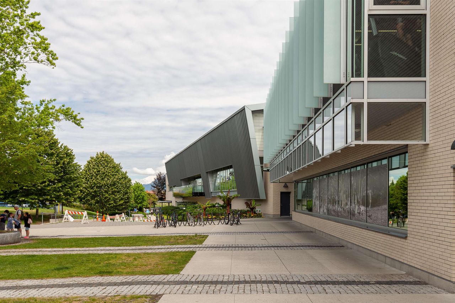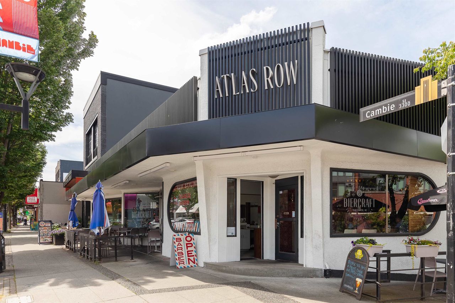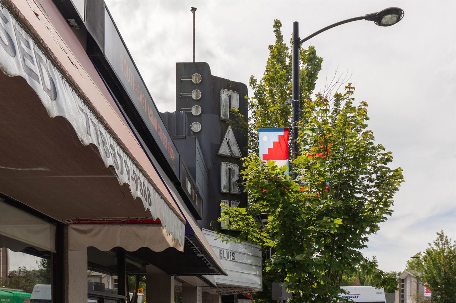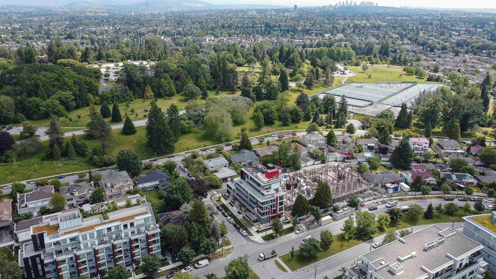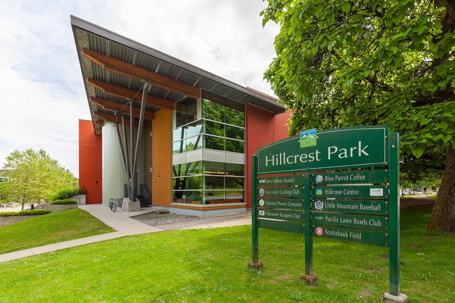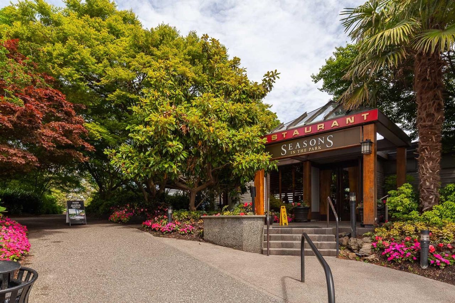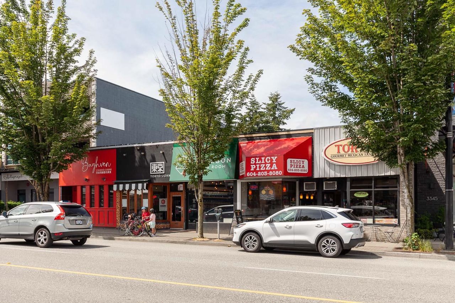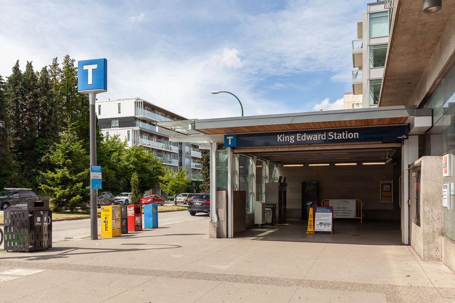- British Columbia
- Vancouver
5118 Cambie St
CAD$1,949,900
CAD$1,949,900 Asking price
302 5118 Cambie StreetVancouver, British Columbia, V5Z2Z7
Delisted · Terminated ·
331| 1392 sqft
Listing information last updated on Wed Oct 23 2024 14:20:25 GMT-0400 (Eastern Daylight Time)

Open Map
Log in to view more information
Go To LoginSummary
IDR2775615
StatusTerminated
Ownership TypeFreehold Strata
Brokered ByRE/MAX Select Properties
TypeResidential Apartment,Multi Family,Residential Attached
AgeConstructed Date: 2022
Square Footage1392 sqft
RoomsBed:3,Kitchen:1,Bath:3
Parking1 (1)
Maint Fee925.25 / Monthly
Virtual Tour
Detail
Building
Bathroom Total3
Bedrooms Total3
AmenitiesLaundry - In Suite
AppliancesAll,Oven - Built-In
Constructed Date2022
Cooling TypeAir Conditioned
Fireplace PresentFalse
Heating TypeForced air,Heat Pump
Size Interior1392 sqft
TypeApartment
Outdoor AreaBalcony(s),Balcny(s) Patio(s) Dck(s),Patio(s) & Deck(s)
Floor Area Finished Main Floor1392
Floor Area Finished Total1392
Legal DescriptionSTRATA LOT 7 DISTRICT LOT 526 GROUP 1 NEW WESTMINSTER DISTRICT STRATA PLAN EPS8138 TOGETHER WITH AN INTEREST IN THE COMMON PROPERTY IN PROPORTION TO THE UNIT ENTITLEMENT OF THE STRATA LOT AS SHOWN ON FORM V
Bath Ensuite Of Pieces7
TypeApartment/Condo
FoundationConcrete Perimeter
Unitsin Development11
Titleto LandFreehold Strata
No Floor Levels1
Floor FinishHardwood,Laminate
RoofTorch-On
Tot Unitsin Strata Plan11
ConstructionConcrete
Storeysin Building6
SuiteNone
Exterior FinishGlass,Metal
FlooringHardwood,Laminate
Exterior FeaturesBalcony
Above Grade Finished Area1392
AppliancesWasher/Dryer,Dishwasher,Refrigerator,Cooktop,Microwave,Oven,Range
Stories Total6
Association AmenitiesTrash,Maintenance Grounds,Hot Water,Management
Rooms Total6
Building Area Total1392
GarageYes
Main Level Bathrooms2
Patio And Porch FeaturesPatio,Deck
Lot FeaturesLane Access,Recreation Nearby,Wooded
Basement
Basement AreaNone
Land
Size Total0
Size Total Text0
Acreagefalse
AmenitiesRecreation,Shopping
Size Irregular0
Directional Exp Rear YardNorth
Parking
Parking AccessLane
Parking TypeGarage; Underground
Parking FeaturesUnderground,Lane Access
Utilities
Tax Utilities IncludedNo
Water SupplyCity/Municipal
Features IncludedAir Conditioning,ClthWsh/Dryr/Frdg/Stve/DW,Microwave,Oven - Built In,Range Top
Fuel HeatingForced Air,Heat Pump
Surrounding
Ammenities Near ByRecreation,Shopping
Community FeaturesShopping Nearby
Exterior FeaturesBalcony
Community FeaturesShopping Nearby
Other
FeaturesTreed,Elevator
Laundry FeaturesIn Unit
AssociationYes
Internet Entire Listing DisplayYes
Interior FeaturesElevator
SewerPublic Sewer,Sanitary Sewer
Property Brochure URLhttp://www.charlotteoncambie.com
Pid031-852-645
Sewer TypeCity/Municipal
Cancel Effective Date2023-08-01
Gst IncludedNo
Site InfluencesLane Access,Recreation Nearby,Shopping Nearby,Treed
Property DisclosureYes
Services ConnectedCommunity,Electricity,Sanitary Sewer,Water
Broker ReciprocityYes
CatsYes
DogsYes
Maint Fee IncludesGarbage Pickup,Gardening,Hot Water,Management
BasementNone
A/CCentral Air,Air Conditioning
HeatingForced Air,Heat Pump
Level1
Unit No.302
ExposureN
Remarks
Welcome to The Charlotte. A collection of 11 boutique homes consisting of a mix of Townhomes and spacious one level condos. Located steps away from the beautiful Queen Elizabeth park, some of these homes offer fantastic tranquil park views. Luxurious finishes throughout the homes, including a wolf oven/induction range, Liebherr fridge, Kohler, fluid & Caroma plumbing fixtures, and towel warmers in the primary on suite bathrooms. A unique and exclusive Cambie lifestyle with only eleven homeowners. Close to proximity to the Canada line, Restaurants, shops, the new Oakridge centre and easy fast access to downtown and the airport. Register at www.charlotteoncambie.com for more details. Book your visit today!
This representation is based in whole or in part on data generated by the Chilliwack District Real Estate Board, Fraser Valley Real Estate Board or Greater Vancouver REALTORS®, which assumes no responsibility for its accuracy.
Location
Province:
British Columbia
City:
Vancouver
Community:
Cambie
Room
Room
Level
Length
Width
Area
Living Room
Main
12.01
12.99
156.01
Dining Room
Main
9.74
9.74
94.95
Kitchen
Main
7.41
12.99
96.33
Primary Bedroom
Main
9.42
12.99
122.33
Bedroom
Main
8.99
12.01
107.94
Bedroom
Main
8.99
12.01
107.94
School Info
Private SchoolsK-7 Grades Only
Eric Hamber Secondary
5025 Willow St, Vancouver0.677 km
SecondaryEnglish
K-7 Grades Only
Sir William Van Horne Elementary School
5855 Ontario St, Vancouver1.001 km
ElementaryEnglish
K-7 Grades Only
Quilchena Elementary
5300 Maple St, Vancouver2.611 km
ElementaryFrench Immersion Program
Book Viewing
Your feedback has been submitted.
Submission Failed! Please check your input and try again or contact us

